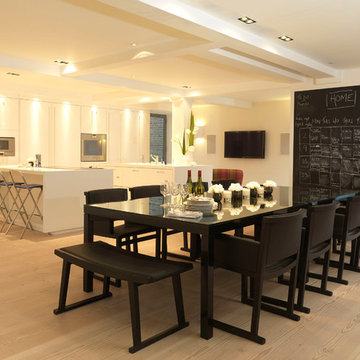14.568 fotos de comedores de cocina con suelo de madera clara
Filtrar por
Presupuesto
Ordenar por:Popular hoy
241 - 260 de 14.568 fotos
Artículo 1 de 3
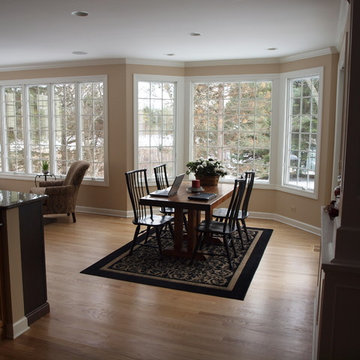
These homeowners began working with Normandy Designer Gary Cerek to create a sunroom addition off of their existing kitchen, which would include an eating area and lounge space, and of course, overlook their beautiful backyard. The client wanted to also add a new island to their existing kitchen in order to allow informal seating for three to four people.

Foto de comedor de cocina vintage grande con paredes grises, suelo de madera clara y suelo marrón

Dining counter in Boston condo remodel. Light wood cabinets, white subway tile with dark grout, stainless steel appliances, white counter tops, custom interior steel window. Custom sideboard cabinets with white counters. Custom floating cabinets. White ceiling with light exposed beams.
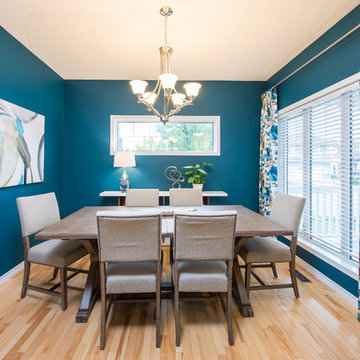
The formal dining room is right at the foyer and I wanted to make a great first impression. We gave the dining room a facelift by painting walls a bold and vibrant colour, adding custom drapery and a new dining set!
Pictures taken by the talanted Demetri Foto
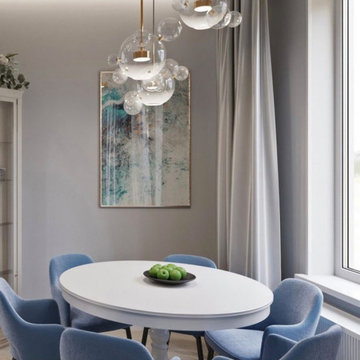
An intimate space where options where explored to make it feel more inviting, brighter and less exhausting to look over.
A fully integrated contemporary design was created based on the clients brief, as they felt the space needed to be maximised, whilst the colours felt more inviting.
Pops of blue and marble to add extra character were added. A bespoke ridged patterned cabinet doors were sourced locally and cut using a CNC machine.
A drop ceiling was integrated for better lighting opportunities and to create a more intimate space, whilst a large window allowed an abundance of natural light in.

Open modern dining room with neutral finishes.
Diseño de comedor de cocina moderno grande sin chimenea con paredes beige, suelo de madera clara, suelo beige y panelado
Diseño de comedor de cocina moderno grande sin chimenea con paredes beige, suelo de madera clara, suelo beige y panelado
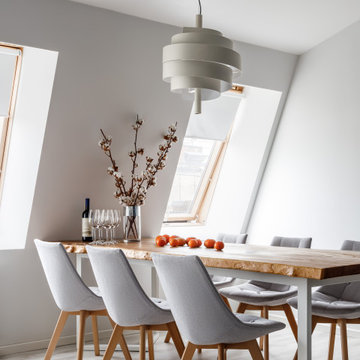
Обеденная зона, стол выполнен из натурального слэба дерева и вмещает до 8 персон.
Ejemplo de comedor de cocina escandinavo grande con paredes blancas, suelo de madera clara, suelo beige y vigas vistas
Ejemplo de comedor de cocina escandinavo grande con paredes blancas, suelo de madera clara, suelo beige y vigas vistas
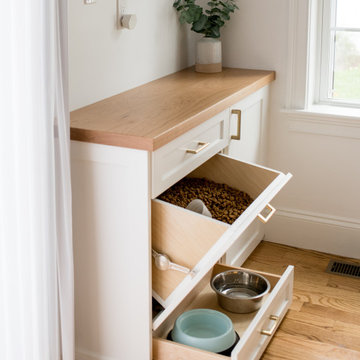
After receiving a referral by a family friend, these clients knew that Rebel Builders was the Design + Build company that could transform their space for a new lifestyle: as grandparents!
As young grandparents, our clients wanted a better flow to their first floor so that they could spend more quality time with their growing family.
The challenge, of creating a fun-filled space that the grandkids could enjoy while being a relaxing oasis when the clients are alone, was one that the designers accepted eagerly. Additionally, designers also wanted to give the clients a more cohesive flow between the kitchen and dining area.
To do this, the team moved the existing fireplace to a central location to open up an area for a larger dining table and create a designated living room space. On the opposite end, we placed the "kids area" with a large window seat and custom storage. The built-ins and archway leading to the mudroom brought an elegant, inviting and utilitarian atmosphere to the house.
The careful selection of the color palette connected all of the spaces and infused the client's personal touch into their home.
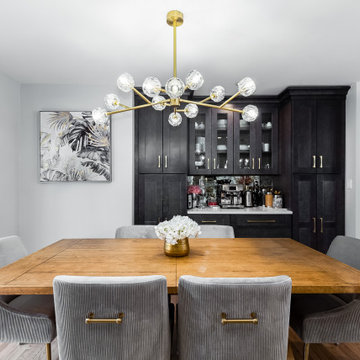
Modern white shaker kitchen featuring a waterfall peninsula and open floor plan with a modern farmhouse dining table. Stainless steel appliances with accent coffee bar, providing ample cabinet space.
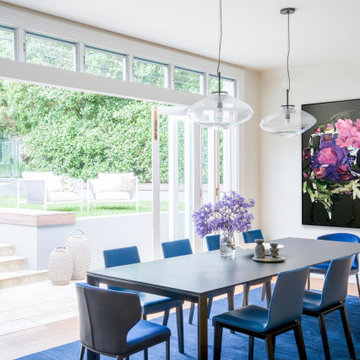
This fresh extension to the heritage listed Killara House by Nathan Gornall Design offers a light-filled, contemporary new dining room and open plan kitchen for the family who own the property. Against a fairly neutral backdrop these bold colours in the rug, furniture and art have room to create impact without overpowering.

A truly special property located in a sought after Toronto neighbourhood, this large family home renovation sought to retain the charm and history of the house in a contemporary way. The full scale underpin and large rear addition served to bring in natural light and expand the possibilities of the spaces. A vaulted third floor contains the master bedroom and bathroom with a cozy library/lounge that walks out to the third floor deck - revealing views of the downtown skyline. A soft inviting palate permeates the home but is juxtaposed with punches of colour, pattern and texture. The interior design playfully combines original parts of the home with vintage elements as well as glass and steel and millwork to divide spaces for working, relaxing and entertaining. An enormous sliding glass door opens the main floor to the sprawling rear deck and pool/hot tub area seamlessly. Across the lawn - the garage clad with reclaimed barnboard from the old structure has been newly build and fully rough-in for a potential future laneway house.
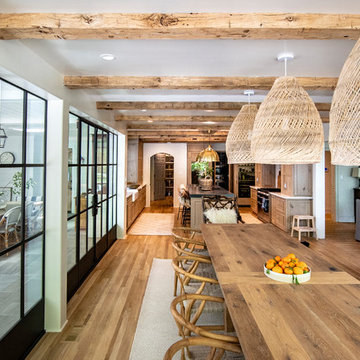
Imagen de comedor de cocina campestre grande con paredes blancas, suelo de madera clara y suelo marrón
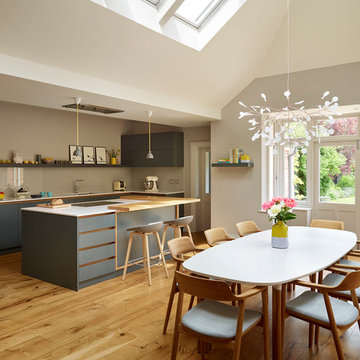
Roundhouse Urbo handle less painted matt lacquer bespoke kitchen in Farrow & Ball Downpipe with painted box shelves, solid Oak breakfast bar, Blanco Zeus composite stone work top and glass splashback. Photography by Darren Chung.
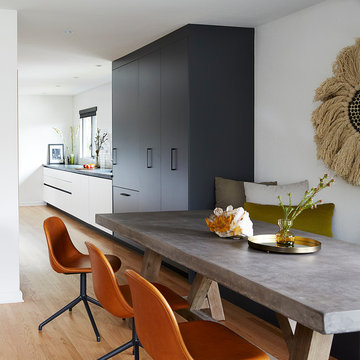
Photography by Liz Daly
Modelo de comedor de cocina actual grande sin chimenea con paredes blancas, suelo de madera clara y suelo marrón
Modelo de comedor de cocina actual grande sin chimenea con paredes blancas, suelo de madera clara y suelo marrón
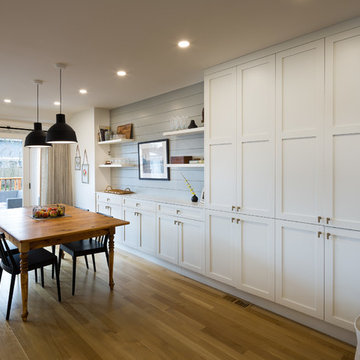
Foto de comedor de cocina tradicional renovado grande sin chimenea con paredes blancas, suelo de madera clara y suelo beige
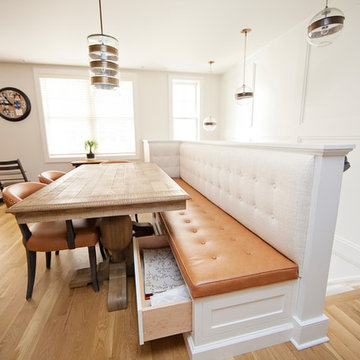
Photo by Audra Brown.
Ejemplo de comedor de cocina de estilo de casa de campo de tamaño medio con paredes blancas y suelo de madera clara
Ejemplo de comedor de cocina de estilo de casa de campo de tamaño medio con paredes blancas y suelo de madera clara
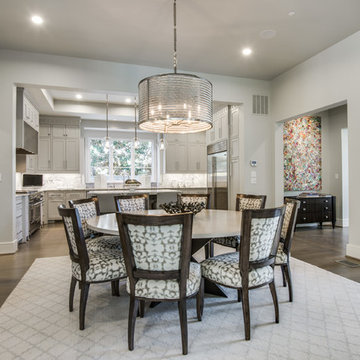
Never feel cut off from guests or family members in this bright open-concept kitchen and dining room.
Foto de comedor de cocina tradicional renovado grande sin chimenea con paredes blancas y suelo de madera clara
Foto de comedor de cocina tradicional renovado grande sin chimenea con paredes blancas y suelo de madera clara
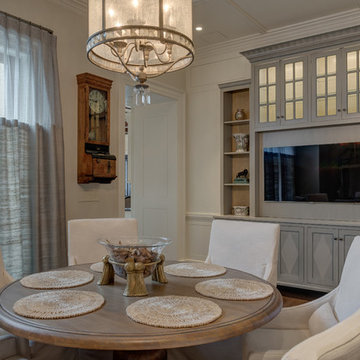
Weaver Images
Foto de comedor de cocina clásico de tamaño medio con paredes beige y suelo de madera clara
Foto de comedor de cocina clásico de tamaño medio con paredes beige y suelo de madera clara
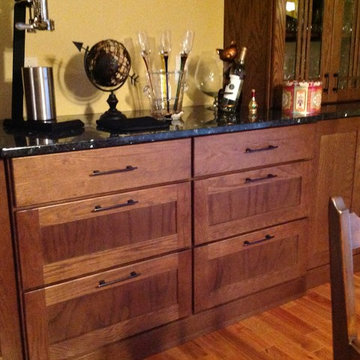
Medallion Gold Series, Oak Wood, Walnut Stain cabinets were installed in this kitchen remodel with custom door panels for refrigerator and freezer, crown molding, glass doors in the dining room with Trinity door style, and finished interiors with clear glass panels.
14.568 fotos de comedores de cocina con suelo de madera clara
13
