14.542 fotos de comedores de cocina con suelo de madera clara
Filtrar por
Presupuesto
Ordenar por:Popular hoy
201 - 220 de 14.542 fotos
Artículo 1 de 3
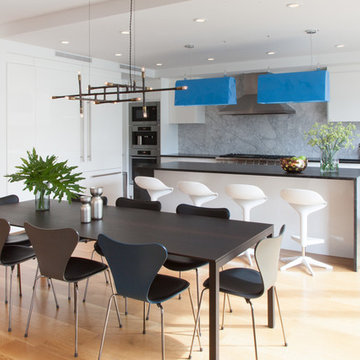
Notable decor elements include: Cappellini Bugatti pendant lights, Kartell Spoon bar stools, Cassina Naan table, Fritz Hansen Series 7 chairs, Robert Lewis Star Chandelier
Photography by: Francesco Bertocci http://www.francescobertocci.com/photography/
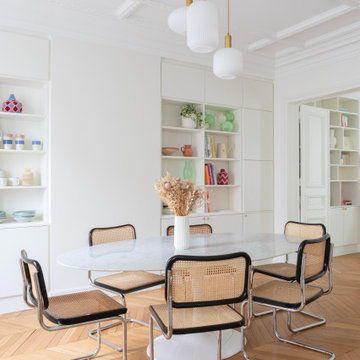
Ce grand appartement familial haussmannien est situé dans le 11ème arrondissement de Paris. Nous avons repensé le plan existant afin d'ouvrir la cuisine vers la pièce à vivre et offrir une sensation d'espace à nos clients. Nous avons modernisé les espaces de vie de la famille pour apporter une touche plus contemporaine à cet appartement classique, tout en gardant les codes charmants de l'haussmannien: moulures au plafond, parquet point de Hongrie, belles hauteurs...
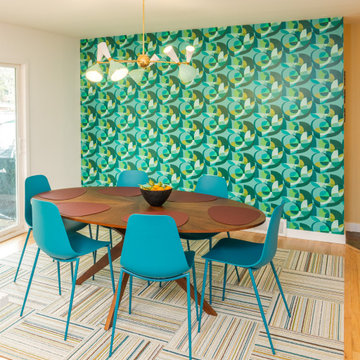
Diseño de comedor de cocina retro de tamaño medio con paredes multicolor, suelo de madera clara y papel pintado
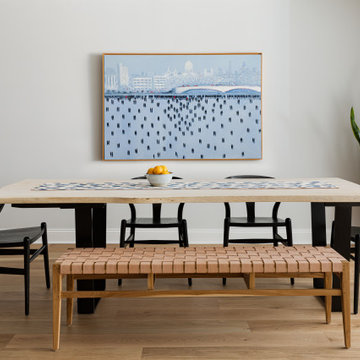
Diseño de comedor de cocina clásico renovado grande con paredes grises, suelo de madera clara y suelo beige

Foto de comedor de cocina costero sin chimenea con suelo de madera clara, suelo marrón, machihembrado y paredes blancas

Again, indoor/outdoor living, achieved with 16’ of glass, half of which opens directly to the back yard. A space the owners could enjoy with family and friends. Outdoor kitchen is tucked conveniently against a wall outside, but out of view. Colors inspired by the outdoors—natural wood paneled wall, a free-standing element that separates dining room from foyer. We view the chandelier as reminiscent of coral and the tones of the dining chairs, rug, and Cielo Quartzite countertop on the built-ins reflecting those of the bay and sea. (The owners love the ocean.) The hand-silvered, antiqued mirror tile at the back of the built-ins, adds just a touch of glam, as does the jewel-like hardware on the cabinets
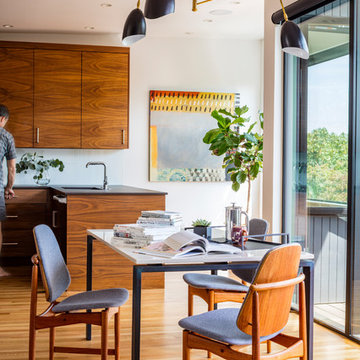
In 1949, one of mid-century modern’s most famous NW architects, Paul Hayden Kirk, built this early “glass house” in Hawthorne Hills. Rather than flattening the rolling hills of the Northwest to accommodate his structures, Kirk sought to make the least impact possible on the building site by making use of it natural landscape. When we started this project, our goal was to pay attention to the original architecture--as well as designing the home around the client’s eclectic art collection and African artifacts. The home was completely gutted, since most of the home is glass, hardly any exterior walls remained. We kept the basic footprint of the home the same—opening the space between the kitchen and living room. The horizontal grain matched walnut cabinets creates a natural continuous movement. The sleek lines of the Fleetwood windows surrounding the home allow for the landscape and interior to seamlessly intertwine. In our effort to preserve as much of the design as possible, the original fireplace remains in the home and we made sure to work with the natural lines originally designed by Kirk.
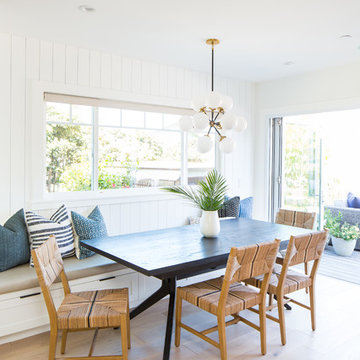
Renovations + Design by Allison Merritt Design, Photography by Ryan Garvin
Foto de comedor de cocina costero con paredes blancas, suelo de madera clara y suelo beige
Foto de comedor de cocina costero con paredes blancas, suelo de madera clara y suelo beige
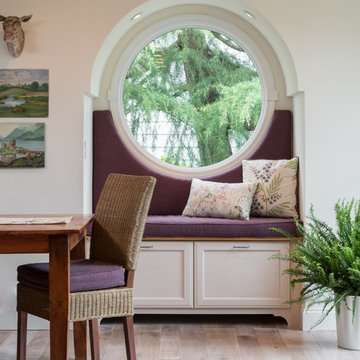
A British client requested an 'unfitted' look. Robinson Interiors was called in to help create a space that appeared built up over time, with vintage elements. For this kitchen reclaimed wood was used along with three distinctly different cabinet finishes (Stained Wood, Ivory, and Vintage Green), multiple hardware styles (Black, Bronze and Pewter) and two different backsplash tiles. We even used some freestanding furniture (A vintage French armoire) to give it that European cottage feel. A fantastic 'SubZero 48' Refrigerator, a British Racing Green Aga stove, the super cool Waterstone faucet with farmhouse sink all hep create a quirky, fun, and eclectic space! We also included a few distinctive architectural elements, like the Oculus Window Seat (part of a bump-out addition at one end of the space) and an awesome bronze compass inlaid into the newly installed hardwood floors. This bronze plaque marks a pivotal crosswalk central to the home's floor plan. Finally, the wonderful purple and green color scheme is super fun and definitely makes this kitchen feel like springtime all year round! Masterful use of Pantone's Color of the year, Ultra Violet, keeps this traditional cottage kitchen feeling fresh and updated.
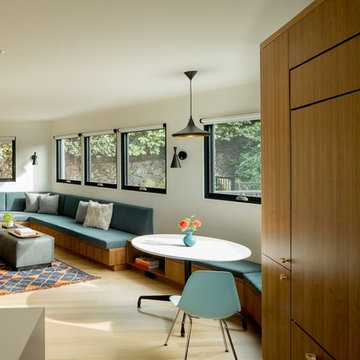
Diseño de comedor de cocina retro de tamaño medio sin chimenea con paredes blancas, suelo de madera clara y suelo beige
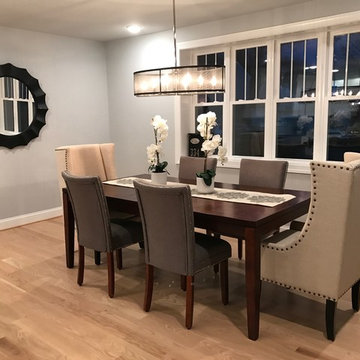
Ejemplo de comedor de cocina tradicional renovado de tamaño medio sin chimenea con paredes grises, suelo de madera clara y suelo beige
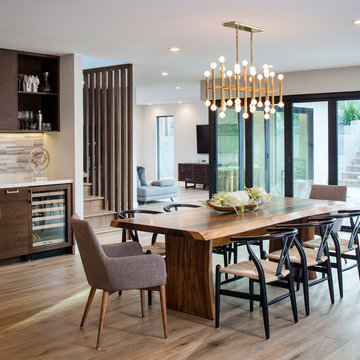
Chipper Hatter Photography
Modelo de comedor de cocina contemporáneo grande con paredes blancas y suelo de madera clara
Modelo de comedor de cocina contemporáneo grande con paredes blancas y suelo de madera clara
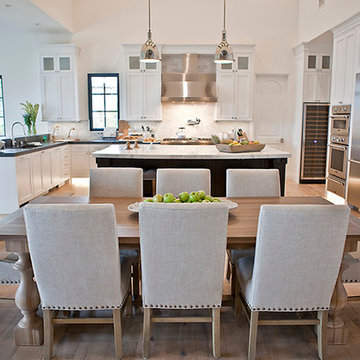
Kristen Vincent Photography
Diseño de comedor de cocina tradicional renovado grande con paredes blancas y suelo de madera clara
Diseño de comedor de cocina tradicional renovado grande con paredes blancas y suelo de madera clara
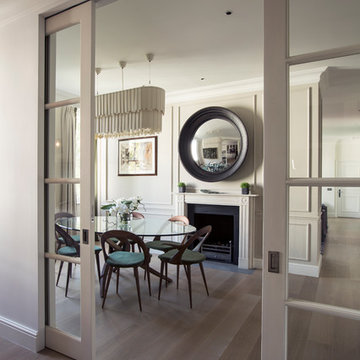
Subtle and beautiful dining room in Grade II listed property.
Painted in chalky Farrow and Ball colours to make the best of the panelling details, with a subtle grey oak floor. The scheme is accented with a large feature convex mirror above the fireplace and green detailing in the fabric and curtain border.
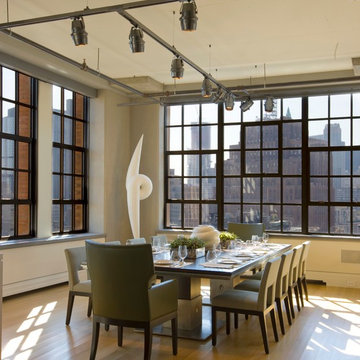
Imagen de comedor de cocina moderno grande sin chimenea con paredes beige y suelo de madera clara
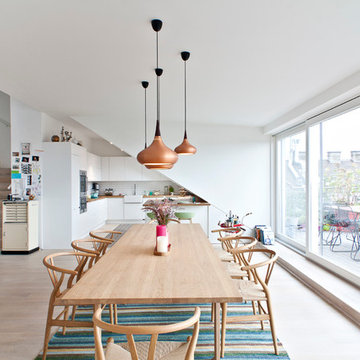
Interior Design Nina Hausott
Photography DGclick.com
Ejemplo de comedor de cocina nórdico con paredes blancas y suelo de madera clara
Ejemplo de comedor de cocina nórdico con paredes blancas y suelo de madera clara
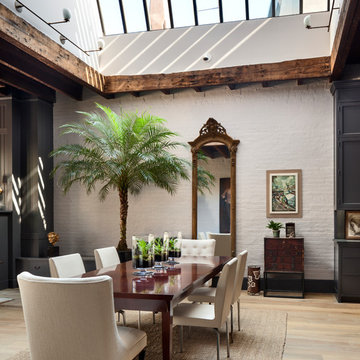
Francis Dzikowski
Diseño de comedor de cocina tradicional renovado grande sin chimenea con paredes grises, suelo de madera clara y suelo marrón
Diseño de comedor de cocina tradicional renovado grande sin chimenea con paredes grises, suelo de madera clara y suelo marrón
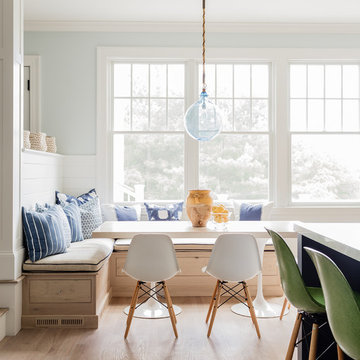
Coastal breakfast nook with organic hues and blue fabrics to create a laid back beach vibe.
Diseño de comedor de cocina marinero con paredes azules, suelo de madera clara, suelo marrón y machihembrado
Diseño de comedor de cocina marinero con paredes azules, suelo de madera clara, suelo marrón y machihembrado
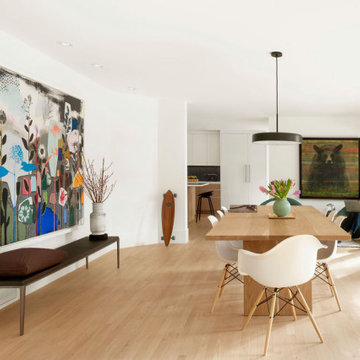
Diseño de comedor de cocina actual extra grande con paredes blancas y suelo de madera clara
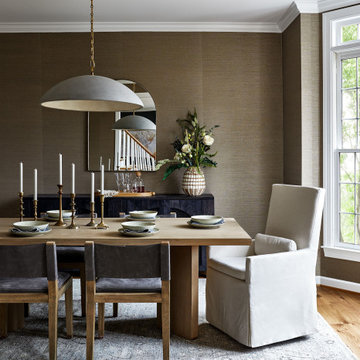
The perfect spot to entertain guests. This lovely dining room sets the mood for the perfect dinner party. Wrapped in the warmth of the textured grasscloth wallcovering and the cozy feel of the slipcovered and leather seating mix.
14.542 fotos de comedores de cocina con suelo de madera clara
11