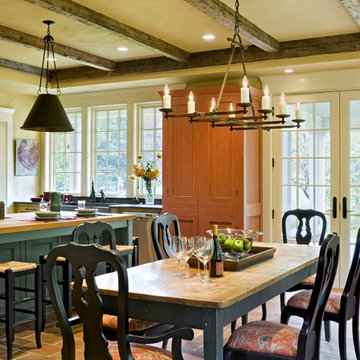1.535 fotos de comedores de cocina con paredes amarillas
Filtrar por
Presupuesto
Ordenar por:Popular hoy
41 - 60 de 1535 fotos
Artículo 1 de 3
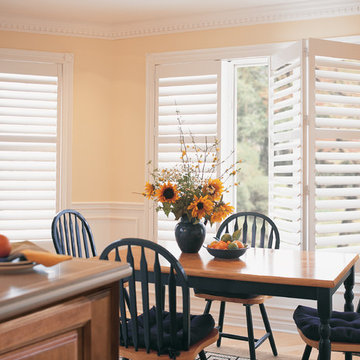
Modelo de comedor de cocina campestre de tamaño medio sin chimenea con paredes amarillas y suelo de madera clara
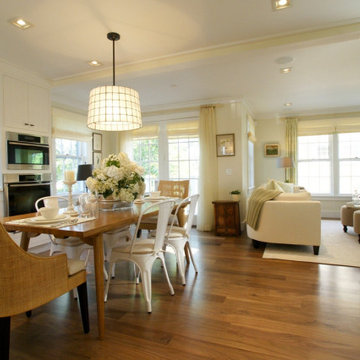
This open-concept, transitional style home has a happy yellow palette and abundant sunshine. The kitchen and dining room have a medium tone wood floor while the living room and bedroom have a light wood floor with white and beige walls.
---
Our interior design service area is all of New York City including the Upper East Side and Upper West Side, as well as the Hamptons, Scarsdale, Mamaroneck, Rye, Rye City, Edgemont, Harrison, Bronxville, and Greenwich CT.
For more about Darci Hether, click here: https://darcihether.com/
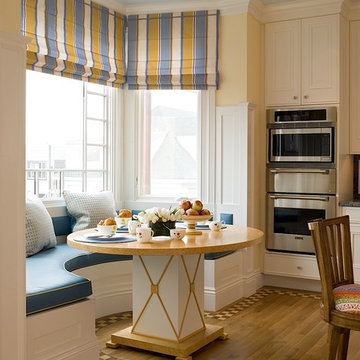
Ejemplo de comedor de cocina clásico grande con paredes amarillas, suelo de madera en tonos medios y suelo marrón
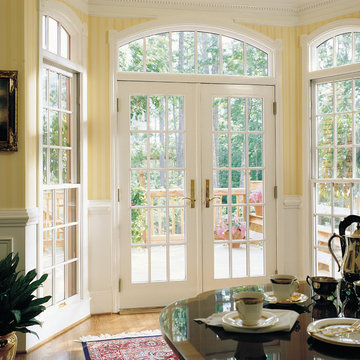
Andersen Door - 400 Series Frenchwood Hinged Patio Door with Colonial Grilles and 200 Series Narroline Double-Hung Windows with Arch Transoms
Ejemplo de comedor de cocina clásico pequeño sin chimenea con paredes amarillas y suelo de madera clara
Ejemplo de comedor de cocina clásico pequeño sin chimenea con paredes amarillas y suelo de madera clara
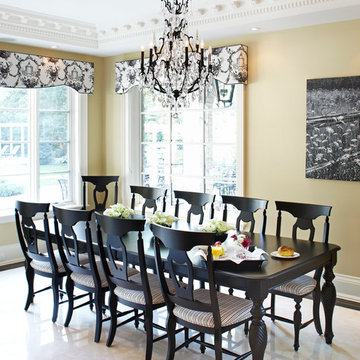
Traditional breakfast room
Imagen de comedor de cocina clásico grande sin chimenea con paredes amarillas, suelo de mármol y suelo blanco
Imagen de comedor de cocina clásico grande sin chimenea con paredes amarillas, suelo de mármol y suelo blanco
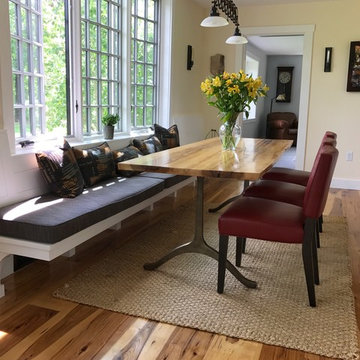
The new owners of this house in Harvard, Massachusetts loved its location and authentic Shaker characteristics, but weren’t fans of its curious layout. A dated first-floor full bathroom could only be accessed by going up a few steps to a landing, opening the bathroom door and then going down the same number of steps to enter the room. The dark kitchen faced the driveway to the north, rather than the bucolic backyard fields to the south. The dining space felt more like an enlarged hall and could only comfortably seat four. Upstairs, a den/office had a woefully low ceiling; the master bedroom had limited storage, and a sad full bathroom featured a cramped shower.
KHS proposed a number of changes to create an updated home where the owners could enjoy cooking, entertaining, and being connected to the outdoors from the first-floor living spaces, while also experiencing more inviting and more functional private spaces upstairs.
On the first floor, the primary change was to capture space that had been part of an upper-level screen porch and convert it to interior space. To make the interior expansion seamless, we raised the floor of the area that had been the upper-level porch, so it aligns with the main living level, and made sure there would be no soffits in the planes of the walls we removed. We also raised the floor of the remaining lower-level porch to reduce the number of steps required to circulate from it to the newly expanded interior. New patio door systems now fill the arched openings that used to be infilled with screen. The exterior interventions (which also included some new casement windows in the dining area) were designed to be subtle, while affording significant improvements on the interior. Additionally, the first-floor bathroom was reconfigured, shifting one of its walls to widen the dining space, and moving the entrance to the bathroom from the stair landing to the kitchen instead.
These changes (which involved significant structural interventions) resulted in a much more open space to accommodate a new kitchen with a view of the lush backyard and a new dining space defined by a new built-in banquette that comfortably seats six, and -- with the addition of a table extension -- up to eight people.
Upstairs in the den/office, replacing the low, board ceiling with a raised, plaster, tray ceiling that springs from above the original board-finish walls – newly painted a light color -- created a much more inviting, bright, and expansive space. Re-configuring the master bath to accommodate a larger shower and adding built-in storage cabinets in the master bedroom improved comfort and function. A new whole-house color palette rounds out the improvements.
Photos by Katie Hutchison
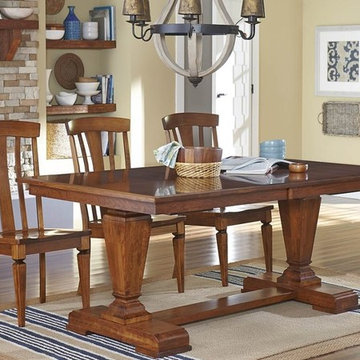
Fulton Trestle Extension Dining Table - Choose your size, wood type & stain.
Diseño de comedor de cocina de estilo americano grande con paredes amarillas y suelo de madera en tonos medios
Diseño de comedor de cocina de estilo americano grande con paredes amarillas y suelo de madera en tonos medios
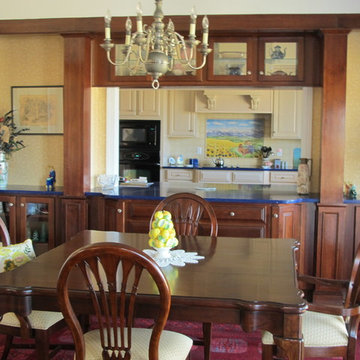
Jeanne Morcom
Foto de comedor de cocina clásico de tamaño medio sin chimenea con paredes amarillas y suelo de madera en tonos medios
Foto de comedor de cocina clásico de tamaño medio sin chimenea con paredes amarillas y suelo de madera en tonos medios
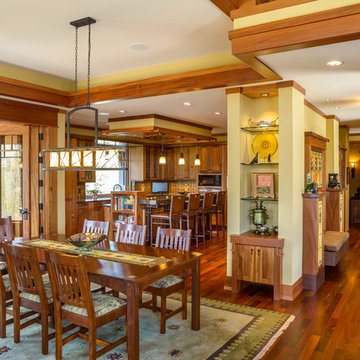
John Magnoski Photography
Builder: John Kraemer & Sons
Ejemplo de comedor de cocina de estilo americano sin chimenea con paredes amarillas
Ejemplo de comedor de cocina de estilo americano sin chimenea con paredes amarillas

Уютная столовая с видом на сад и камин. Справа летняя кухня и печь.
Архитекторы:
Дмитрий Глушков
Фёдор Селенин
фото:
Андрей Лысиков
Foto de comedor de cocina de estilo de casa de campo de tamaño medio con paredes amarillas, chimenea lineal, marco de chimenea de piedra, suelo multicolor, vigas vistas, madera y suelo de baldosas de porcelana
Foto de comedor de cocina de estilo de casa de campo de tamaño medio con paredes amarillas, chimenea lineal, marco de chimenea de piedra, suelo multicolor, vigas vistas, madera y suelo de baldosas de porcelana
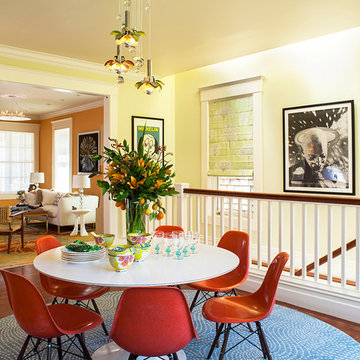
Architecture: Sutro Architects
Contractor: Larsen Builders
Photography: David Duncan Livingston
Ejemplo de comedor de cocina clásico renovado de tamaño medio sin chimenea con paredes amarillas
Ejemplo de comedor de cocina clásico renovado de tamaño medio sin chimenea con paredes amarillas
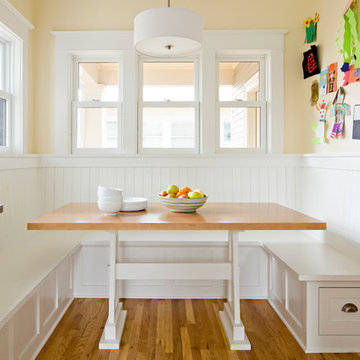
Ejemplo de comedor de cocina clásico pequeño sin chimenea con paredes amarillas, suelo de madera en tonos medios y suelo marrón
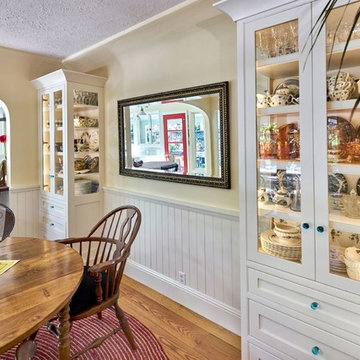
Foto de comedor de cocina de estilo de casa de campo grande sin chimenea con paredes amarillas y suelo de madera en tonos medios
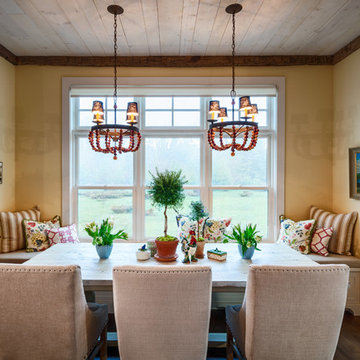
This 3200 square foot home features a maintenance free exterior of LP Smartside, corrugated aluminum roofing, and native prairie landscaping. The design of the structure is intended to mimic the architectural lines of classic farm buildings. The outdoor living areas are as important to this home as the interior spaces; covered and exposed porches, field stone patios and an enclosed screen porch all offer expansive views of the surrounding meadow and tree line.
The home’s interior combines rustic timbers and soaring spaces which would have traditionally been reserved for the barn and outbuildings, with classic finishes customarily found in the family homestead. Walls of windows and cathedral ceilings invite the outdoors in. Locally sourced reclaimed posts and beams, wide plank white oak flooring and a Door County fieldstone fireplace juxtapose with classic white cabinetry and millwork, tongue and groove wainscoting and a color palate of softened paint hues, tiles and fabrics to create a completely unique Door County homestead.
Mitch Wise Design, Inc.
Richard Steinberger Photography
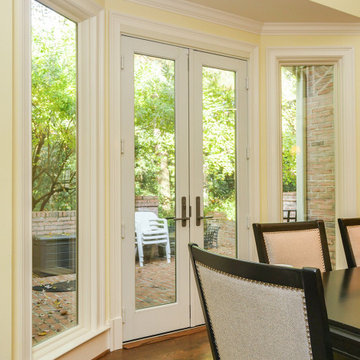
New windows and French doors we installed in this elegant dining room. This amazing space with rich dark wood table and chairs looks superb with this tall picture windows and sophisticated French doors. Get windows and doors for your home in a variety of styles and colors from Renewal by Andersen of San Francisco, serving the whole Bay Area.
. . . . . . . . . .
Replacing your windows and doors is just a phone call away -- Contact Us Today! 844-245-2799

Dunn-Edwards Paints paint colors -
Walls & Ceiling: Golden Retriever DE5318
Cabinets: Eat Your Peas DET528, Greener Pastures DET529, Stanford Green DET531
Jeremy Samuelson Photography | www.jeremysamuelson.com
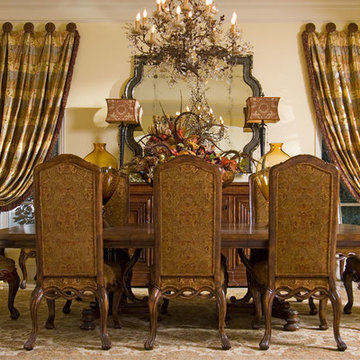
Design by Wesley-Wayne Interiors in Dallas, TX
The tall fully upholstered dining chairs, crystal chandelier and the window treatments make this space feel more formal.
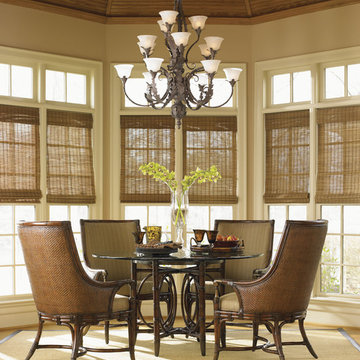
Bright dining space featuring Tommy Bahama Home furniture. Natural light and a warm color palette creates a sophisticated, yet comfortable space.
Diseño de comedor de cocina clásico de tamaño medio con paredes amarillas y suelo de madera en tonos medios
Diseño de comedor de cocina clásico de tamaño medio con paredes amarillas y suelo de madera en tonos medios
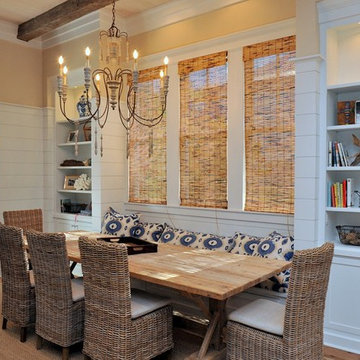
Ejemplo de comedor de cocina marinero de tamaño medio con paredes amarillas y suelo de madera en tonos medios
1.535 fotos de comedores de cocina con paredes amarillas
3
