1.535 fotos de comedores de cocina con paredes amarillas
Filtrar por
Presupuesto
Ordenar por:Popular hoy
141 - 160 de 1535 fotos
Artículo 1 de 3
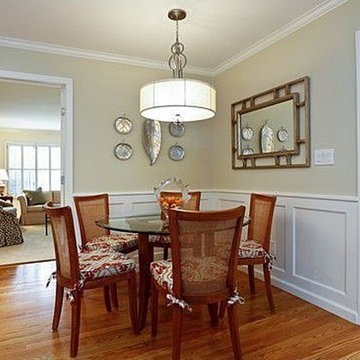
Working within existing space, flipping the layout of the Kitchen made all the difference! Spacious work area near the French doors and window; welcoming entry area for guests; added connection to the adjoining Family Room and Living Room.
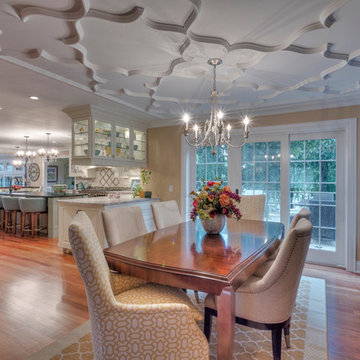
2014 CotY Award - Whole House Remodel $250,000-$500,000
Sutter Photographers
-After looking at several fret designs for inside the cabinet doors, we choose one and added that same detail in the custom light-rail between the dining-room and added more above the corbels in the bake center area (not seen in photo). It was created using different pieces and was all custom made.
-Custom plaster mold for the ceiling that was put together like a puzzle and painted in place after installation. The fretwork on the kitchen cabinet and light rail detail are similar to these plaster molds. This detail is even carried through into the dining room rug to complete the look.
- The two-way glass cabinets lets light from the dining room pass into the kitchen and gives it a very elegant look.
- The homeowner now has a large peninsula between the two rooms that is ideal for entertaining.
- A palette of 5 colors was used throughout the home to create a peaceful and tranquil feeling.
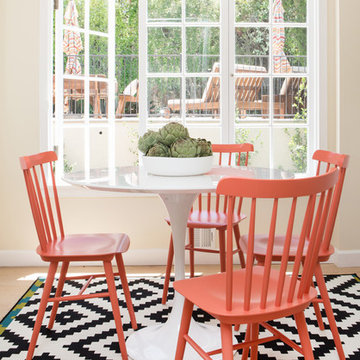
Adjacent to the kitchen, this cozy breakfast room pairs a classic mid-century dining table with Serena & Lily Tucker chairs in coral. A fun, graphic black and white rug provides additional interest.
Erika Bierman Photography
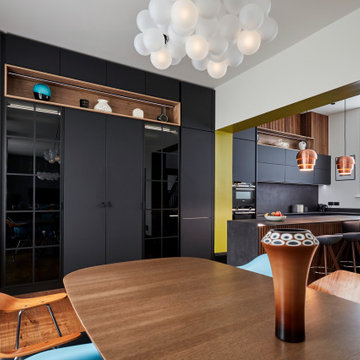
Diseño de comedor de cocina de tamaño medio sin chimenea con paredes amarillas, suelo de madera en tonos medios y suelo marrón
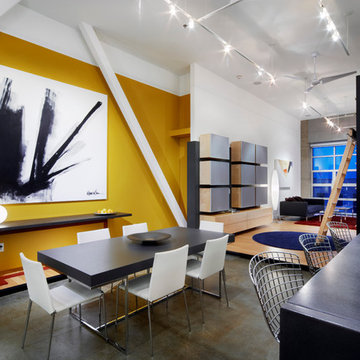
Modelo de comedor de cocina contemporáneo de tamaño medio sin chimenea con paredes amarillas y suelo de cemento
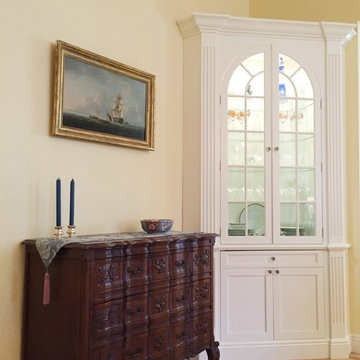
This white corner cabinet in the dining room serves as a great place for storage and display. The interior of the cabinet has glass shelves, led lighting and pacific cloth lined drawers.
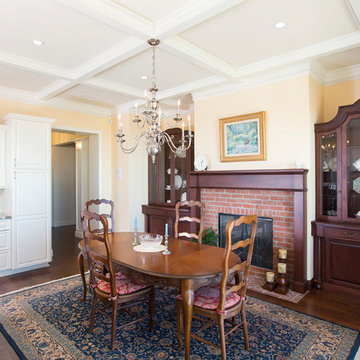
Designed by: Kellie McCormick
McCormick & Wright
Photo taken by: Mindy Mellenbruch
Foto de comedor de cocina tradicional de tamaño medio con paredes amarillas, suelo de madera oscura, todas las chimeneas y marco de chimenea de ladrillo
Foto de comedor de cocina tradicional de tamaño medio con paredes amarillas, suelo de madera oscura, todas las chimeneas y marco de chimenea de ladrillo
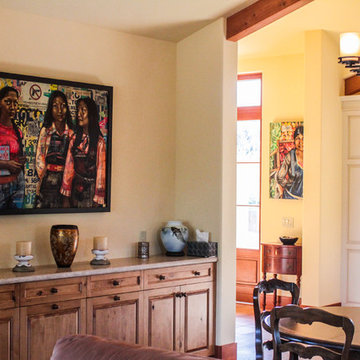
Kassidy Love Photography | www.Kassidylove.com
Imagen de comedor de cocina mediterráneo de tamaño medio con paredes amarillas, suelo de madera en tonos medios, todas las chimeneas, marco de chimenea de yeso y suelo marrón
Imagen de comedor de cocina mediterráneo de tamaño medio con paredes amarillas, suelo de madera en tonos medios, todas las chimeneas, marco de chimenea de yeso y suelo marrón
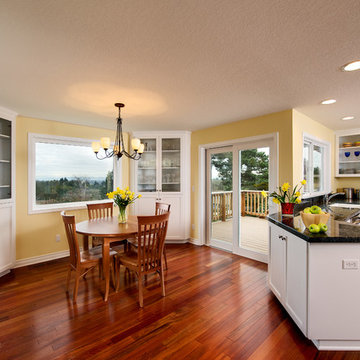
A 135-square-foot addition provided space for a new dining room, with windows and a new deck looking out over the Willamette Valley. Natural light fills the kitchen and dining room. To create a more unified look, we replaced existing vinyl and carpet with hardwood throughout the main floor. Wow, what a transformation!
The flooring is prefinished clear Brazilian Cherry. The walls are a butter yellow, and the Shaker-style cabinets and trim are painted with Miller Paint's Bright White. The counters are Empress Green granite from EleMar Oregon. Jenerik Images Photography
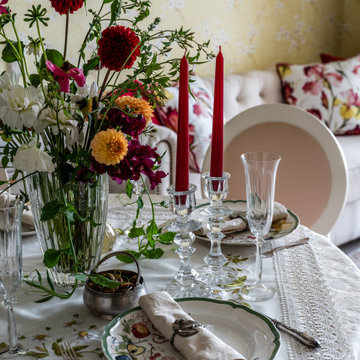
Парадная сервировка стола для приятного ужина в кругу друзей.
Diseño de comedor de cocina campestre de tamaño medio sin chimenea con paredes amarillas, suelo laminado, suelo beige y papel pintado
Diseño de comedor de cocina campestre de tamaño medio sin chimenea con paredes amarillas, suelo laminado, suelo beige y papel pintado
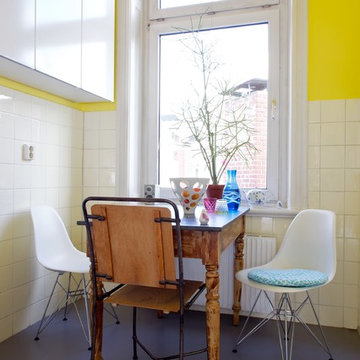
© Christian Burmester
Diseño de comedor de cocina bohemio pequeño con paredes amarillas
Diseño de comedor de cocina bohemio pequeño con paredes amarillas
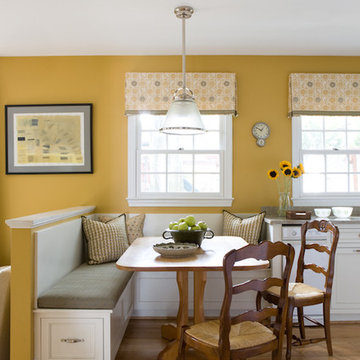
Meet Kim: a partner in a downtown law firm. To say that she is short on time is a giant understatement. In the rare event she has a free moment, she wants to spend it with her kids, not fussing over home decor.
That’s my cue!
Kim is my favorite type of client. She didn’t know where to go or what to do. She leaned on me to explain and articulate design and style.
She looked to me to make her home a mirror of her best self. Easy peasy lemon squeezy. Fantastic human giving me a blank slate? Yes please!
While Kim’s traditional home had a great layout and good bones, it needed updating to make it contemporary and fresh. It needed fixtures and knobs from this century. It needed a Lulu DK roman shade in the powder room. It needed a durable, snuggle-ready sofa with tufting and little patterns of texture. It needed drapery with small-scale drama. Throw in a Thomas O’ Brian cocktail table, and now there’s no shortage of conversation pieces.
Little spaces make me happy – they are the most intimate snapshot of your entire home’s aesthetic – and this house has some good ones.
I couldn’t wait to work with the nooks and crannies of this house. Kim’s sitting room, a small den off of the master bedroom, morphed into a craveable cozy space, a quiet adult respite from the occasional chaos of raising a family. The kitchen evolved into something quite unique: playful yet modest, dressed-up but centered. We used a favorite Lucy Rose fabric and Galbraith & Paul pillows to work perfectly with a fresh color palette selected during a prior-to-me renovation. A locally made kitchen farm table fit right in with the high-fashioned quirky blend of color, texture, and pattern.
High-End + Color = Fun + Functional
This is how we articulated Kim’s style and personality. She trusted me with her inner self, allowing me to get to know her and her real, everyday life. I built her a special space to reflect the beautiful life she made for herself. Nothing too fancy or off-limits to little hands, nothing too stuffy (snore!). Everything 100% HER. #nailedit See more Safferstone stuff at www.safferstone.com. Connect with us on Facebook, get inspired on Pinterest, and share modern musings on life & design on Instagram. Or, send us a love note at hello@safferstone.com.
Photo: Angie Seckinger
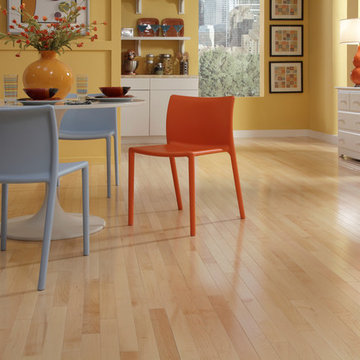
Bellawood American Cherry Hardwood from Lumber Liquidators
Ejemplo de comedor de cocina clásico renovado de tamaño medio sin chimenea con paredes amarillas, suelo de madera clara y suelo beige
Ejemplo de comedor de cocina clásico renovado de tamaño medio sin chimenea con paredes amarillas, suelo de madera clara y suelo beige
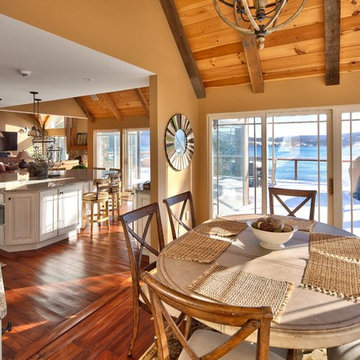
Diseño de comedor de cocina rústico de tamaño medio sin chimenea con paredes amarillas y suelo de madera en tonos medios
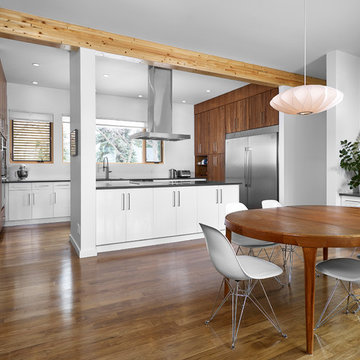
Designers: Kim and Chris Woodroffe
e-mail: cwoodrof@gmail.com
Photographer: Merle Prosofsky Photography Ltd.
Modelo de comedor de cocina retro de tamaño medio sin chimenea con paredes amarillas, suelo de madera oscura y suelo marrón
Modelo de comedor de cocina retro de tamaño medio sin chimenea con paredes amarillas, suelo de madera oscura y suelo marrón
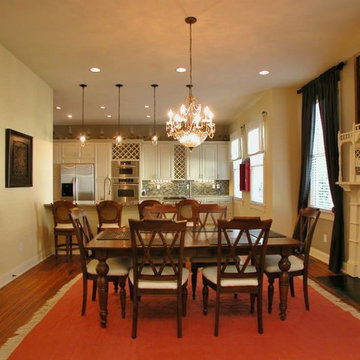
Imagen de comedor de cocina tradicional de tamaño medio con paredes amarillas, suelo de madera en tonos medios, todas las chimeneas, marco de chimenea de ladrillo y suelo marrón
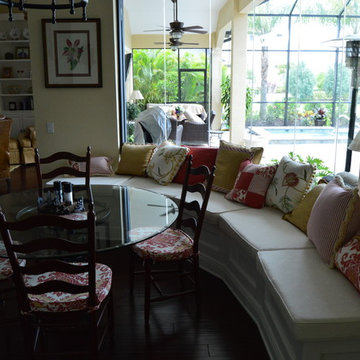
Jacques May
Diseño de comedor de cocina tradicional de tamaño medio sin chimenea con paredes amarillas y suelo vinílico
Diseño de comedor de cocina tradicional de tamaño medio sin chimenea con paredes amarillas y suelo vinílico
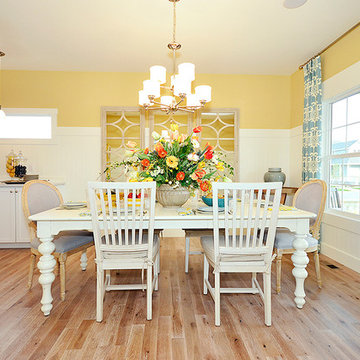
Hi Point Home Builders
Imagen de comedor de cocina clásico con paredes amarillas, suelo de madera en tonos medios y cortinas
Imagen de comedor de cocina clásico con paredes amarillas, suelo de madera en tonos medios y cortinas
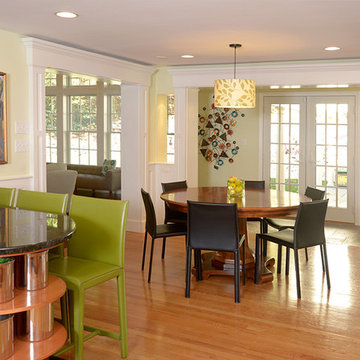
Foto de comedor de cocina clásico renovado de tamaño medio con paredes amarillas y suelo de madera clara
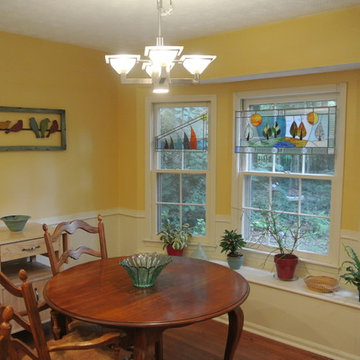
Wider view
Imagen de comedor de cocina de estilo americano de tamaño medio sin chimenea con paredes amarillas, suelo de madera clara y suelo beige
Imagen de comedor de cocina de estilo americano de tamaño medio sin chimenea con paredes amarillas, suelo de madera clara y suelo beige
1.535 fotos de comedores de cocina con paredes amarillas
8