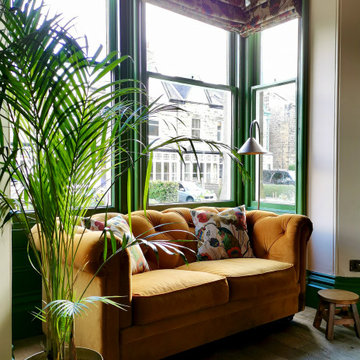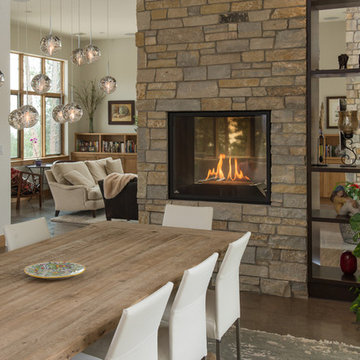2.911 fotos de comedores de cocina con marco de chimenea de piedra
Filtrar por
Presupuesto
Ordenar por:Popular hoy
41 - 60 de 2911 fotos
Artículo 1 de 3
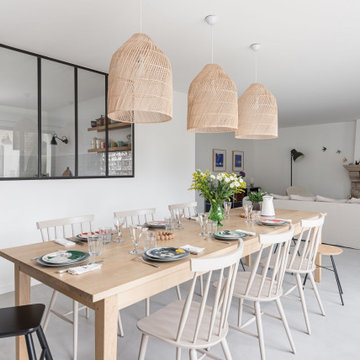
Imagen de comedor de cocina escandinavo de tamaño medio con paredes blancas, todas las chimeneas, marco de chimenea de piedra y suelo gris

This grand 2-story home with first-floor owner’s suite includes a 3-car garage with spacious mudroom entry complete with built-in lockers. A stamped concrete walkway leads to the inviting front porch. Double doors open to the foyer with beautiful hardwood flooring that flows throughout the main living areas on the 1st floor. Sophisticated details throughout the home include lofty 10’ ceilings on the first floor and farmhouse door and window trim and baseboard. To the front of the home is the formal dining room featuring craftsman style wainscoting with chair rail and elegant tray ceiling. Decorative wooden beams adorn the ceiling in the kitchen, sitting area, and the breakfast area. The well-appointed kitchen features stainless steel appliances, attractive cabinetry with decorative crown molding, Hanstone countertops with tile backsplash, and an island with Cambria countertop. The breakfast area provides access to the spacious covered patio. A see-thru, stone surround fireplace connects the breakfast area and the airy living room. The owner’s suite, tucked to the back of the home, features a tray ceiling, stylish shiplap accent wall, and an expansive closet with custom shelving. The owner’s bathroom with cathedral ceiling includes a freestanding tub and custom tile shower. Additional rooms include a study with cathedral ceiling and rustic barn wood accent wall and a convenient bonus room for additional flexible living space. The 2nd floor boasts 3 additional bedrooms, 2 full bathrooms, and a loft that overlooks the living room.
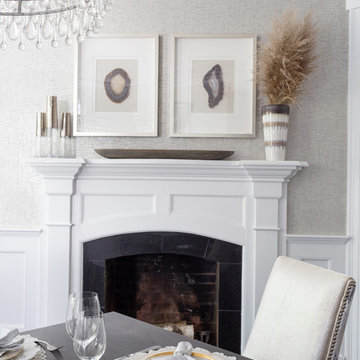
Raquel Langworthy
Modelo de comedor de cocina costero de tamaño medio con paredes grises, suelo de madera en tonos medios, todas las chimeneas, marco de chimenea de piedra y suelo marrón
Modelo de comedor de cocina costero de tamaño medio con paredes grises, suelo de madera en tonos medios, todas las chimeneas, marco de chimenea de piedra y suelo marrón
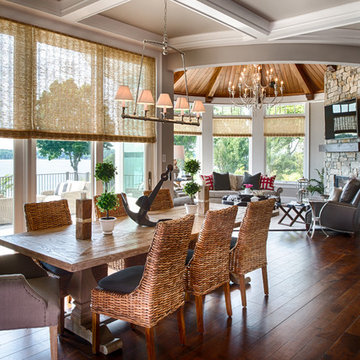
Denali Custom Homes
Foto de comedor de cocina marinero de tamaño medio con paredes beige, suelo de madera en tonos medios, todas las chimeneas, marco de chimenea de piedra y suelo marrón
Foto de comedor de cocina marinero de tamaño medio con paredes beige, suelo de madera en tonos medios, todas las chimeneas, marco de chimenea de piedra y suelo marrón
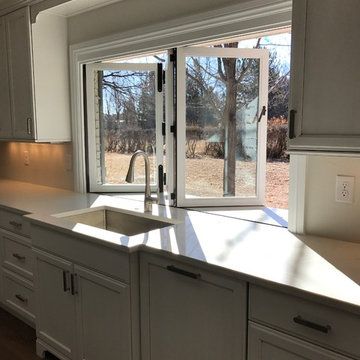
The new kitchen space was greatly enlarged by changing the location and light floods the space with the new vaulted ceiling and skylights. The patio is easily accessed for entertaining through the new french doors and the cantina window with counter to outside seating.
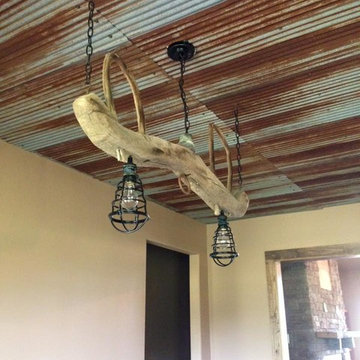
Rustic Dining Room
Ejemplo de comedor de cocina rural con paredes amarillas, suelo de cemento, todas las chimeneas y marco de chimenea de piedra
Ejemplo de comedor de cocina rural con paredes amarillas, suelo de cemento, todas las chimeneas y marco de chimenea de piedra
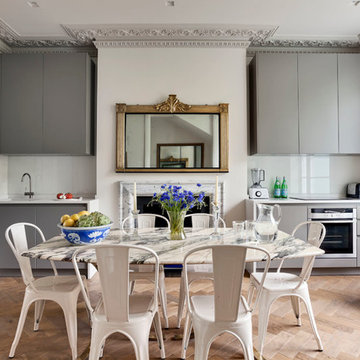
The kitchen units, by Mowlem & Co, are located to either side of the chimney breast in the rear room. A neutral colour scheme, with some reflective finishes, has carefully been chosen to complement the parquet flooring and our clients' furniture and artworks.
Photography: Bruce Hemming
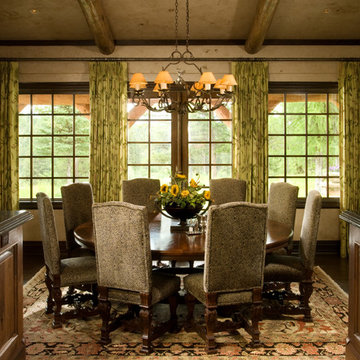
Cozy dining nook.
Architectural services provided by: Kibo Group Architecture (Part of the Rocky Mountain Homes Family of Companies)
Photos provided by: Longviews Studios
Construction services provided by: Malmquist Construction.
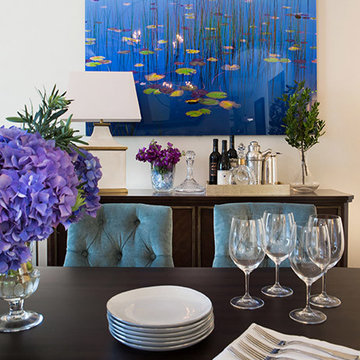
Erika Bierman Photography
Foto de comedor de cocina clásico renovado grande con paredes blancas, suelo de madera en tonos medios, chimenea de doble cara y marco de chimenea de piedra
Foto de comedor de cocina clásico renovado grande con paredes blancas, suelo de madera en tonos medios, chimenea de doble cara y marco de chimenea de piedra
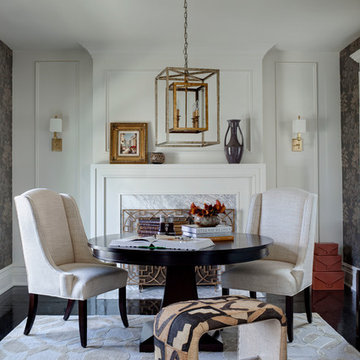
Buckingham Interiors + Design
Imagen de comedor de cocina clásico renovado grande con paredes blancas, suelo de madera oscura, todas las chimeneas, marco de chimenea de piedra y suelo negro
Imagen de comedor de cocina clásico renovado grande con paredes blancas, suelo de madera oscura, todas las chimeneas, marco de chimenea de piedra y suelo negro
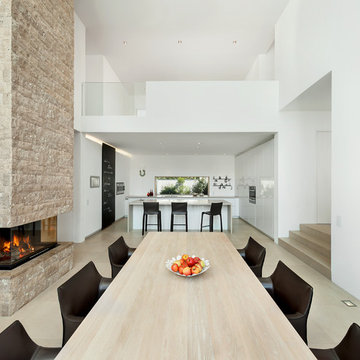
Ejemplo de comedor de cocina moderno grande con paredes blancas, suelo de madera clara, chimenea de doble cara y marco de chimenea de piedra

The existing great room got some major updates as well to ensure that the adjacent space was stylistically cohesive. The upgrades include new/reconfigured windows and trim, a dramatic fireplace makeover, new hardwood floors, and a flexible dining room area. Similar finishes were repeated here with brass sconces, a craftsman style fireplace mantle, and the same honed marble for the fireplace hearth and surround.
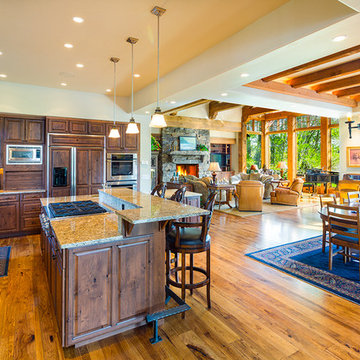
Preferred open floor plan creates an airy feel, while maintaining alcoves for comfort. Photos by Karl Neumann
Foto de comedor de cocina de estilo americano extra grande con paredes beige, suelo de madera en tonos medios, todas las chimeneas y marco de chimenea de piedra
Foto de comedor de cocina de estilo americano extra grande con paredes beige, suelo de madera en tonos medios, todas las chimeneas y marco de chimenea de piedra
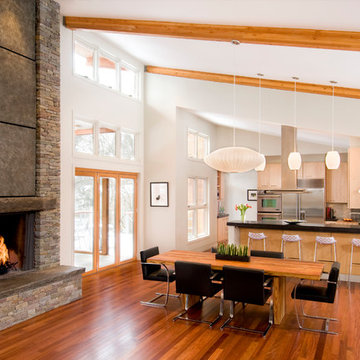
Shelly Harrison Photography
Ejemplo de comedor de cocina actual con paredes blancas, suelo de madera oscura, todas las chimeneas y marco de chimenea de piedra
Ejemplo de comedor de cocina actual con paredes blancas, suelo de madera oscura, todas las chimeneas y marco de chimenea de piedra
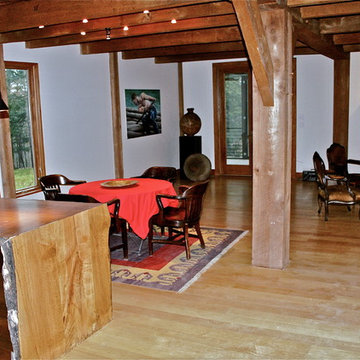
AFTER - View of dining area with new floor to ceiling windows and doors.
Diseño de comedor de cocina rural grande con paredes blancas, suelo de madera en tonos medios, todas las chimeneas y marco de chimenea de piedra
Diseño de comedor de cocina rural grande con paredes blancas, suelo de madera en tonos medios, todas las chimeneas y marco de chimenea de piedra
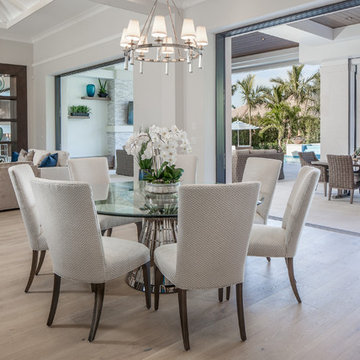
Great room and dining with walls of glass that open to the outside. Photo credit: Rick Bethem
Modelo de comedor de cocina tradicional renovado extra grande con paredes grises, suelo de madera clara, todas las chimeneas y marco de chimenea de piedra
Modelo de comedor de cocina tradicional renovado extra grande con paredes grises, suelo de madera clara, todas las chimeneas y marco de chimenea de piedra
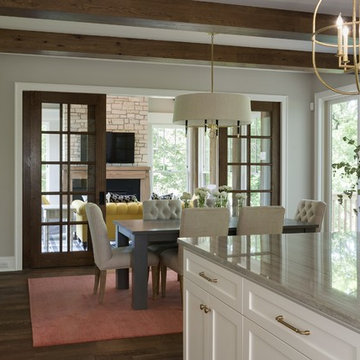
Imagen de comedor de cocina costero de tamaño medio con paredes blancas, suelo de madera en tonos medios, todas las chimeneas, marco de chimenea de piedra y suelo marrón
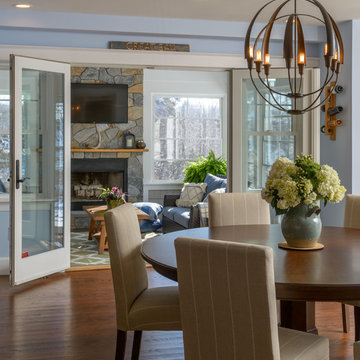
Photo by John Hession
Imagen de comedor de cocina clásico renovado de tamaño medio con suelo de madera en tonos medios, todas las chimeneas, marco de chimenea de piedra y suelo marrón
Imagen de comedor de cocina clásico renovado de tamaño medio con suelo de madera en tonos medios, todas las chimeneas, marco de chimenea de piedra y suelo marrón
2.911 fotos de comedores de cocina con marco de chimenea de piedra
3
