447 fotos de comedores de cocina con chimenea de esquina
Filtrar por
Presupuesto
Ordenar por:Popular hoy
81 - 100 de 447 fotos
Artículo 1 de 3
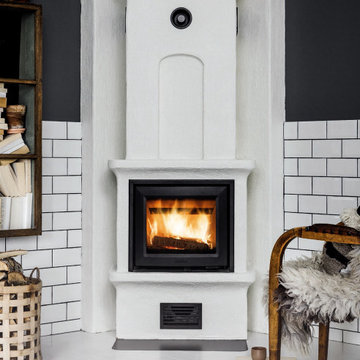
Imagen de comedor de cocina nórdico grande con chimenea de esquina, marco de chimenea de yeso, madera y ladrillo
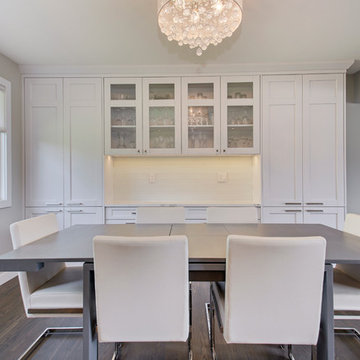
This was a main floor level renovation where we removed the entire main floor and two walls. We then installed a custom kitchen and dining room cabinets, laundry room & powder room cabinets, along with rich hardwood flooring.
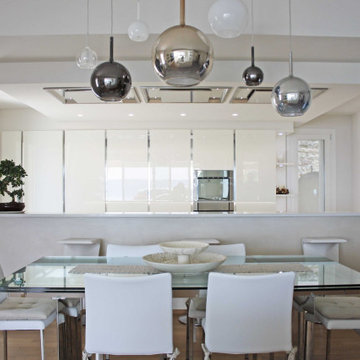
Dal soggiorno passiamo alla zona pranzo. Il grande open space permette di sfruttare al meglio tutti gli spazi. Un lampadario composto da molteplici corpi illuminanti domina il tavolo da pranzo. Da qui si intravede, sul fondo, la grande cucina tecnologica con isola.
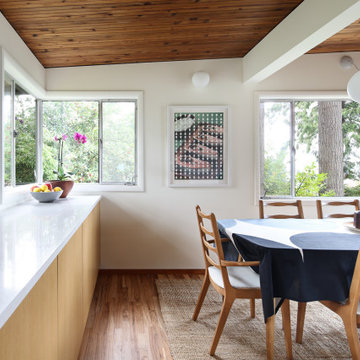
The dining room and kitchen flow seamlessly in this mid-century home. The white walls and countertops create visual space while the beautiful white oak cabinets provide abundant storage. Both the exposed wood ceiling and oak floors were existing, we refinished them and color matched new trim as needed.
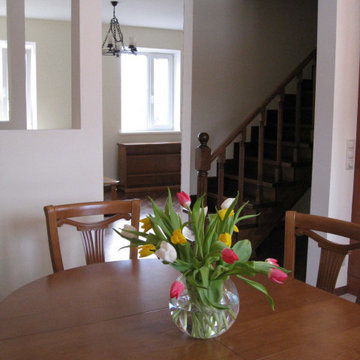
Жилой дом 150 м2.
История этого объекта довольно необычна. Заказчикам «по случаю» был приобретён земельный участок с кирпичным недостроем . Пожелание было: «сделайте что –нибудь, чтобы иногда сюда приезжать». В доме было множество уровней, которые совершенно не совпадали, слишком маленьких или слишком больших помещений, нарезанных странным образом. В результате, структуру дома удалось «причесать». На первом этаже разместились большая гостиная с камином и кухня - столовая. На втором - спальня родителей, кабинет (тоже с камином) и 2-х уровневая детская. Интерьер получился светлым и лёгким. Семья заказчика приезжает в обновлённый дом не просто « иногда», а практически переселилась сюда из Москвы.
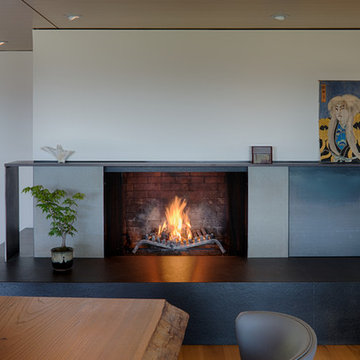
Fu-Tung Cheng, CHENG Design
• View of remodeled dining area and fireplace, Lafayette Residence
Photography: Tim Maloney
Modelo de comedor de cocina moderno de tamaño medio con paredes grises, suelo de madera en tonos medios, chimenea de esquina, marco de chimenea de hormigón y suelo marrón
Modelo de comedor de cocina moderno de tamaño medio con paredes grises, suelo de madera en tonos medios, chimenea de esquina, marco de chimenea de hormigón y suelo marrón
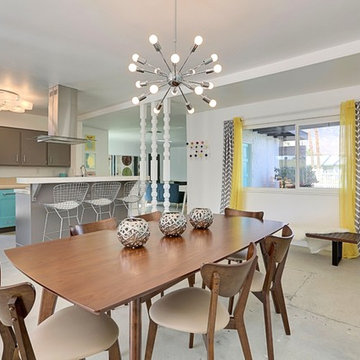
Kelly Peak Photography
Diseño de comedor de cocina retro grande con paredes blancas, suelo de cemento, chimenea de esquina y marco de chimenea de ladrillo
Diseño de comedor de cocina retro grande con paredes blancas, suelo de cemento, chimenea de esquina y marco de chimenea de ladrillo
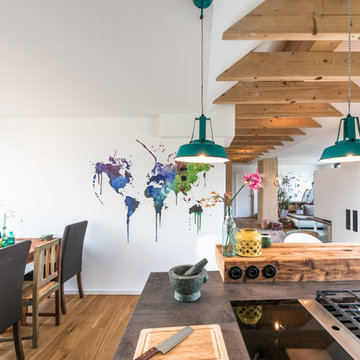
Küche im Dachgeschoss mit angrenzendem Essbereich.
Ejemplo de comedor de cocina nórdico de tamaño medio con paredes blancas, suelo de madera en tonos medios, chimenea de esquina, marco de chimenea de yeso y suelo marrón
Ejemplo de comedor de cocina nórdico de tamaño medio con paredes blancas, suelo de madera en tonos medios, chimenea de esquina, marco de chimenea de yeso y suelo marrón
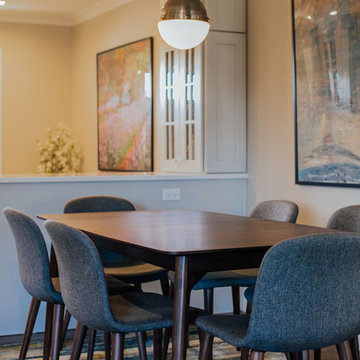
This project was such an incredible design opportunity, and instilled inspiration and excitement at every turn! Our amazing clients came to us with the challenge of converting their beloved family home into a welcoming haven for all members of the family. At the time that we met our clients, they were struggling with the difficult personal decision of the fate of the home. Their father/father-in-law had passed away and their mother/mother-in-law had recently been admitted into a nursing facility and was fighting Alzheimer’s. Resistant to loss of the home now that both parents were out of it, our clients purchased the home to keep in in the family. Despite their permanent home currently being in New Jersey, these clients dedicated themselves to keeping and revitalizing the house. We were moved by the story and became immediately passionate about bringing this dream to life.
The home was built by the parents of our clients and was only ever owned by them, making this a truly special space to the family. Our goal was to revitalize the home and to bring new energy into every room without losing the special characteristics that were original to the home when it was built. In this way, we were able to develop a house that maintains its own unique personality while offering a space of welcoming neutrality for all members of the family to enjoy over time.
The renovation touched every part of the home: the exterior, foyer, kitchen, living room, sun room, garage, six bedrooms, three bathrooms, the laundry room, and everything in between. The focus was to develop a style that carried consistently from space to space, but allowed for unique expression in the small details in every room.
Starting at the entry, we renovated the front door and entry point to offer more presence and to bring more of the mid-century vibe to the home’s exterior. We integrated a new modern front door, cedar shingle accents, new exterior paint, and gorgeous contemporary house numbers that really allow the home to stand out. Just inside the entry, we renovated the foyer to create a playful entry point worthy of attention. Cement look tile adorns the foyer floor, and we’ve added new lighting and upgraded the entry coat storage.
Upon entering the home, one will immediately be captivated by the stunning kitchen just off the entry. We transformed this space in just about every way. While the footprint of the home ultimately remained almost identical, the aesthetics were completely turned on their head. We re-worked the kitchen to maximize storage and to create an informal dining area that is great for casual hosting or morning coffee.
We removed the entry to the garage that was once in the informal dining, and created a peninsula in its place that offers a unique division between the kitchen/informal dining and the formal dining and living areas. The simple light warm light gray cabinetry offers a bit of traditional elegance, along with the marble backsplash and quartz countertops. We extended the original wood flooring into the kitchen and stained all floors to match for a warmth that truly resonates through all spaces. We upgraded appliances, added lighting everywhere, and finished the space with some gorgeous mid century furniture pieces.
In the formal dining and living room, we really focused on maintaining the original marble fireplace as a focal point. We cleaned the marble, repaired the mortar, and refinished the original fireplace screen to give a new sleek look in black. We then integrated a new gas insert for modern heating and painted the upper portion in a rich navy blue; an accent that is carried through the home consistently as a nod to our client’s love of the color.
The former entry into the old covered porch is now an elegant glass door leading to a stunning finished sunroom. This room was completely upgraded as well. We wrapped the entire space in cozy white shiplap to keep a casual feel with brightness. We tiled the floor with large format concrete look tile, and painted the old brick fireplace a bright white. We installed a new gas burning unit, and integrated transitional style lighting to bring warmth and elegance into the space. The new black-frame windows are adorned with decorative shades that feature hand-sketched bird prints, and we’ve created a dedicated garden-ware “nook” for our client who loves to work in the yard. The far end of this space is completed with two oversized chaise loungers and overhead lights…the most perfect little reading nook!
Just off the dining room, we created an entirely new space to the home: a mudroom. The clients lacked this space and desperately needed a landing spot upon entering the home from the garage. We uniquely planned existing space in the garage to utilize for this purpose, and were able to create a small but functional entry point without losing the ability to park cars in the garage. This new space features cement-look tile, gorgeous deep brown cabinetry, and plenty of storage for all the small items one might need to store while moving in and out of the home.
The remainder of the upstairs level includes massive renovations to the guest hall bathroom and guest bedroom, upstairs master bed/bath suite, and a third bedroom that we converted into a home office for the client.
Some of the largest transformations were made in the basement, where unfinished space and lack of light were converted into gloriously lit, cozy, finished spaces. Our first task was to convert the massive basement living room into the new master bedroom for our clients. We removed existing built-ins, created an entirely new walk-in closet, painted the old brick fireplace, installed a new gas unit, added carpet, introduced new lighting, replaced windows, and upgraded every part of the aesthetic appearance. One of the most incredible features of this space is the custom double sliding barn door made by a Denver artisan. This space is truly a retreat for our clients!
We also completely transformed the laundry room, back storage room, basement master bathroom, and two bedrooms.
This home’s massive scope and ever-evolving challenges were thrilling and exciting to work with, and the result is absolutely amazing. At the end of the day, this home offers a look and feel that the clients love. Above all, though, the clients feel the spirit of their family home and have a welcoming environment for all members of the family to enjoy for years to come.

A beautiful dining and kitchen open to the yard and pool in this midcentury modern gem by Kennedy Cole Interior Design.
Foto de comedor de cocina retro de tamaño medio con paredes blancas, suelo de cemento, chimenea de esquina, marco de chimenea de ladrillo, suelo gris y vigas vistas
Foto de comedor de cocina retro de tamaño medio con paredes blancas, suelo de cemento, chimenea de esquina, marco de chimenea de ladrillo, suelo gris y vigas vistas
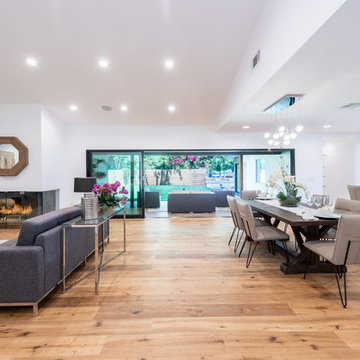
Located in Wrightwood Estates, Levi Construction’s latest residency is a two-story mid-century modern home that was re-imagined and extensively remodeled with a designer’s eye for detail, beauty and function. Beautifully positioned on a 9,600-square-foot lot with approximately 3,000 square feet of perfectly-lighted interior space. The open floorplan includes a great room with vaulted ceilings, gorgeous chef’s kitchen featuring Viking appliances, a smart WiFi refrigerator, and high-tech, smart home technology throughout. There are a total of 5 bedrooms and 4 bathrooms. On the first floor there are three large bedrooms, three bathrooms and a maid’s room with separate entrance. A custom walk-in closet and amazing bathroom complete the master retreat. The second floor has another large bedroom and bathroom with gorgeous views to the valley. The backyard area is an entertainer’s dream featuring a grassy lawn, covered patio, outdoor kitchen, dining pavilion, seating area with contemporary fire pit and an elevated deck to enjoy the beautiful mountain view.
Project designed and built by
Levi Construction
http://www.leviconstruction.com/
Levi Construction is specialized in designing and building custom homes, room additions, and complete home remodels. Contact us today for a quote.
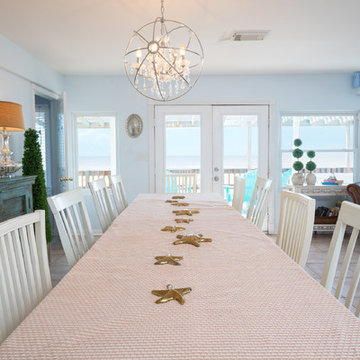
Modelo de comedor de cocina marinero pequeño con paredes azules, suelo de baldosas de cerámica, chimenea de esquina, marco de chimenea de piedra y suelo beige
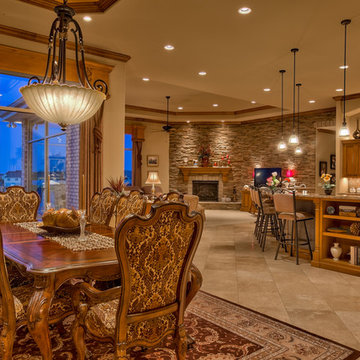
Home Built by Arjay Builders, Inc.
Photo by Amoura Productions
Cabinetry Provided by Eurowood Cabinetry, Inc.
Ejemplo de comedor de cocina clásico grande con paredes marrones, suelo de baldosas de porcelana, chimenea de esquina y marco de chimenea de piedra
Ejemplo de comedor de cocina clásico grande con paredes marrones, suelo de baldosas de porcelana, chimenea de esquina y marco de chimenea de piedra
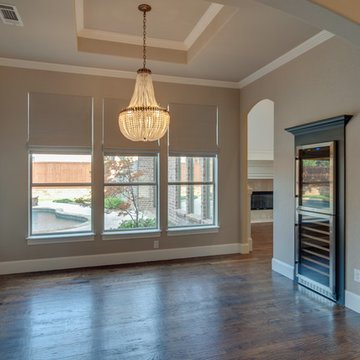
Family room dining area just off the kitchen and family room. The small wine cellar was replaced with a flush mount wine refrigerator with custom trim and painted in a contrasting color. We installed wood flooring, a stunning glass bead chandelier as well as custom roman shades that blend with the fresh new paint on the walls and entertainment center.
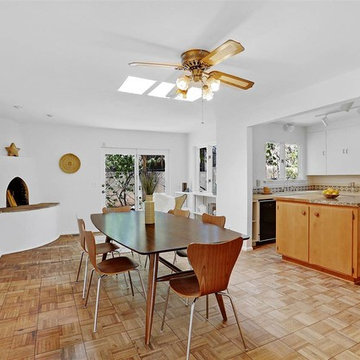
Berkshire Hathaway Home Services
Ejemplo de comedor de cocina de estilo americano de tamaño medio con paredes blancas, chimenea de esquina, marco de chimenea de yeso y suelo marrón
Ejemplo de comedor de cocina de estilo americano de tamaño medio con paredes blancas, chimenea de esquina, marco de chimenea de yeso y suelo marrón
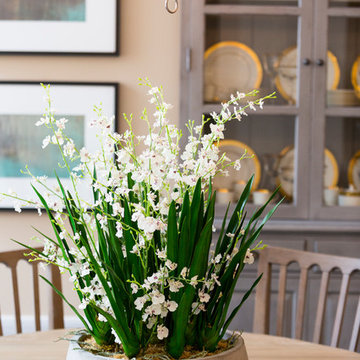
All Ethan Allen furnishings and accents
Imagen de comedor de cocina tradicional renovado de tamaño medio con paredes beige, suelo de madera oscura y chimenea de esquina
Imagen de comedor de cocina tradicional renovado de tamaño medio con paredes beige, suelo de madera oscura y chimenea de esquina
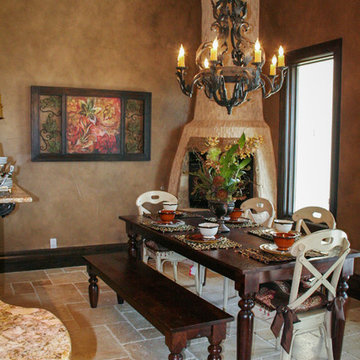
- Design by Jeff Overman at Overman Custom Design
www.austinhomedesigner.com
@overmancustomdesign
- Photography by Anna Lisa Photography
www.AnnaLisa.Photography
@anna.lisa.photography
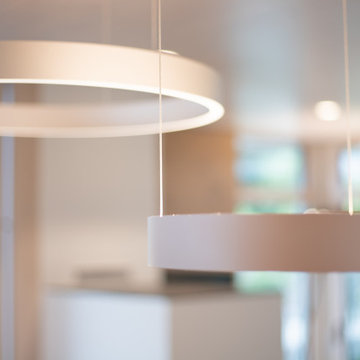
Occhio Mito
Modelo de comedor de cocina contemporáneo de tamaño medio con paredes beige, suelo de madera clara, chimenea de esquina, marco de chimenea de yeso, suelo beige y madera
Modelo de comedor de cocina contemporáneo de tamaño medio con paredes beige, suelo de madera clara, chimenea de esquina, marco de chimenea de yeso, suelo beige y madera
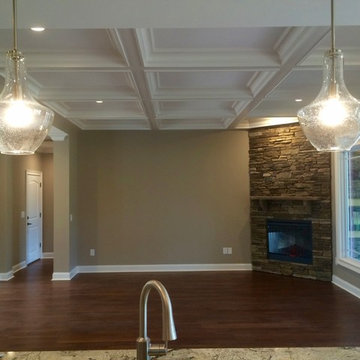
Corner electric fireplace with stone mantel and wall. Coffer ceiling.
Imagen de comedor de cocina de estilo americano de tamaño medio con paredes beige, suelo de madera oscura, chimenea de esquina, marco de chimenea de piedra y suelo marrón
Imagen de comedor de cocina de estilo americano de tamaño medio con paredes beige, suelo de madera oscura, chimenea de esquina, marco de chimenea de piedra y suelo marrón
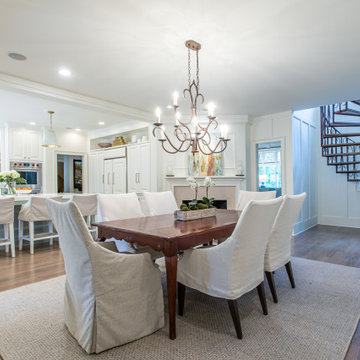
Modelo de comedor de cocina tradicional renovado grande con paredes blancas, suelo de madera en tonos medios y chimenea de esquina
447 fotos de comedores de cocina con chimenea de esquina
5