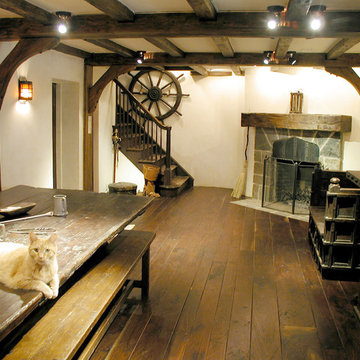447 fotos de comedores de cocina con chimenea de esquina
Filtrar por
Presupuesto
Ordenar por:Popular hoy
61 - 80 de 447 fotos
Artículo 1 de 3
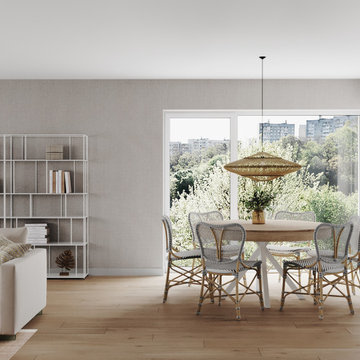
Modelo de comedor de cocina clásico renovado grande con paredes beige, suelo de madera en tonos medios, chimenea de esquina y marco de chimenea de metal
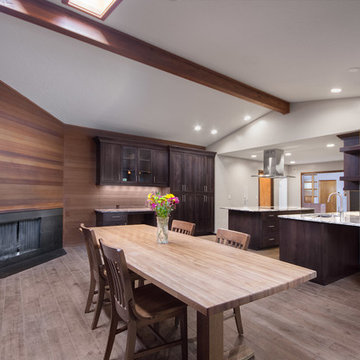
Scott Conover
Modelo de comedor de cocina contemporáneo grande con suelo de baldosas de porcelana, paredes blancas, chimenea de esquina y marco de chimenea de madera
Modelo de comedor de cocina contemporáneo grande con suelo de baldosas de porcelana, paredes blancas, chimenea de esquina y marco de chimenea de madera
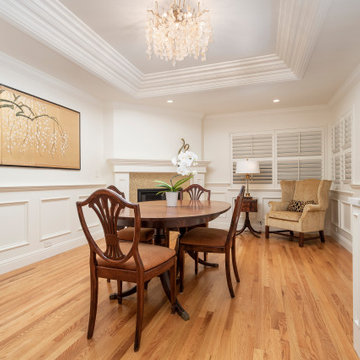
Adjacent dining room with fireplace, wainscoting and tray ceiling.
Photo by Ian Coleman Studio
Modelo de comedor de cocina clásico de tamaño medio con paredes blancas, suelo de madera en tonos medios, chimenea de esquina, marco de chimenea de baldosas y/o azulejos, suelo marrón, bandeja y boiserie
Modelo de comedor de cocina clásico de tamaño medio con paredes blancas, suelo de madera en tonos medios, chimenea de esquina, marco de chimenea de baldosas y/o azulejos, suelo marrón, bandeja y boiserie
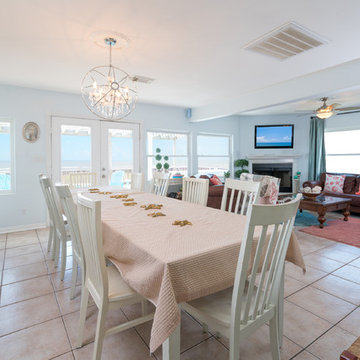
Imagen de comedor de cocina marinero de tamaño medio con paredes azules, suelo de baldosas de cerámica, chimenea de esquina, marco de chimenea de piedra y suelo beige
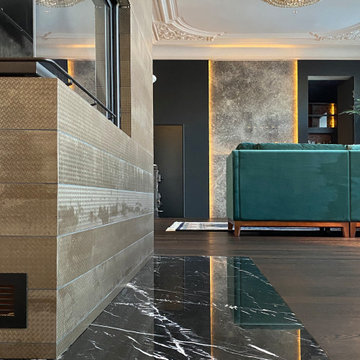
Зона гостиной - большое объединённое пространство, совмещённой с кухней-столовой. Это главное место в квартире, в котором собирается вся семья.
В зоне гостиной расположен большой диван, стеллаж для книг с выразительными мраморными полками и ТВ-зона с большой полированной мраморной панелью.
Историческая люстра с золотистыми элементами и хрустальными кристаллами на потолке диаметром около двух метров была куплена на аукционе в Европе. Рисунок люстры перекликается с рисунком персидского ковра лежащего под ней. Чугунная печь 19 века – это настоящая печь, которая стояла на норвежском паруснике 19 века. Печь сохранилась в идеальном состоянии. С помощью таких печей обогревали каюты парусника. При наступлении холодов и до включения отопления хозяева протапливают данную печь, чугун быстро отдает тепло воздуху и гостиная прогревается.
Выразительные оконные откосы обшиты дубовыми досками с тёплой подсветкой, которая выделяет рельеф исторического кирпича. С широкого подоконника открываются прекрасные виды на зелёный сквер и размеренную жизнь исторического центра Петербурга.
В ходе проектирования компоновка гостиной неоднократно пересматривалась, но основная идея дизайна интерьера в лофтовом стиле с открытым кирпичем, бетоном, брутальным массивом, визуальное разделение зон и сохранение исторических элементов - прожила до самого конца.
Одной из наиболее амбициозных идей была присвоить часть пространства чердака, на который могла вести красивая винтовая чугунная лестница с подсветкой.
После того, как были произведены замеры чердачного пространства, было решено отказаться от данной идеи в связи с недостаточным количеством свободной площади необходимой высоты.
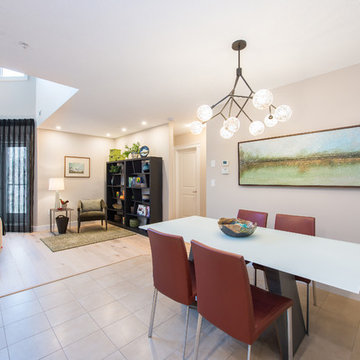
This table and light though....
Photo credit: Demetrifoto
Ejemplo de comedor de cocina clásico renovado de tamaño medio con paredes beige, suelo de madera clara, chimenea de esquina, marco de chimenea de piedra y suelo beige
Ejemplo de comedor de cocina clásico renovado de tamaño medio con paredes beige, suelo de madera clara, chimenea de esquina, marco de chimenea de piedra y suelo beige
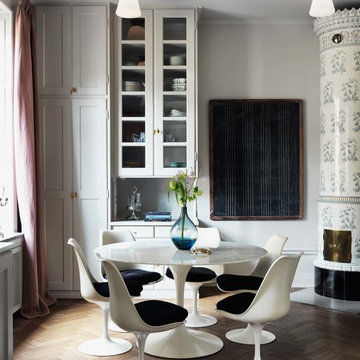
Jonas Ingerstedt
Imagen de comedor de cocina ecléctico de tamaño medio con paredes blancas, suelo de madera en tonos medios y chimenea de esquina
Imagen de comedor de cocina ecléctico de tamaño medio con paredes blancas, suelo de madera en tonos medios y chimenea de esquina
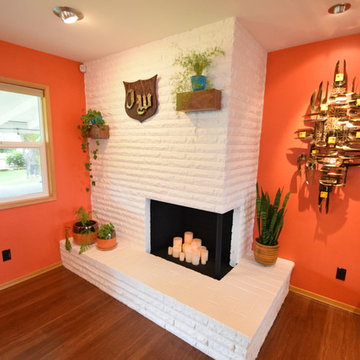
Round shapes and walnut woodwork pull the whole space together. The sputnik shapes in the rug are mimicked in the Living Room light sconces and the artwork on the wall near the Entry Door. The Pantry Door pulls the circular and walnut together as well.
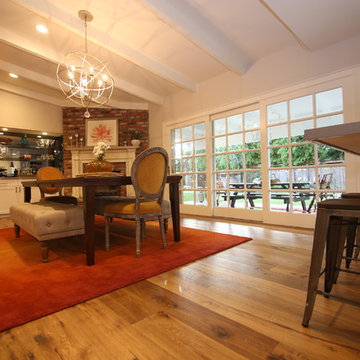
Custom bar in dining room
Foto de comedor de cocina moderno grande con paredes blancas, suelo de madera en tonos medios, chimenea de esquina y marco de chimenea de ladrillo
Foto de comedor de cocina moderno grande con paredes blancas, suelo de madera en tonos medios, chimenea de esquina y marco de chimenea de ladrillo
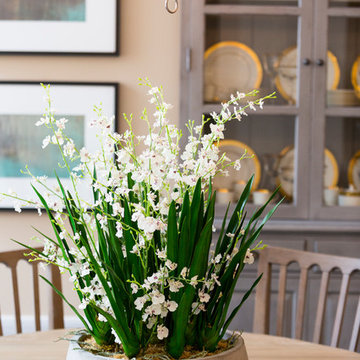
All Ethan Allen furnishings and accents
Imagen de comedor de cocina tradicional renovado de tamaño medio con paredes beige, suelo de madera oscura y chimenea de esquina
Imagen de comedor de cocina tradicional renovado de tamaño medio con paredes beige, suelo de madera oscura y chimenea de esquina
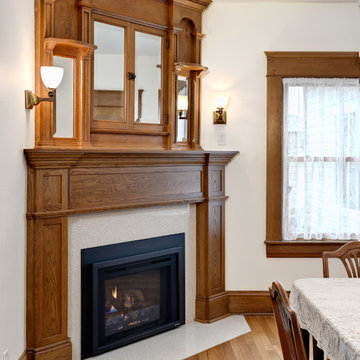
The fireplace in the Dining Room also received a make-over in this remodel project.. A new white oak mantel surround was designed to match the existing overmantel. A new gas insert was added for a cleaner & safer fireplace. The same Caesarstone slab “Oyster” for the new hearth as was used on the Kitchen countertops to help tie these rooms together. With all the final pieces together it’s really quite lovely!
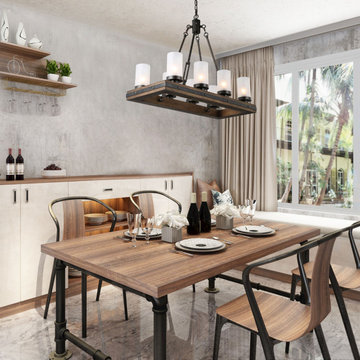
LALUZ Home offers more than just distinctively beautiful home products. We've also backed each style with award-winning craftsmanship, unparalleled quality
and superior service. We believe that the products you choose from LALUZ Home should exceed functionality and transform your spaces into stunning, inspiring settings.
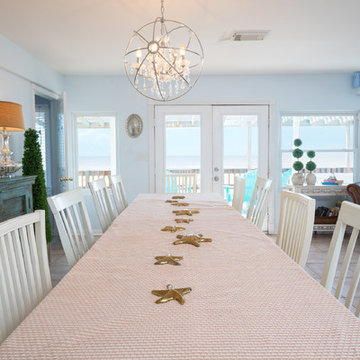
Modelo de comedor de cocina marinero pequeño con paredes azules, suelo de baldosas de cerámica, chimenea de esquina, marco de chimenea de piedra y suelo beige
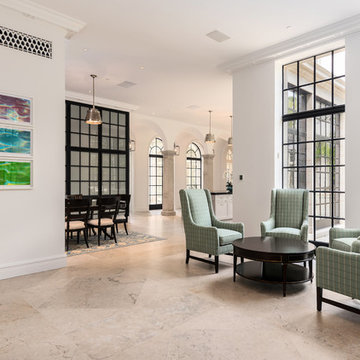
Stephen Reed Photography
Ejemplo de comedor de cocina tradicional extra grande con paredes blancas, suelo de piedra caliza, chimenea de esquina, marco de chimenea de piedra y suelo beige
Ejemplo de comedor de cocina tradicional extra grande con paredes blancas, suelo de piedra caliza, chimenea de esquina, marco de chimenea de piedra y suelo beige
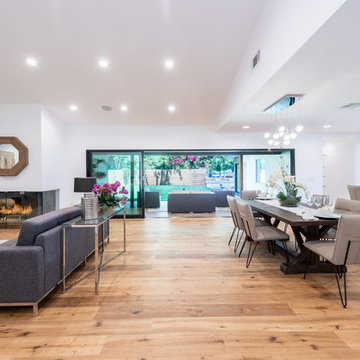
Located in Wrightwood Estates, Levi Construction’s latest residency is a two-story mid-century modern home that was re-imagined and extensively remodeled with a designer’s eye for detail, beauty and function. Beautifully positioned on a 9,600-square-foot lot with approximately 3,000 square feet of perfectly-lighted interior space. The open floorplan includes a great room with vaulted ceilings, gorgeous chef’s kitchen featuring Viking appliances, a smart WiFi refrigerator, and high-tech, smart home technology throughout. There are a total of 5 bedrooms and 4 bathrooms. On the first floor there are three large bedrooms, three bathrooms and a maid’s room with separate entrance. A custom walk-in closet and amazing bathroom complete the master retreat. The second floor has another large bedroom and bathroom with gorgeous views to the valley. The backyard area is an entertainer’s dream featuring a grassy lawn, covered patio, outdoor kitchen, dining pavilion, seating area with contemporary fire pit and an elevated deck to enjoy the beautiful mountain view.
Project designed and built by
Levi Construction
http://www.leviconstruction.com/
Levi Construction is specialized in designing and building custom homes, room additions, and complete home remodels. Contact us today for a quote.

Заказчики мечтали об усадьбе, которая в их представлении ассоциировалась с деревянным домом, поэтому большое внимание уделили отделке фасадов и внутренних помещений, привнеся в интерьер много дерева, что бы наполнить дом особой энергетикой и теплом.
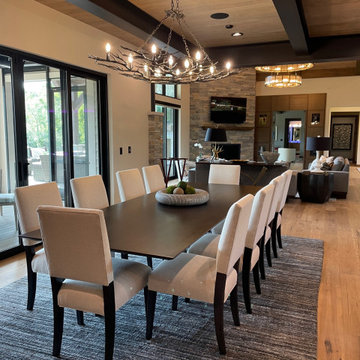
Dining area with great room at the rear.
Ejemplo de comedor de cocina moderno extra grande con paredes beige, suelo de madera en tonos medios, chimenea de esquina, piedra de revestimiento, suelo marrón y vigas vistas
Ejemplo de comedor de cocina moderno extra grande con paredes beige, suelo de madera en tonos medios, chimenea de esquina, piedra de revestimiento, suelo marrón y vigas vistas
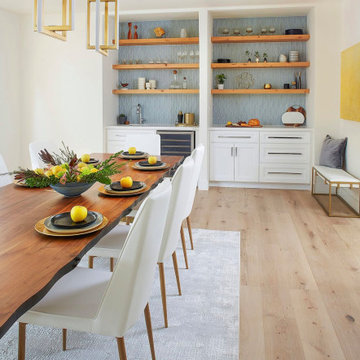
This modern dining room accompanies an entire home remodel in the hills of Piedmont California. The wet bar was once a closet for dining storage that we recreated into a beautiful dual wet bar and dining storage unit with open shelving and modern geometric blue tile.
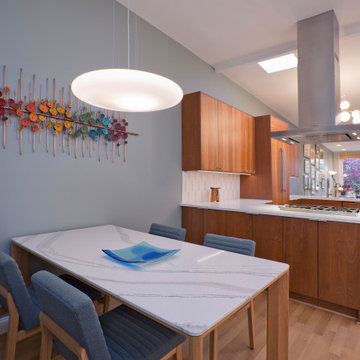
A two-bed, two-bath condo located in the Historic Capitol Hill neighborhood of Washington, DC was reimagined with the clean lined sensibilities and celebration of beautiful materials found in Mid-Century Modern designs. A soothing gray-green color palette sets the backdrop for cherry cabinetry and white oak floors. Specialty lighting, handmade tile, and a slate clad corner fireplace further elevate the space. A new Trex deck with cable railing system connects the home to the outdoors.
447 fotos de comedores de cocina con chimenea de esquina
4
