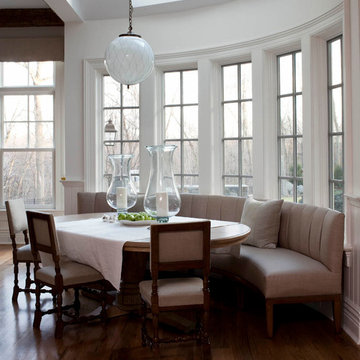11.037 fotos de comedores de cocina clásicos
Filtrar por
Presupuesto
Ordenar por:Popular hoy
101 - 120 de 11.037 fotos
Artículo 1 de 3
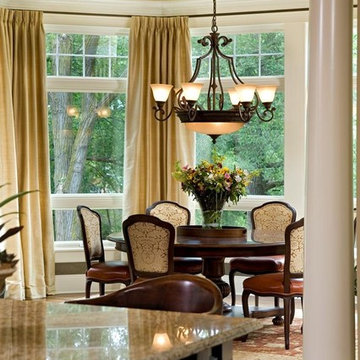
This home was built and designed for a family that wanted to be able to entertain, lounge and live at home. They wanted a level of formality that would stand up to cocktail parties, while maintaining an air of livability throughout the home.
Interior Design by Martha O'Hara Interiors
Built by TC Home Builders
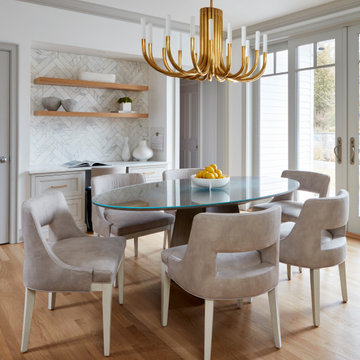
Traditional design is tempered for today’s lifestyle in this stunning kitchen. Custom Bilotta cabinetry with 1” doors exudes elegance with its flush inset construction and a clean-lined stepped Shaker door. “Repose Gray” by Sherwin Williams departs from omnipresent white, yet still maintains a bright ambiance, which is reinforced by natural while oak flooring.
A furniture appearance is accomplished by extending some base cabinet stiles into delicate legs. Tapered legs on the island create a “table” for casual meals. Appliances and the hood vent are paneled for a cohesive image. Taking the cabinets to the ceiling maximizes space. The range area has glass upper sections, while the countertop cabinet to the left of the window becomes a glass-fronted hutch. Emphasizing the kitchen’s traditional roots are an apron-front sink, marble countertops, and herringbone marble backsplashes.
Though the room isn’t massive, it packs a lot of function. There’s space for a 48” range, a prep sink, and even refrigerator drawers adjacent to the stools. A contemporary glass and walnut table anchors the breakfast area, which includes a planning desk with white oak floating shelves. Brushed brass hardware, plumbing fixtures, stool bases and lighting bring an up-to-date touch with their modern finishes and forms.
This kitchen was done in collaboration with lulu HOME. Photography by Paul Johnson Photography.
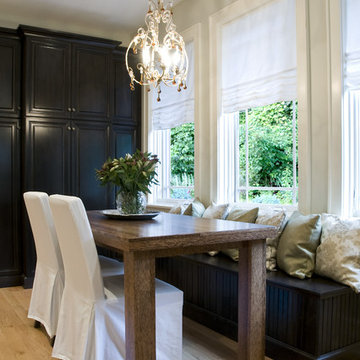
Imagen de comedor de cocina tradicional con paredes grises, suelo de madera clara y suelo beige
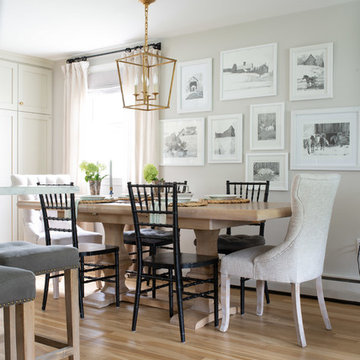
Jessica Delaney
Diseño de comedor de cocina clásico de tamaño medio con suelo de madera clara y suelo marrón
Diseño de comedor de cocina clásico de tamaño medio con suelo de madera clara y suelo marrón
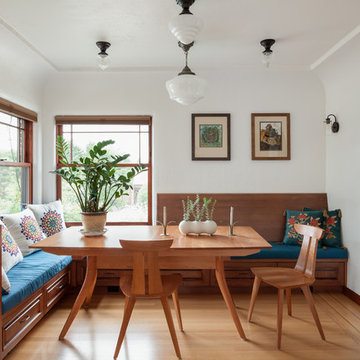
I love this room! Notice the drawer storage below the bench. The top drawers of the sideboard are equipped with electronics for charging various devices. We deleted the center room light fixture, moved the table off center, then added wall sconces and this array of ceiling-mount lights - switched separately and dimmable. Now the table can be placed this way or that, and good lighting is always available.
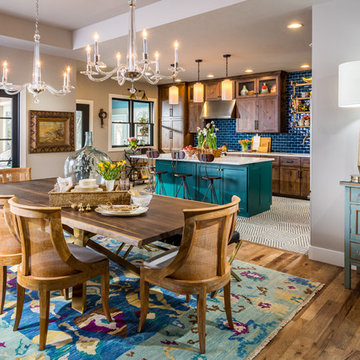
Diseño de comedor de cocina tradicional grande sin chimenea con paredes grises y suelo de madera en tonos medios
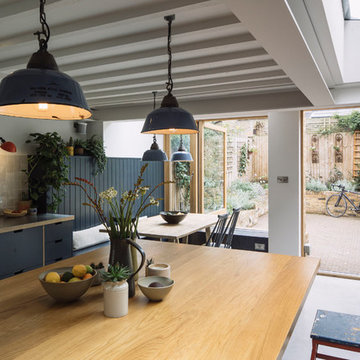
View over kitchen island to dining space and garden.
Photograph © Tim Crocker
Foto de comedor de cocina clásico con paredes blancas, suelo de cemento y suelo gris
Foto de comedor de cocina clásico con paredes blancas, suelo de cemento y suelo gris
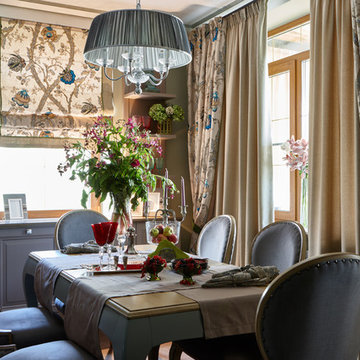
Фотограф - Лучин
Ejemplo de comedor de cocina tradicional de tamaño medio con paredes verdes
Ejemplo de comedor de cocina tradicional de tamaño medio con paredes verdes
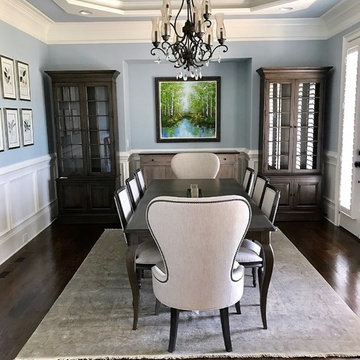
Interior Design: Maya Callaghan, Photo Credit: Maya Callaghan,
Ejemplo de comedor de cocina tradicional extra grande con paredes azules, suelo de madera oscura y suelo marrón
Ejemplo de comedor de cocina tradicional extra grande con paredes azules, suelo de madera oscura y suelo marrón
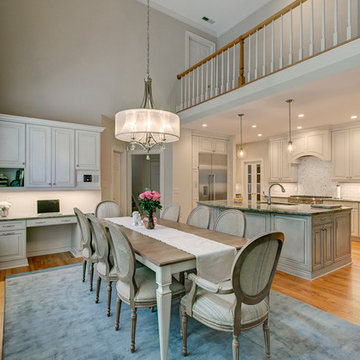
Foto de comedor de cocina clásico de tamaño medio sin chimenea con paredes beige y suelo de madera clara
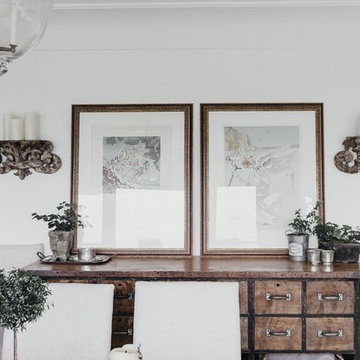
Ejemplo de comedor de cocina clásico de tamaño medio con paredes blancas y suelo de cemento
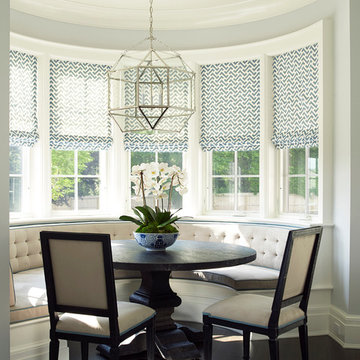
Tria Giovan Photography
Imagen de comedor de cocina clásico de tamaño medio sin chimenea con suelo de madera oscura, paredes grises y suelo marrón
Imagen de comedor de cocina clásico de tamaño medio sin chimenea con suelo de madera oscura, paredes grises y suelo marrón
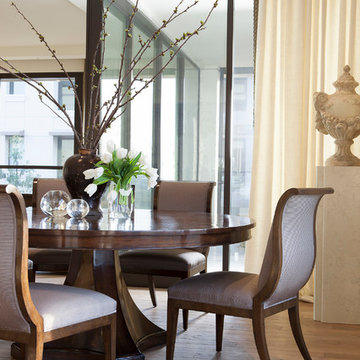
A dynamic approach to luxurious city living. Elegant silhouettes in rich walnut, gilded wrought iron, and captivating upholstery all complement the sophisticated modern architecture.
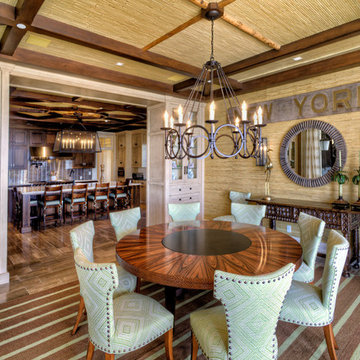
Ron Rosenzweig
Imagen de comedor de cocina clásico de tamaño medio sin chimenea con paredes marrones y suelo de madera en tonos medios
Imagen de comedor de cocina clásico de tamaño medio sin chimenea con paredes marrones y suelo de madera en tonos medios
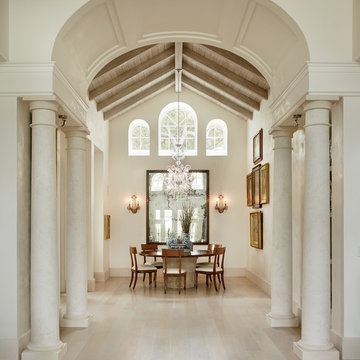
Spirito Libero Venetian plaster walls, Calce Petra venetian plaster columns and limed wood ceiling by O'Guin Decorative Finishes.
Herscoe Hajjar Architects -
Shelly Morris Interiors -
Photography by Michael Biondo
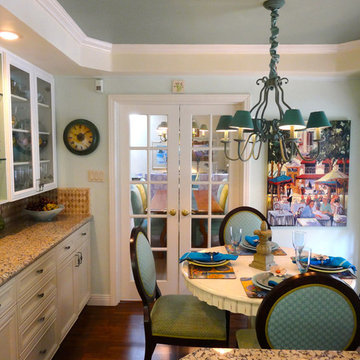
This kitchen eating area opens into the more formal dining room and great room on one side, and out to the patio on the other. The adjacent cabinets are outfitted with drawers for entertaining items, platters, flatware, placements, napkins, and wine glasses. There is a spacious counter for buffet-style serving.
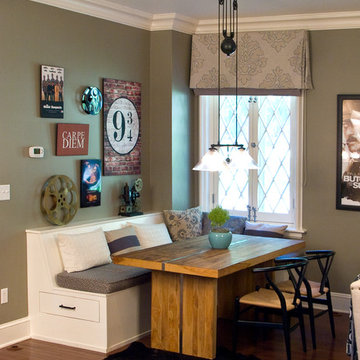
This breakfast nook sits opposite the island in the great room.
Photo by Bill Cartledge
Imagen de comedor de cocina clásico de tamaño medio sin chimenea con paredes verdes, suelo de madera en tonos medios y suelo marrón
Imagen de comedor de cocina clásico de tamaño medio sin chimenea con paredes verdes, suelo de madera en tonos medios y suelo marrón
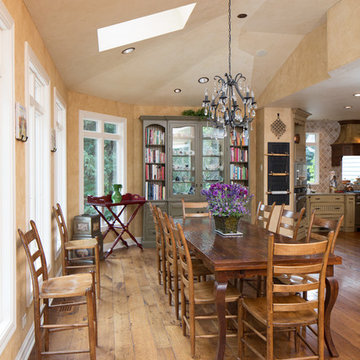
Miller + Miller Real Estate
Sun-filled kitchen + breakfast room. Large windows galore offer views of waterfalls trees + wildlife (including backless china cabinet + window over range to maintain view of gardens). Distressed white oak floor. Skylights. Faux finish walls/ceiling. Kitchen with expansive Island with 13-foot hardwood counter-top and second prep sink. Two dishwashers in Island, Two Subzero 36 inch fridge/freezers, plus Two refrigerator drawers. Fully Renovated. All indoor and outdoor appliances are new in ’09.
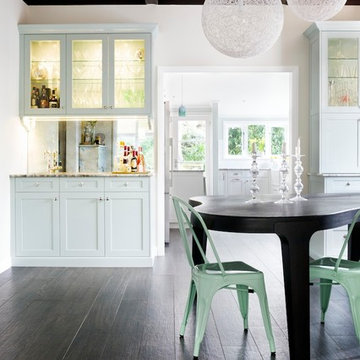
Custom cabinets in the dining room perfectly compliment the adjoining kitchen and offer great practical use. A beautiful bar area, with sink and tap, in one corner glistens with glass door cabinets and a mirror splash back. Opposite ins a hutch with deep drawers and more glass cabinets for all of your dining and serving needs.
11.037 fotos de comedores de cocina clásicos
6
