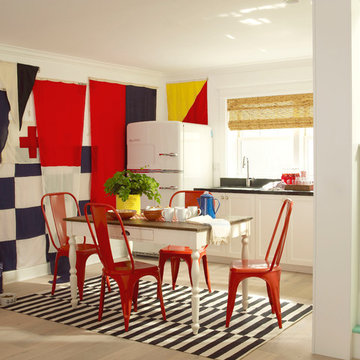3.822 fotos de comedores costeros de tamaño medio
Filtrar por
Presupuesto
Ordenar por:Popular hoy
161 - 180 de 3822 fotos
Artículo 1 de 3
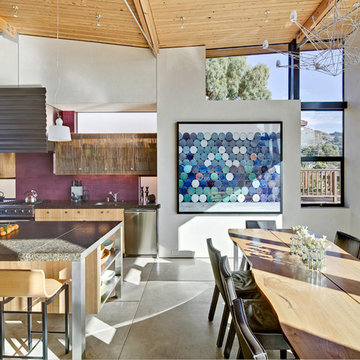
Modelo de comedor costero de tamaño medio abierto sin chimenea con suelo de cemento y paredes blancas
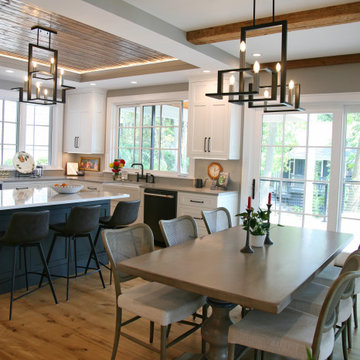
The open concept dining space allows the family to gather near the kitchen without being in the working space. The beamed ceiling visually separates the kitchen area from the dining. With windows on all three sides there are lake views from every seat.
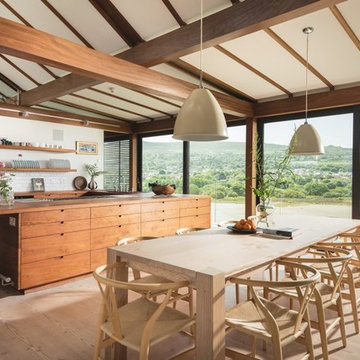
Unique Home Stays
Foto de comedor de cocina marinero de tamaño medio con paredes blancas, suelo de madera clara y suelo beige
Foto de comedor de cocina marinero de tamaño medio con paredes blancas, suelo de madera clara y suelo beige
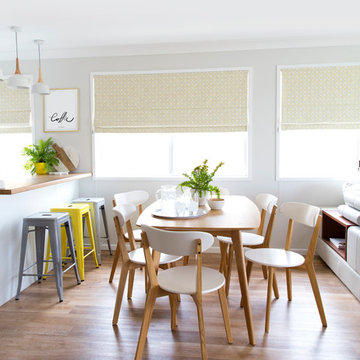
Dining Room, Interior Design by Donna Guyler Design
Diseño de comedor de cocina marinero de tamaño medio con paredes grises y suelo vinílico
Diseño de comedor de cocina marinero de tamaño medio con paredes grises y suelo vinílico
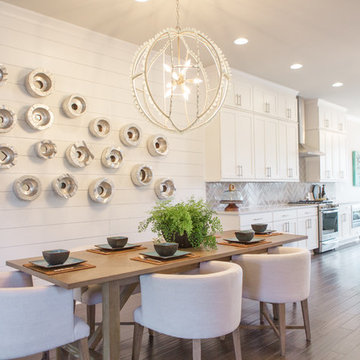
Imagen de comedor marinero de tamaño medio abierto sin chimenea con paredes beige, suelo de madera oscura y suelo marrón
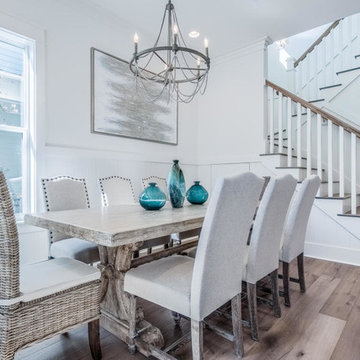
Imagen de comedor de cocina costero de tamaño medio sin chimenea con paredes blancas, suelo de madera clara y suelo beige
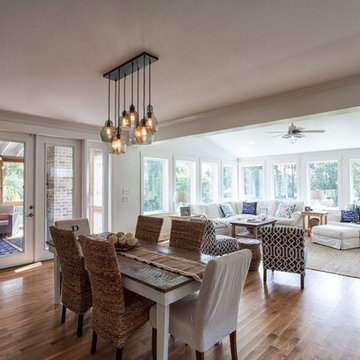
Modelo de comedor costero de tamaño medio abierto sin chimenea con paredes blancas, suelo de madera en tonos medios y suelo marrón
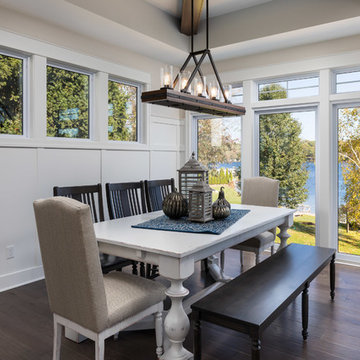
Modelo de comedor de cocina costero de tamaño medio con paredes blancas, suelo de madera en tonos medios y suelo marrón
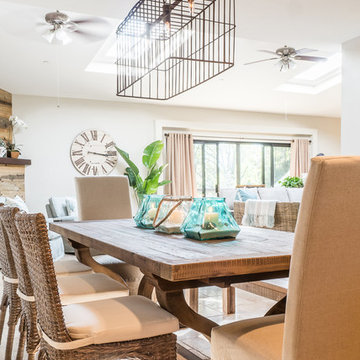
Megan Meek
Imagen de comedor marinero de tamaño medio abierto con paredes blancas, suelo de baldosas de cerámica, todas las chimeneas, marco de chimenea de madera y suelo beige
Imagen de comedor marinero de tamaño medio abierto con paredes blancas, suelo de baldosas de cerámica, todas las chimeneas, marco de chimenea de madera y suelo beige
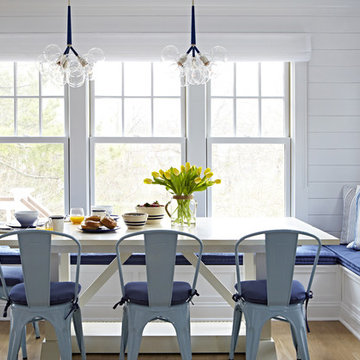
Interior Architecture, Interior Design, Art Curation, and Custom Millwork & Furniture Design by Chango & Co.
Construction by Siano Brothers Contracting
Photography by Jacob Snavely
See the full feature inside Good Housekeeping
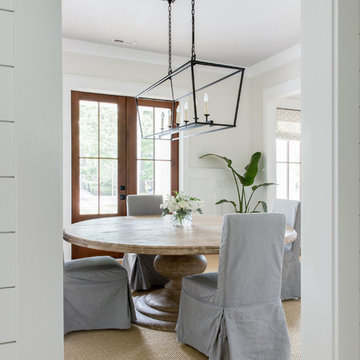
Imagen de comedor costero de tamaño medio cerrado con paredes blancas, suelo de madera clara y suelo beige
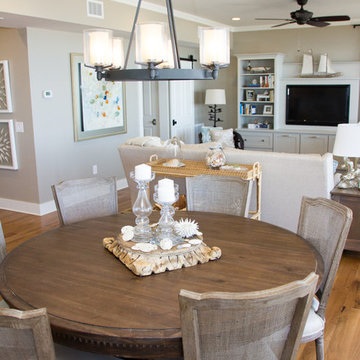
Meredith Russell of Paperwhite
Modelo de comedor marinero de tamaño medio abierto sin chimenea con paredes grises y suelo de madera en tonos medios
Modelo de comedor marinero de tamaño medio abierto sin chimenea con paredes grises y suelo de madera en tonos medios
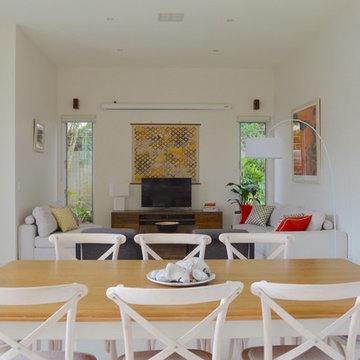
The dining table and chairs are very bo-ho chic great for a beach style interior. Interior Styling for Sunshine Coast home by Box Clever Interiors
Imagen de comedor costero de tamaño medio abierto sin chimenea con paredes blancas, suelo de baldosas de porcelana y suelo blanco
Imagen de comedor costero de tamaño medio abierto sin chimenea con paredes blancas, suelo de baldosas de porcelana y suelo blanco
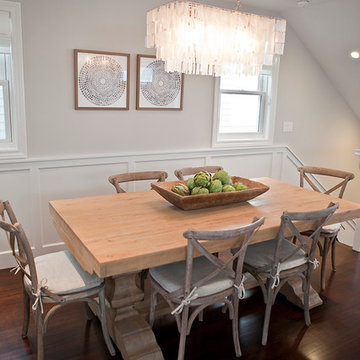
Kristen Vincent Photography
Imagen de comedor de cocina costero de tamaño medio con paredes grises y suelo de madera oscura
Imagen de comedor de cocina costero de tamaño medio con paredes grises y suelo de madera oscura
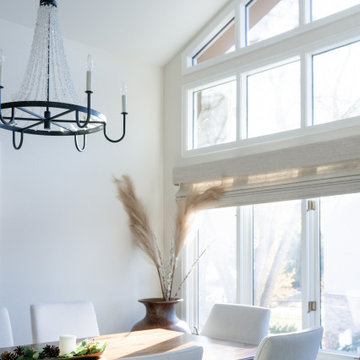
Modelo de comedor abovedado marinero de tamaño medio abierto con paredes blancas, suelo de madera oscura y suelo marrón
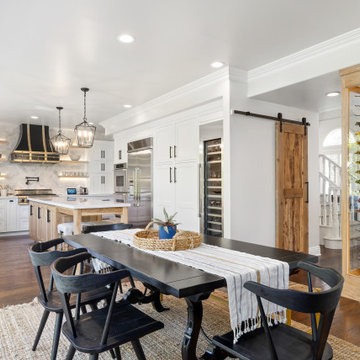
Wine fridge with pantry barn door adjacent to the kitchen with the second wine rack displayed in the entry to the dining room.
Imagen de comedor de cocina marinero de tamaño medio con paredes blancas, suelo de madera oscura y suelo marrón
Imagen de comedor de cocina marinero de tamaño medio con paredes blancas, suelo de madera oscura y suelo marrón
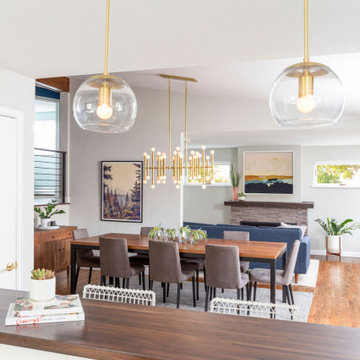
[Our Clients]
We were so excited to help these new homeowners re-envision their split-level diamond in the rough. There was so much potential in those walls, and we couldn’t wait to delve in and start transforming spaces. Our primary goal was to re-imagine the main level of the home and create an open flow between the space. So, we started by converting the existing single car garage into their living room (complete with a new fireplace) and opening up the kitchen to the rest of the level.
[Kitchen]
The original kitchen had been on the small side and cut-off from the rest of the home, but after we removed the coat closet, this kitchen opened up beautifully. Our plan was to create an open and light filled kitchen with a design that translated well to the other spaces in this home, and a layout that offered plenty of space for multiple cooks. We utilized clean white cabinets around the perimeter of the kitchen and popped the island with a spunky shade of blue. To add a real element of fun, we jazzed it up with the colorful escher tile at the backsplash and brought in accents of brass in the hardware and light fixtures to tie it all together. Through out this home we brought in warm wood accents and the kitchen was no exception, with its custom floating shelves and graceful waterfall butcher block counter at the island.
[Dining Room]
The dining room had once been the home’s living room, but we had other plans in mind. With its dramatic vaulted ceiling and new custom steel railing, this room was just screaming for a dramatic light fixture and a large table to welcome one-and-all.
[Living Room]
We converted the original garage into a lovely little living room with a cozy fireplace. There is plenty of new storage in this space (that ties in with the kitchen finishes), but the real gem is the reading nook with two of the most comfortable armchairs you’ve ever sat in.
[Master Suite]
This home didn’t originally have a master suite, so we decided to convert one of the bedrooms and create a charming suite that you’d never want to leave. The master bathroom aesthetic quickly became all about the textures. With a sultry black hex on the floor and a dimensional geometric tile on the walls we set the stage for a calm space. The warm walnut vanity and touches of brass cozy up the space and relate with the feel of the rest of the home. We continued the warm wood touches into the master bedroom, but went for a rich accent wall that elevated the sophistication level and sets this space apart.
[Hall Bathroom]
The floor tile in this bathroom still makes our hearts skip a beat. We designed the rest of the space to be a clean and bright white, and really let the lovely blue of the floor tile pop. The walnut vanity cabinet (complete with hairpin legs) adds a lovely level of warmth to this bathroom, and the black and brass accents add the sophisticated touch we were looking for.
[Office]
We loved the original built-ins in this space, and knew they needed to always be a part of this house, but these 60-year-old beauties definitely needed a little help. We cleaned up the cabinets and brass hardware, switched out the formica counter for a new quartz top, and painted wall a cheery accent color to liven it up a bit. And voila! We have an office that is the envy of the neighborhood.
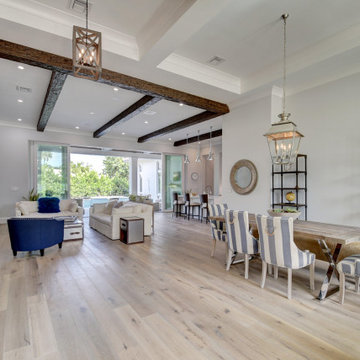
Imagen de comedor costero de tamaño medio abierto con paredes blancas, suelo de baldosas de porcelana y suelo marrón
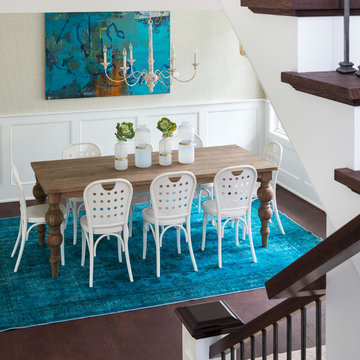
Modelo de comedor marinero de tamaño medio abierto sin chimenea con paredes beige, suelo de madera oscura y suelo marrón
3.822 fotos de comedores costeros de tamaño medio
9
