425 fotos de comedores costeros con todos los tratamientos de pared
Filtrar por
Presupuesto
Ordenar por:Popular hoy
41 - 60 de 425 fotos
Artículo 1 de 3
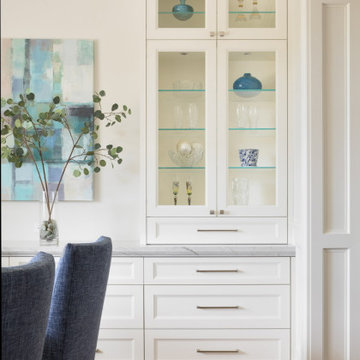
Custom home designed by Kohlstaat & Associates and Lydia Lyons Designs, Natalie Tan Landscape Architect. Designed for a growing family located in Monte Sereno. The home includes great indoor - outdoor spaces, formal and informal entertaining spaces.
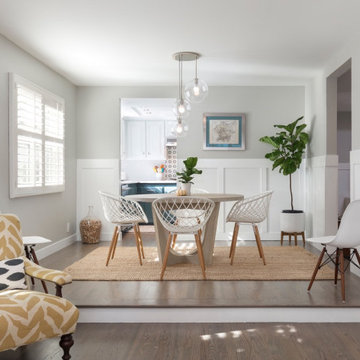
Modern dining chairs from CB2 add visual interest while paneling on the walls add texture to this dining space.
Ejemplo de comedor costero pequeño con con oficina, paredes grises y panelado
Ejemplo de comedor costero pequeño con con oficina, paredes grises y panelado
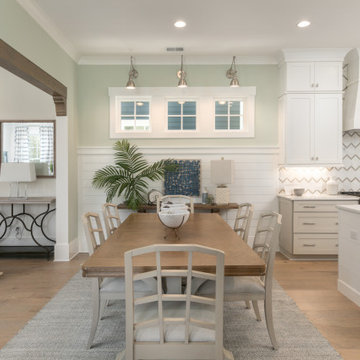
Modelo de comedor de cocina costero con paredes verdes, suelo de madera clara, marco de chimenea de baldosas y/o azulejos y machihembrado

View of dining area and waterside
Foto de comedor marinero pequeño con con oficina, paredes blancas, suelo de madera clara, todas las chimeneas, marco de chimenea de piedra, suelo amarillo, vigas vistas y madera
Foto de comedor marinero pequeño con con oficina, paredes blancas, suelo de madera clara, todas las chimeneas, marco de chimenea de piedra, suelo amarillo, vigas vistas y madera

Diseño de comedor marinero pequeño abierto con paredes blancas, suelo de cemento, suelo gris, ladrillo y vigas vistas
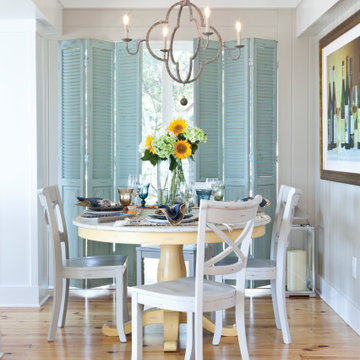
Imagen de comedor marinero con paredes grises, suelo de madera clara, suelo beige y machihembrado
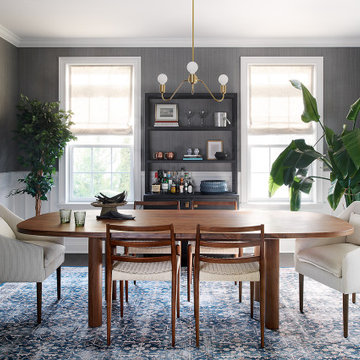
West coast inspired home with a soft color palette and lots of texture
Imagen de comedor marinero de tamaño medio cerrado sin chimenea con paredes grises, suelo de madera oscura y papel pintado
Imagen de comedor marinero de tamaño medio cerrado sin chimenea con paredes grises, suelo de madera oscura y papel pintado

AMÉNAGEMENT D’UNE PIÈCE DE VIE
Pour ce projet, mes clients souhaitaient une ambiance douce et épurée inspirée des grands horizons maritimes avec une tonalité naturelle.
Le point de départ étant le canapé à conserver, nous avons commencé par mieux définir les espaces de vie tout en intégrant un piano et un espace lecture.
Ainsi, la salle à manger se trouve naturellement près de la cuisine qui peut être isolée par une double cloison verrière coulissante. La généreuse table en chêne est accompagnée de différentes assises en velours vert foncé. Une console marque la séparation avec le salon qui occupe tout l’espace restant. Le canapé est positionné en ilôt afin de faciliter la circulation et rendre l’espace encore plus aéré. Le piano s’appuie contre un mur entre les deux fenêtres près du coin lecture.
La cheminée gagne un insert et son manteau est mis en valeur par la couleur douce des murs et les moulures au plafond.
Les murs sont peints d’un vert pastel très doux auquel on a ajouté un sous bassement mouluré. Afin de créer une jolie perspective, le mur du fond de cette pièce en longueur est recouvert d’un papier peint effet papier déchiré évoquant tout autant la mer que des collines, pour un effet nature reprenant les couleurs du projet.
Enfin, l’ensemble est mis en lumière sans éblouir par un jeu d’appliques rondes blanches et dorées.
Crédit photos: Caroline GASCH

When one thing leads to another...and another...and another...
This fun family of 5 humans and one pup enlisted us to do a simple living room/dining room upgrade. Those led to updating the kitchen with some simple upgrades. (Thanks to Superior Tile and Stone) And that led to a total primary suite gut and renovation (Thanks to Verity Kitchens and Baths). When we were done, they sold their now perfect home and upgraded to the Beach Modern one a few galleries back. They might win the award for best Before/After pics in both projects! We love working with them and are happy to call them our friends.
Design by Eden LA Interiors
Photo by Kim Pritchard Photography
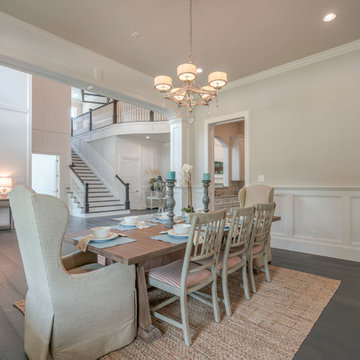
Off of the front entry is the formal dining room with an open feel and enough space to accommodate the whole family.
Modelo de comedor marinero grande cerrado sin chimenea con paredes beige, suelo de madera oscura, suelo marrón y boiserie
Modelo de comedor marinero grande cerrado sin chimenea con paredes beige, suelo de madera oscura, suelo marrón y boiserie
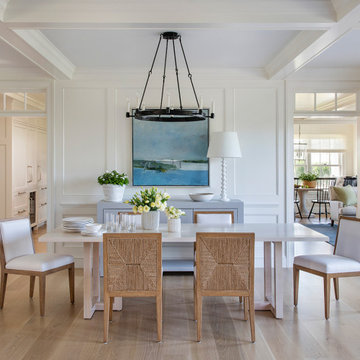
Foto de comedor marinero con paredes blancas, suelo de madera en tonos medios, suelo marrón, casetón y panelado
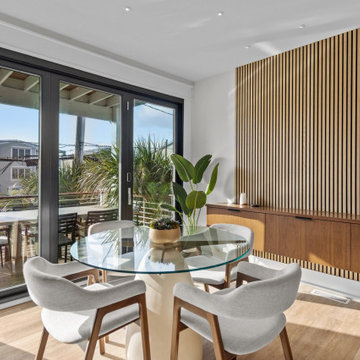
Acoustic paneling positioned asymmetrically along, above and below large, floating, custom walnut cabinets lends both visual interest and sound dampening to a casual dining area. A sleek, walnut storage cabinet becomes an attractive catchall featuring multiple enclosed outlets, and sporting a long groove, running its length, to accept and conceal cords and charging cables.

Imagen de comedor de cocina costero grande con paredes blancas, suelo de madera clara, todas las chimeneas, marco de chimenea de hormigón, suelo beige y machihembrado
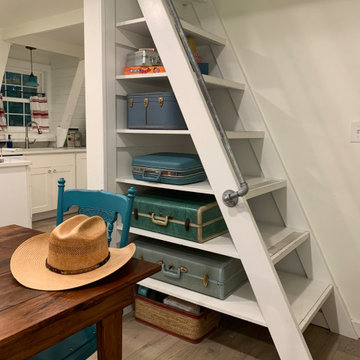
This tiny house is a remodel project on a house with two bedrooms, plus a sleeping loft, as photographed. It was originally built in the 1970's, converted to serve as an Air BnB in a resort community. It is in-the-works to remodel again, this time coming up to current building codes including a conventional switchback stair and full bath on each floor. Upon completion it will become a plan for sale on the website Down Home Plans.

This 5,200-square foot modern farmhouse is located on Manhattan Beach’s Fourth Street, which leads directly to the ocean. A raw stone facade and custom-built Dutch front-door greets guests, and customized millwork can be found throughout the home. The exposed beams, wooden furnishings, rustic-chic lighting, and soothing palette are inspired by Scandinavian farmhouses and breezy coastal living. The home’s understated elegance privileges comfort and vertical space. To this end, the 5-bed, 7-bath (counting halves) home has a 4-stop elevator and a basement theater with tiered seating and 13-foot ceilings. A third story porch is separated from the upstairs living area by a glass wall that disappears as desired, and its stone fireplace ensures that this panoramic ocean view can be enjoyed year-round.
This house is full of gorgeous materials, including a kitchen backsplash of Calacatta marble, mined from the Apuan mountains of Italy, and countertops of polished porcelain. The curved antique French limestone fireplace in the living room is a true statement piece, and the basement includes a temperature-controlled glass room-within-a-room for an aesthetic but functional take on wine storage. The takeaway? Efficiency and beauty are two sides of the same coin.

A comfortable, formal dining space with pretty ceiling lighting
Photo by Ashley Avila Photography
Imagen de comedor marinero de tamaño medio con paredes azules, bandeja, suelo de madera oscura, suelo marrón y boiserie
Imagen de comedor marinero de tamaño medio con paredes azules, bandeja, suelo de madera oscura, suelo marrón y boiserie
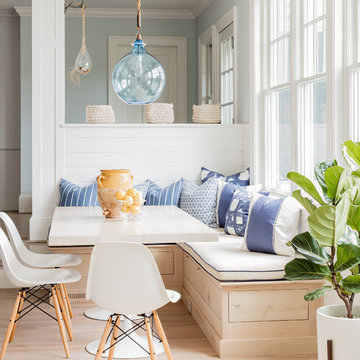
Coastal breakfast nook in organic hues and blue fabrics to create a laid back beach vibe.
Modelo de comedor marinero abierto con paredes azules, suelo de madera clara y machihembrado
Modelo de comedor marinero abierto con paredes azules, suelo de madera clara y machihembrado
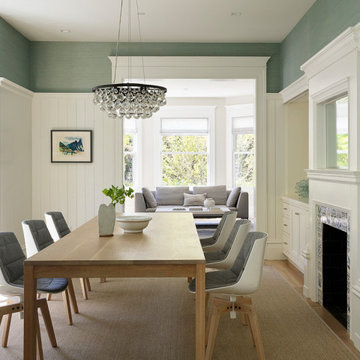
Matthew Millman Photography
Imagen de comedor costero cerrado con todas las chimeneas, marco de chimenea de baldosas y/o azulejos, boiserie y suelo de madera clara
Imagen de comedor costero cerrado con todas las chimeneas, marco de chimenea de baldosas y/o azulejos, boiserie y suelo de madera clara

When one thing leads to another...and another...and another...
This fun family of 5 humans and one pup enlisted us to do a simple living room/dining room upgrade. Those led to updating the kitchen with some simple upgrades. (Thanks to Superior Tile and Stone) And that led to a total primary suite gut and renovation (Thanks to Verity Kitchens and Baths). When we were done, they sold their now perfect home and upgraded to the Beach Modern one a few galleries back. They might win the award for best Before/After pics in both projects! We love working with them and are happy to call them our friends.
Design by Eden LA Interiors
Photo by Kim Pritchard Photography
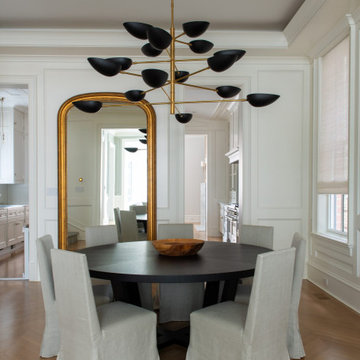
California Chic
Imagen de comedor de cocina marinero de tamaño medio sin chimenea con paredes blancas, suelo de madera en tonos medios, suelo beige y panelado
Imagen de comedor de cocina marinero de tamaño medio sin chimenea con paredes blancas, suelo de madera en tonos medios, suelo beige y panelado
425 fotos de comedores costeros con todos los tratamientos de pared
3