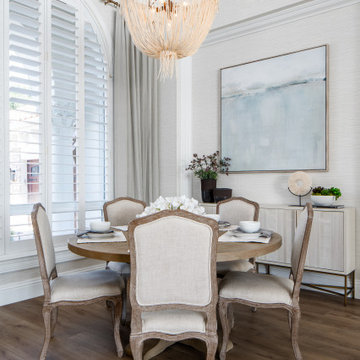425 fotos de comedores costeros con todos los tratamientos de pared
Filtrar por
Presupuesto
Ordenar por:Popular hoy
161 - 180 de 425 fotos
Artículo 1 de 3
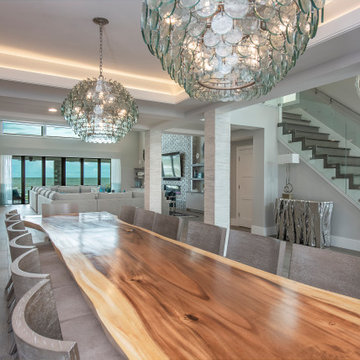
If the question of #diningtablegoals ever came up, it'd be answered by this @phillipsco live edge dining table. Paired with Bernhardt chairs and Currey & Co. chandeliers
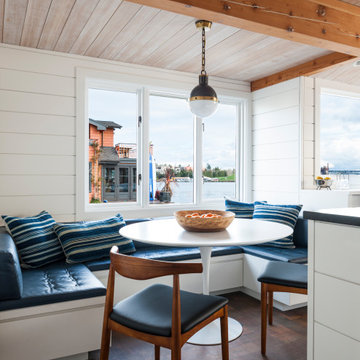
Project completed as Senior Designer with NB Design Group, Inc.
Photography | John Granen
Foto de comedor de cocina costero con paredes blancas, suelo de madera oscura, suelo marrón, vigas vistas, madera y machihembrado
Foto de comedor de cocina costero con paredes blancas, suelo de madera oscura, suelo marrón, vigas vistas, madera y machihembrado
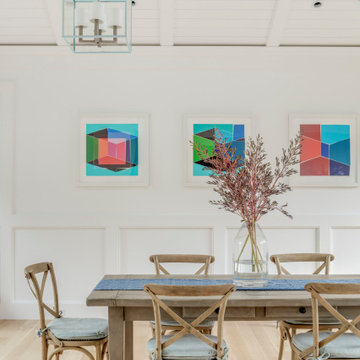
TEAM
Architect: LDa Architecture & Interiors
Interior Design: LDa Architecture & Interiors
Builder: Stefco Builders
Landscape Architect: Hilarie Holdsworth Design
Photographer: Greg Premru
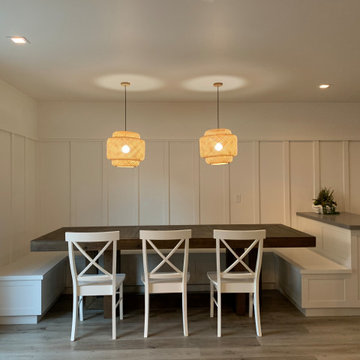
Dining room
Foto de comedor marinero pequeño con con oficina, paredes blancas, suelo vinílico, suelo beige y panelado
Foto de comedor marinero pequeño con con oficina, paredes blancas, suelo vinílico, suelo beige y panelado
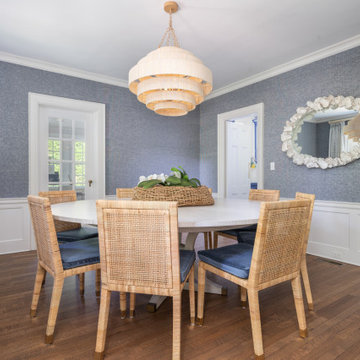
This is a modern rustic dining room with a coastal vibe, for a family that enjoys entertaining for large gatherings. Lots of natural elements feature throughout the space including the rattan chandelier, dining chairs and floral centerpiece basket. An oval mirror with beautiful coral details, frames the wall flanked by an original abstract art piece. Custom embroidered drapes on decorative wood poles, finish off this one-of-a-kind, relaxed and cozy dining space.
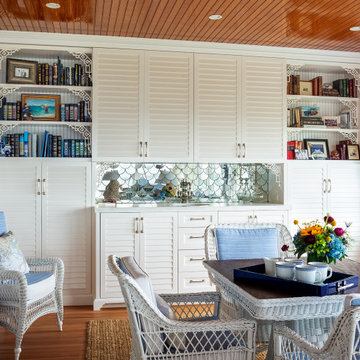
Ejemplo de comedor marinero cerrado sin chimenea con paredes blancas, suelo de madera en tonos medios, suelo marrón, madera y panelado
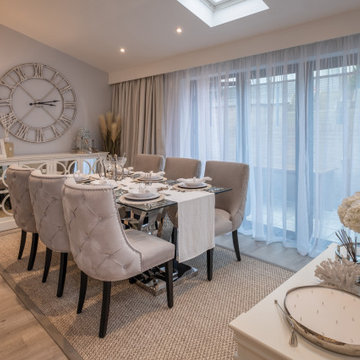
Isle of Wight interior designers, Hampton style, coastal property full refurbishment project.
www.wooldridgeinteriors.co.uk
Foto de comedor costero grande abierto con paredes grises, suelo laminado y boiserie
Foto de comedor costero grande abierto con paredes grises, suelo laminado y boiserie
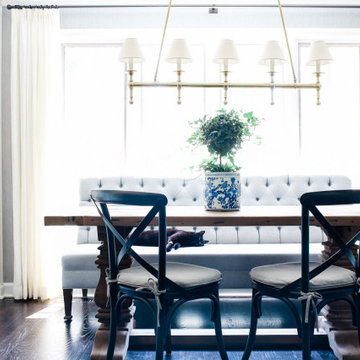
Connected to the kitchen, this banquette encompasses style with storage in an otherwise small space.
Foto de comedor costero pequeño con con oficina, paredes grises, suelo de madera clara, suelo marrón y papel pintado
Foto de comedor costero pequeño con con oficina, paredes grises, suelo de madera clara, suelo marrón y papel pintado

Foto de comedor costero de tamaño medio abierto con paredes beige, suelo de madera en tonos medios, suelo marrón, casetón y panelado

This full basement renovation included adding a mudroom area, media room, a bedroom, a full bathroom, a game room, a kitchen, a gym and a beautiful custom wine cellar. Our clients are a family that is growing, and with a new baby, they wanted a comfortable place for family to stay when they visited, as well as space to spend time themselves. They also wanted an area that was easy to access from the pool for entertaining, grabbing snacks and using a new full pool bath.We never treat a basement as a second-class area of the house. Wood beams, customized details, moldings, built-ins, beadboard and wainscoting give the lower level main-floor style. There’s just as much custom millwork as you’d see in the formal spaces upstairs. We’re especially proud of the wine cellar, the media built-ins, the customized details on the island, the custom cubbies in the mudroom and the relaxing flow throughout the entire space.
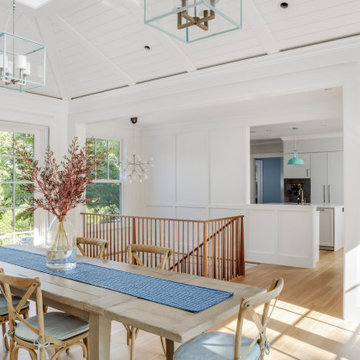
TEAM
Architect: LDa Architecture & Interiors
Interior Design: LDa Architecture & Interiors
Builder: Stefco Builders
Landscape Architect: Hilarie Holdsworth Design
Photographer: Greg Premru
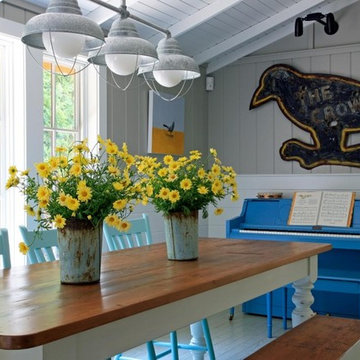
Modelo de comedor de cocina marinero con paredes grises, machihembrado, machihembrado, suelo de madera pintada y suelo gris
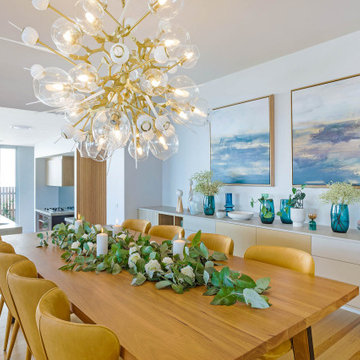
Custom pendant, Arte wallpaper, custom floating joinery
Diseño de comedor costero grande con paredes beige, suelo de madera clara y papel pintado
Diseño de comedor costero grande con paredes beige, suelo de madera clara y papel pintado
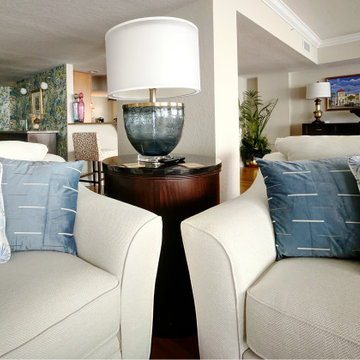
This view is of the living room into the dining area and then beyond to the kitchen and hallway. Colors of the home are echoed in here with the blue, orange, hot pink and cream
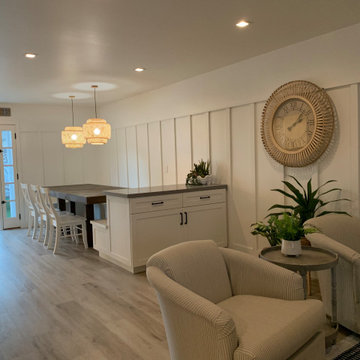
Dining room
Diseño de comedor costero pequeño con con oficina, paredes blancas, suelo vinílico, suelo beige y panelado
Diseño de comedor costero pequeño con con oficina, paredes blancas, suelo vinílico, suelo beige y panelado
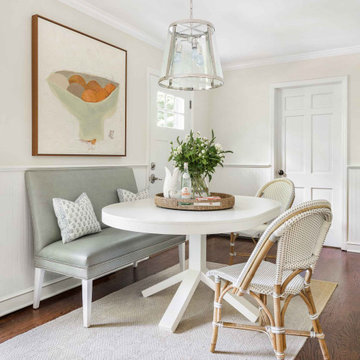
This breakfast nook was designed for a quiet morning coffee before the kids are up and the morning rush begins. We tackled this project with three goals - opening up the space, creating a classic, clean & fresh look, and executing all this with durable materials. The space was transformed with a fresh coat of paint from Benjamin Moore and by moving the table & seating to the wall for better flow. These two simple changes made a big difference. We designed a custom banquette from Charles Stewart with a wipeable vinyl from Kravet. Every product used was kid-friendly, including the soft indoor/outdoor rug. Our client is a painter and color is important to her. We added the pop of color with art and pillows, which keeps the base of the kitchen clean & neutral in case they decide to sell in the future.
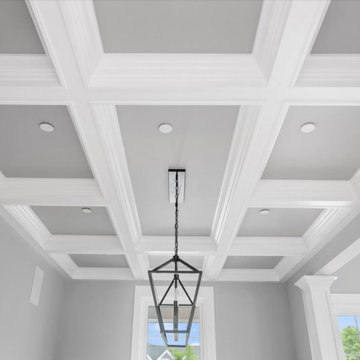
Large formal dinning room with custom trim, coffered ceiling, and open view of the curved staircase
Imagen de comedor marinero grande cerrado con paredes multicolor, suelo vinílico, suelo multicolor, casetón y boiserie
Imagen de comedor marinero grande cerrado con paredes multicolor, suelo vinílico, suelo multicolor, casetón y boiserie
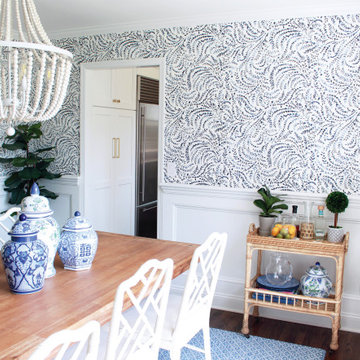
A bold wallpaper in shades of blue updated this dining room into a gorgeous space with a relaxed vibe for gathering.
Modelo de comedor costero con paredes azules, suelo de madera en tonos medios, suelo marrón y madera
Modelo de comedor costero con paredes azules, suelo de madera en tonos medios, suelo marrón y madera
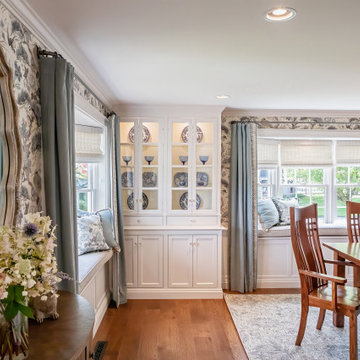
Using the Client's dining table and chairs, the rest of the room underwent a transformation. Soft tones of blue, used throughout the first floor of the home, blend with grays and creamy white in the hand printed grass cloth wallpaper by Scalamandre. Linen drapery panels are embellished with a wide suede banding from Samuel and Sons. A Sunbrella fabric is used on the window seat cushions to avoid fading, and throw pillows matching the wallpaper and drapery are the finishing touch.
425 fotos de comedores costeros con todos los tratamientos de pared
9
