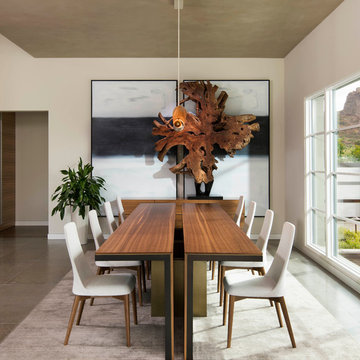555 fotos de comedores contemporáneos con suelo de piedra caliza
Filtrar por
Presupuesto
Ordenar por:Popular hoy
41 - 60 de 555 fotos
Artículo 1 de 3
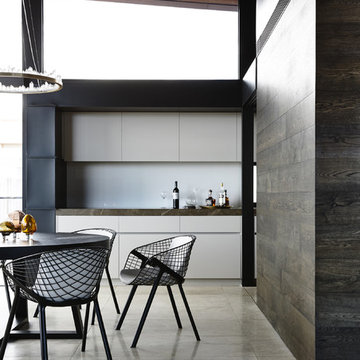
Photographer: Derek Swalwell
Imagen de comedor actual con suelo de piedra caliza
Imagen de comedor actual con suelo de piedra caliza
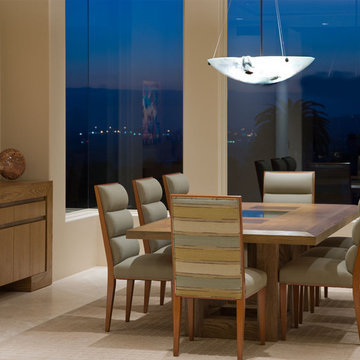
Imagen de comedor contemporáneo de tamaño medio cerrado con paredes beige y suelo de piedra caliza
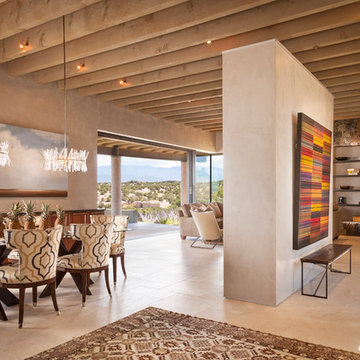
Photo by Wendy McEahern
Ejemplo de comedor actual de tamaño medio abierto con paredes beige, suelo de piedra caliza y suelo beige
Ejemplo de comedor actual de tamaño medio abierto con paredes beige, suelo de piedra caliza y suelo beige
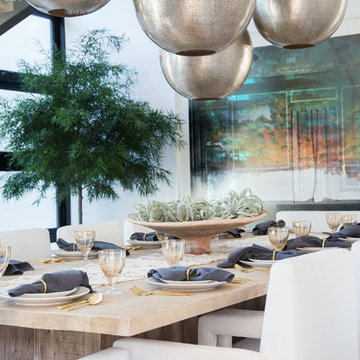
Interior Design by Blackband Design
Photography by Tessa Neustadt
Ejemplo de comedor contemporáneo grande cerrado con paredes blancas, suelo de piedra caliza, chimenea de doble cara y marco de chimenea de baldosas y/o azulejos
Ejemplo de comedor contemporáneo grande cerrado con paredes blancas, suelo de piedra caliza, chimenea de doble cara y marco de chimenea de baldosas y/o azulejos
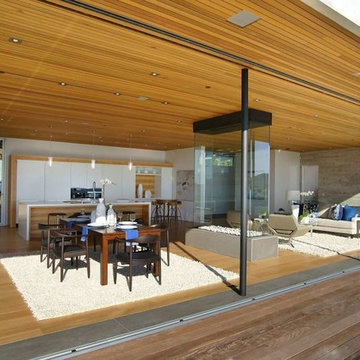
Two gorgeous Acucraft custom gas fireplaces fit seamlessly into this ultra-modern hillside hideaway with unobstructed views of downtown San Francisco & the Golden Gate Bridge. http://www.acucraft.com/custom-gas-residential-fireplaces-tiburon-ca-residence/
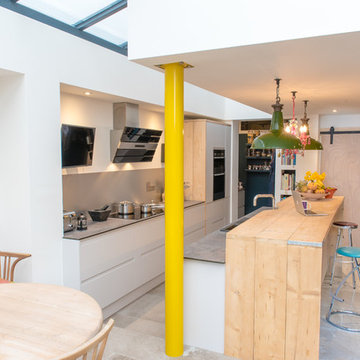
Credit: Photography by Matt Round Photography.
Diseño de comedor de cocina contemporáneo de tamaño medio sin chimenea con paredes blancas, suelo de piedra caliza y suelo beige
Diseño de comedor de cocina contemporáneo de tamaño medio sin chimenea con paredes blancas, suelo de piedra caliza y suelo beige
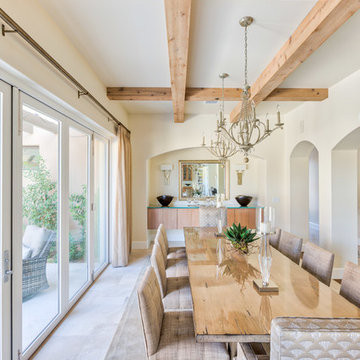
Chad Ulam
Diseño de comedor actual de tamaño medio abierto sin chimenea con paredes blancas, suelo de piedra caliza y suelo blanco
Diseño de comedor actual de tamaño medio abierto sin chimenea con paredes blancas, suelo de piedra caliza y suelo blanco
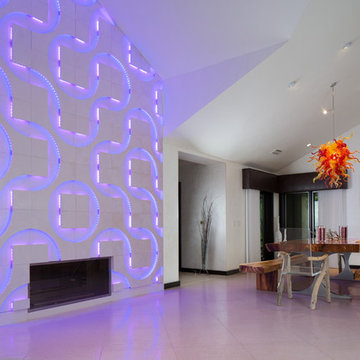
Victoria Martoccia Custom Homes
www.SheBuildsIt.com
Photo: Uneek Luxury Tours
Modelo de comedor contemporáneo con suelo de piedra caliza
Modelo de comedor contemporáneo con suelo de piedra caliza
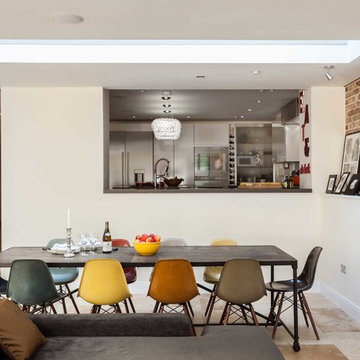
Simon Maxwell
Diseño de comedor contemporáneo abierto con paredes blancas y suelo de piedra caliza
Diseño de comedor contemporáneo abierto con paredes blancas y suelo de piedra caliza
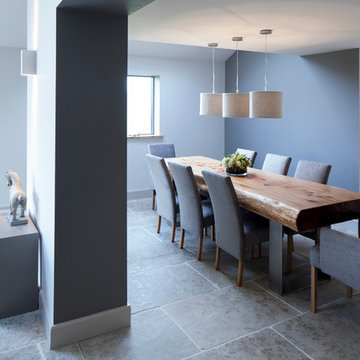
The beautiful Dining Area in one of our Award Winning Barn Renovations. The fabulous Monterey Cypress, Macrocarpa wood which we sourced through our specialist wood supplier allowed us to create this fabulous 8ft x 3ft Dining Table with Brushed Stainless Steel Legs. The Dining Chairs were made and covered for us in a beautiful soft grey fabric by our furniture designers. Accenting walls were painted in the lovely new Farrow & Ball colour 'Moles Breath' and Felt shades in a lovely 'Oatmeal' colour with cotton diffusers were hung on brushed Nickel Pendant Lights. A lovely Dining area in the beautiful Open Plan Living Space for our happy Clients to entertain in and enjoy.
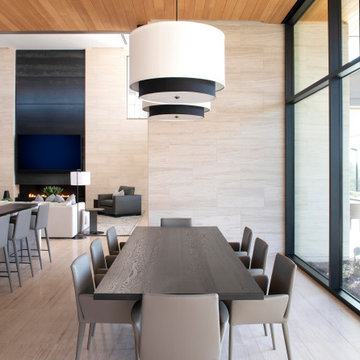
A casual dining area adjacent to the kitchen includes a custom, rift-sawn oak dining table by Peter Thomas Designs and double-drum pendants from Hinkley Lighting. Limestone walls and floors, plus Douglas fir ceilings are characteristic of the home's interiors.
Project Details // Now and Zen
Renovation, Paradise Valley, Arizona
Architecture: Drewett Works
Builder: Brimley Development
Interior Designer: Ownby Design
Photographer: Dino Tonn
Limestone (Demitasse) flooring and walls: Solstice Stone
Windows (Arcadia): Elevation Window & Door
Pendants: Hinkley Lighting
Dining table: Peter Thomas Designs
https://www.drewettworks.com/now-and-zen/
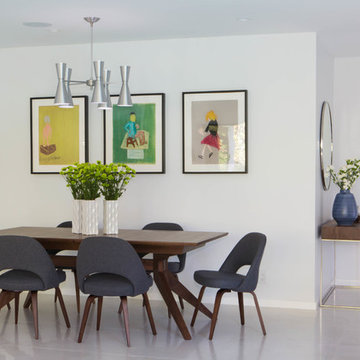
The dining room area is situated just off the entry and incorporated the clean mid-century design aesthetic my clients were looking for. We chose the art (from their amazing collection!) to compliment the dining room.
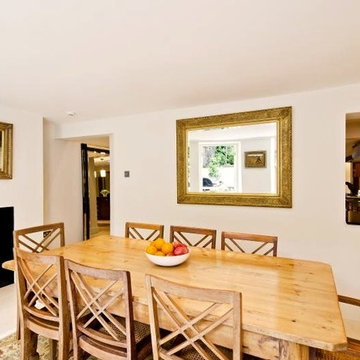
The entire lower floor of this home is dedicated to the kitchen and dining room. A serving hatch allows easy access for serving meals and clearing plates. A wood burning fire creates a warm and sociable vibe. The leaning mirror adjoining the kitchen creates a visual link to both spaces.
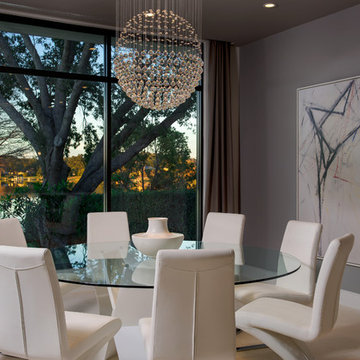
Photo: Eric Cucciaioni
Foto de comedor de cocina contemporáneo grande sin chimenea con paredes grises y suelo de piedra caliza
Foto de comedor de cocina contemporáneo grande sin chimenea con paredes grises y suelo de piedra caliza
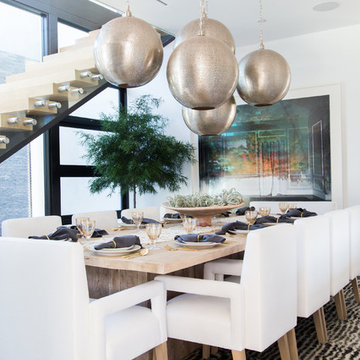
Interior Design by Blackband Design
Photography by Tessa Neustadt
Ejemplo de comedor contemporáneo grande cerrado con paredes blancas, suelo de piedra caliza, chimenea de doble cara y marco de chimenea de baldosas y/o azulejos
Ejemplo de comedor contemporáneo grande cerrado con paredes blancas, suelo de piedra caliza, chimenea de doble cara y marco de chimenea de baldosas y/o azulejos
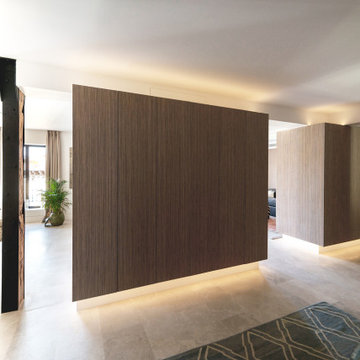
Foto de comedor contemporáneo grande abierto con paredes blancas, suelo de piedra caliza y suelo beige
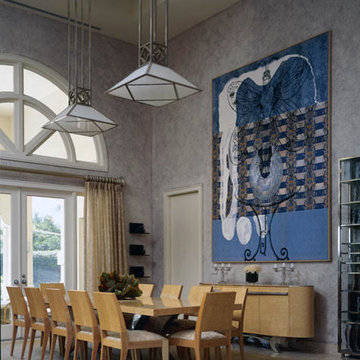
Imagen de comedor contemporáneo grande con paredes púrpuras, suelo de piedra caliza, todas las chimeneas y marco de chimenea de piedra

Ann Lowengart Interiors collaborated with Field Architecture and Dowbuilt on this dramatic Sonoma residence featuring three copper-clad pavilions connected by glass breezeways. The copper and red cedar siding echo the red bark of the Madrone trees, blending the built world with the natural world of the ridge-top compound. Retractable walls and limestone floors that extend outside to limestone pavers merge the interiors with the landscape. To complement the modernist architecture and the client's contemporary art collection, we selected and installed modern and artisanal furnishings in organic textures and an earthy color palette.
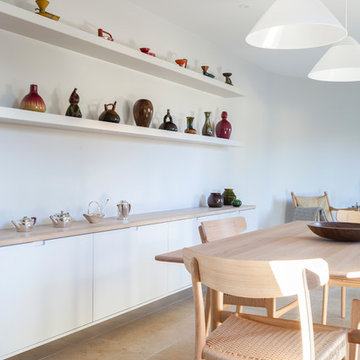
Our clients had inherited a dated, dark and cluttered kitchen that was in need of modernisation. With an open mind and a blank canvas, we were able to achieve this Scandinavian inspired masterpiece.
A light cobalt blue features on the island unit and tall doors, whilst the white walls and ceiling give an exceptionally airy feel without being too clinical, in part thanks to the exposed timber lintels and roof trusses.
Having been instructed to renovate the dining area and living room too, we've been able to create a place of rest and relaxation, turning old country clutter into new Scandinavian simplicity.
555 fotos de comedores contemporáneos con suelo de piedra caliza
3
