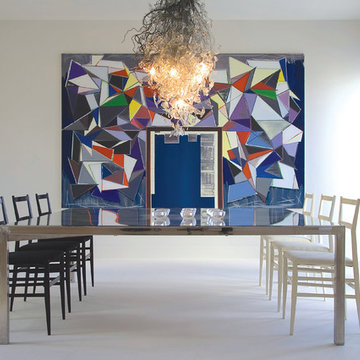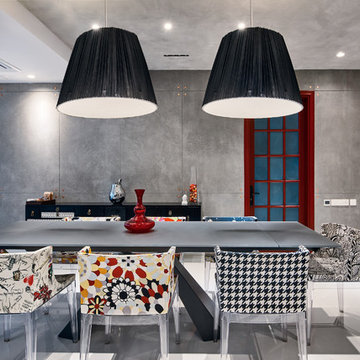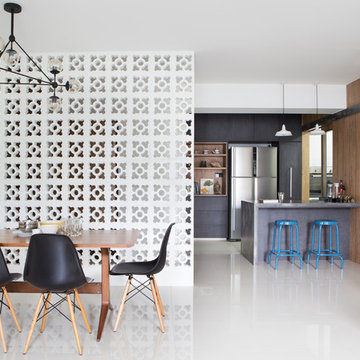1.739 fotos de comedores contemporáneos con suelo blanco
Filtrar por
Presupuesto
Ordenar por:Popular hoy
101 - 120 de 1739 fotos
Artículo 1 de 3

Diseño de comedor actual grande cerrado sin chimenea con paredes blancas, suelo laminado y suelo blanco
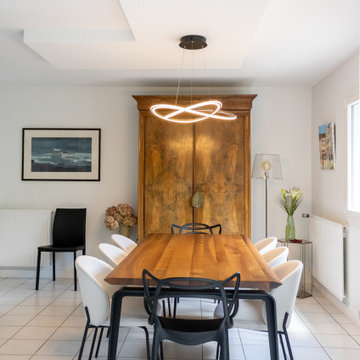
Une salle à manger aux notes contemporaines avec un mobilier soigné s'intégrant parfaitement au mobilier déjà existant.
Cet espace est mis en valeur par un plafond suspendu en L apportant du rythme et de la dynamique. Une suspension led vient apporter de l'élégance à cette ambiance contemporaine.
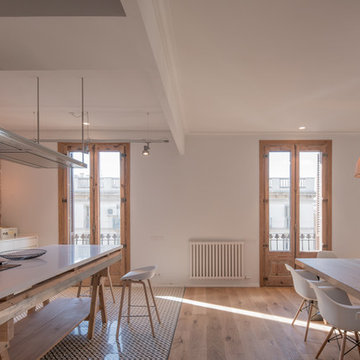
Decoración: Laura Cotano de Diego
Fotos: Marco Ambrosini
Modelo de comedor de cocina contemporáneo de tamaño medio con paredes blancas, suelo de madera en tonos medios y suelo blanco
Modelo de comedor de cocina contemporáneo de tamaño medio con paredes blancas, suelo de madera en tonos medios y suelo blanco
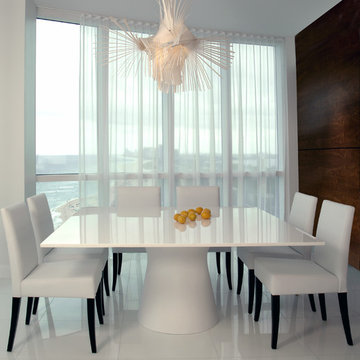
Foto de comedor actual con paredes blancas, suelo de baldosas de cerámica y suelo blanco

Ejemplo de comedor actual grande abierto con suelo de baldosas de porcelana, suelo blanco y madera

Modelo de comedor blanco contemporáneo de tamaño medio sin chimenea con con oficina, paredes blancas, suelo de mármol, suelo blanco, bandeja, boiserie y cuadros
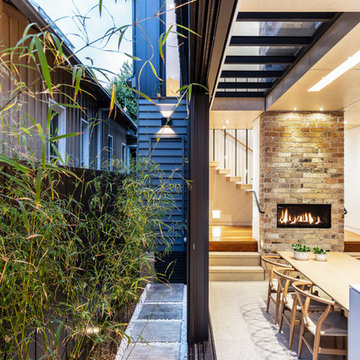
Tom Ferguson Photography
Ejemplo de comedor actual con paredes blancas, suelo de cemento, chimenea lineal, marco de chimenea de ladrillo y suelo blanco
Ejemplo de comedor actual con paredes blancas, suelo de cemento, chimenea lineal, marco de chimenea de ladrillo y suelo blanco
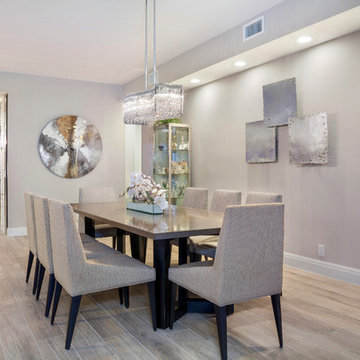
Designed By Lindsei Brodie
Brown's Interior Design
Boca Raton, FL
Imagen de comedor contemporáneo grande abierto con paredes blancas, suelo de mármol y suelo blanco
Imagen de comedor contemporáneo grande abierto con paredes blancas, suelo de mármol y suelo blanco

Photography by Matthew Momberger
Foto de comedor actual extra grande abierto sin chimenea con paredes grises, suelo de mármol y suelo blanco
Foto de comedor actual extra grande abierto sin chimenea con paredes grises, suelo de mármol y suelo blanco
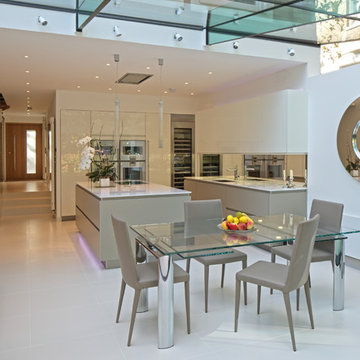
Susan Fisher Photography
Ejemplo de comedor contemporáneo grande abierto con paredes blancas y suelo blanco
Ejemplo de comedor contemporáneo grande abierto con paredes blancas y suelo blanco
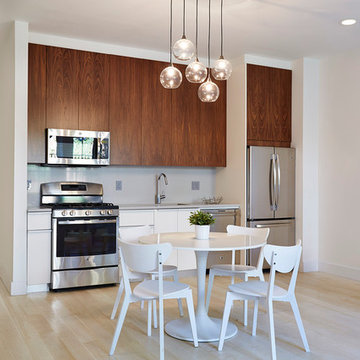
Sunny, contemporary eat-in kitchen on the garden (basement) level. The bar kitchen offers flexibility of use to the rest of the space. This floor is a second unit in the house, and has direct access to the street and to a back yard patio.
photos by: Jody Kivort
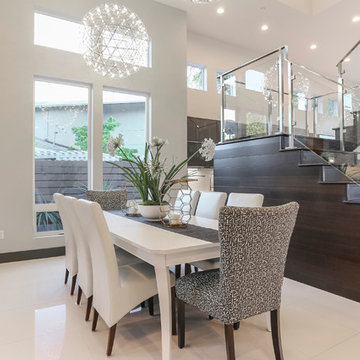
Modelo de comedor contemporáneo de tamaño medio abierto con paredes blancas, suelo de baldosas de porcelana, chimenea lineal, marco de chimenea de piedra y suelo blanco

Designer: Tamsin Design Group, Photographer: Alise O'Brien, Builder REA Homes, Architect: Mitchell Wall
Modelo de comedor contemporáneo grande abierto con marco de chimenea de baldosas y/o azulejos, paredes blancas, chimenea de doble cara y suelo blanco
Modelo de comedor contemporáneo grande abierto con marco de chimenea de baldosas y/o azulejos, paredes blancas, chimenea de doble cara y suelo blanco
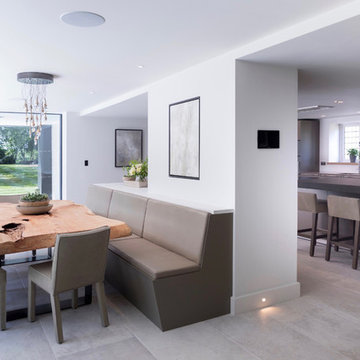
Working with Llama Architects & Llama Group on the total renovation of this once dated cottage set in a wonderful location. Creating for our clients within this project a stylish contemporary dining area with skyframe frameless sliding doors, allowing for wonderful indoor - outdoor luxuryliving.
With a beautifully bespoke dining table & stylish Piet Boon Dining Chairs, Ochre Seed Cloud chandelier and built in leather booth seating. This new addition completed this new Kitchen Area, with
wall to wall Skyframe that maximised the views to the
extensive gardens, and when opened, had no supports /
structures to hinder the view, so that the whole corner of
the room was completely open to the bri solet, so that in
the summer months you can dine inside or out with no
apparent divide. This was achieved by clever installation of the Skyframe System, with integrated drainage allowing seamless continuation of the flooring and ceiling finish from the inside to the covered outside area. New underfloor heating and a complete AV system was also installed with Crestron & Lutron Automation and Control over all of the Lighitng and AV. We worked with our partners at Kitchen Architecture who supplied the stylish Bautaulp B3 Kitchen and
Gaggenau Applicances, to design a large kitchen that was
stunning to look at in this newly created room, but also
gave all the functionality our clients needed with their large family and frequent entertaining.
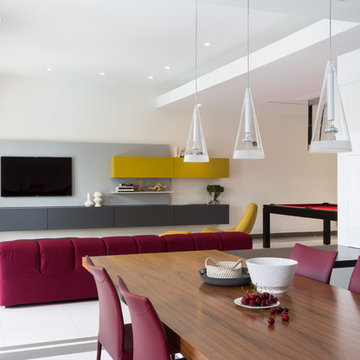
Claudia Uribe Photography
Ejemplo de comedor contemporáneo grande abierto con paredes blancas y suelo blanco
Ejemplo de comedor contemporáneo grande abierto con paredes blancas y suelo blanco
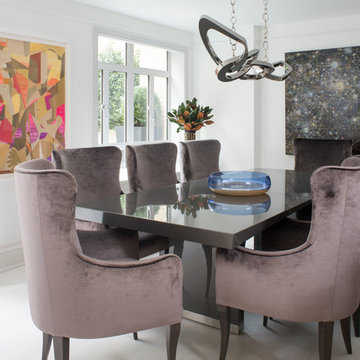
Interiors by SFA Design Photography by Meghan Beierle-O'Brien
Foto de comedor de cocina contemporáneo de tamaño medio sin chimenea con paredes blancas, suelo de madera clara y suelo blanco
Foto de comedor de cocina contemporáneo de tamaño medio sin chimenea con paredes blancas, suelo de madera clara y suelo blanco
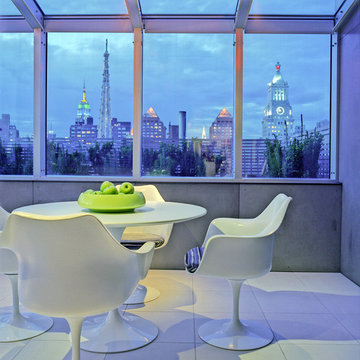
The mammoth phalanxes of white-brick apartment houses that proliferated in the 1960s occupy an architectural purgatory; generic, with boxy interiors devoid of detail, many aren’t even interesting enough to excite a raised eyebrow. Our solution for this exemplar near Astor Place, which fortunately was blessed with premium skyline views, was to relieve the interior ordinariness by stimulating the senses with tactile variety. Axis Mundi created a complexly layered textural palette that injects visual adrenaline into the architectural envelope: a television set into a waxed steel panel topped by clerestory windows with a built-in planter for grasses; wenge wood walls rising from richly figured walnut floors; white subway tile surrounding a subtly colored penny-tile mosaic tub and wall; in the kitchen, Venetian plaster, steel, stone and wood mix harmoniously as a surprisingly spiced exotic concoction. The interiors exude a confident masculinity that challenges the complacency of bland, white-box living.
Project Team: John Beckmann and Esther Sperber | Studio ST
Photography: Andrew Garn
© Axis Mundi Design LLC
1.739 fotos de comedores contemporáneos con suelo blanco
6
