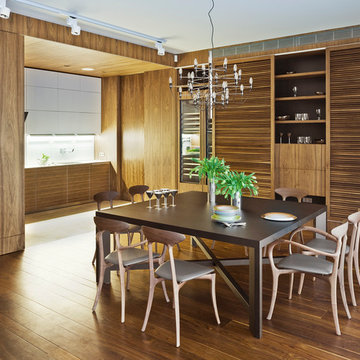967 fotos de comedores modernos con suelo blanco
Filtrar por
Presupuesto
Ordenar por:Popular hoy
1 - 20 de 967 fotos
Artículo 1 de 3
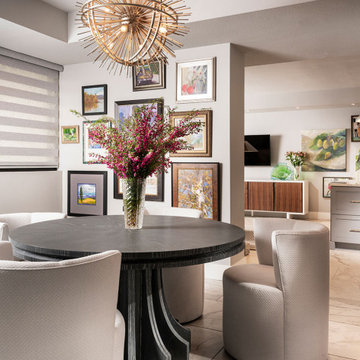
Diseño de comedor de cocina minimalista pequeño con paredes grises, suelo de baldosas de porcelana y suelo blanco
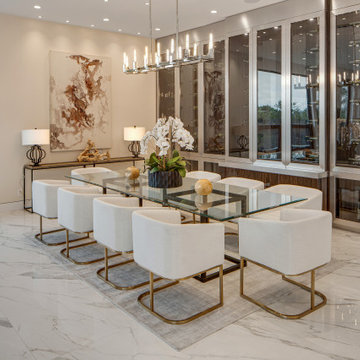
Modern dining room with marble flooring, recessed LED lighting and a custom built 33 bottle wine cabinet.
Modelo de comedor moderno grande abierto sin chimenea con paredes blancas, suelo de mármol y suelo blanco
Modelo de comedor moderno grande abierto sin chimenea con paredes blancas, suelo de mármol y suelo blanco
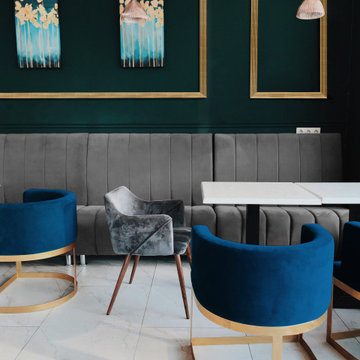
Want the Art Deco, old Hollywood glam look? Art Deco hosts lots of clean lines and gold pops of color. Note that they opted to utilize a casing on the wall to add extra highlights of gold. The moulding they used is 122SP. The velvet furniture is also a fun addition to the design.
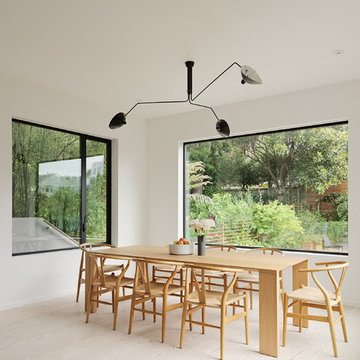
Joe Fletcher
Modelo de comedor moderno con paredes blancas, suelo de madera clara y suelo blanco
Modelo de comedor moderno con paredes blancas, suelo de madera clara y suelo blanco
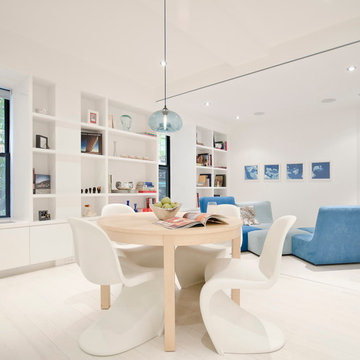
The owners of this small duplex located in Greenwich Village wanted to live in an apartment with minimal obstacles and furniture. Working with a small budget, StudioLAB aimed for a fluid open-plan layout in an existing space that had been covered in darker wood floors with various walls sub-diving rooms and a steep narrow staircase. The use of white and light blue throughout the apartment helps keep the space bright and creates a calming atmosphere, perfect for raising their newly born child. An open kitchen with integrated appliances and ample storage sits over the location of an existing bathroom. When privacy is necessary the living room can be closed off from the rest of the upper floor through a set of custom pivot-sliding doors to create a separate space used for a guest room or for some quiet reading. The kitchen, dining room, living room and a full bathroom can be found on the upper floor. Connecting the upper and lower floors is an open staircase with glass rails and stainless steel hand rails. An intimate area with a bed, changing room, walk-in closet, desk and bathroom is located on the lower floor. A light blue accent wall behind the bed adds a touch of calming warmth that contrasts with the white walls and floor.
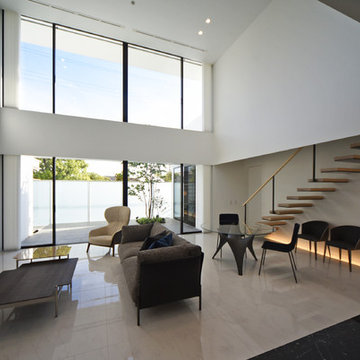
リビング3
Diseño de comedor minimalista grande abierto con paredes blancas, suelo de baldosas de cerámica y suelo blanco
Diseño de comedor minimalista grande abierto con paredes blancas, suelo de baldosas de cerámica y suelo blanco
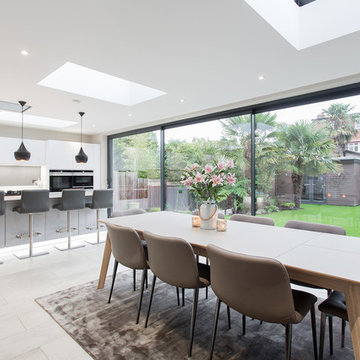
Ejemplo de comedor de cocina minimalista de tamaño medio con paredes blancas y suelo blanco
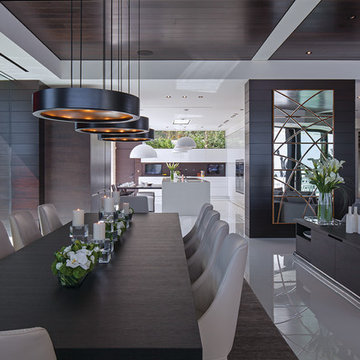
Laurel Way Beverly Hills luxury home modern open plan dining room. Photo by Art Gray Photography.
Imagen de comedor blanco moderno extra grande abierto con suelo blanco y bandeja
Imagen de comedor blanco moderno extra grande abierto con suelo blanco y bandeja
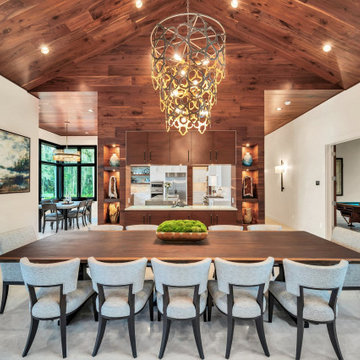
Gorgeous walnut ceiling and marble white floors. Live Edge Dining table with equisite Century chairs. Currey & Co dining room light. RH sconces in hallway. Arteriors Home light for kitchen table.
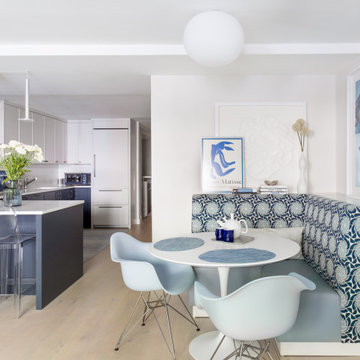
Imagen de comedor de cocina moderno pequeño con paredes blancas, suelo de madera clara y suelo blanco

Enjoying adjacency to a two-sided fireplace is the dining room. Above is a custom light fixture with 13 glass chrome pendants. The table, imported from Thailand, is Acacia wood.
Project Details // White Box No. 2
Architecture: Drewett Works
Builder: Argue Custom Homes
Interior Design: Ownby Design
Landscape Design (hardscape): Greey | Pickett
Landscape Design: Refined Gardens
Photographer: Jeff Zaruba
See more of this project here: https://www.drewettworks.com/white-box-no-2/
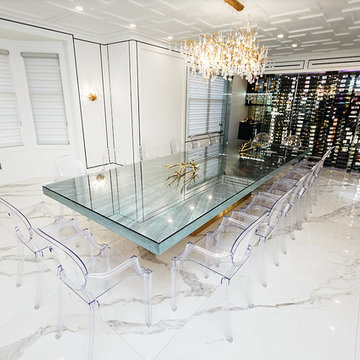
Glass enclosed wine cabinet w modern lighting and climate control...horizontal wine storage and butlers pantry
Foto de comedor minimalista de tamaño medio con suelo de mármol y suelo blanco
Foto de comedor minimalista de tamaño medio con suelo de mármol y suelo blanco
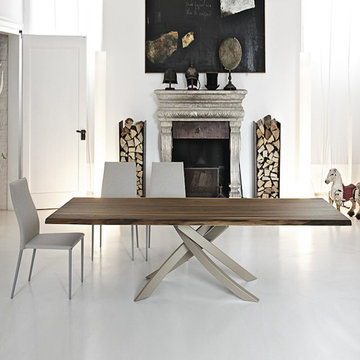
Foto de comedor minimalista grande abierto con paredes blancas, suelo de cemento, todas las chimeneas, marco de chimenea de piedra y suelo blanco
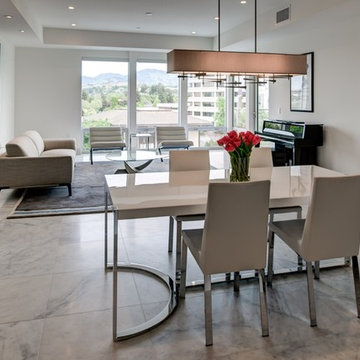
Foto de comedor minimalista de tamaño medio abierto sin chimenea con paredes blancas, suelo de mármol y suelo blanco
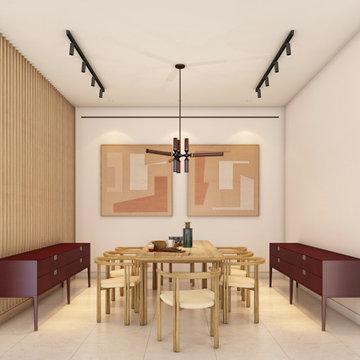
Imagen de comedor moderno extra grande cerrado sin chimenea con paredes blancas, suelo de mármol, suelo blanco y madera

Der geräumige Ess- und Wohnbereich ist offen gestaltet. Der TV ist an eine mit Stoff bezogene Wand angefügt.
Ejemplo de comedor de cocina minimalista extra grande con paredes blancas, suelo de baldosas de cerámica, suelo blanco, papel pintado y boiserie
Ejemplo de comedor de cocina minimalista extra grande con paredes blancas, suelo de baldosas de cerámica, suelo blanco, papel pintado y boiserie
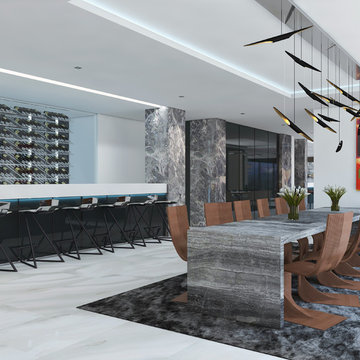
Diseño de comedor de cocina abovedado moderno extra grande con paredes blancas, suelo de mármol y suelo blanco
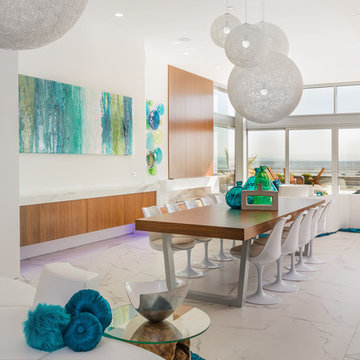
Open concept views along with 11 ft ceilings with floor to ceiling custom commercial window glazing enhance the views of this waterfront property. Beach living at its finest with the ocean steps outside these windows. Large format porcelain tile floors with the look of Marble ad the timeless look to the interior. Custom Teak walls,cabinetry, and furnishings ad a touch of warmth. One of the homes six fireplaces in living room is Optimist water fireplace. John Bentley Photography - Vancouver
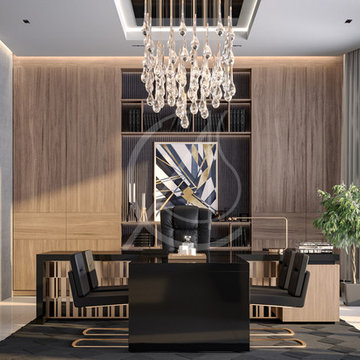
Black executive desk and leather upholstered chairs, light brown wood wall cladding, golden accents and a crystal chandelier centering the meeting table all complement each other creating a luxurious and warm CEO office interior.
967 fotos de comedores modernos con suelo blanco
1
