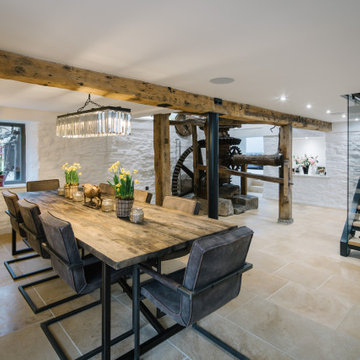594 fotos de comedores con suelo beige y vigas vistas
Filtrar por
Presupuesto
Ordenar por:Popular hoy
1 - 20 de 594 fotos
Artículo 1 de 3
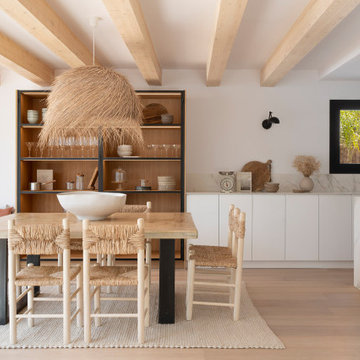
Ejemplo de comedor contemporáneo con paredes blancas, suelo de madera clara, suelo beige y vigas vistas

Imagen de comedor mediterráneo grande abierto con paredes blancas, suelo de travertino, todas las chimeneas, marco de chimenea de piedra, suelo beige, vigas vistas y cortinas

Foto de comedor de estilo de casa de campo abierto con paredes blancas, suelo de madera clara, suelo beige y vigas vistas
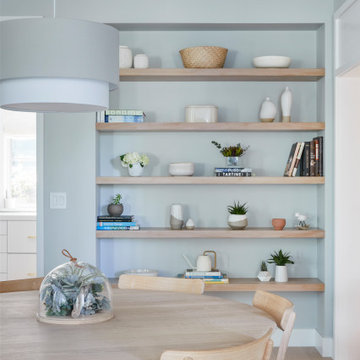
Diseño de comedor nórdico con paredes azules, suelo de madera clara, suelo beige y vigas vistas

Dining counter in Boston condo remodel. Light wood cabinets, white subway tile with dark grout, stainless steel appliances, white counter tops, custom interior steel window. Custom sideboard cabinets with white counters. Custom floating cabinets. White ceiling with light exposed beams.

Modelo de comedor costero abierto con paredes blancas, suelo de madera clara, suelo beige y vigas vistas

Ejemplo de comedor abovedado contemporáneo abierto con paredes blancas, suelo de madera clara, suelo beige, vigas vistas y madera
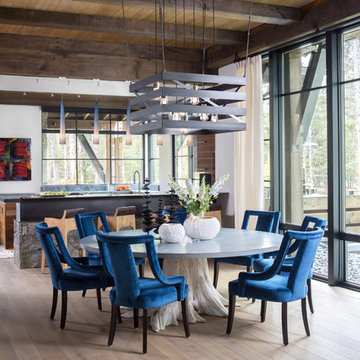
Emily Minton Redfield
Imagen de comedor de cocina rural con suelo de madera clara, suelo beige y vigas vistas
Imagen de comedor de cocina rural con suelo de madera clara, suelo beige y vigas vistas
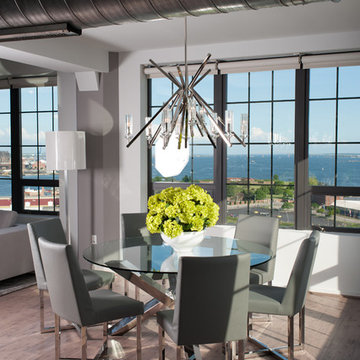
***Winner of International Property Award 2016-2017***
This luxurious model home in Silo Point, Baltimore, MD, showcases a Modern Bling aesthetic. The warm, light wood floors and wood panel accent walls complement the coolness of stainless steel and chrome accented furniture, lighting, and accessories. Modern Bling combines reflective metals and sleek, minimalist lines that create an indulgent atmosphere.
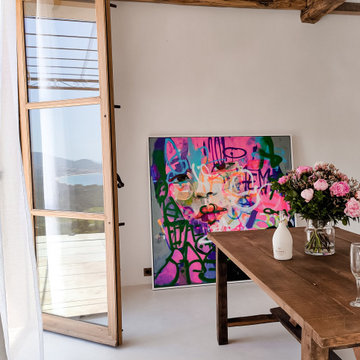
Imagen de comedor mediterráneo de tamaño medio con paredes blancas, suelo de cemento, suelo beige y vigas vistas

Overview of room. Dining, living, kitchen area.
Ejemplo de comedor de cocina contemporáneo de tamaño medio con paredes blancas, suelo de baldosas de porcelana, suelo beige, vigas vistas y madera
Ejemplo de comedor de cocina contemporáneo de tamaño medio con paredes blancas, suelo de baldosas de porcelana, suelo beige, vigas vistas y madera

Foto de comedor campestre con paredes blancas, suelo de madera clara, todas las chimeneas, suelo beige y vigas vistas

Ce projet de plus de 150 m2 est né par l'unification de deux appartements afin d'accueillir une grande famille. Le défi est alors de concevoir un lieu confortable pour les grands et les petits, un lieu de convivialité pour tous, en somme un vrai foyer chaleureux au cœur d'un des plus anciens quartiers de la ville.
Le volume sous la charpente est généreusement exploité pour réaliser un espace ouvert et modulable, la zone jour.
Elle est composée de trois espaces distincts tout en étant liés les uns aux autres par une grande verrière structurante réalisée en chêne. Le séjour est le lieu où se retrouve la famille, où elle accueille, en lien avec la cuisine pour la préparation des repas, mais aussi avec la salle d’étude pour surveiller les devoirs des quatre petits écoliers. Elle pourra évoluer en salle de jeux, de lecture ou de salon annexe.
Photographe Lucie Thomas

Lauren Smyth designs over 80 spec homes a year for Alturas Homes! Last year, the time came to design a home for herself. Having trusted Kentwood for many years in Alturas Homes builder communities, Lauren knew that Brushed Oak Whisker from the Plateau Collection was the floor for her!
She calls the look of her home ‘Ski Mod Minimalist’. Clean lines and a modern aesthetic characterizes Lauren's design style, while channeling the wild of the mountains and the rivers surrounding her hometown of Boise.

Modelo de comedor actual de tamaño medio sin chimenea con con oficina, paredes grises, suelo de madera clara, suelo beige, vigas vistas y papel pintado
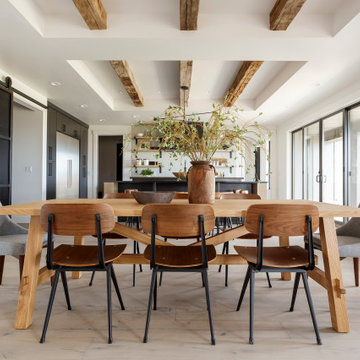
Foto de comedor actual abierto con paredes blancas, suelo de madera clara, suelo beige, vigas vistas y bandeja

BAR VIGNETTE
Imagen de comedor de cocina marinero sin chimenea con paredes blancas, suelo de madera en tonos medios, vigas vistas, papel pintado y suelo beige
Imagen de comedor de cocina marinero sin chimenea con paredes blancas, suelo de madera en tonos medios, vigas vistas, papel pintado y suelo beige

Literally, the heart of this home is this dining table. Used at mealtime, yes, but so much more. Homework, bills, family meetings, folding laundry, gift wrapping and more. Not to worry. The top has been treated with a catalytic finish. Impervious to almost everything.
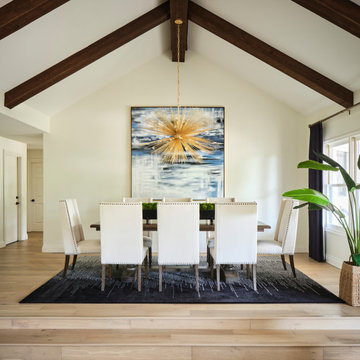
Our young professional clients desired sophisticated furnishings and a modern update to their current living and dining room areas. First, the walls were painted a creamy white and new white oak flooring was installed throughout. A striking modern dining room chandelier was installed, and layers of luxurious furnishings were added. Overscaled artwork, long navy drapery, and a trio of large mirrors accentuate the soaring vaulted ceilings. A sapphire velvet sofa anchors the living room, while stylish swivel chairs and a comfortable chaise lounge complete the seating area.
594 fotos de comedores con suelo beige y vigas vistas
1
