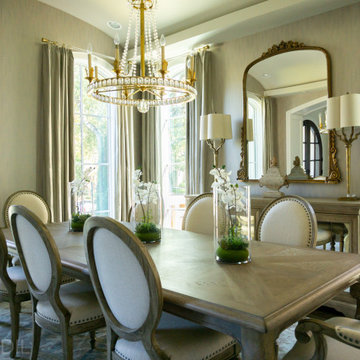1.246 fotos de comedores con todos los tratamientos de pared
Filtrar por
Presupuesto
Ordenar por:Popular hoy
141 - 160 de 1246 fotos
Artículo 1 de 3

What a stunning view. This custom kitchen is breathtaking from every view. These are custom cabinets from Dutch Made Inc. Inset construction and stacked cabinets. Going to the ceiling makes the room soar. The cabinets are white paint on maple. The island is a yummy walnut that is gorgeous. An island that is perfect for snacking, breakfast or doing homework with the kids. The glass doors were made to match the exterior windows with mullions. No detail was over looked. Notice the corner with the coffee makers. This is how a kitchen designer makes the kitchen perfect in beauty and function. Countertops are Taj Mahal quartzite. Photographs by @mikeakaskel. Designed by Dan and Jean Thompson
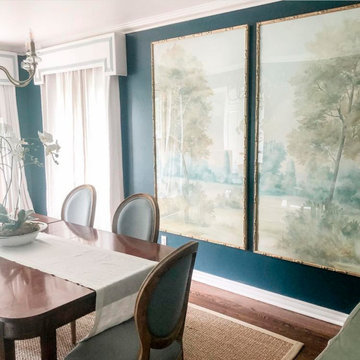
Ivy Pierce Interiors created this luxurious dining room with our scenic framed wallpaper panels. The original mural was hand-painted by fine artist Susan Harter. The mural featured in this photo is Barringtons Rich.

Farrow and Ball Lotus wallpaper is complimented by the simple pleated drapery on black iron rods. The client invited us to design around her existing dining table and chairs. We designed the mirror, chandelier and drapery rod, in black iron toground the design, which is otherwise quite light and airy.

Built in the iconic neighborhood of Mount Curve, just blocks from the lakes, Walker Art Museum, and restaurants, this is city living at its best. Myrtle House is a design-build collaboration with Hage Homes and Regarding Design with expertise in Southern-inspired architecture and gracious interiors. With a charming Tudor exterior and modern interior layout, this house is perfect for all ages.
Rooted in the architecture of the past with a clean and contemporary influence, Myrtle House bridges the gap between stunning historic detailing and modern living.
A sense of charm and character is created through understated and honest details, with scale and proportion being paramount to the overall effect.
Classical elements are featured throughout the home, including wood paneling, crown molding, cabinet built-ins, and cozy window seating, creating an ambiance steeped in tradition. While the kitchen and family room blend together in an open space for entertaining and family time, there are also enclosed spaces designed with intentional use in mind.

The open-plan living room has knotty cedar wood panels and ceiling, with a log cabin style while still appearing modern. The custom designed fireplace features a cantilevered bench and a 3-sided glass Ortal insert.

Soli Deo Gloria is a magnificent modern high-end rental home nestled in the Great Smoky Mountains includes three master suites, two family suites, triple bunks, a pool table room with a 1969 throwback theme, a home theater, and an unbelievable simulator room.
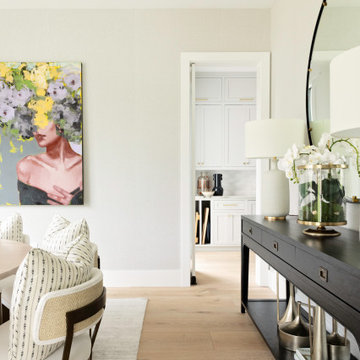
Diseño de comedor tradicional renovado de tamaño medio cerrado con paredes grises, suelo de madera clara, suelo marrón y papel pintado
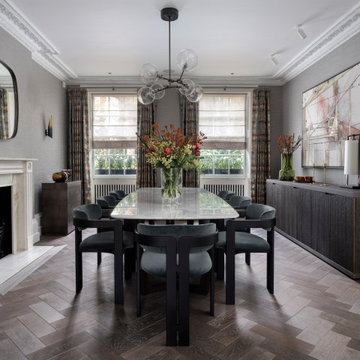
Imagen de comedor actual grande cerrado con paredes grises, suelo de madera en tonos medios, todas las chimeneas, marco de chimenea de piedra, suelo gris y papel pintado

View to double-height dining room
Ejemplo de comedor actual grande abierto con paredes blancas, suelo de cemento, estufa de leña, marco de chimenea de ladrillo, suelo gris, vigas vistas y panelado
Ejemplo de comedor actual grande abierto con paredes blancas, suelo de cemento, estufa de leña, marco de chimenea de ladrillo, suelo gris, vigas vistas y panelado
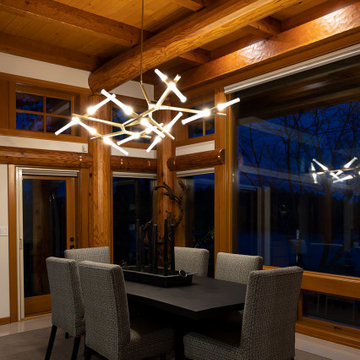
Remote luxury living on the spectacular island of Cortes, this main living, lounge, dining, and kitchen is an open concept with tall ceilings and expansive glass to allow all those gorgeous coastal views and natural light to flood the space. Particular attention was focused on high end textiles furniture, feature lighting, and cozy area carpets.
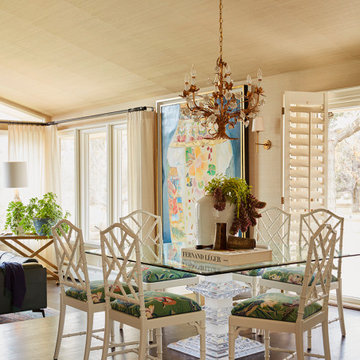
This dining room has white wooden chairs with a green floral fabric. The chairs sit around a glass coffee table and a gold chandelier hangs overhead.
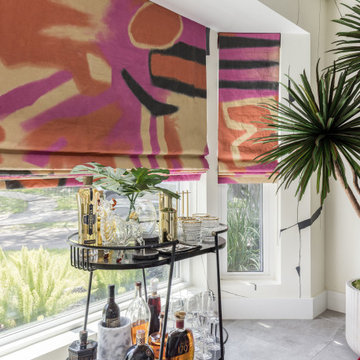
Our client craved bold color in this space, while maintaining a cool mid-century vibe. We brought in the graphic wallpaper and custom roman shade fabric, lighting, artwork and furnishings
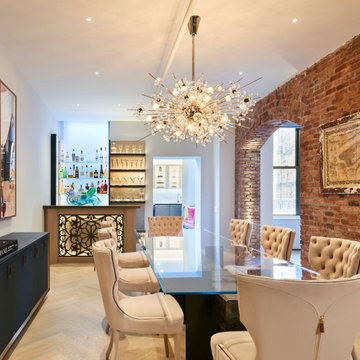
Diseño de comedor de cocina tradicional renovado de tamaño medio con paredes multicolor, suelo de madera clara, suelo beige y ladrillo

Our design team listened carefully to our clients' wish list. They had a vision of a cozy rustic mountain cabin type master suite retreat. The rustic beams and hardwood floors complement the neutral tones of the walls and trim. Walking into the new primary bathroom gives the same calmness with the colors and materials used in the design.
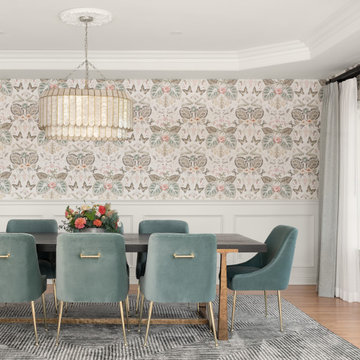
Bohemian chic dining room
Modelo de comedor grande con paredes blancas, suelo de madera en tonos medios, todas las chimeneas, marco de chimenea de piedra, suelo beige, bandeja y papel pintado
Modelo de comedor grande con paredes blancas, suelo de madera en tonos medios, todas las chimeneas, marco de chimenea de piedra, suelo beige, bandeja y papel pintado

Another view I've not shared before of our extension project in Maida Vale, West London. I think this shot truly reveals the glass 'skylight' ceiling which gives the dining area such a wonderful 'outdoor-in' experience. The brief for the family home was to design a rear extension with an open-plan kitchen and dining area. The bespoke banquette seating with a soft grey fabric offers plenty of room for the family and provides useful storage under the seats. And the sliding glass doors by @maxlightltd open out onto the garden.
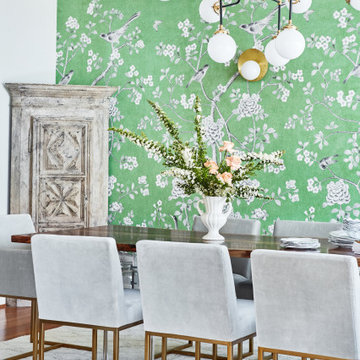
Foto de comedor tradicional renovado grande cerrado con paredes grises, suelo de madera en tonos medios, vigas vistas y papel pintado
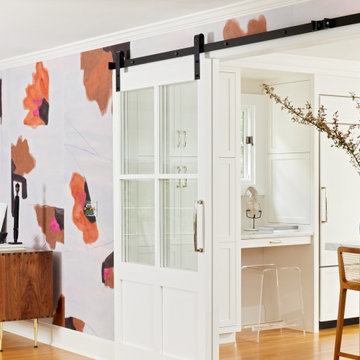
Handpainted on Japanese rice paper, the bold floral wallpaper envelopes this sophisticated dining room in a classic Easton, Connecticut home. Anchored by clean lined contemporary modern Danish furnishings, the welcoming dining room is custom designed for entertaining in pure style.
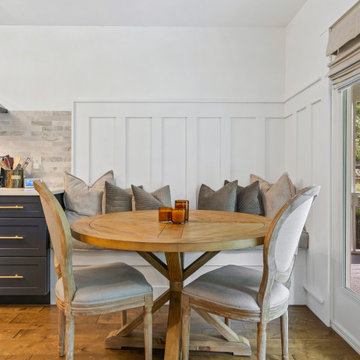
Kitchen Renovation
Imagen de comedor clásico renovado de tamaño medio sin chimenea con suelo de madera en tonos medios, suelo marrón, con oficina, paredes blancas y panelado
Imagen de comedor clásico renovado de tamaño medio sin chimenea con suelo de madera en tonos medios, suelo marrón, con oficina, paredes blancas y panelado
1.246 fotos de comedores con todos los tratamientos de pared
8
