592 fotos de comedores con todas las chimeneas y suelo blanco
Filtrar por
Presupuesto
Ordenar por:Popular hoy
21 - 40 de 592 fotos
Artículo 1 de 3
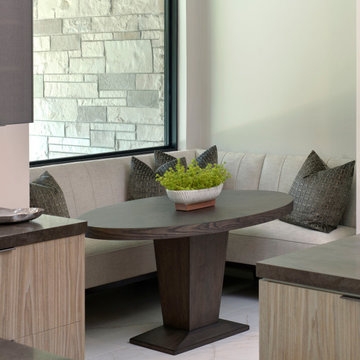
This is a chefs kitchens dream! Fully equipped with dual islands one for prepping and a sink and the other for seating. A 48” wolf range with a beautiful leather shagreen decorative hood. A kitchen nook with a built in banquette for cozy seating overlooking the veranda outside. A wine bar with a wine cooler, wine fridge and plenty of drawer space and glass shelving. Hidden doors with a pantry filled with a 30” range, and a sink with ample storage for an obsessively organized space. All dressed with light walnut cabinets, leather and gunmetal accents! This kitchen is overlooking the dining room and great room with a cohesive color palette throughout the space!

Ejemplo de comedor de cocina nórdico de tamaño medio con paredes blancas, suelo vinílico, estufa de leña, marco de chimenea de metal, suelo blanco y bandeja
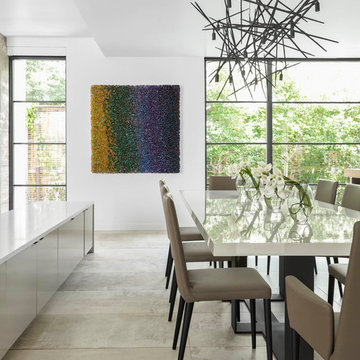
Ejemplo de comedor actual grande abierto con paredes blancas, suelo de cemento, todas las chimeneas, marco de chimenea de hormigón y suelo blanco
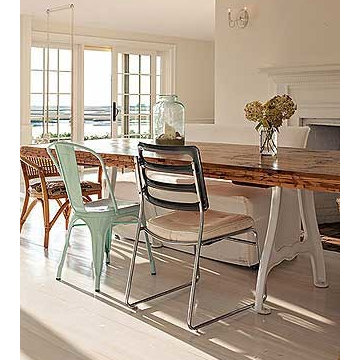
My client came to us with a request to make a contemporary meets warm and inviting 17 foot dining table using only 15 foot long, extra wide "Kingswood" boards from their 1700's attic floor. The bases are vintage cast iron circa 1900 Adam's Brothers - Providence, RI.
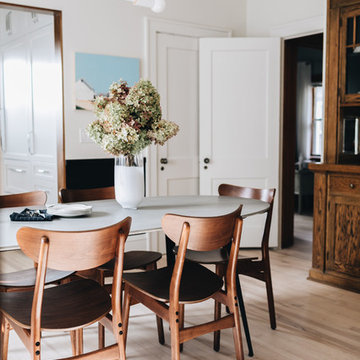
Photography: 2nd Truth Photography
Modelo de comedor de cocina nórdico de tamaño medio con paredes blancas, suelo de madera clara, todas las chimeneas, marco de chimenea de piedra y suelo blanco
Modelo de comedor de cocina nórdico de tamaño medio con paredes blancas, suelo de madera clara, todas las chimeneas, marco de chimenea de piedra y suelo blanco

The Stunning Dining Room of this Llama Group Lake View House project. With a stunning 48,000 year old certified wood and resin table which is part of the Janey Butler Interiors collections. Stunning leather and bronze dining chairs. Bronze B3 Bulthaup wine fridge and hidden bar area with ice drawers and fridges. All alongside the 16 metres of Crestron automated Sky-Frame which over looks the amazing lake and grounds beyond. All furniture seen is from the Design Studio at Janey Butler Interiors.

От старого убранства сохранились семейная посуда, глечики, садник и ухват для печи, которые сегодня играют роль декора и напоминают о недавнем прошлом семейного дома. Еще более завершенным проект делают зеркала в резных рамах и графика на стенах.
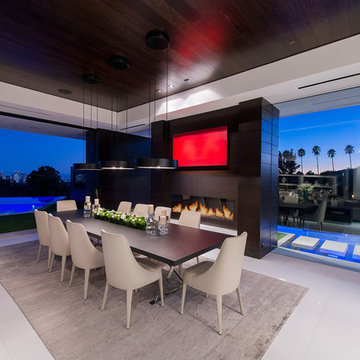
Laurel Way Beverly Hills luxury home modern glass wall dining room with swimming pool views. Photo by William MacCollum.
Foto de comedor blanco contemporáneo extra grande abierto con paredes blancas, suelo blanco, suelo de baldosas de porcelana, todas las chimeneas y bandeja
Foto de comedor blanco contemporáneo extra grande abierto con paredes blancas, suelo blanco, suelo de baldosas de porcelana, todas las chimeneas y bandeja
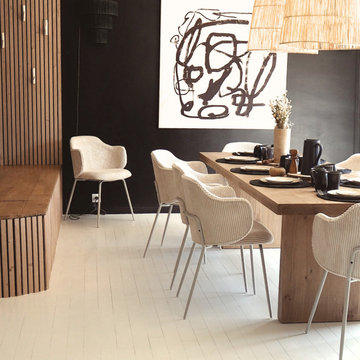
salle à manger
Foto de comedor clásico renovado grande abierto con paredes blancas, suelo de madera pintada, chimenea de esquina, piedra de revestimiento y suelo blanco
Foto de comedor clásico renovado grande abierto con paredes blancas, suelo de madera pintada, chimenea de esquina, piedra de revestimiento y suelo blanco
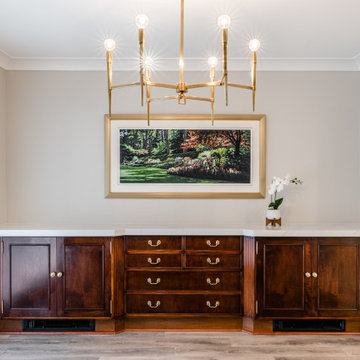
Imagen de comedor tradicional renovado de tamaño medio cerrado con paredes grises, suelo de madera clara, todas las chimeneas, marco de chimenea de baldosas y/o azulejos y suelo blanco
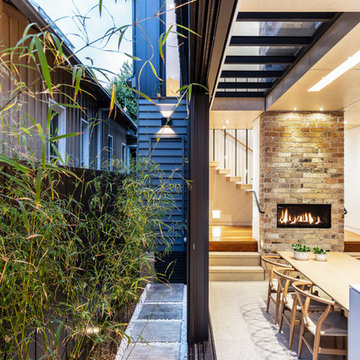
Tom Ferguson Photography
Ejemplo de comedor actual con paredes blancas, suelo de cemento, chimenea lineal, marco de chimenea de ladrillo y suelo blanco
Ejemplo de comedor actual con paredes blancas, suelo de cemento, chimenea lineal, marco de chimenea de ladrillo y suelo blanco
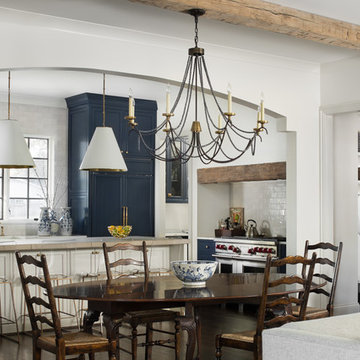
Living room, dining room, and kitchen of a remodeled home by Adams & Gerndt Architecture firm and Harris Coggin Building Company in Vestavia Hills Alabama. Photographed by Tommy Daspit a Birmingham based architectural and interiors photographer. You can see more of his work at http://tommydaspit.com
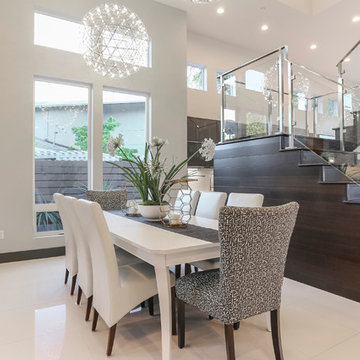
Modelo de comedor contemporáneo de tamaño medio abierto con paredes blancas, suelo de baldosas de porcelana, chimenea lineal, marco de chimenea de piedra y suelo blanco
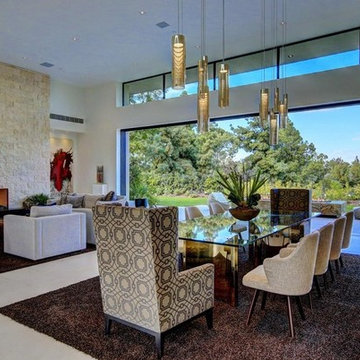
Acucraft Signature Series Open Linear Residential Gas Fireplace | Private Residence, CA
Ejemplo de comedor minimalista grande con paredes blancas, suelo de mármol, todas las chimeneas, marco de chimenea de piedra y suelo blanco
Ejemplo de comedor minimalista grande con paredes blancas, suelo de mármol, todas las chimeneas, marco de chimenea de piedra y suelo blanco

Designer: Tamsin Design Group, Photographer: Alise O'Brien, Builder REA Homes, Architect: Mitchell Wall
Modelo de comedor contemporáneo grande abierto con marco de chimenea de baldosas y/o azulejos, paredes blancas, chimenea de doble cara y suelo blanco
Modelo de comedor contemporáneo grande abierto con marco de chimenea de baldosas y/o azulejos, paredes blancas, chimenea de doble cara y suelo blanco
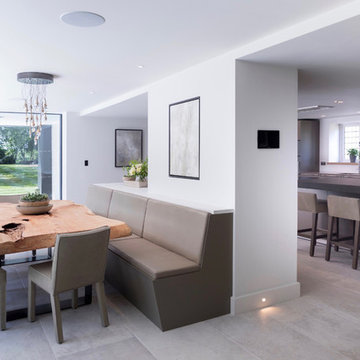
Working with Llama Architects & Llama Group on the total renovation of this once dated cottage set in a wonderful location. Creating for our clients within this project a stylish contemporary dining area with skyframe frameless sliding doors, allowing for wonderful indoor - outdoor luxuryliving.
With a beautifully bespoke dining table & stylish Piet Boon Dining Chairs, Ochre Seed Cloud chandelier and built in leather booth seating. This new addition completed this new Kitchen Area, with
wall to wall Skyframe that maximised the views to the
extensive gardens, and when opened, had no supports /
structures to hinder the view, so that the whole corner of
the room was completely open to the bri solet, so that in
the summer months you can dine inside or out with no
apparent divide. This was achieved by clever installation of the Skyframe System, with integrated drainage allowing seamless continuation of the flooring and ceiling finish from the inside to the covered outside area. New underfloor heating and a complete AV system was also installed with Crestron & Lutron Automation and Control over all of the Lighitng and AV. We worked with our partners at Kitchen Architecture who supplied the stylish Bautaulp B3 Kitchen and
Gaggenau Applicances, to design a large kitchen that was
stunning to look at in this newly created room, but also
gave all the functionality our clients needed with their large family and frequent entertaining.
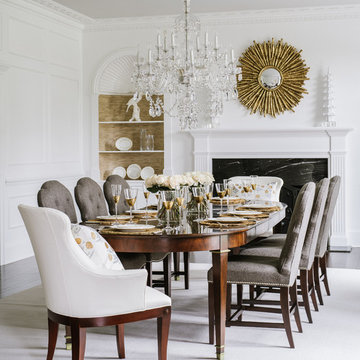
Imagen de comedor clásico con paredes blancas, todas las chimeneas, marco de chimenea de piedra y suelo blanco
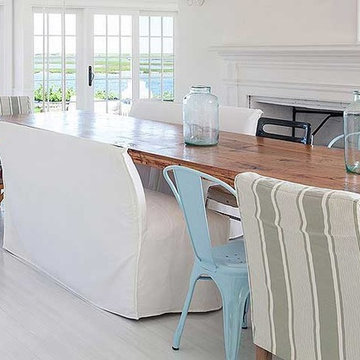
My client came to us with a request to make a contemporary meets warm and inviting 17 foot dining table using only 15 foot long, extra wide "Kingswood" boards from their 1700's attic floor. The bases are vintage cast iron circa 1900 Adam's Brothers - Providence, RI.
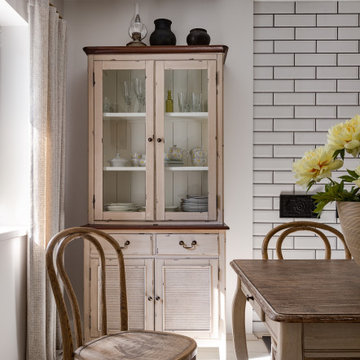
От старого убранства сохранились семейная посуда, глечики, садник и ухват для печи, которые сегодня играют роль декора и напоминают о недавнем прошлом семейного дома. Еще более завершенным проект делают зеркала в резных рамах и графика на стенах.
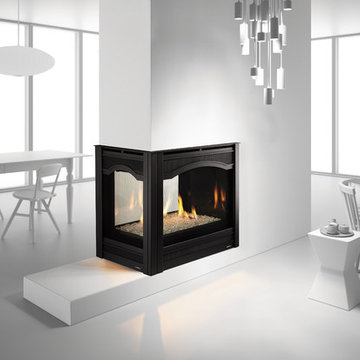
Ejemplo de comedor contemporáneo de tamaño medio abierto con paredes blancas, suelo de baldosas de porcelana, chimenea de doble cara y suelo blanco
592 fotos de comedores con todas las chimeneas y suelo blanco
2