592 fotos de comedores con todas las chimeneas y suelo blanco
Filtrar por
Presupuesto
Ordenar por:Popular hoy
121 - 140 de 592 fotos
Artículo 1 de 3
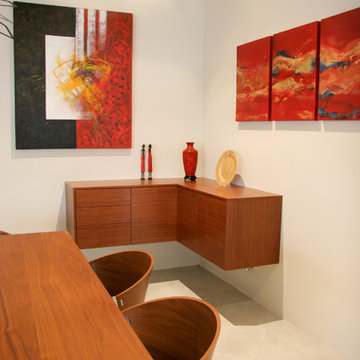
Bespoke buffet floating in what would have been a dead corner, has impact!
Designer Debbie Anastassiou - Despina Design.
Cabinetry by Touchwood Interiors
Photography by Pearlin Design & Photography
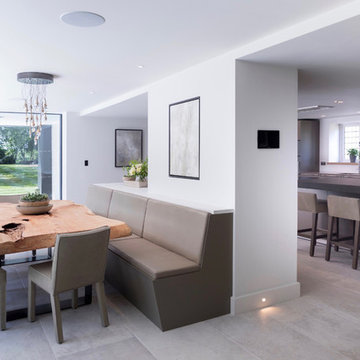
Working with Llama Architects & Llama Group on the total renovation of this once dated cottage set in a wonderful location. Creating for our clients within this project a stylish contemporary dining area with skyframe frameless sliding doors, allowing for wonderful indoor - outdoor luxuryliving.
With a beautifully bespoke dining table & stylish Piet Boon Dining Chairs, Ochre Seed Cloud chandelier and built in leather booth seating. This new addition completed this new Kitchen Area, with
wall to wall Skyframe that maximised the views to the
extensive gardens, and when opened, had no supports /
structures to hinder the view, so that the whole corner of
the room was completely open to the bri solet, so that in
the summer months you can dine inside or out with no
apparent divide. This was achieved by clever installation of the Skyframe System, with integrated drainage allowing seamless continuation of the flooring and ceiling finish from the inside to the covered outside area. New underfloor heating and a complete AV system was also installed with Crestron & Lutron Automation and Control over all of the Lighitng and AV. We worked with our partners at Kitchen Architecture who supplied the stylish Bautaulp B3 Kitchen and
Gaggenau Applicances, to design a large kitchen that was
stunning to look at in this newly created room, but also
gave all the functionality our clients needed with their large family and frequent entertaining.

От старого убранства сохранились семейная посуда, глечики, садник и ухват для печи, которые сегодня играют роль декора и напоминают о недавнем прошлом семейного дома. Еще более завершенным проект делают зеркала в резных рамах и графика на стенах.
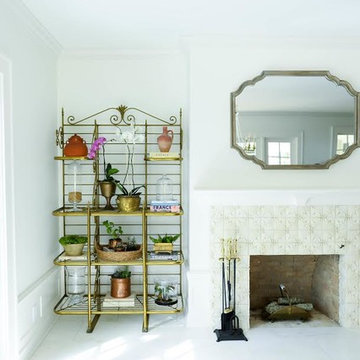
This fireplace was fully restored and finished with gorgeous ceramic tile. After demolishing the home back to the studs, framing walls, and replacing all mechanical, electrical and plumbing, we finished the kitchen with gorgeous marble tile; custom white cabinets; brass cabinet pulls and fixtures; and the crowning glory, an imported Italian oven from Officine Gullo. This fireplace will keep the kitchen warm during the winter months, and is an elegant and unique feature of the room.
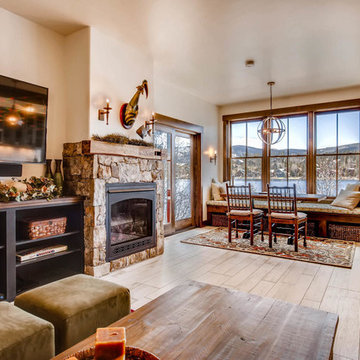
Modelo de comedor rústico pequeño abierto con suelo de baldosas de porcelana, todas las chimeneas, marco de chimenea de piedra y suelo blanco
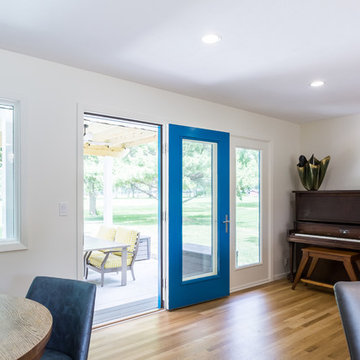
A pop of color on the exterior doors that fully opened into the interior made indoor/outdoor living a breeze.
Foto de comedor de cocina vintage de tamaño medio con paredes blancas, suelo de madera clara, chimenea de doble cara, marco de chimenea de ladrillo y suelo blanco
Foto de comedor de cocina vintage de tamaño medio con paredes blancas, suelo de madera clara, chimenea de doble cara, marco de chimenea de ladrillo y suelo blanco
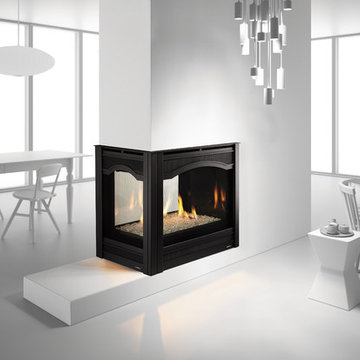
Ejemplo de comedor contemporáneo de tamaño medio abierto con paredes blancas, suelo de baldosas de porcelana, chimenea de doble cara y suelo blanco

We utilized the height and added raw plywood bookcases.
Foto de comedor abovedado vintage grande abierto con paredes blancas, suelo vinílico, estufa de leña, marco de chimenea de ladrillo, suelo blanco y ladrillo
Foto de comedor abovedado vintage grande abierto con paredes blancas, suelo vinílico, estufa de leña, marco de chimenea de ladrillo, suelo blanco y ladrillo
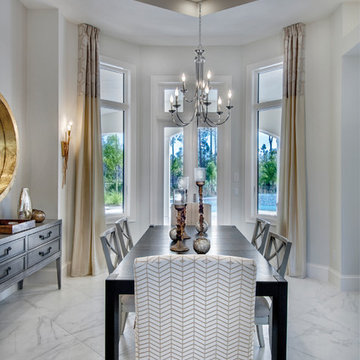
To facilitate the builder's desire to create a successful model home in this large site development with expansive natural preserves, this design creates a sense of presence far greater than its actual size. This was accomplished by a wide yet shallow layout that allows most rooms to look out to rear of home and preserve views beyond. Designed with a West Indies flavor, this thoroughly modern home's layout flows seamlessly from space to space. Each room is bright with lots of natural light, creating a home that takes fullest potential of this unique site.
An ARDA for Model Home Design goes to
The Stater Group, Inc.
Designer: The Sater Group, Inc.
From: Bonita Springs, Florida
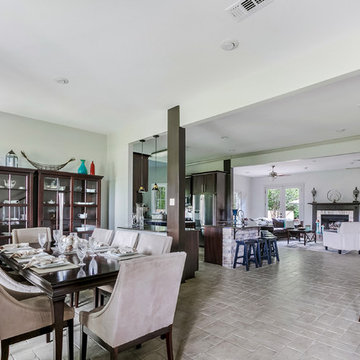
Amazing, quality built, custom home on full acre far enough to be rural, but close enough to be convenient. This dream gourmet kitchen features multi cook stations. Three ovens, two cook tops, pot filler, ice maker, trash compactor, coffee station, quality cabinetry and large walk in pantry. For entertaining movable center island turns into double sided buffet.
This home also features mother in law cottage with area for kitchen. Newly constructed guest house with 866 square feet this one bedroom guest house could also be used as rental. Boasting a rustic feel w/ contemporary flair, & impressive upgrades. Master bedroom and bath is top notch with custom closets floor to ceiling shower/tub, upscale faucets, whirlpool, & toilet. Park-like custom patio, & fabulous sun room off master bedroom. Five bedroom, upstairs den and office. Freshly painted and new flooring upstairs.
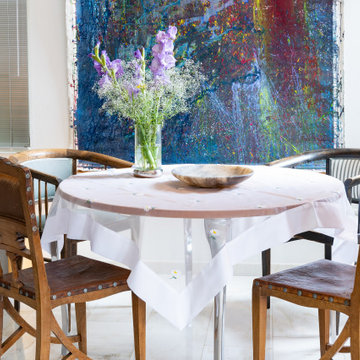
Modelo de comedor contemporáneo extra grande con paredes blancas, suelo de mármol, estufa de leña y suelo blanco
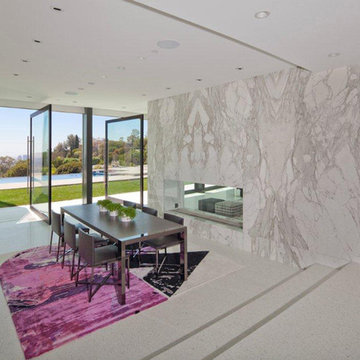
Ejemplo de comedor minimalista de tamaño medio abierto con paredes blancas, suelo de cemento, chimenea de doble cara, marco de chimenea de baldosas y/o azulejos y suelo blanco
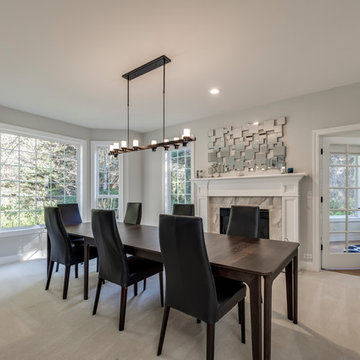
Modelo de comedor clásico renovado grande abierto con paredes grises, moqueta, todas las chimeneas, marco de chimenea de piedra y suelo blanco
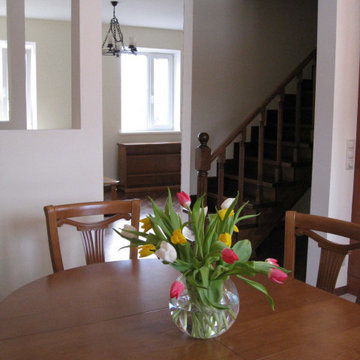
Жилой дом 150 м2.
История этого объекта довольно необычна. Заказчикам «по случаю» был приобретён земельный участок с кирпичным недостроем . Пожелание было: «сделайте что –нибудь, чтобы иногда сюда приезжать». В доме было множество уровней, которые совершенно не совпадали, слишком маленьких или слишком больших помещений, нарезанных странным образом. В результате, структуру дома удалось «причесать». На первом этаже разместились большая гостиная с камином и кухня - столовая. На втором - спальня родителей, кабинет (тоже с камином) и 2-х уровневая детская. Интерьер получился светлым и лёгким. Семья заказчика приезжает в обновлённый дом не просто « иногда», а практически переселилась сюда из Москвы.
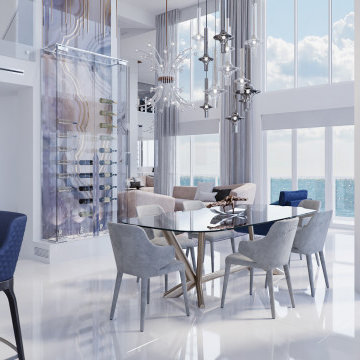
A unique synthesis of design and color solutions. Penthouse Apartment on 2 floors with a stunning view. The incredibly attractive interior, which is impossible not to fall in love with. Beautiful Wine storage and Marble fireplace created a unique atmosphere of coziness and elegance in the interior. Luxurious Light fixtures and a mirrored partition add air and expand the boundaries of space.
Design by Paradise City
www.fixcondo.com
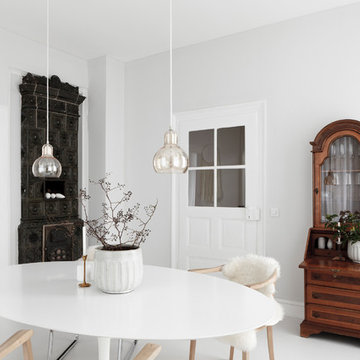
Matthias Hiller / STUDIO OINK
Foto de comedor moderno de tamaño medio cerrado con paredes blancas, suelo de cemento, suelo blanco, estufa de leña y marco de chimenea de baldosas y/o azulejos
Foto de comedor moderno de tamaño medio cerrado con paredes blancas, suelo de cemento, suelo blanco, estufa de leña y marco de chimenea de baldosas y/o azulejos
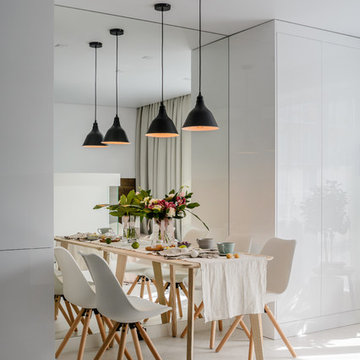
Анастасия Розонова
Ejemplo de comedor de cocina de tamaño medio con paredes blancas, suelo vinílico, chimenea lineal, marco de chimenea de yeso y suelo blanco
Ejemplo de comedor de cocina de tamaño medio con paredes blancas, suelo vinílico, chimenea lineal, marco de chimenea de yeso y suelo blanco
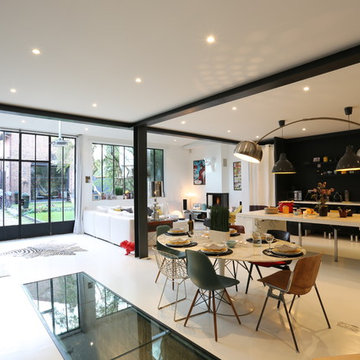
Imagen de comedor moderno de tamaño medio con paredes multicolor, todas las chimeneas, marco de chimenea de metal y suelo blanco
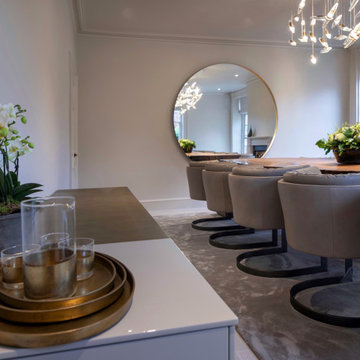
The stunning Dining Room at our Manor House renovation project, featuring stunning Janey Butler Interiors style and design throughout.
Foto de comedor actual grande cerrado con paredes blancas, suelo de baldosas de cerámica, todas las chimeneas, marco de chimenea de piedra y suelo blanco
Foto de comedor actual grande cerrado con paredes blancas, suelo de baldosas de cerámica, todas las chimeneas, marco de chimenea de piedra y suelo blanco
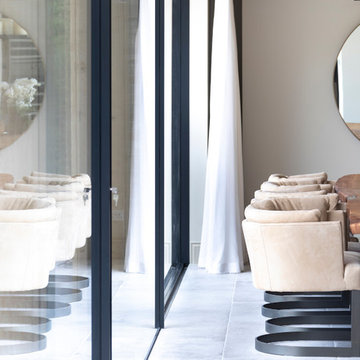
The Stunning Dining Room of this Llama Group Lake View House project. With a stunning 48,000 year old certified wood and resin table which is part of the Janey Butler Interiors collections. Stunning leather and bronze dining chairs. Bronze B3 Bulthaup wine fridge and hidden bar area with ice drawers and fridges. All alongside the 16 metres of Crestron automated Sky-Frame which over looks the amazing lake and grounds beyond. All furniture seen is from the Design Studio at Janey Butler Interiors.
592 fotos de comedores con todas las chimeneas y suelo blanco
7