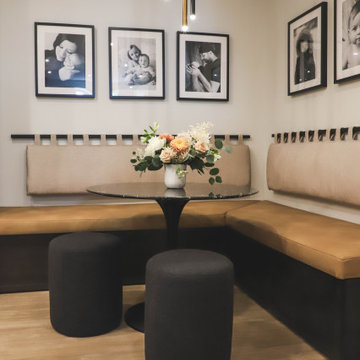549 fotos de comedores con todas las chimeneas y papel pintado
Filtrar por
Presupuesto
Ordenar por:Popular hoy
161 - 180 de 549 fotos
Artículo 1 de 3
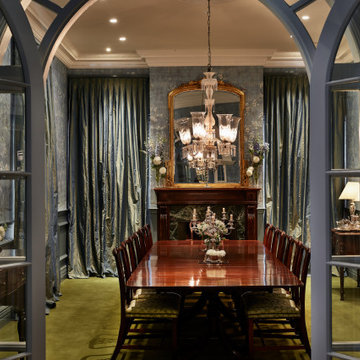
Formal dining room with fireplace, access to butlers pantry and outside porch.
Modelo de comedor tradicional renovado grande cerrado con paredes azules, moqueta, todas las chimeneas, marco de chimenea de piedra, suelo verde y papel pintado
Modelo de comedor tradicional renovado grande cerrado con paredes azules, moqueta, todas las chimeneas, marco de chimenea de piedra, suelo verde y papel pintado
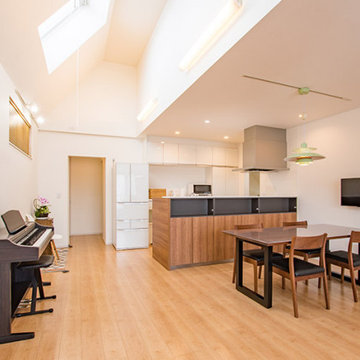
2階の0LDKから、天窓からも陽が降り注ぎ、家族の暮らしを優しく照らします。
キッチンのハイカウンターの背面収納は、細々した物や新聞・雑誌類も出し入れしやすく、サッと片付けられて便利です。
Diseño de comedor blanco minimalista abierto con paredes blancas, suelo de madera en tonos medios, chimenea de esquina, suelo marrón, papel pintado y papel pintado
Diseño de comedor blanco minimalista abierto con paredes blancas, suelo de madera en tonos medios, chimenea de esquina, suelo marrón, papel pintado y papel pintado
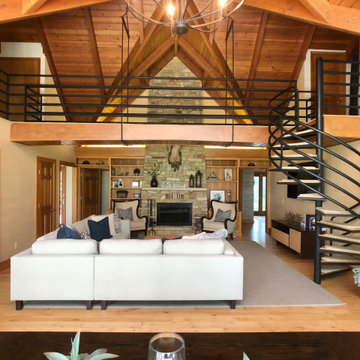
Ejemplo de comedor abovedado rural grande abierto con paredes beige, suelo de madera en tonos medios, todas las chimeneas, marco de chimenea de piedra y papel pintado
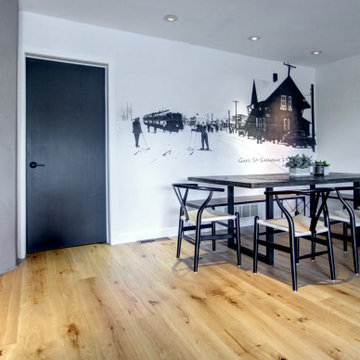
Designer Lyne Brunet
Diseño de comedor de tamaño medio con con oficina, paredes blancas, suelo de madera en tonos medios, chimenea de esquina, marco de chimenea de hormigón y papel pintado
Diseño de comedor de tamaño medio con con oficina, paredes blancas, suelo de madera en tonos medios, chimenea de esquina, marco de chimenea de hormigón y papel pintado
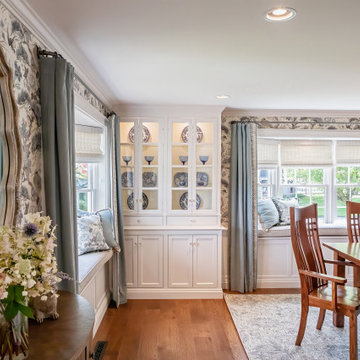
Using the Client's dining table and chairs, the rest of the room underwent a transformation. Soft tones of blue, used throughout the first floor of the home, blend with grays and creamy white in the hand printed grass cloth wallpaper by Scalamandre. Linen drapery panels are embellished with a wide suede banding from Samuel and Sons. A Sunbrella fabric is used on the window seat cushions to avoid fading, and throw pillows matching the wallpaper and drapery are the finishing touch.
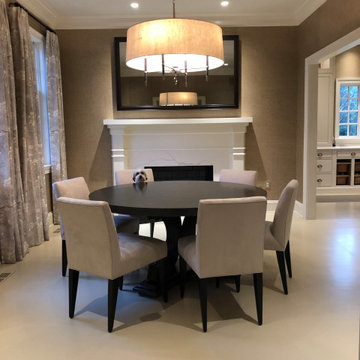
Diseño de comedor tradicional renovado grande abierto con paredes grises, suelo de cemento, todas las chimeneas, marco de chimenea de baldosas y/o azulejos y papel pintado
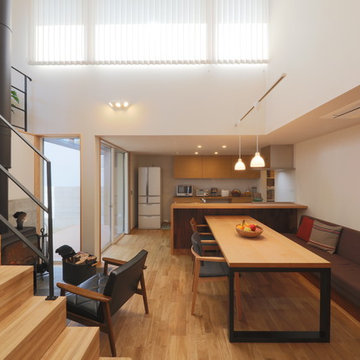
ダイニングでは庭や薪ストーブの炎を眺めながら食事を楽しめます。
Imagen de comedor de cocina blanco nórdico con paredes blancas, suelo de madera en tonos medios, estufa de leña, marco de chimenea de hormigón, suelo marrón, papel pintado y papel pintado
Imagen de comedor de cocina blanco nórdico con paredes blancas, suelo de madera en tonos medios, estufa de leña, marco de chimenea de hormigón, suelo marrón, papel pintado y papel pintado
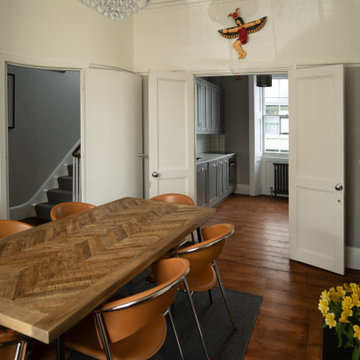
This dining room was part of a whole-house renovation located in Tunbridge Wells. It leads onto a bespoke shaker-style kitchen finished with chrome ironmongery and a white marble worktop.
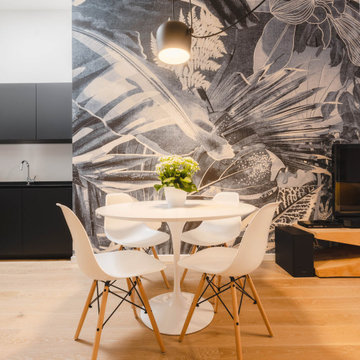
Particolare della zona pranzo dove sullo sfondo spicca la scenografica carta da parati di Inkiostro Bianco.
Foto di Simone Marulli
Diseño de comedor blanco actual pequeño con paredes multicolor, suelo de madera clara, chimenea lineal, marco de chimenea de metal, suelo beige y papel pintado
Diseño de comedor blanco actual pequeño con paredes multicolor, suelo de madera clara, chimenea lineal, marco de chimenea de metal, suelo beige y papel pintado
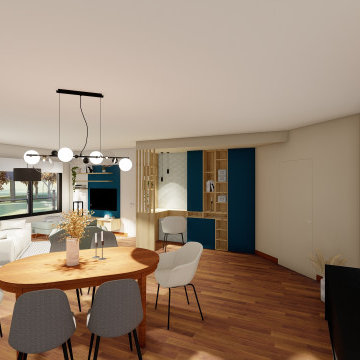
Foto de comedor contemporáneo extra grande con suelo de madera en tonos medios, estufa de leña y papel pintado
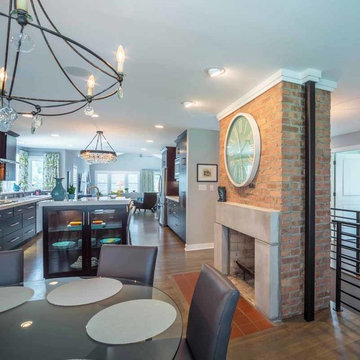
This family of 5 was quickly out-growing their 1,220sf ranch home on a beautiful corner lot. Rather than adding a 2nd floor, the decision was made to extend the existing ranch plan into the back yard, adding a new 2-car garage below the new space - for a new total of 2,520sf. With a previous addition of a 1-car garage and a small kitchen removed, a large addition was added for Master Bedroom Suite, a 4th bedroom, hall bath, and a completely remodeled living, dining and new Kitchen, open to large new Family Room. The new lower level includes the new Garage and Mudroom. The existing fireplace and chimney remain - with beautifully exposed brick. The homeowners love contemporary design, and finished the home with a gorgeous mix of color, pattern and materials.
The project was completed in 2011. Unfortunately, 2 years later, they suffered a massive house fire. The house was then rebuilt again, using the same plans and finishes as the original build, adding only a secondary laundry closet on the main level.
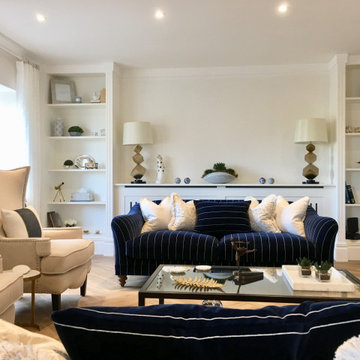
Furnishing, new joinery and decoration for an elegant home with a modern take on the New England style.
Foto de comedor tradicional grande abierto con paredes blancas, suelo vinílico, todas las chimeneas, marco de chimenea de piedra, suelo marrón y papel pintado
Foto de comedor tradicional grande abierto con paredes blancas, suelo vinílico, todas las chimeneas, marco de chimenea de piedra, suelo marrón y papel pintado
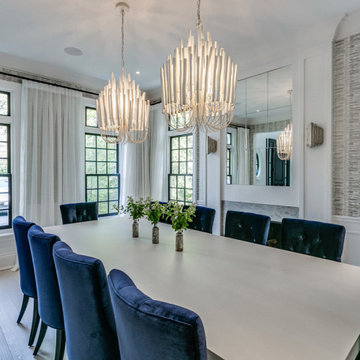
Ejemplo de comedor de cocina contemporáneo con suelo de madera clara, todas las chimeneas, suelo gris y papel pintado
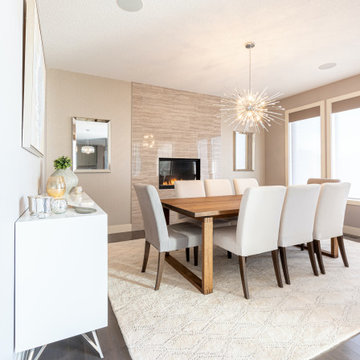
In this project, we completely refurnished the main floor. Our clients recently moved into this beautiful home but they quickly felt the house didn't reflect their style and personalities. They hired us to redesign the layout of the main floor as the flow wasn't functional and they weren't using all the spaces. We also worked one on one with the client refurnishing their main floor which consisted of the entry, living room, dining room, seating area, and kitchen. We added all new decorative lighting, furniture, wall finishes, and decor. The main floor is an open concept so it was important that all the finishes were cohesive. The colour palette is warm neutrals with teal accents and chrome finishes. The clients wanted an elegant, timeless, and inviting home; this home is now the elegant jewel it was meant to be and we are so happy our clients get to enjoy it for years to come!
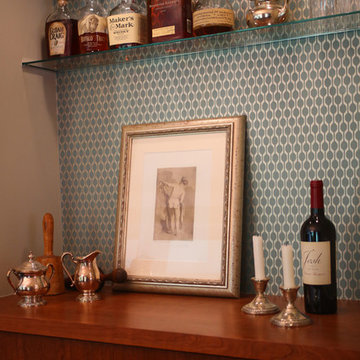
This nook was made into a bar/buffet for the open dining room. Metallic wallpaper becomes the backsplash and a glass shelf lets the wallpaper shine. Art mixes with the displayed liquors and antique silver serving pieces.
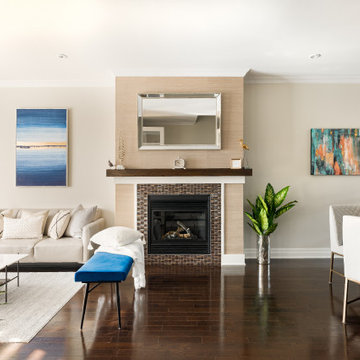
Imagen de comedor de cocina clásico renovado de tamaño medio con paredes beige, suelo de madera oscura, marco de chimenea de baldosas y/o azulejos, suelo marrón, papel pintado y todas las chimeneas
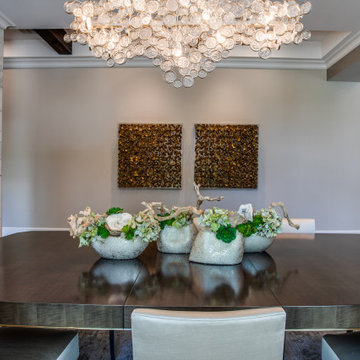
Imagen de comedor clásico renovado grande cerrado con paredes metalizadas, suelo de madera en tonos medios, chimenea lineal, marco de chimenea de baldosas y/o azulejos, suelo marrón, bandeja y papel pintado
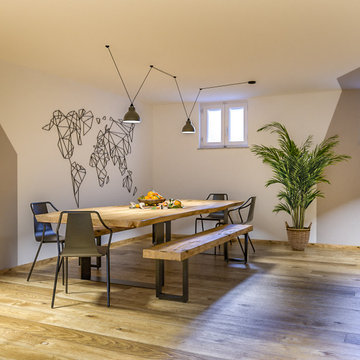
Liadesign
Ejemplo de comedor tropical grande con paredes multicolor, suelo de baldosas de porcelana, estufa de leña, marco de chimenea de metal, bandeja y papel pintado
Ejemplo de comedor tropical grande con paredes multicolor, suelo de baldosas de porcelana, estufa de leña, marco de chimenea de metal, bandeja y papel pintado
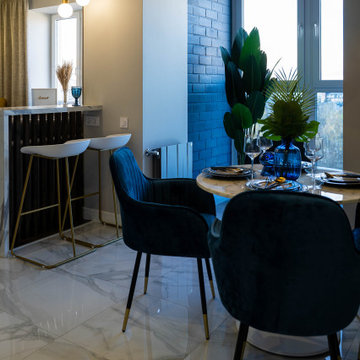
Modelo de comedor de cocina actual pequeño con paredes azules, suelo de baldosas de porcelana, todas las chimeneas, marco de chimenea de yeso, suelo blanco y papel pintado
549 fotos de comedores con todas las chimeneas y papel pintado
9
