549 fotos de comedores con todas las chimeneas y papel pintado
Filtrar por
Presupuesto
Ordenar por:Popular hoy
121 - 140 de 549 fotos
Artículo 1 de 3

Colour and connection are the two elements that unify the interior of this Glasgow home. Prior to the renovation, these rooms were separate, so we chose a colour continuum that would draw the eye through the now seamless spaces.
.
We worked off of a cool turquoise colour palette to brighten up the living area, while we shrouded the dining room in a moody deep jewel. The cool leafy palette extends to the couch’s upholstery and to the monochrome credenza in the dining room. To make the blue-green scheme really pop, we selected warm-toned red accent lamps, dried pampas grass, and muted pink artwork.
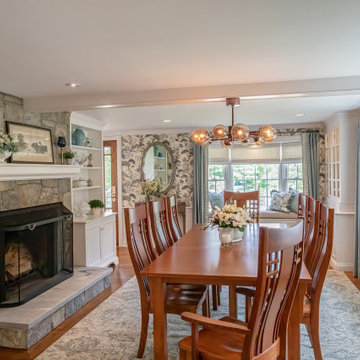
Using the Client's dining table and chairs, the rest of the room underwent a transformation. Soft tones of blue, used throughout the first floor of the home, blend with grays and creamy white in the hand printed grass cloth wallpaper by Scalamandre. Linen drapery panels are embellished with a wide suede banding from Samuel and Sons. A Sunbrella fabric is used on the window seat cushions to avoid fading, and throw pillows matching the wallpaper and drapery are the finishing touch.
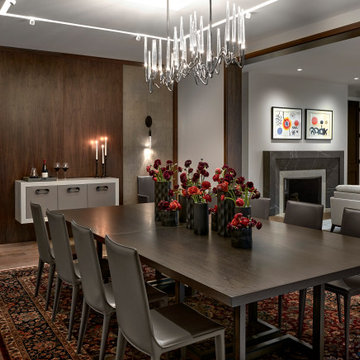
Ejemplo de comedor minimalista con chimenea de doble cara, marco de chimenea de piedra, suelo marrón y papel pintado
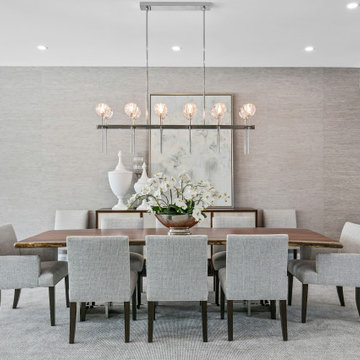
Modelo de comedor contemporáneo extra grande abierto con paredes grises, suelo de madera oscura, chimenea lineal, marco de chimenea de piedra, suelo marrón y papel pintado
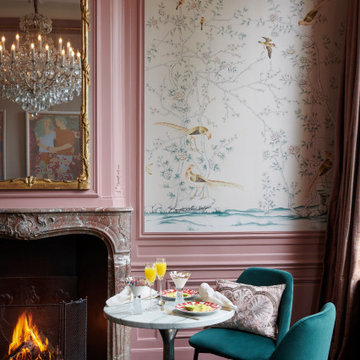
Foto de comedor tradicional de tamaño medio con paredes rosas, suelo de madera oscura, todas las chimeneas, marco de chimenea de piedra, suelo negro y papel pintado

Diseño de comedor clásico renovado de tamaño medio abierto con paredes blancas, suelo de madera oscura, todas las chimeneas, marco de chimenea de piedra, suelo marrón, bandeja y papel pintado
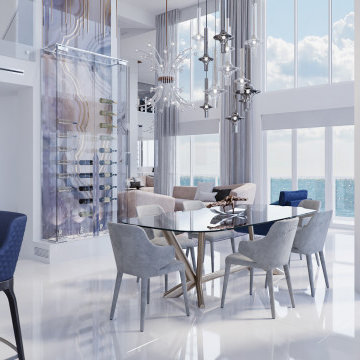
A unique synthesis of design and color solutions. Penthouse Apartment on 2 floors with a stunning view. The incredibly attractive interior, which is impossible not to fall in love with. Beautiful Wine storage and Marble fireplace created a unique atmosphere of coziness and elegance in the interior. Luxurious Light fixtures and a mirrored partition add air and expand the boundaries of space.
Design by Paradise City
www.fixcondo.com
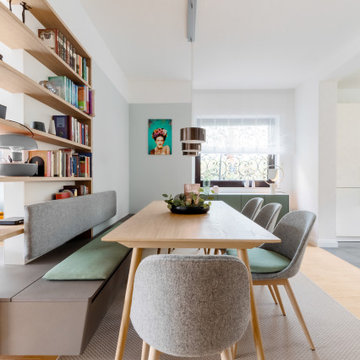
Diseño de comedor nórdico grande con paredes grises, suelo de bambú, chimeneas suspendidas, marco de chimenea de metal, suelo marrón, papel pintado y papel pintado
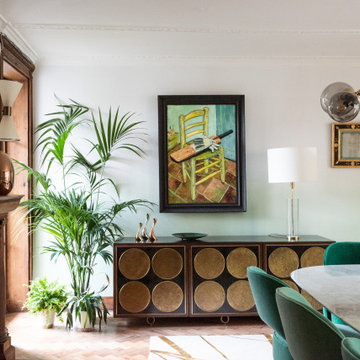
An old and dark transitionary space was transformed into a bright and fresh dining room. The room is off a conservatory and brings the outside in the house by using plants and greenery.
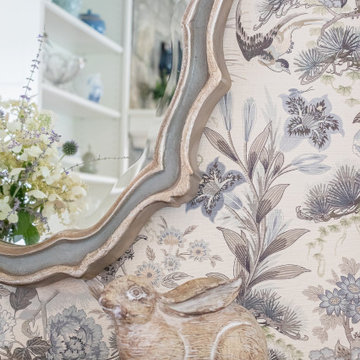
Using the Client's existing dining table and chairs, we have added elegance and sophistication using a Scalamandre printed grass cloth wallpaper, matching fabrics on the custom window seats. Window treatments are simple and lovely linen drapery panels embellished with an interesting banding. The yummy area rug is from Jaunty.
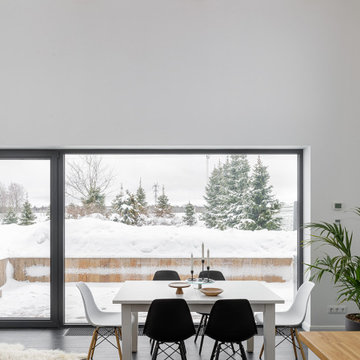
Ejemplo de comedor nórdico de tamaño medio abierto con paredes blancas, suelo de baldosas de porcelana, todas las chimeneas, marco de chimenea de metal, suelo negro, vigas vistas y papel pintado
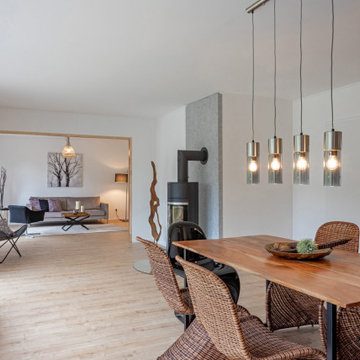
Glanzvoller und gemütlicher Wohn und Essbereich.
Modelo de comedor actual grande abierto con paredes blancas, suelo laminado, estufa de leña, marco de chimenea de metal, suelo marrón y papel pintado
Modelo de comedor actual grande abierto con paredes blancas, suelo laminado, estufa de leña, marco de chimenea de metal, suelo marrón y papel pintado
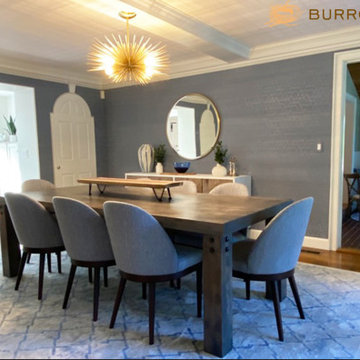
The dining room already had a beamed ceiling with painted vintage embossed wallpaper. We added this beautiful vinyl to the walls in a slate blue with modern trellis pattern that suited both the homeowner's tastes. It's washable and adds a perfect sheen to lend a little formality.
The trim was given a fresh coat of paint and the fireplace accented in Benjamin Moore's Coventry Grey. A sputnik pendant adds a touch of mid-century glam, juxtaposing the rustic table. The dining table was commissioned locally of reclaimed barnwood. The chairs are of navy tweed, a durable fabric to withstand many family dinners for years to come. A buffet was added to use as a serveboard, as well as provide additional storage. The rug is a durable poly that will withstand spills better than wool.
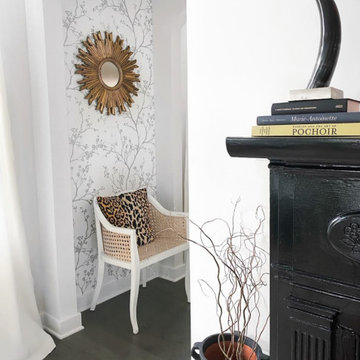
Imagen de comedor bohemio grande con paredes blancas, suelo de madera oscura, vigas vistas, papel pintado, todas las chimeneas y suelo marrón
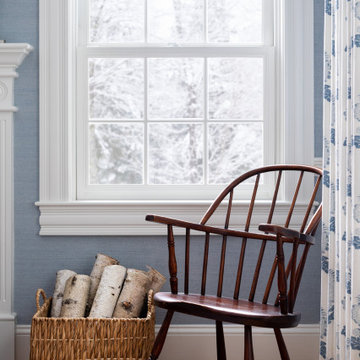
Our clients, a couple in their early 40s with 3 young kids, bought their 1990s Colonial Revival style home about 8 years earlier and have been tackling updates to the home and property ever since.
Both the husband and wife grew up on the Maine coast before settling permanently in New Hampshire, so their love of blues, grays, and a simple New England aesthetic came as no surprise. But while the wife longed for a few pops of color, the husband was definitely a little suspect of pattern and richer hues. We created a space that evoked both warmth and serenity, with a little bit of New England preppy style.
We employed sky blue grasscloth, a traditional-with-a-twist lucite chandelier, and a fresh drapes + Roman shade combination for semi-formal style.
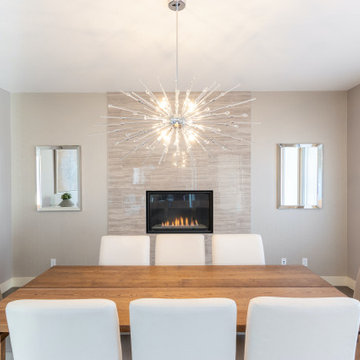
In this project, we completely refurnished the main floor. Our clients recently moved into this beautiful home but they quickly felt the house didn't reflect their style and personalities. They hired us to redesign the layout of the main floor as the flow wasn't functional and they weren't using all the spaces. We also worked one on one with the client refurnishing their main floor which consisted of the entry, living room, dining room, seating area, and kitchen. We added all new decorative lighting, furniture, wall finishes, and decor. The main floor is an open concept so it was important that all the finishes were cohesive. The colour palette is warm neutrals with teal accents and chrome finishes. The clients wanted an elegant, timeless, and inviting home; this home is now the elegant jewel it was meant to be and we are so happy our clients get to enjoy it for years to come!
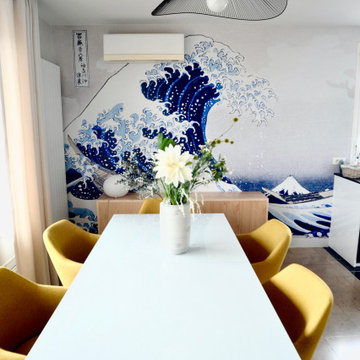
Diseño de comedor contemporáneo de tamaño medio abierto con paredes blancas, suelo de baldosas de cerámica, todas las chimeneas, marco de chimenea de piedra, suelo beige y papel pintado
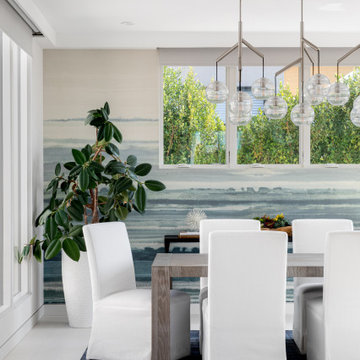
Modern coastal dining room with a mix of elegant and contemporary elements. White slipcovered chairs pop against a blue area rug and airy patterned wall treatment.
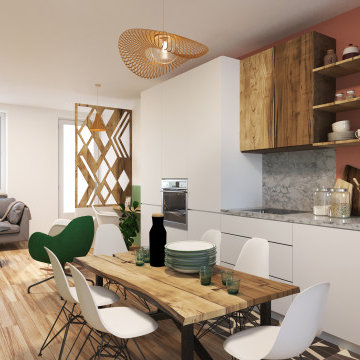
Suite à un déménagement, la propriétaire avait du mal à prendre ses marques. La cuisine n’était pas fonctionnelle, il manquait de rangement et d’un salon plus grand. Sans pousser les murs, seulement en repensant l’espace, nous avons réorganisé les éléments. Nous avons délimité une entrée, marqué les espaces, apporté des astuces de rangement.
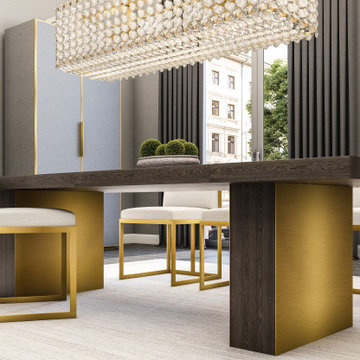
GOLD TONE BRASS DINING ROOM WITH NATURAL WOOD IN THE CITYSCAPE
Imagen de comedor actual de tamaño medio cerrado con paredes grises, suelo de baldosas de cerámica, todas las chimeneas, marco de chimenea de piedra, suelo gris y papel pintado
Imagen de comedor actual de tamaño medio cerrado con paredes grises, suelo de baldosas de cerámica, todas las chimeneas, marco de chimenea de piedra, suelo gris y papel pintado
549 fotos de comedores con todas las chimeneas y papel pintado
7