162 fotos de comedores con todas las chimeneas y panelado
Filtrar por
Presupuesto
Ordenar por:Popular hoy
21 - 40 de 162 fotos
Artículo 1 de 3

Foto de comedor de estilo de casa de campo de tamaño medio cerrado con paredes azules, todas las chimeneas, marco de chimenea de piedra, suelo marrón, madera y panelado

A view from the kitchen of this nautical-inspired living and dining space with a large stone fireplace and built-ins.
Photo by Ashley Avila Photography
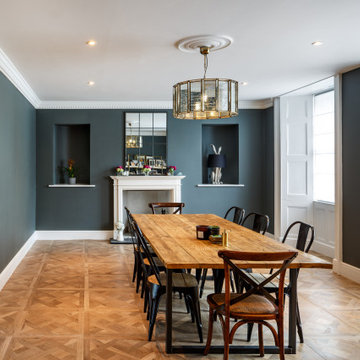
Nestled within a beautiful plot in Devon, this Grade II listed manor house sits quietly amongst the tall trees. Co Create Architects have been delighted to be apart of this project, which involved the renovation of the existing manor house and the creation of two complimentary zinc clad extensions.
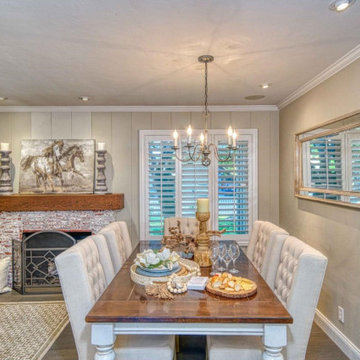
Light from a large window is reflected in the wall hung mirror, privacy can be had by adjusting the wood shutters. Upholstered dining chairs offer an invitation to sit and relax over a meal.

Dinette open to great room w/ cedar trimmed tray ceiling
Modelo de comedor de cocina minimalista extra grande con paredes grises, suelo de baldosas de cerámica, todas las chimeneas, marco de chimenea de piedra, suelo gris, casetón y panelado
Modelo de comedor de cocina minimalista extra grande con paredes grises, suelo de baldosas de cerámica, todas las chimeneas, marco de chimenea de piedra, suelo gris, casetón y panelado

Dining room
Modelo de comedor ecléctico grande con paredes azules, suelo de madera oscura, todas las chimeneas, marco de chimenea de piedra, suelo marrón, papel pintado y panelado
Modelo de comedor ecléctico grande con paredes azules, suelo de madera oscura, todas las chimeneas, marco de chimenea de piedra, suelo marrón, papel pintado y panelado
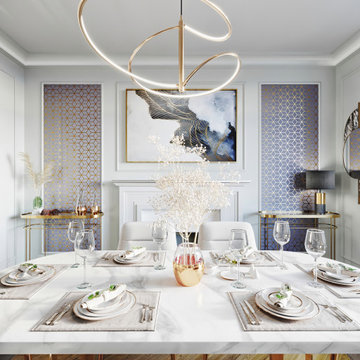
Modelo de comedor machihembrado moderno de tamaño medio con paredes grises, suelo laminado, todas las chimeneas, suelo marrón y panelado

Our design team listened carefully to our clients' wish list. They had a vision of a cozy rustic mountain cabin type master suite retreat. The rustic beams and hardwood floors complement the neutral tones of the walls and trim. Walking into the new primary bathroom gives the same calmness with the colors and materials used in the design.
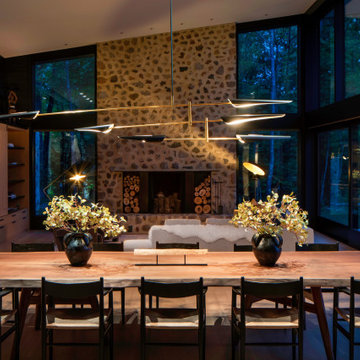
The masonry in this modern home is an unexpected nod to the past, inspired by the stone silos and barn foundations that can be seen across the region. A stunning twelve-foot solid walnut dining table by Chicago-based furniture maker Mike Dreeben is designed for big family meals and is topped off by the sculptural metal spears of a David Weeks chandelier.
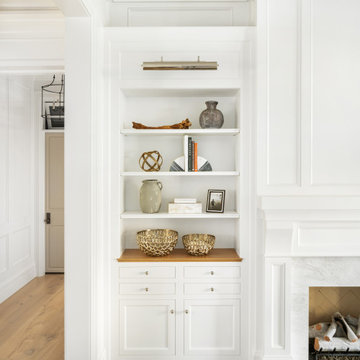
Ambiance matters in your dining room, and by adding integrated lighting to the cabinetry, you can experience cozy lighting that highlights your family's treasures.
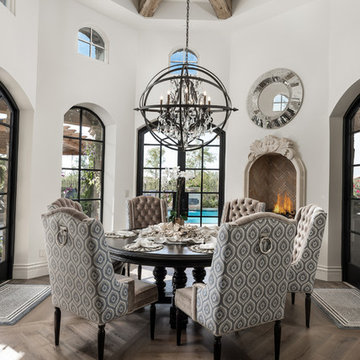
We love this dining area and breakfast nook's arched windows, the exposed beams, and wood floor.
Modelo de comedor abovedado romántico extra grande cerrado con paredes blancas, suelo de madera en tonos medios, todas las chimeneas, marco de chimenea de piedra, suelo marrón y panelado
Modelo de comedor abovedado romántico extra grande cerrado con paredes blancas, suelo de madera en tonos medios, todas las chimeneas, marco de chimenea de piedra, suelo marrón y panelado
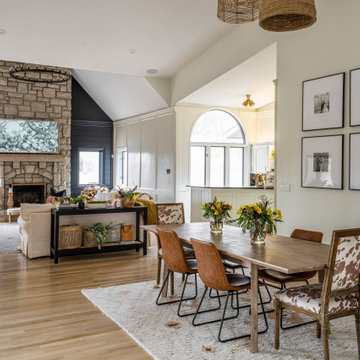
Ejemplo de comedor abovedado tradicional renovado grande abierto con paredes blancas, suelo de madera en tonos medios, todas las chimeneas, piedra de revestimiento, suelo beige y panelado

Imagen de comedor clásico renovado grande cerrado con paredes multicolor, suelo de madera en tonos medios, todas las chimeneas, marco de chimenea de madera, suelo marrón, casetón y panelado
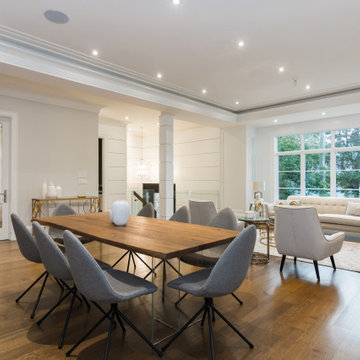
Imagen de comedor clásico renovado abierto con paredes blancas, suelo de madera en tonos medios, suelo marrón, casetón, panelado, todas las chimeneas y marco de chimenea de piedra
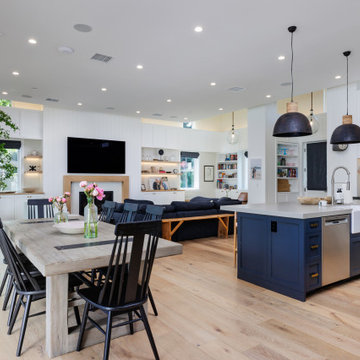
Foto de comedor marinero de tamaño medio con paredes blancas, suelo de madera clara, todas las chimeneas, suelo beige, bandeja y panelado
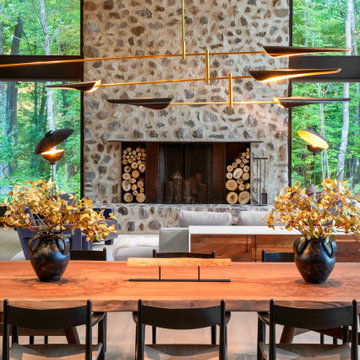
The masonry in this modern home is an unexpected nod to the past, inspired by the stone silos and barn foundations that can be seen across the region. A stunning twelve-foot solid walnut dining table by Chicago-based furniture maker Mike Dreeben is designed for big family meals and is topped off by the sculptural metal spears of a David Weeks chandelier.
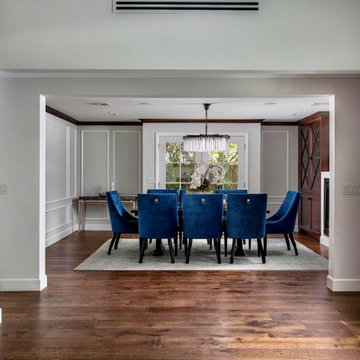
Off the formal living room, a wide opening first leads into a hallway which connects the garage and the kitchen, then, into the formal dining room.. The dining room has elegant paneled walls, floor to ceiling built-in china cabinets and a large fireplace. A wine refrigerator is concealed within one of the cabinets.
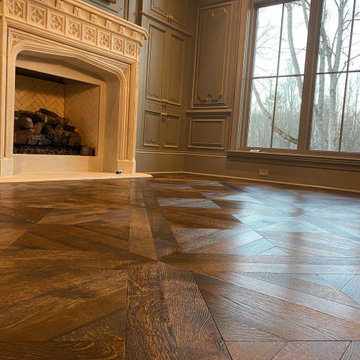
Handcut french parquet floors, installed, sanded wirebrushed and oiled with hardwax oil
Imagen de comedor clásico de tamaño medio abierto con paredes metalizadas, suelo de madera oscura, todas las chimeneas, marco de chimenea de hormigón, bandeja y panelado
Imagen de comedor clásico de tamaño medio abierto con paredes metalizadas, suelo de madera oscura, todas las chimeneas, marco de chimenea de hormigón, bandeja y panelado
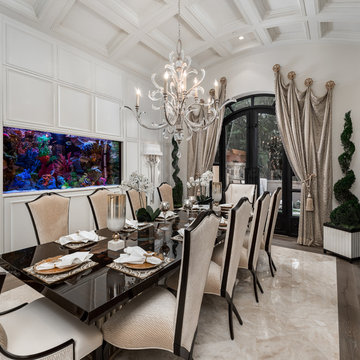
We love this dining rooms design featuring a wood and marble floor, a coffered ceiling and custom molding & millwork throughout.
Imagen de comedor romántico extra grande cerrado con paredes blancas, suelo de madera en tonos medios, todas las chimeneas, marco de chimenea de piedra, suelo marrón, casetón y panelado
Imagen de comedor romántico extra grande cerrado con paredes blancas, suelo de madera en tonos medios, todas las chimeneas, marco de chimenea de piedra, suelo marrón, casetón y panelado
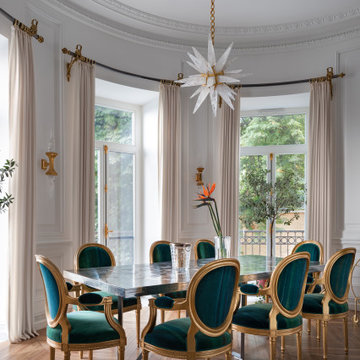
Этот интерьер – переплетение богатого опыта дизайнера, отменного вкуса заказчицы, тонко подобранных антикварных и современных элементов.
Началось все с того, что в студию Юрия Зименко обратилась заказчица, которая точно знала, что хочет получить и была настроена активно участвовать в подборе предметного наполнения. Апартаменты, расположенные в исторической части Киева, требовали незначительной корректировки планировочного решения. И дизайнер легко адаптировал функционал квартиры под сценарий жизни конкретной семьи. Сегодня общая площадь 200 кв. м разделена на гостиную с двумя входами-выходами (на кухню и в коридор), спальню, гардеробную, ванную комнату, детскую с отдельной ванной комнатой и гостевой санузел.
162 fotos de comedores con todas las chimeneas y panelado
2