2.179 fotos de comedores con todas las chimeneas y marco de chimenea de madera
Filtrar por
Presupuesto
Ordenar por:Popular hoy
61 - 80 de 2179 fotos
Artículo 1 de 3

alyssa kirsten
Ejemplo de comedor industrial pequeño abierto con paredes grises, suelo de madera en tonos medios, todas las chimeneas, marco de chimenea de madera y cuadros
Ejemplo de comedor industrial pequeño abierto con paredes grises, suelo de madera en tonos medios, todas las chimeneas, marco de chimenea de madera y cuadros
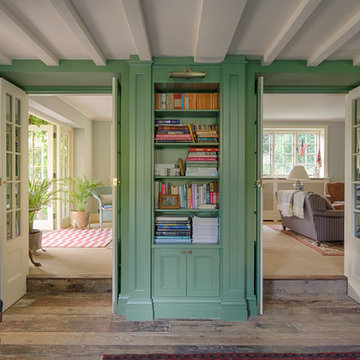
Alterations to an idyllic Cotswold Cottage in Gloucestershire. The works included complete internal refurbishment, together with an entirely new panelled Dining Room, a small oak framed bay window extension to the Kitchen and a new Boot Room / Utility extension.
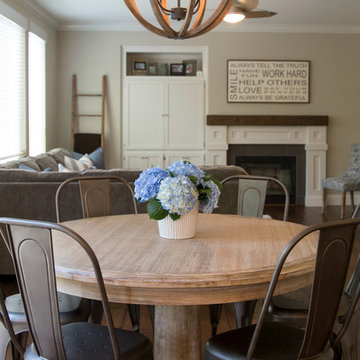
Beck High Photography
Modelo de comedor de estilo de casa de campo grande abierto con suelo de madera en tonos medios, paredes grises, todas las chimeneas y marco de chimenea de madera
Modelo de comedor de estilo de casa de campo grande abierto con suelo de madera en tonos medios, paredes grises, todas las chimeneas y marco de chimenea de madera
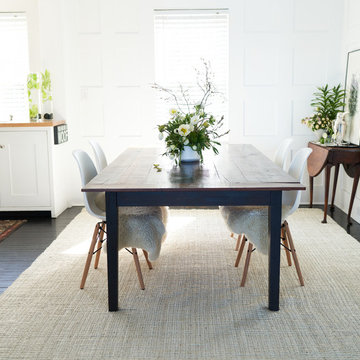
Open Concept Dining Room into the kitchen with a beautiful arch detailing. Custom Table and simple chairs mixing antiques with new modern pieces.
Diseño de comedor de cocina tradicional de tamaño medio con paredes blancas, suelo de madera pintada, todas las chimeneas, marco de chimenea de madera y suelo negro
Diseño de comedor de cocina tradicional de tamaño medio con paredes blancas, suelo de madera pintada, todas las chimeneas, marco de chimenea de madera y suelo negro
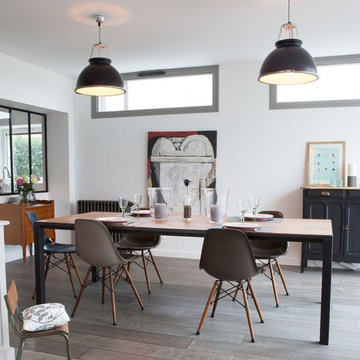
Aline Dautresme
Foto de comedor industrial grande abierto con suelo de madera clara, suelo marrón, paredes blancas, todas las chimeneas y marco de chimenea de madera
Foto de comedor industrial grande abierto con suelo de madera clara, suelo marrón, paredes blancas, todas las chimeneas y marco de chimenea de madera
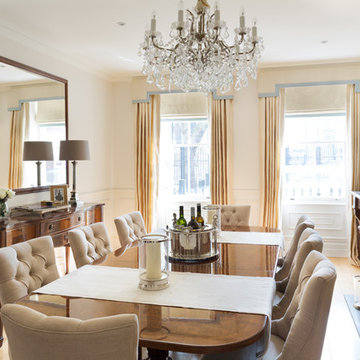
Photographer: Paul Craig
The pelmets and curtains on top of these dining room windows encapsulate the traditional feel of this London property. The warm walnut finishes on the dining table, the mirror frame, the fireplace and the chair legs are beautifully matched together along with the panelling and cornicing that is in a soft off-white farrow and ball colour. This dining room is crowned with glass chandeliers and antique metal lamps which complete the traditional feel of the space.
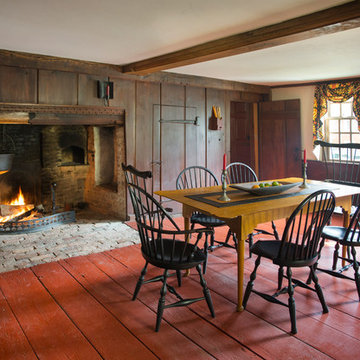
The historic restoration of this First Period Ipswich, Massachusetts home (c. 1686) was an eighteen-month project that combined exterior and interior architectural work to preserve and revitalize this beautiful home. Structurally, work included restoring the summer beam, straightening the timber frame, and adding a lean-to section. The living space was expanded with the addition of a spacious gourmet kitchen featuring countertops made of reclaimed barn wood. As is always the case with our historic renovations, we took special care to maintain the beauty and integrity of the historic elements while bringing in the comfort and convenience of modern amenities. We were even able to uncover and restore much of the original fabric of the house (the chimney, fireplaces, paneling, trim, doors, hinges, etc.), which had been hidden for years under a renovation dating back to 1746.
Winner, 2012 Mary P. Conley Award for historic home restoration and preservation
You can read more about this restoration in the Boston Globe article by Regina Cole, “A First Period home gets a second life.” http://www.bostonglobe.com/magazine/2013/10/26/couple-rebuild-their-century-home-ipswich/r2yXE5yiKWYcamoFGmKVyL/story.html
Photo Credit: Eric Roth
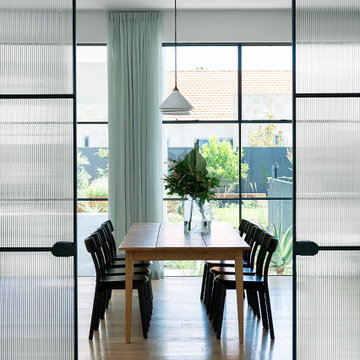
The Suburban Farmhaus //
A hint of country in the city suburbs.
What a joy it was working on this project together with talented designers, architects & builders.⠀
The design seamlessly curated, and the end product bringing the clients vision to life perfectly.
Architect - @arcologic_design
Interiors & Exteriors - @lahaus_creativestudio
Documentation - @howes.and.homes.designs
Builder - @sovereignbuilding
Landscape - @jemhanbury
Photography - @jody_darcy
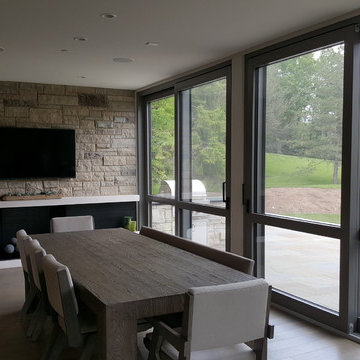
Foto de comedor de cocina contemporáneo grande con paredes blancas, suelo de madera clara, todas las chimeneas, marco de chimenea de madera y suelo beige
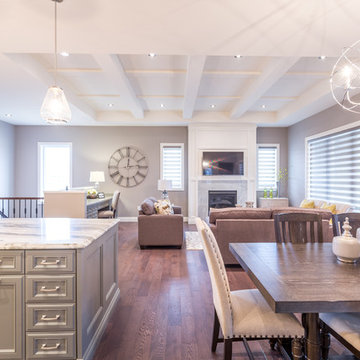
Ejemplo de comedor tradicional renovado grande abierto con paredes grises, suelo de madera oscura, todas las chimeneas, marco de chimenea de madera y suelo marrón
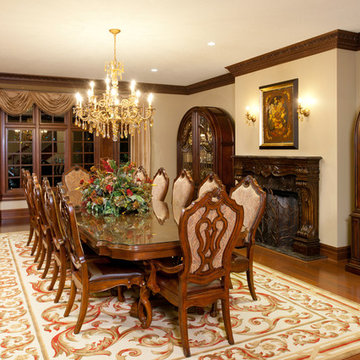
Craig Thompson
Ejemplo de comedor extra grande cerrado con suelo de madera en tonos medios, todas las chimeneas y marco de chimenea de madera
Ejemplo de comedor extra grande cerrado con suelo de madera en tonos medios, todas las chimeneas y marco de chimenea de madera
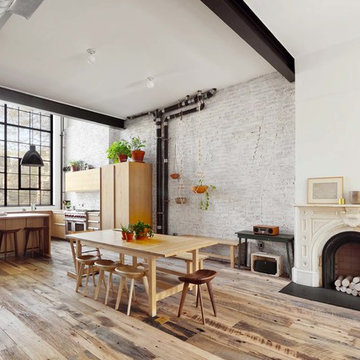
Industrial Landmarked townhouse kitchen, dining room, and fireplace.
Ejemplo de comedor de cocina urbano grande con paredes blancas, suelo de madera en tonos medios, todas las chimeneas, marco de chimenea de madera y suelo marrón
Ejemplo de comedor de cocina urbano grande con paredes blancas, suelo de madera en tonos medios, todas las chimeneas, marco de chimenea de madera y suelo marrón

Modelo de comedor de cocina actual de tamaño medio con paredes blancas, suelo de corcho, chimenea de esquina, marco de chimenea de madera y suelo marrón
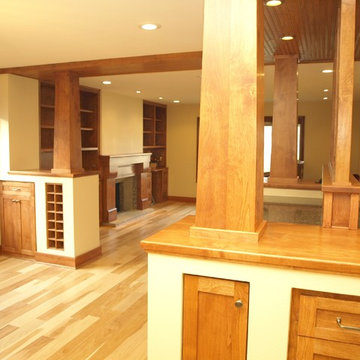
Open floor plan for Living, Dining, Entry, and Family Room. Crafted wood columns separate the spaces visually with woodsy ceiling paneling. Built in storage and buffet on all sides of Craftsman style island
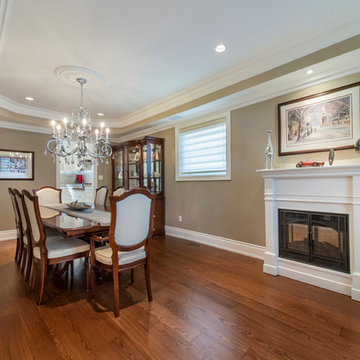
Diseño de comedor tradicional grande cerrado con paredes grises, suelo de madera oscura, todas las chimeneas, marco de chimenea de madera y suelo marrón
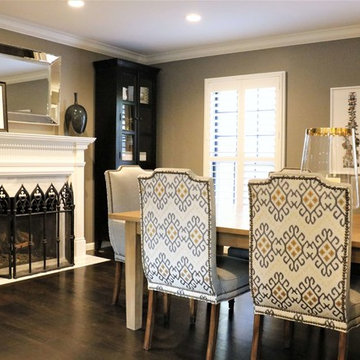
Location: Frontenac, Mo
Services: Interior Design, Interior Decorating
Photo Credit: Cure Design Group
One of our most favorite projects...and clients to date. Modern and chic, sophisticated and polished. From the foyer, to the dining room, living room and sun room..each space unique but with a common thread between them. Neutral buttery leathers layered on luxurious area rugs with patterned pillows to make it fun is just the foreground to their art collection.
Cure Design Group (636) 294-2343 https://curedesigngroup.com/
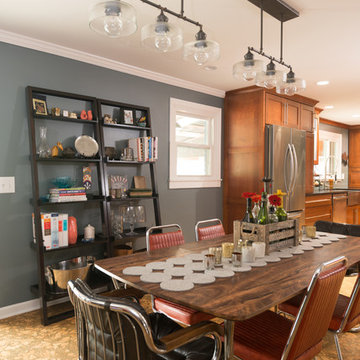
Third Shift Photography
Foto de comedor de cocina ecléctico grande con suelo de corcho, paredes grises, todas las chimeneas y marco de chimenea de madera
Foto de comedor de cocina ecléctico grande con suelo de corcho, paredes grises, todas las chimeneas y marco de chimenea de madera
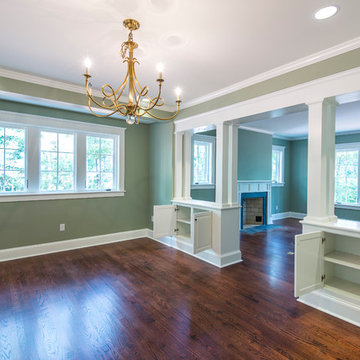
Photo credit: Kevin Blackburn
Modelo de comedor de tamaño medio cerrado con suelo de madera oscura, paredes verdes, todas las chimeneas y marco de chimenea de madera
Modelo de comedor de tamaño medio cerrado con suelo de madera oscura, paredes verdes, todas las chimeneas y marco de chimenea de madera

http://211westerlyroad.com/
Introducing a distinctive residence in the coveted Weston Estate's neighborhood. A striking antique mirrored fireplace wall accents the majestic family room. The European elegance of the custom millwork in the entertainment sized dining room accents the recently renovated designer kitchen. Decorative French doors overlook the tiered granite and stone terrace leading to a resort-quality pool, outdoor fireplace, wading pool and hot tub. The library's rich wood paneling, an enchanting music room and first floor bedroom guest suite complete the main floor. The grande master suite has a palatial dressing room, private office and luxurious spa-like bathroom. The mud room is equipped with a dumbwaiter for your convenience. The walk-out entertainment level includes a state-of-the-art home theatre, wine cellar and billiards room that leads to a covered terrace. A semi-circular driveway and gated grounds complete the landscape for the ultimate definition of luxurious living.
Eric Barry Photography
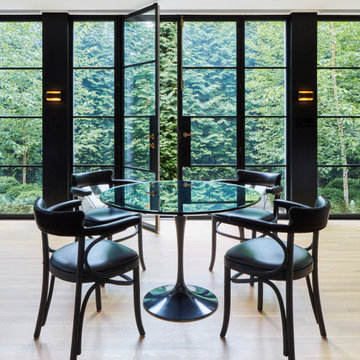
Steel double doors open onto a contemporary garden.
Ejemplo de comedor actual cerrado con paredes grises, suelo de madera clara, todas las chimeneas, marco de chimenea de madera y suelo marrón
Ejemplo de comedor actual cerrado con paredes grises, suelo de madera clara, todas las chimeneas, marco de chimenea de madera y suelo marrón
2.179 fotos de comedores con todas las chimeneas y marco de chimenea de madera
4