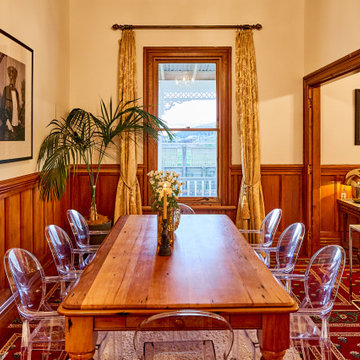32 fotos de comedores con suelo rojo y todos los tratamientos de pared
Filtrar por
Presupuesto
Ordenar por:Popular hoy
1 - 20 de 32 fotos
Artículo 1 de 3

Imagen de comedor abovedado costero con con oficina, paredes blancas, suelo de ladrillo, suelo rojo, machihembrado y machihembrado

This 1960's home needed a little love to bring it into the new century while retaining the traditional charm of the house and entertaining the maximalist taste of the homeowners. Mixing bold colors and fun patterns were not only welcome but a requirement, so this home got a fun makeover in almost every room!
Original brick floors laid in a herringbone pattern had to be retained and were a great element to design around. They were stripped, washed, stained, and sealed. Wainscot paneling covers the bottom portion of the walls, while the upper is covered in an eye-catching wallpaper from Eijffinger's Pip Studio 3 collection.
The opening to the kitchen was enlarged to create a more open space, but still keeping the lines defined between the two rooms. New exterior doors and windows halved the number of mullions and increased visibility to the back yard. A fun pink chandelier chosen by the homeowner brings the room to life.
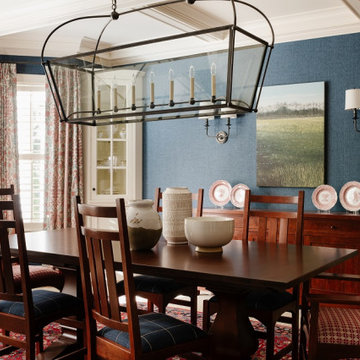
Diseño de comedor de cocina tradicional sin chimenea con paredes azules, moqueta, suelo rojo y papel pintado

Foto de comedor actual grande cerrado con paredes grises, suelo de madera en tonos medios, suelo rojo, bandeja y boiserie
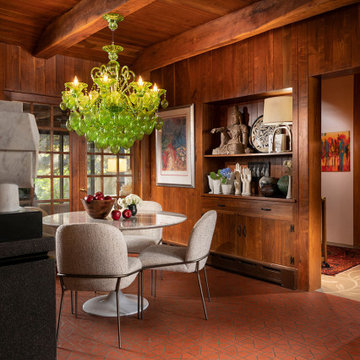
Diseño de comedor rural con paredes marrones, suelo rojo, vigas vistas, madera y madera
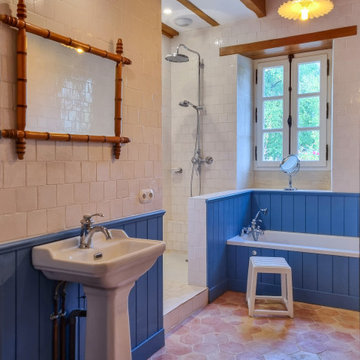
L'autre salle de bain du rez de chaussée. Les lambris ont été peints dans une couleur qui n'est pas sans rappeler l'ambiance des proches îles de Ré et d'Oléron. Le carreau de terre cuite émaillée fabriqué à la main permet cette belle luminosité.
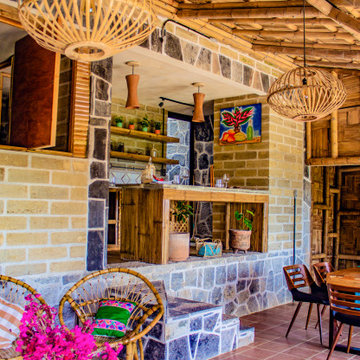
Yolseuiloyan: Nahuatl word that means "the place where the heart rests and strengthens." The project is a sustainable eco-tourism complex of 43 cabins, located in the Sierra Norte de Puebla, Surrounded by a misty forest ecosystem, in an area adjacent to Cuetzalan del Progreso’s downtown, a magical place with indigenous roots.
The cabins integrate bio-constructive local elements in order to favor the local economy, and at the same time to reduce the negative environmental impact of new construction; for this purpose, the chosen materials were bamboo panels and structure, adobe walls made from local soil, and limestone extracted from the site. The selection of materials are also suitable for the humid climate of Cuetzalan, and help to maintain a mild temperature in the interior, thanks to the material properties and the implementation of bioclimatic design strategies.
For the architectural design, a traditional house typology, with a contemporary feel was chosen to integrate with the local natural context, and at the same time to promote a unique warm natural atmosphere in connection with its surroundings, with the aim to transport the user into a calm relaxed atmosphere, full of local tradition that respects the community and the environment.
The interior design process integrated accessories made by local artisans who incorporate the use of textiles and ceramics, bamboo and wooden furniture, and local clay, thus expressing a part of their culture through the use of local materials.

We refurbished this dining room, replacing the old 1930's tiled fireplace surround with this rather beautiful sandstone bolection fire surround. The challenge in the room was working with the existing pieces that the client wished to keep such as the rustic oak china cabinet in the fireplace alcove and the matching nest of tables and making it work with the newer pieces specified for the sapce.
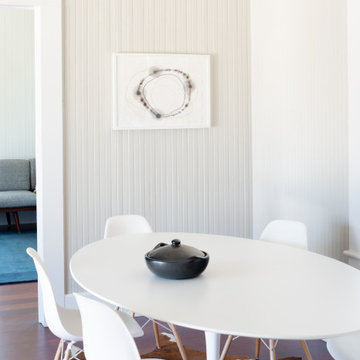
The dining room delivers classic lines of Mid-Century Modern tables and chairs with a door that opens onto the porch.
Foto de comedor campestre de tamaño medio con paredes grises, suelo de madera en tonos medios, suelo rojo, madera y panelado
Foto de comedor campestre de tamaño medio con paredes grises, suelo de madera en tonos medios, suelo rojo, madera y panelado
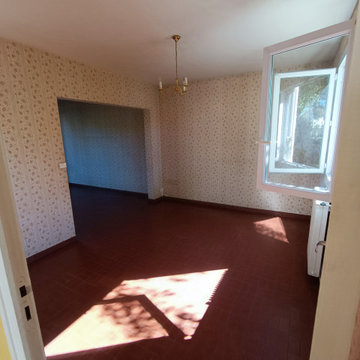
La salle à manger avant dans son jus, tapisserie ancienne, la salle à manger est séparée de la cuisine par une cloison.
Imagen de comedor vintage cerrado sin chimenea con suelo rojo y papel pintado
Imagen de comedor vintage cerrado sin chimenea con suelo rojo y papel pintado
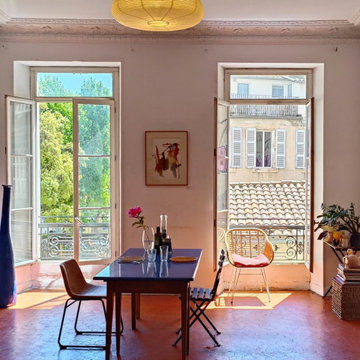
Habillage papier peint
Modelo de comedor abovedado grande con paredes blancas, suelo de baldosas de terracota, todas las chimeneas, suelo rojo y papel pintado
Modelo de comedor abovedado grande con paredes blancas, suelo de baldosas de terracota, todas las chimeneas, suelo rojo y papel pintado
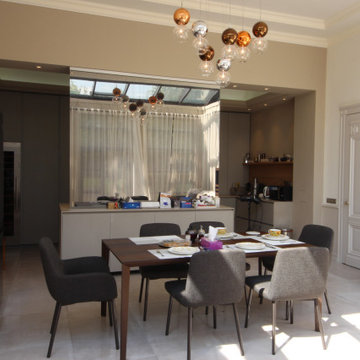
Дом в стиле нео классика, в трех уровнях, выполнен для семьи супругов в возрасте 50 лет, 3-е детей.
Комплектация объекта строительными материалами, мебелью, сантехникой и люстрами из Испании и России.
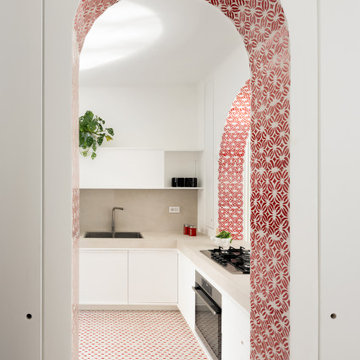
Diseño de comedor mediterráneo de tamaño medio abierto sin chimenea con paredes blancas, suelo de baldosas de porcelana, suelo rojo y panelado

The clients called me on the recommendation from a neighbor of mine who had met them at a conference and learned of their need for an architect. They contacted me and after meeting to discuss their project they invited me to visit their site, not far from White Salmon in Washington State.
Initially, the couple discussed building a ‘Weekend’ retreat on their 20± acres of land. Their site was in the foothills of a range of mountains that offered views of both Mt. Adams to the North and Mt. Hood to the South. They wanted to develop a place that was ‘cabin-like’ but with a degree of refinement to it and take advantage of the primary views to the north, south and west. They also wanted to have a strong connection to their immediate outdoors.
Before long my clients came to the conclusion that they no longer perceived this as simply a weekend retreat but were now interested in making this their primary residence. With this new focus we concentrated on keeping the refined cabin approach but needed to add some additional functions and square feet to the original program.
They wanted to downsize from their current 3,500± SF city residence to a more modest 2,000 – 2,500 SF space. They desired a singular open Living, Dining and Kitchen area but needed to have a separate room for their television and upright piano. They were empty nesters and wanted only two bedrooms and decided that they would have two ‘Master’ bedrooms, one on the lower floor and the other on the upper floor (they planned to build additional ‘Guest’ cabins to accommodate others in the near future). The original scheme for the weekend retreat was only one floor with the second bedroom tucked away on the north side of the house next to the breezeway opposite of the carport.
Another consideration that we had to resolve was that the particular location that was deemed the best building site had diametrically opposed advantages and disadvantages. The views and primary solar orientations were also the source of the prevailing winds, out of the Southwest.
The resolve was to provide a semi-circular low-profile earth berm on the south/southwest side of the structure to serve as a wind-foil directing the strongest breezes up and over the structure. Because our selected site was in a saddle of land that then sloped off to the south/southwest the combination of the earth berm and the sloping hill would effectively created a ‘nestled’ form allowing the winds rushing up the hillside to shoot over most of the house. This allowed me to keep the favorable orientation to both the views and sun without being completely compromised by the winds.
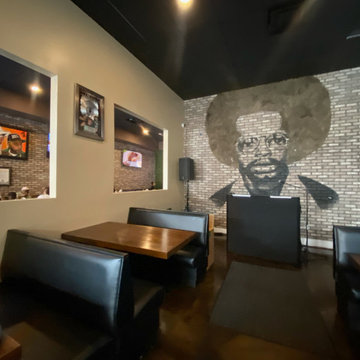
World Famous House of Mac located in Wynwood Miami. Expansion and renovation project.
Modelo de comedor contemporáneo grande abierto sin chimenea con paredes multicolor, suelo laminado, suelo rojo, vigas vistas, papel pintado y cuadros
Modelo de comedor contemporáneo grande abierto sin chimenea con paredes multicolor, suelo laminado, suelo rojo, vigas vistas, papel pintado y cuadros
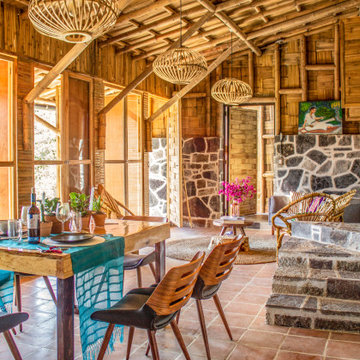
Yolseuiloyan: Nahuatl word that means "the place where the heart rests and strengthens." The project is a sustainable eco-tourism complex of 43 cabins, located in the Sierra Norte de Puebla, Surrounded by a misty forest ecosystem, in an area adjacent to Cuetzalan del Progreso’s downtown, a magical place with indigenous roots.
The cabins integrate bio-constructive local elements in order to favor the local economy, and at the same time to reduce the negative environmental impact of new construction; for this purpose, the chosen materials were bamboo panels and structure, adobe walls made from local soil, and limestone extracted from the site. The selection of materials are also suitable for the humid climate of Cuetzalan, and help to maintain a mild temperature in the interior, thanks to the material properties and the implementation of bioclimatic design strategies.
For the architectural design, a traditional house typology, with a contemporary feel was chosen to integrate with the local natural context, and at the same time to promote a unique warm natural atmosphere in connection with its surroundings, with the aim to transport the user into a calm relaxed atmosphere, full of local tradition that respects the community and the environment.
The interior design process integrated accessories made by local artisans who incorporate the use of textiles and ceramics, bamboo and wooden furniture, and local clay, thus expressing a part of their culture through the use of local materials.
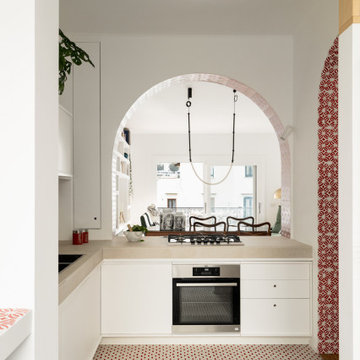
Foto de comedor mediterráneo de tamaño medio abierto sin chimenea con paredes blancas, suelo de baldosas de porcelana, suelo rojo y panelado
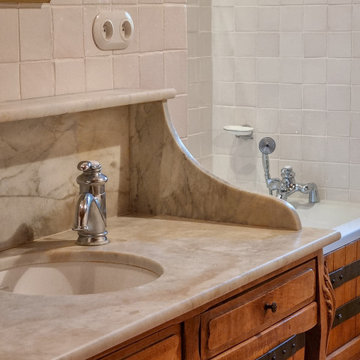
Détails des matériaux utilisés dans cette salle de bain.
Modelo de comedor campestre de tamaño medio cerrado con paredes blancas, suelo de baldosas de terracota, suelo rojo, vigas vistas y machihembrado
Modelo de comedor campestre de tamaño medio cerrado con paredes blancas, suelo de baldosas de terracota, suelo rojo, vigas vistas y machihembrado
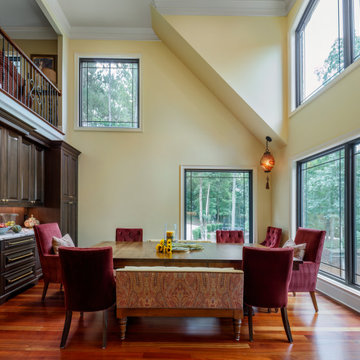
Ejemplo de comedor de cocina abovedado clásico renovado de tamaño medio con suelo de madera en tonos medios, suelo rojo y madera
32 fotos de comedores con suelo rojo y todos los tratamientos de pared
1
