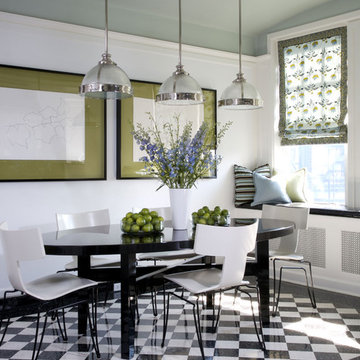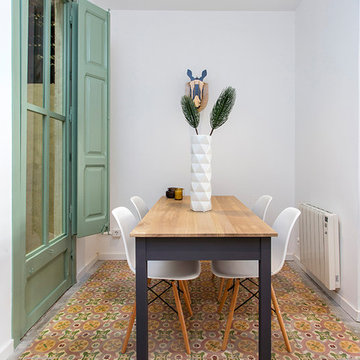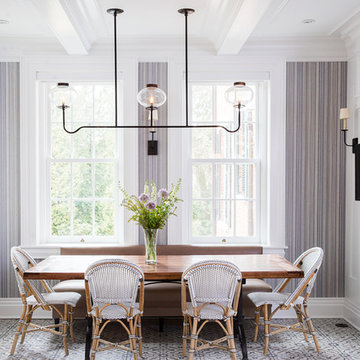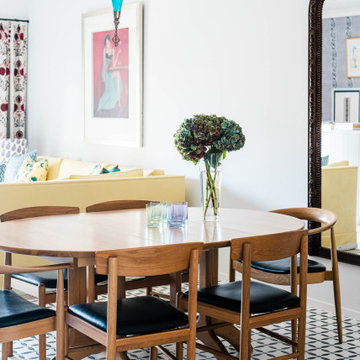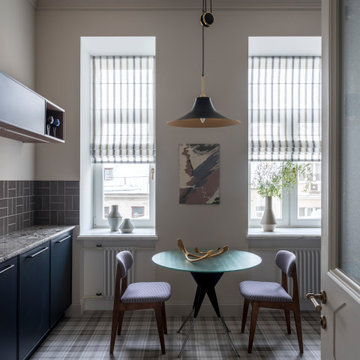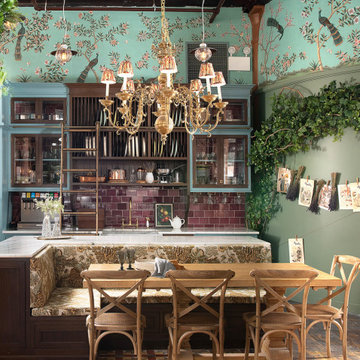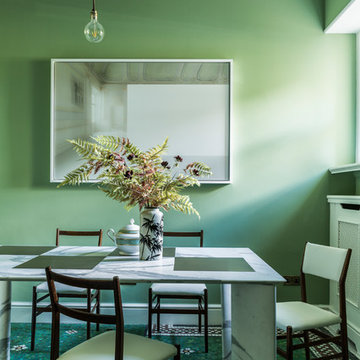2.353 fotos de comedores con suelo multicolor y suelo turquesa
Filtrar por
Presupuesto
Ordenar por:Popular hoy
81 - 100 de 2353 fotos
Artículo 1 de 3
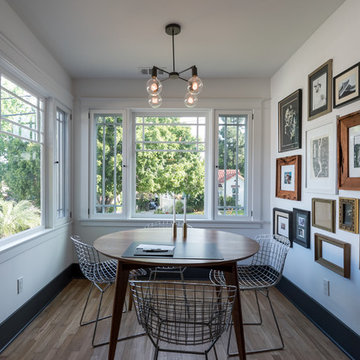
Custom dining room by Landmark Building Inc.
Diseño de comedor de cocina de estilo americano de tamaño medio con paredes blancas, suelo de madera clara, todas las chimeneas, marco de chimenea de baldosas y/o azulejos y suelo multicolor
Diseño de comedor de cocina de estilo americano de tamaño medio con paredes blancas, suelo de madera clara, todas las chimeneas, marco de chimenea de baldosas y/o azulejos y suelo multicolor
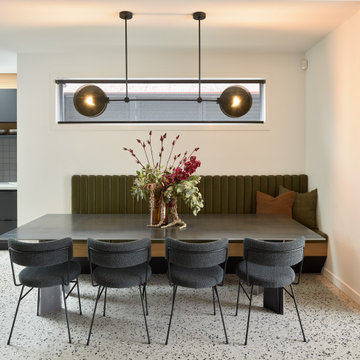
A custom designed banquet bench seat features George Fethers Oak veneer, black laminex and a padded green leather back rest along side a steel table and Ross Gardam feature light.
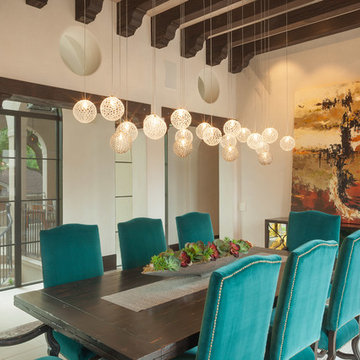
Shakuff Glass
Modelo de comedor mediterráneo grande cerrado con paredes beige, suelo de baldosas de cerámica y suelo multicolor
Modelo de comedor mediterráneo grande cerrado con paredes beige, suelo de baldosas de cerámica y suelo multicolor
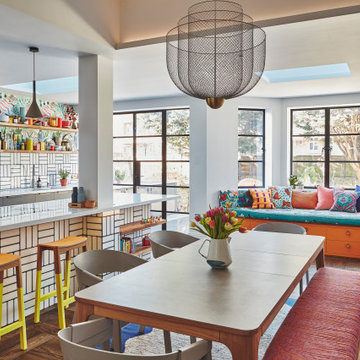
Modelo de comedor blanco actual grande abierto sin chimenea con paredes blancas, suelo de madera en tonos medios y suelo multicolor
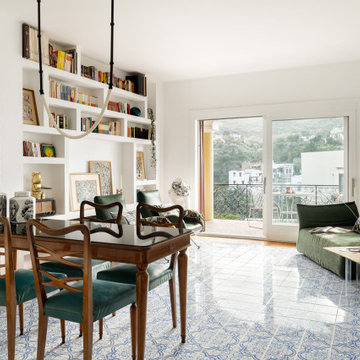
Imagen de comedor mediterráneo de tamaño medio abierto sin chimenea con paredes blancas, suelo de madera clara y suelo multicolor
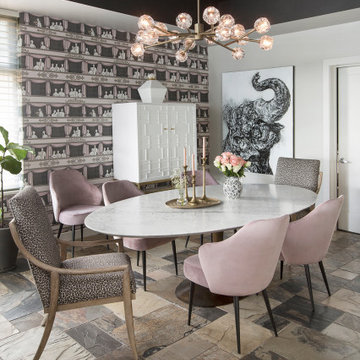
Ejemplo de comedor clásico renovado cerrado sin chimenea con paredes grises, suelo multicolor y papel pintado
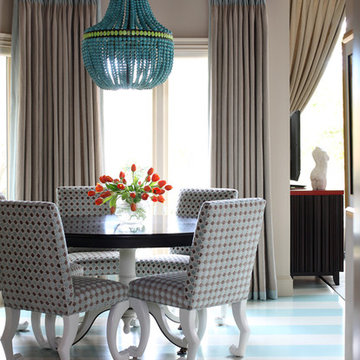
Painted stripe floors are Benjamin Moore Wythe Blue and Sherwin Williams Wool Skein.
Imagen de comedor de cocina contemporáneo de tamaño medio con suelo de madera pintada y suelo multicolor
Imagen de comedor de cocina contemporáneo de tamaño medio con suelo de madera pintada y suelo multicolor

http://211westerlyroad.com/
Introducing a distinctive residence in the coveted Weston Estate's neighborhood. A striking antique mirrored fireplace wall accents the majestic family room. The European elegance of the custom millwork in the entertainment sized dining room accents the recently renovated designer kitchen. Decorative French doors overlook the tiered granite and stone terrace leading to a resort-quality pool, outdoor fireplace, wading pool and hot tub. The library's rich wood paneling, an enchanting music room and first floor bedroom guest suite complete the main floor. The grande master suite has a palatial dressing room, private office and luxurious spa-like bathroom. The mud room is equipped with a dumbwaiter for your convenience. The walk-out entertainment level includes a state-of-the-art home theatre, wine cellar and billiards room that leads to a covered terrace. A semi-circular driveway and gated grounds complete the landscape for the ultimate definition of luxurious living.
Eric Barry Photography

We had the privilege of transforming the kitchen space of a beautiful Grade 2 listed farmhouse located in the serene village of Great Bealings, Suffolk. The property, set within 2 acres of picturesque landscape, presented a unique canvas for our design team. Our objective was to harmonise the traditional charm of the farmhouse with contemporary design elements, achieving a timeless and modern look.
For this project, we selected the Davonport Shoreditch range. The kitchen cabinetry, adorned with cock-beading, was painted in 'Plaster Pink' by Farrow & Ball, providing a soft, warm hue that enhances the room's welcoming atmosphere.
The countertops were Cloudy Gris by Cosistone, which complements the cabinetry's gentle tones while offering durability and a luxurious finish.
The kitchen was equipped with state-of-the-art appliances to meet the modern homeowner's needs, including:
- 2 Siemens under-counter ovens for efficient cooking.
- A Capel 90cm full flex hob with a downdraught extractor, blending seamlessly into the design.
- Shaws Ribblesdale sink, combining functionality with aesthetic appeal.
- Liebherr Integrated tall fridge, ensuring ample storage with a sleek design.
- Capel full-height wine cabinet, a must-have for wine enthusiasts.
- An additional Liebherr under-counter fridge for extra convenience.
Beyond the main kitchen, we designed and installed a fully functional pantry, addressing storage needs and organising the space.
Our clients sought to create a space that respects the property's historical essence while infusing modern elements that reflect their style. The result is a pared-down traditional look with a contemporary twist, achieving a balanced and inviting kitchen space that serves as the heart of the home.
This project exemplifies our commitment to delivering bespoke kitchen solutions that meet our clients' aspirations. Feel inspired? Get in touch to get started.
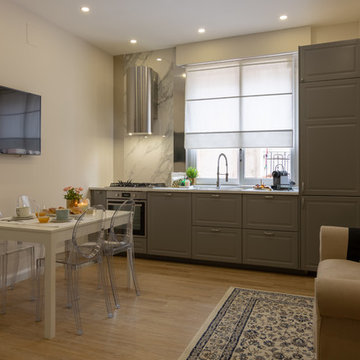
allestimento e fotografia : micro interior design
Diseño de comedor clásico pequeño abierto con paredes beige, suelo de madera clara y suelo multicolor
Diseño de comedor clásico pequeño abierto con paredes beige, suelo de madera clara y suelo multicolor
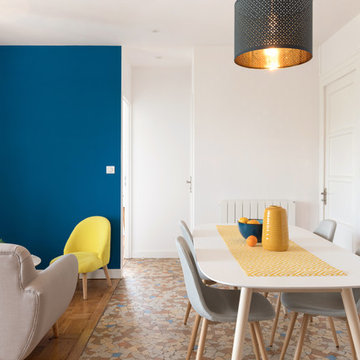
Ejemplo de comedor nórdico de tamaño medio abierto sin chimenea con paredes blancas y suelo multicolor
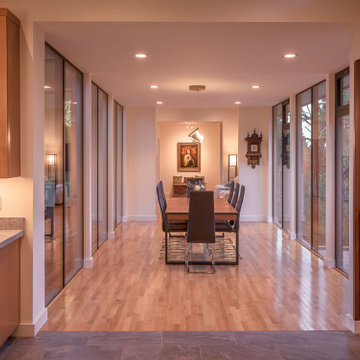
Foto de comedor contemporáneo de tamaño medio sin chimenea con paredes blancas, suelo de madera clara y suelo multicolor
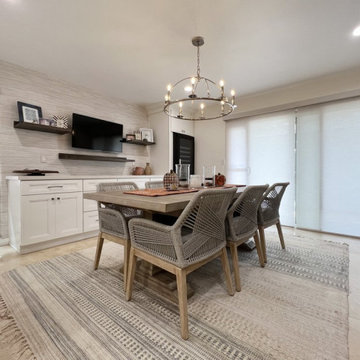
Moving to the dining area, the cohesive design continues with white custom cabinets and matching crown molding. The same quartz countertops grace the dining area, creating a seamless transition from the kitchen. A custom cabinet, thoughtfully built around a wine fridge, offers storage and a designated space for your favorite vintages.
The wall of the dining area features a touch of gray with the Waters Edge Resource Library Bahiagrass wallpaper, adding depth and texture to the space. Custom dark wood-stained shelves adorn the wall, providing a perfect display area for treasured collectibles or decorative accents.
2.353 fotos de comedores con suelo multicolor y suelo turquesa
5
