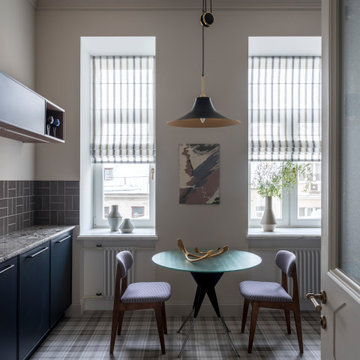2.805 fotos de comedores con suelo multicolor y suelo amarillo
Filtrar por
Presupuesto
Ordenar por:Popular hoy
121 - 140 de 2805 fotos
Artículo 1 de 3
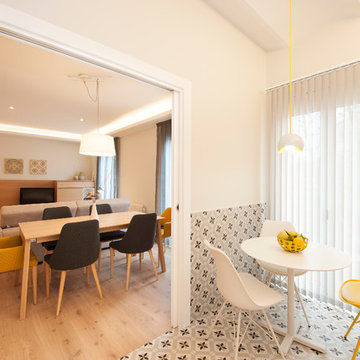
Sincro reformas integrales
Imagen de comedor minimalista grande abierto con paredes blancas, suelo de baldosas de porcelana y suelo multicolor
Imagen de comedor minimalista grande abierto con paredes blancas, suelo de baldosas de porcelana y suelo multicolor

http://211westerlyroad.com/
Introducing a distinctive residence in the coveted Weston Estate's neighborhood. A striking antique mirrored fireplace wall accents the majestic family room. The European elegance of the custom millwork in the entertainment sized dining room accents the recently renovated designer kitchen. Decorative French doors overlook the tiered granite and stone terrace leading to a resort-quality pool, outdoor fireplace, wading pool and hot tub. The library's rich wood paneling, an enchanting music room and first floor bedroom guest suite complete the main floor. The grande master suite has a palatial dressing room, private office and luxurious spa-like bathroom. The mud room is equipped with a dumbwaiter for your convenience. The walk-out entertainment level includes a state-of-the-art home theatre, wine cellar and billiards room that leads to a covered terrace. A semi-circular driveway and gated grounds complete the landscape for the ultimate definition of luxurious living.
Eric Barry Photography
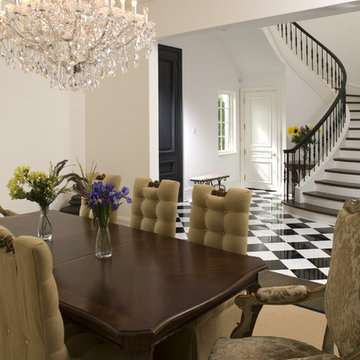
Dining Room.
Ejemplo de comedor mediterráneo con paredes blancas y suelo multicolor
Ejemplo de comedor mediterráneo con paredes blancas y suelo multicolor

View of dining area and waterside
Foto de comedor marinero pequeño con con oficina, paredes blancas, suelo de madera clara, todas las chimeneas, marco de chimenea de piedra, suelo amarillo, vigas vistas y madera
Foto de comedor marinero pequeño con con oficina, paredes blancas, suelo de madera clara, todas las chimeneas, marco de chimenea de piedra, suelo amarillo, vigas vistas y madera
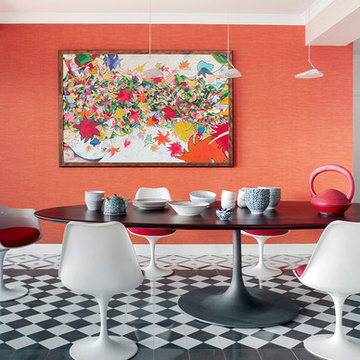
Full interior renovation in Barcelona.
Surface / 330 m2
Time / 7 month
Sector / residential
Photographer / Montse Garriga
Ejemplo de comedor ecléctico sin chimenea con parades naranjas y suelo multicolor
Ejemplo de comedor ecléctico sin chimenea con parades naranjas y suelo multicolor
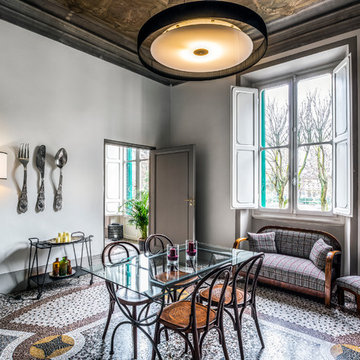
Ingresso e salotto
Ejemplo de comedor mediterráneo de tamaño medio con paredes blancas, suelo de mármol y suelo multicolor
Ejemplo de comedor mediterráneo de tamaño medio con paredes blancas, suelo de mármol y suelo multicolor
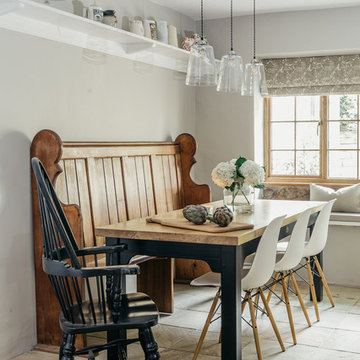
Imagen de comedor de cocina de estilo de casa de campo grande con suelo de piedra caliza, suelo multicolor y paredes grises

We had the privilege of transforming the kitchen space of a beautiful Grade 2 listed farmhouse located in the serene village of Great Bealings, Suffolk. The property, set within 2 acres of picturesque landscape, presented a unique canvas for our design team. Our objective was to harmonise the traditional charm of the farmhouse with contemporary design elements, achieving a timeless and modern look.
For this project, we selected the Davonport Shoreditch range. The kitchen cabinetry, adorned with cock-beading, was painted in 'Plaster Pink' by Farrow & Ball, providing a soft, warm hue that enhances the room's welcoming atmosphere.
The countertops were Cloudy Gris by Cosistone, which complements the cabinetry's gentle tones while offering durability and a luxurious finish.
The kitchen was equipped with state-of-the-art appliances to meet the modern homeowner's needs, including:
- 2 Siemens under-counter ovens for efficient cooking.
- A Capel 90cm full flex hob with a downdraught extractor, blending seamlessly into the design.
- Shaws Ribblesdale sink, combining functionality with aesthetic appeal.
- Liebherr Integrated tall fridge, ensuring ample storage with a sleek design.
- Capel full-height wine cabinet, a must-have for wine enthusiasts.
- An additional Liebherr under-counter fridge for extra convenience.
Beyond the main kitchen, we designed and installed a fully functional pantry, addressing storage needs and organising the space.
Our clients sought to create a space that respects the property's historical essence while infusing modern elements that reflect their style. The result is a pared-down traditional look with a contemporary twist, achieving a balanced and inviting kitchen space that serves as the heart of the home.
This project exemplifies our commitment to delivering bespoke kitchen solutions that meet our clients' aspirations. Feel inspired? Get in touch to get started.
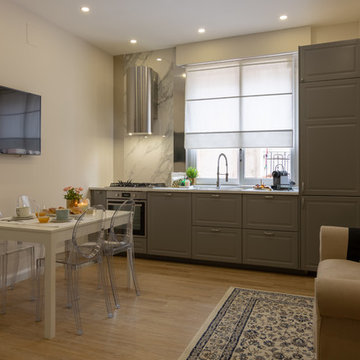
allestimento e fotografia : micro interior design
Diseño de comedor clásico pequeño abierto con paredes beige, suelo de madera clara y suelo multicolor
Diseño de comedor clásico pequeño abierto con paredes beige, suelo de madera clara y suelo multicolor
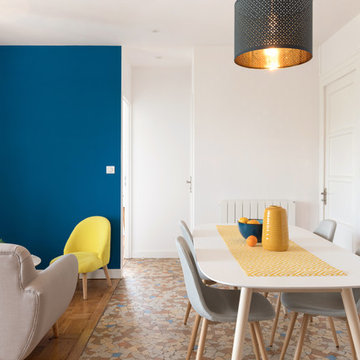
Ejemplo de comedor nórdico de tamaño medio abierto sin chimenea con paredes blancas y suelo multicolor
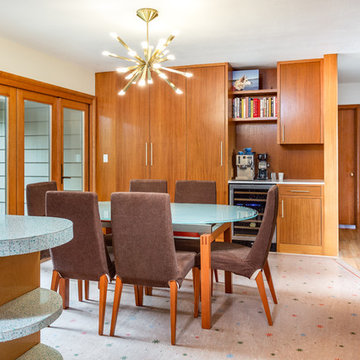
Remodel and addition to a midcentury modern ranch house.
credits:
design: Matthew O. Daby - m.o.daby design
interior design: Angela Mechaley - m.o.daby design
construction: ClarkBuilt
structural engineer: Willamette Building Solutions
photography: Crosby Dove
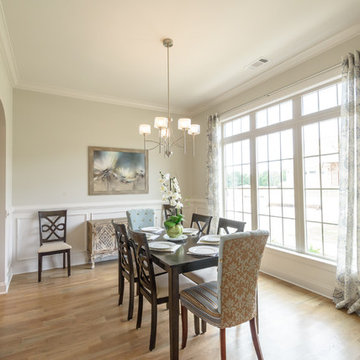
Large Dining room with plenty of light, solid hardwood sand and finish white oak floors, and traditional wainscoting makes this light and airy dining room inviting and comfortable
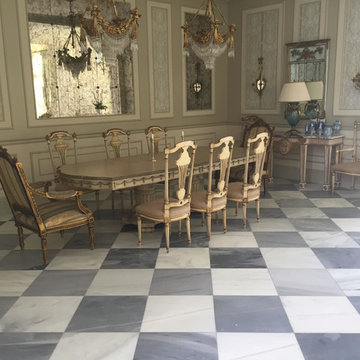
Diseño de comedor clásico grande sin chimenea con paredes beige, suelo de mármol y suelo multicolor
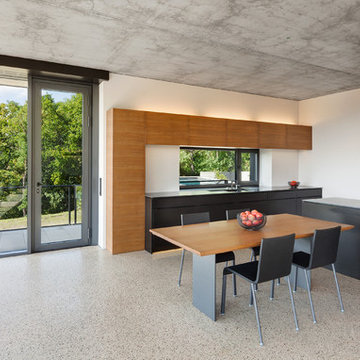
Erich Spahn
Modelo de comedor de cocina moderno de tamaño medio con paredes blancas y suelo multicolor
Modelo de comedor de cocina moderno de tamaño medio con paredes blancas y suelo multicolor
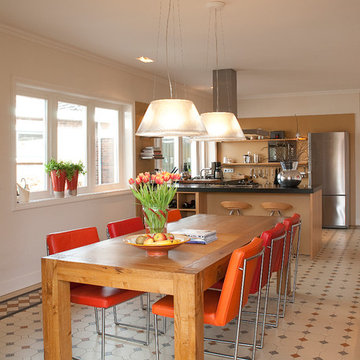
Light and bright contemporary dining room and kitchen with Winckelmans floor tiles. Photo by Patrick Degier, RoodeSchool.
Foto de comedor de cocina actual de tamaño medio con suelo de baldosas de porcelana, paredes blancas y suelo multicolor
Foto de comedor de cocina actual de tamaño medio con suelo de baldosas de porcelana, paredes blancas y suelo multicolor

Lincoln Barbour
Foto de comedor vintage de tamaño medio abierto con suelo de cemento y suelo multicolor
Foto de comedor vintage de tamaño medio abierto con suelo de cemento y suelo multicolor

AMÉNAGEMENT D’UNE PIÈCE DE VIE
Pour ce projet, mes clients souhaitaient une ambiance douce et épurée inspirée des grands horizons maritimes avec une tonalité naturelle.
Le point de départ étant le canapé à conserver, nous avons commencé par mieux définir les espaces de vie tout en intégrant un piano et un espace lecture.
Ainsi, la salle à manger se trouve naturellement près de la cuisine qui peut être isolée par une double cloison verrière coulissante. La généreuse table en chêne est accompagnée de différentes assises en velours vert foncé. Une console marque la séparation avec le salon qui occupe tout l’espace restant. Le canapé est positionné en ilôt afin de faciliter la circulation et rendre l’espace encore plus aéré. Le piano s’appuie contre un mur entre les deux fenêtres près du coin lecture.
La cheminée gagne un insert et son manteau est mis en valeur par la couleur douce des murs et les moulures au plafond.
Les murs sont peints d’un vert pastel très doux auquel on a ajouté un sous bassement mouluré. Afin de créer une jolie perspective, le mur du fond de cette pièce en longueur est recouvert d’un papier peint effet papier déchiré évoquant tout autant la mer que des collines, pour un effet nature reprenant les couleurs du projet.
Enfin, l’ensemble est mis en lumière sans éblouir par un jeu d’appliques rondes blanches et dorées.
Crédit photos: Caroline GASCH
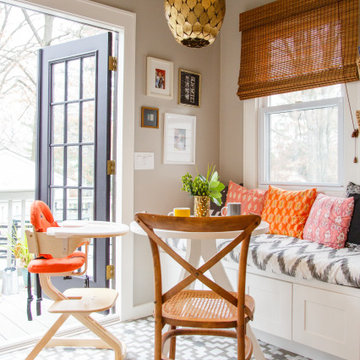
Imagen de comedor tradicional renovado con con oficina, paredes beige y suelo multicolor

Colin Price Photography
Modelo de comedor bohemio de tamaño medio cerrado con paredes grises, suelo multicolor y bandeja
Modelo de comedor bohemio de tamaño medio cerrado con paredes grises, suelo multicolor y bandeja
2.805 fotos de comedores con suelo multicolor y suelo amarillo
7
