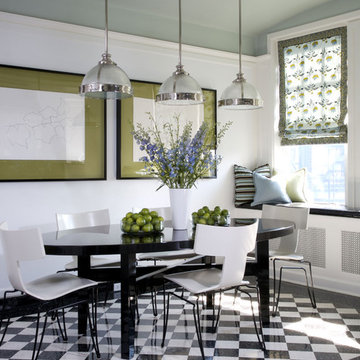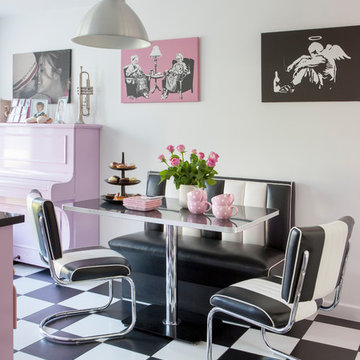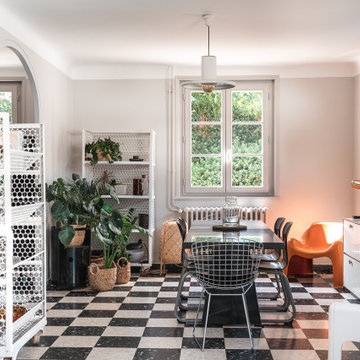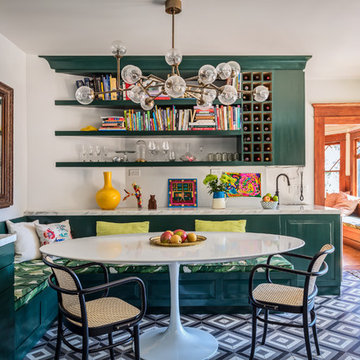2.805 fotos de comedores con suelo multicolor y suelo amarillo
Filtrar por
Presupuesto
Ordenar por:Popular hoy
101 - 120 de 2805 fotos
Artículo 1 de 3
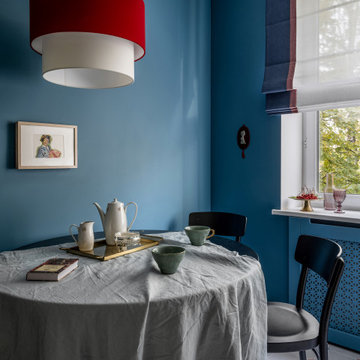
Diseño de comedor contemporáneo pequeño sin chimenea con suelo multicolor y paredes azules
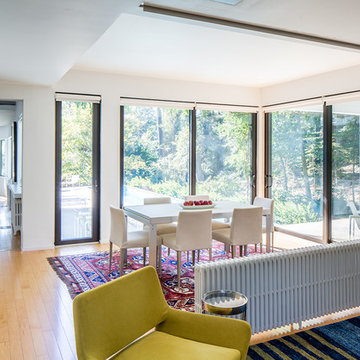
Renovation and expansion of a 1930s-era classic. Buying an old house can be daunting. But with careful planning and some creative thinking, phasing the improvements helped this family realize their dreams over time. The original International Style house was built in 1934 and had been largely untouched except for a small sunroom addition. Phase 1 construction involved opening up the interior and refurbishing all of the finishes. Phase 2 included a sunroom/master bedroom extension, renovation of an upstairs bath, a complete overhaul of the landscape and the addition of a swimming pool and terrace. And thirteen years after the owners purchased the home, Phase 3 saw the addition of a completely private master bedroom & closet, an entry vestibule and powder room, and a new covered porch.
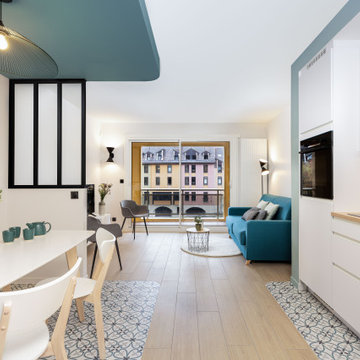
Diseño de comedor moderno abierto con paredes azules, suelo de baldosas de cerámica y suelo multicolor

Ejemplo de comedor minimalista grande con paredes multicolor, suelo de baldosas de porcelana, suelo amarillo, bandeja y papel pintado

Complete overhaul of the common area in this wonderful Arcadia home.
The living room, dining room and kitchen were redone.
The direction was to obtain a contemporary look but to preserve the warmth of a ranch home.
The perfect combination of modern colors such as grays and whites blend and work perfectly together with the abundant amount of wood tones in this design.
The open kitchen is separated from the dining area with a large 10' peninsula with a waterfall finish detail.
Notice the 3 different cabinet colors, the white of the upper cabinets, the Ash gray for the base cabinets and the magnificent olive of the peninsula are proof that you don't have to be afraid of using more than 1 color in your kitchen cabinets.
The kitchen layout includes a secondary sink and a secondary dishwasher! For the busy life style of a modern family.
The fireplace was completely redone with classic materials but in a contemporary layout.
Notice the porcelain slab material on the hearth of the fireplace, the subway tile layout is a modern aligned pattern and the comfortable sitting nook on the side facing the large windows so you can enjoy a good book with a bright view.
The bamboo flooring is continues throughout the house for a combining effect, tying together all the different spaces of the house.
All the finish details and hardware are honed gold finish, gold tones compliment the wooden materials perfectly.
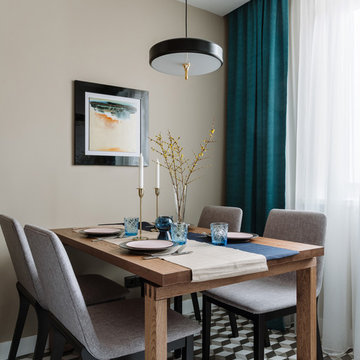
Foto de comedor contemporáneo de tamaño medio sin chimenea con suelo de baldosas de porcelana, suelo multicolor y paredes beige
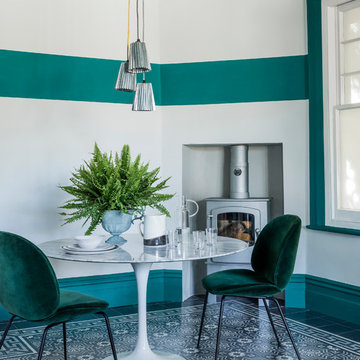
Ejemplo de comedor actual de tamaño medio cerrado con paredes multicolor, suelo de baldosas de cerámica, estufa de leña y suelo multicolor
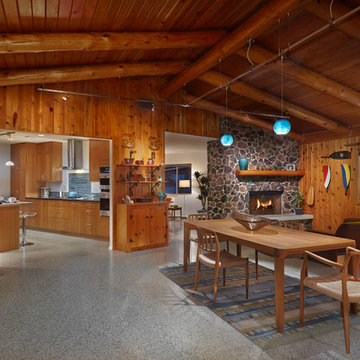
Dining Room
Diseño de comedor de cocina vintage grande con chimenea de doble cara, marco de chimenea de piedra y suelo multicolor
Diseño de comedor de cocina vintage grande con chimenea de doble cara, marco de chimenea de piedra y suelo multicolor

The existing kitchen was in a word, "stuck" between the family room, mudroom and the rest of the house. The client has renovated most of the home but did not know what to do with the kitchen. The space was visually cut off from the family room, had underwhelming storage capabilities, and could not accommodate family gatherings at the table. Access to the recently redesigned backyard was down a step and through the mud room.
We began by relocating the access to the yard into the kitchen with a French door. The remaining space was converted into a walk-in pantry accessible from the kitchen. Next, we opened a window to the family room, so the children were visible from the kitchen side. The old peninsula plan was replaced with a beautiful blue painted island with seating for 4. The outdated appliances received a major upgrade with Sub Zero Wolf cooking and food preservation products.
The visual beauty of the vaulted ceiling is enhanced by long pendants and oversized crown molding. A hard-working wood tile floor grounds the blue and white colorway. The colors are repeated in a lovely blue and white screened marble tile. White porcelain subway tiles frame the feature. The biggest and possibly the most appreciated change to the space was when we opened the wall from the kitchen into the dining room to connect the disjointed spaces. Now the family has experienced a new appreciation for their home. Rooms which were previously storage areas and now integrated into the family lifestyle. The open space is so conducive to entertaining visitors frequently just "drop in”.
In the dining area, we designed custom cabinets complete with a window seat, the perfect spot for additional diners or a perch for the family cat. The tall cabinets store all the china and crystal once stored in a back closet. Now it is always ready to be used. The last repurposed space is now home to a refreshment center. Cocktails and coffee are easily stored and served convenient to the kitchen but out of the main cooking area.
How do they feel about their new space? It has changed the way they live and use their home. The remodel has created a new environment to live, work and play at home. They could not be happier.
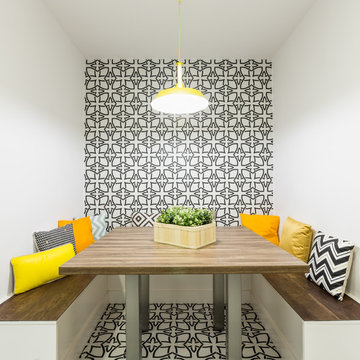
Proyecto: 08130 Estudi de Disseny
Diseño de comedor actual con paredes multicolor y suelo multicolor
Diseño de comedor actual con paredes multicolor y suelo multicolor
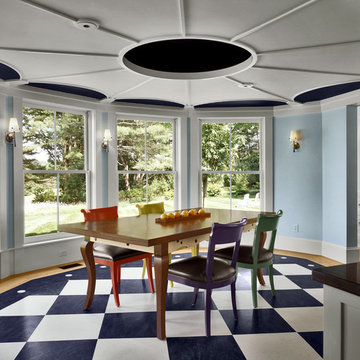
Overlooking the river down a sweep of lawn and pasture, this is a big house that looks like a collection of small houses.
The approach is orchestrated so that the view of the river is hidden from the driveway. You arrive in a courtyard defined on two sides by the pavilions of the house, which are arranged in an L-shape, and on a third side by the barn
The living room and family room pavilions are clad in painted flush boards, with bold details in the spirit of the Greek Revival houses which abound in New England. The attached garage and free-standing barn are interpretations of the New England barn vernacular. The connecting wings between the pavilions are shingled, and distinct in materials and flavor from the pavilions themselves.
All the rooms are oriented towards the river. A combined kitchen/family room occupies the ground floor of the corner pavilion. The eating area is like a pavilion within a pavilion, an elliptical space half in and half out of the house. The ceiling is like a shallow tented canopy that reinforces the specialness of this space.
Photography by Robert Benson

Modelo de comedor rústico grande cerrado con paredes beige, suelo de cemento, estufa de leña, suelo multicolor y marco de chimenea de metal
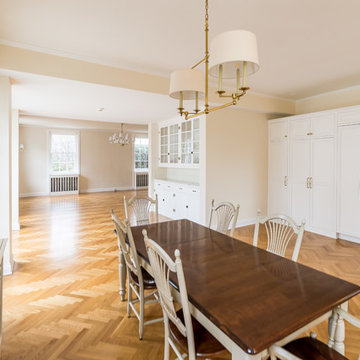
Kamil Scislowicz
Diseño de comedor de cocina moderno extra grande con paredes blancas, suelo de madera clara y suelo amarillo
Diseño de comedor de cocina moderno extra grande con paredes blancas, suelo de madera clara y suelo amarillo
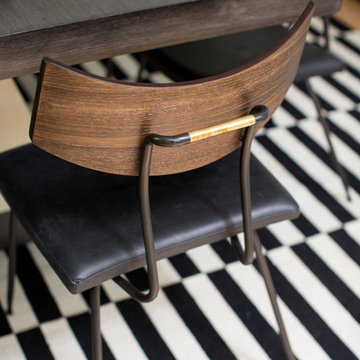
Meghan Bob Photography
Ejemplo de comedor clásico renovado pequeño cerrado sin chimenea con paredes blancas, suelo de madera clara y suelo multicolor
Ejemplo de comedor clásico renovado pequeño cerrado sin chimenea con paredes blancas, suelo de madera clara y suelo multicolor
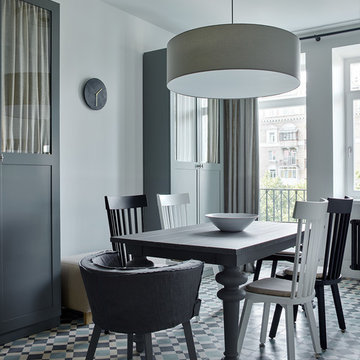
фотограф Сергей Ананьев
Modelo de comedor clásico renovado de tamaño medio cerrado con paredes blancas, suelo de baldosas de cerámica y suelo multicolor
Modelo de comedor clásico renovado de tamaño medio cerrado con paredes blancas, suelo de baldosas de cerámica y suelo multicolor
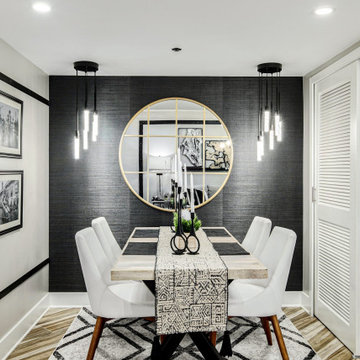
Modelo de comedor de cocina contemporáneo pequeño con paredes negras, suelo de baldosas de porcelana, suelo multicolor y papel pintado
2.805 fotos de comedores con suelo multicolor y suelo amarillo
6
