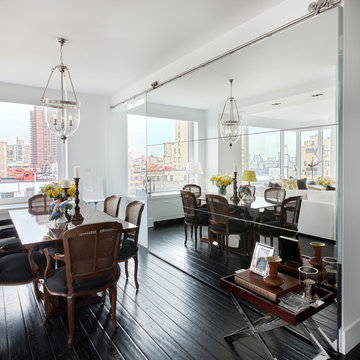4.490 fotos de comedores con suelo laminado
Filtrar por
Presupuesto
Ordenar por:Popular hoy
41 - 60 de 4490 fotos
Artículo 1 de 2
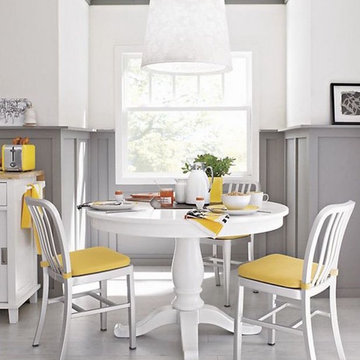
Ejemplo de comedor de cocina contemporáneo de tamaño medio sin chimenea con paredes blancas, suelo laminado y suelo gris

A new engineered hard wood floor was installed throughout the home along with new lighting (recessed LED lights behind the log beams in the ceiling). Steel metal flat bar was installed around the perimeter of the loft.
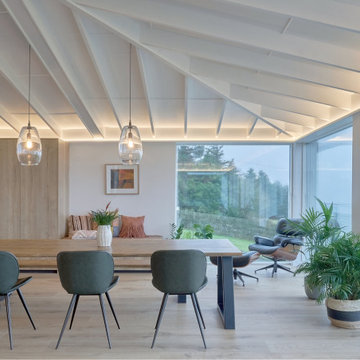
A bespoke table and bench by "Benmore studios" sits perfectly here. The elegant pendants were chosen so that they don't obstruct the views.
The cabinetry provides extra storage for all the items children accumulate, I designed it so that it will incorporate a bench for more storage and a little extra seating. The Eames chair came with the client!

The main level of this modern farmhouse is open, and filled with large windows. The black accents carry from the front door through the back mudroom. The dining table was handcrafted from alder wood, then whitewashed and paired with a bench and four custom-painted, reupholstered chairs.
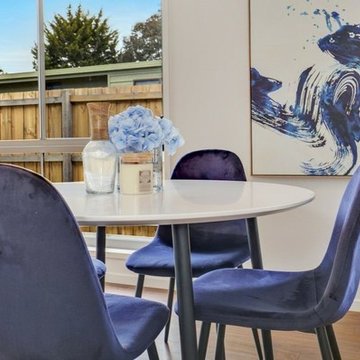
National real estate
This small dining area is perfect for this 3 bedroom home.
We consider the investors or buyers that will be interested in the property and style for that potential buyer
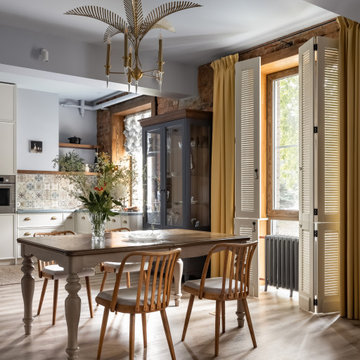
Diseño de comedor de cocina de tamaño medio con paredes azules, suelo laminado, suelo beige y ladrillo

Original art and a contrasting rug shows this room's lovely features.
Modelo de comedor abovedado moderno de tamaño medio abierto con paredes blancas, suelo laminado, chimenea de doble cara, marco de chimenea de ladrillo y suelo negro
Modelo de comedor abovedado moderno de tamaño medio abierto con paredes blancas, suelo laminado, chimenea de doble cara, marco de chimenea de ladrillo y suelo negro
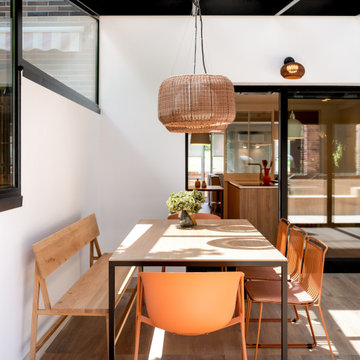
Reforma integral Sube Interiorismo www.subeinteriorismo.com
Fotografía Biderbost Photo
Diseño de comedor tradicional renovado grande sin chimenea con con oficina, paredes beige, suelo laminado, suelo beige y papel pintado
Diseño de comedor tradicional renovado grande sin chimenea con con oficina, paredes beige, suelo laminado, suelo beige y papel pintado
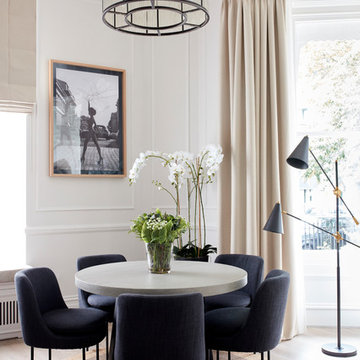
Photographer: Graham Atkins-Hughes | Art print via Desenio.com, framed in the UK by EasyFrame | Lava stone dining table from Swoon | Indigo upholstered dining chairs from West Elm | Round jute rug in 'Mushroom' from West Elm | Curtains and blinds in Harlequin fabric 'Fossil'. made in the UK by CurtainsLondon.com | Floor lamp & orchids from Coach House | Eichholtz 'Bernardi' chandelier in size 'large' via Houseology | Floors are the Quickstep long boards in 'Oak Natural', from One Stop Flooring
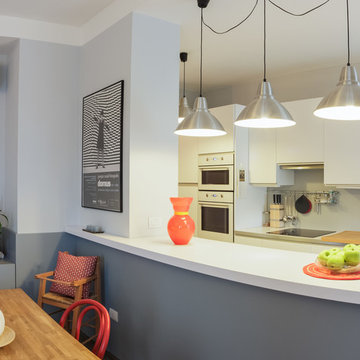
Foto di Michele Mascalzoni
Foto de comedor de cocina moderno de tamaño medio con paredes blancas, suelo laminado y suelo gris
Foto de comedor de cocina moderno de tamaño medio con paredes blancas, suelo laminado y suelo gris
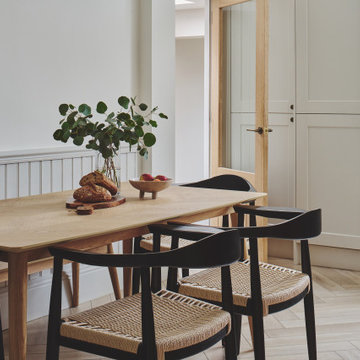
Diseño de comedor de cocina actual con paredes blancas, suelo laminado y suelo beige
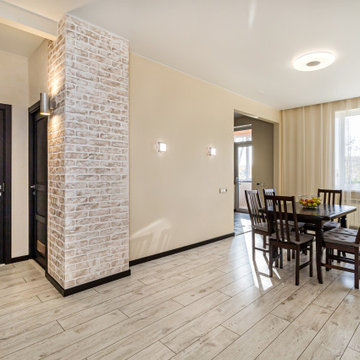
Ejemplo de comedor de cocina de tamaño medio sin chimenea con paredes beige, suelo laminado y suelo beige
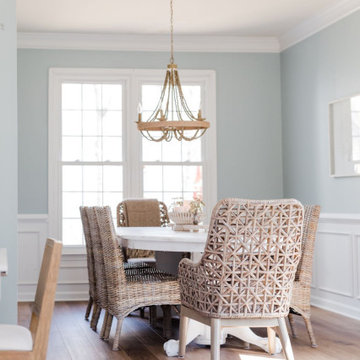
“Calming, coastal, kid-friendly… basically what you did at the Abundant Life Partners office,” was the direction that we received when starting out on the design of the Stoney Creek Project. Excited by this, we quickly began dreaming up ways in which we could transform their space. Like a lot of Americans, this sweet family of six had lived in their current space for several years but between work, kids and soccer practice, hadn’t gotten around to really turning their house into a home. The result was that their current space felt dated, uncomfortable and uninspiring. Coming to us, they were ready to make a change, wanting to create something that could be enjoyed by family and friends for years to come.
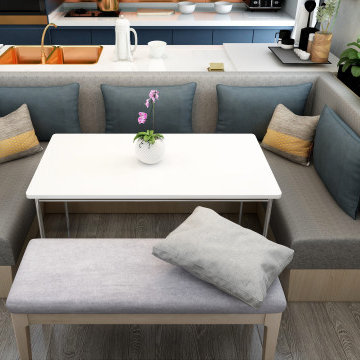
The open plan dining space was designed with the family in mind. U shaped booth seating was chosen for comfortable seating that is also perfect for entertaining guests. An indoor herb garden is placed next to the dining table for easy access from the kitchen and this adds an element of nature to the space.
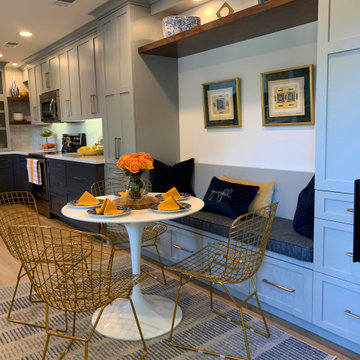
Foto de comedor contemporáneo pequeño con con oficina, paredes grises, suelo laminado y suelo gris
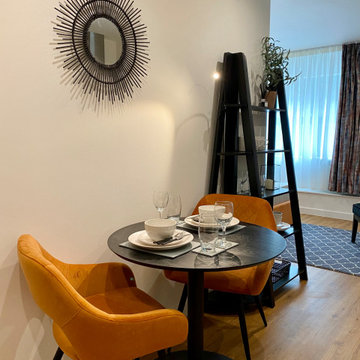
This funky studio apartment in the heart of Bristol offers a beautiful combination of gentle blue and fiery orange, match made in heaven! It has everything our clients might need and is fully equipped with compact bathroom and kitchen. See more of our projects at: www.ihinteriors.co.uk/portfolio
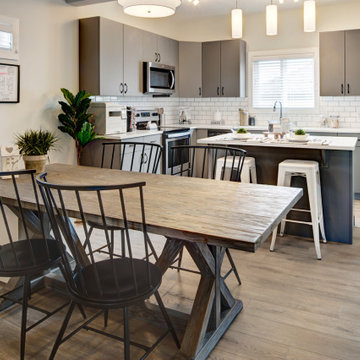
The dining room in this home is an open area eating nook. It is large enough to fit this wood table and up to six chairs. Being close to the kitchen provides a great space to entertain and the laminate floors can handle the wear and tear.
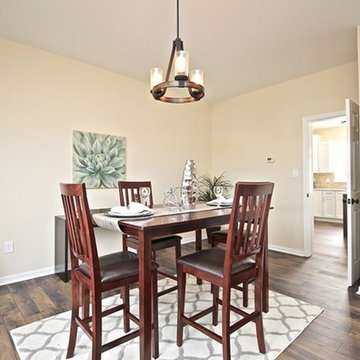
Modelo de comedor tradicional pequeño cerrado sin chimenea con paredes beige, suelo laminado y suelo marrón
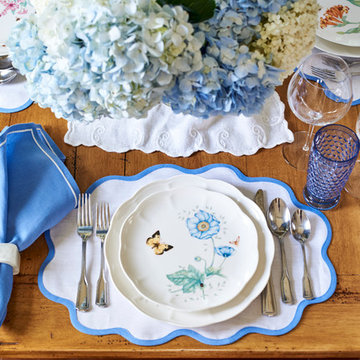
The table is set with a a decorative motif of florals and butterflies. Unique shaped placemats, matching napkin linens and deep blue glassware to adorn the dining room's tabletop.
Photography: Vic Wahby Photography
4.490 fotos de comedores con suelo laminado
3
