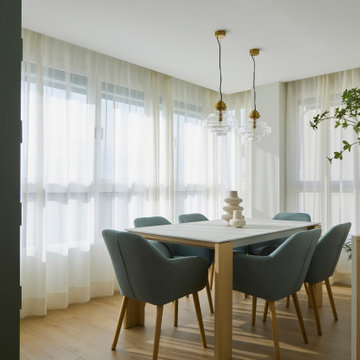4.492 fotos de comedores con suelo laminado
Filtrar por
Presupuesto
Ordenar por:Popular hoy
21 - 40 de 4492 fotos
Artículo 1 de 2
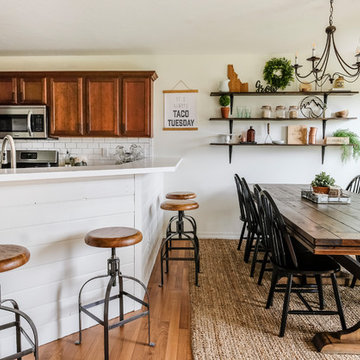
White and Wood 'Budget Kitchen Makeover'
Ejemplo de comedor de cocina campestre de tamaño medio con suelo laminado, suelo marrón y paredes blancas
Ejemplo de comedor de cocina campestre de tamaño medio con suelo laminado, suelo marrón y paredes blancas
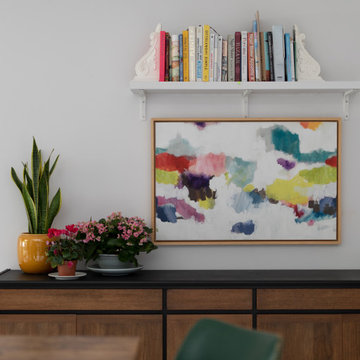
Soft colour palette to complement the industrial look and feel
Foto de comedor de cocina contemporáneo grande con paredes púrpuras, suelo laminado, suelo blanco y casetón
Foto de comedor de cocina contemporáneo grande con paredes púrpuras, suelo laminado, suelo blanco y casetón
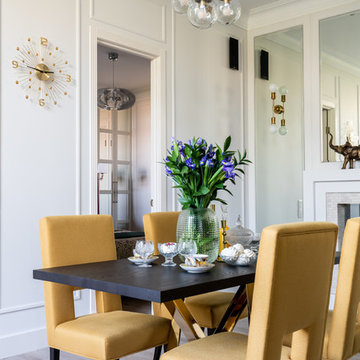
фотограф: Василий Буланов
Modelo de comedor clásico renovado grande con paredes blancas, suelo laminado, todas las chimeneas, marco de chimenea de baldosas y/o azulejos y suelo beige
Modelo de comedor clásico renovado grande con paredes blancas, suelo laminado, todas las chimeneas, marco de chimenea de baldosas y/o azulejos y suelo beige

All day nook with custom blue cushions, a blue and white geometric rug, eclectic chandelier, and modern wood dining table.
Imagen de comedor rústico grande sin chimenea con con oficina, paredes blancas, suelo laminado, suelo marrón y vigas vistas
Imagen de comedor rústico grande sin chimenea con con oficina, paredes blancas, suelo laminado, suelo marrón y vigas vistas
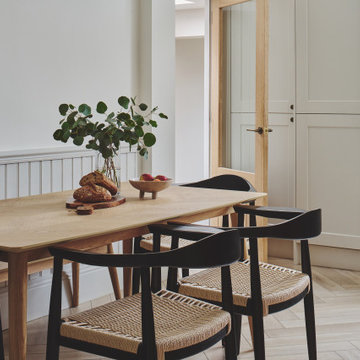
Diseño de comedor de cocina actual con paredes blancas, suelo laminado y suelo beige
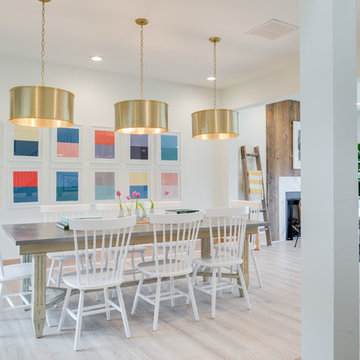
Farmhouse revival style interior from Episode 7 of Fox Home Free (2016). Photo courtesy of Fox Home Free.
Rustic Legacy in Sandcastle Oak laminate Mohawk Flooring.
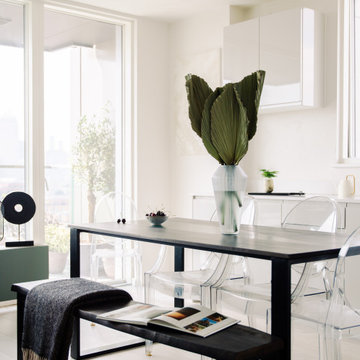
Effective kitchen design is the process of combining layout, surfaces, appliances and design details to form a cooking space that's easy to use and fun to cook and socialise in. Pairing colours can be a challenge - there’s no doubt about it. If you dare to be adventurous, purple presents a playful option for your kitchen interior. Cream tiles and cabinets work incredibly well as a blank canvas, which means you can be as bright or as dark as you fancy when it comes to using purple..

Open concept living & dining room. Dramatic and large abstract wall art over glass table and lucite chairs to open up small space.
Modelo de comedor abovedado bohemio pequeño sin chimenea con con oficina, paredes beige, suelo laminado y suelo marrón
Modelo de comedor abovedado bohemio pequeño sin chimenea con con oficina, paredes beige, suelo laminado y suelo marrón
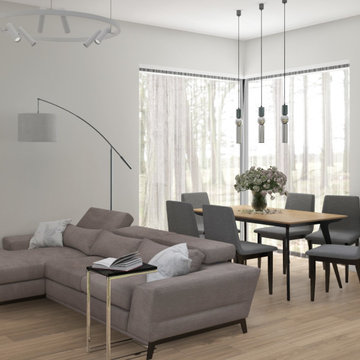
Imagen de comedor contemporáneo de tamaño medio abierto sin chimenea con paredes grises, suelo laminado, suelo beige, todos los diseños de techos y todos los tratamientos de pared
Creating good flow between indoor and outdoor spaces can make your home feel more expansive. Encouraging extra flow between indoor and outdoor rooms during times you are entertaining, not only adds extra space but adds wow factor. We've done that by installing two large bifold accordion doors on either side of our dining room.
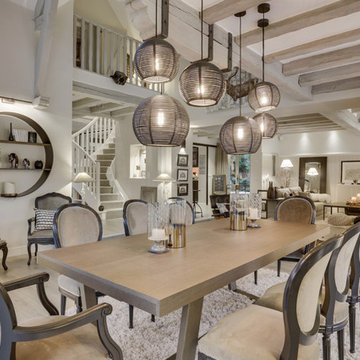
Foto de comedor tradicional renovado extra grande abierto con paredes beige, suelo laminado y suelo gris

This terracotta feature wall is one of our favourite areas in the home. To create interest in this special area between the kitchen and open living area, we installed wood pieces on the wall and painted them this gorgeous terracotta colour. The furniture is an eclectic mix of retro and nostalgic pieces which are playful, yet sophisticated for the young family who likes to entertain.
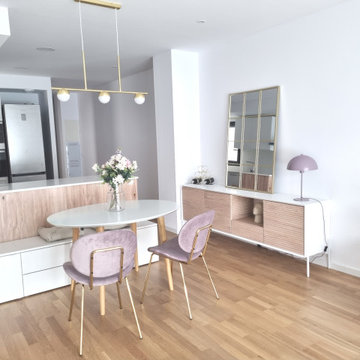
Salón comedor de 21mt2 abierto a la cocina mediante península. Necesidades de ampliar la cantidad de asientos, espacios para almacenaje, espacios multifuncionales y comedor extensible.

Ejemplo de comedor de estilo de casa de campo de tamaño medio abierto con paredes blancas, suelo laminado, suelo marrón, machihembrado y machihembrado
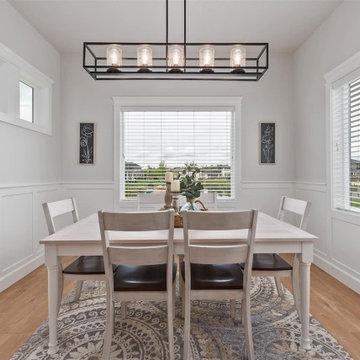
Dining area with views of the back yard and lake.
Diseño de comedor de cocina clásico de tamaño medio sin chimenea con paredes grises, suelo laminado y suelo marrón
Diseño de comedor de cocina clásico de tamaño medio sin chimenea con paredes grises, suelo laminado y suelo marrón
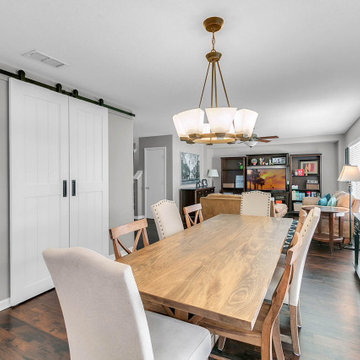
Molly's Marketplace's artisans handcrafted these amazing white sliding Barn Doors for our clients. We also crafted this walnut Modern Industrial Farmhouse Dining Table which was made just for the space and fit perfectly!

A new engineered hard wood floor was installed throughout the home along with new lighting (recessed LED lights behind the log beams in the ceiling). Steel metal flat bar was installed around the perimeter of the loft.
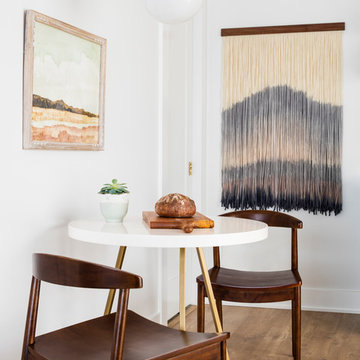
This one is near and dear to my heart. Not only is it in my own backyard, it is also the first remodel project I've gotten to do for myself! This space was previously a detached two car garage in our backyard. Seeing it transform from such a utilitarian, dingy garage to a bright and cheery little retreat was so much fun and so rewarding! This space was slated to be an AirBNB from the start and I knew I wanted to design it for the adventure seeker, the savvy traveler, and those who appreciate all the little design details . My goal was to make a warm and inviting space that our guests would look forward to coming back to after a full day of exploring the city or gorgeous mountains and trails that define the Pacific Northwest. I also wanted to make a few bold choices, like the hunter green kitchen cabinets or patterned tile, because while a lot of people might be too timid to make those choice for their own home, who doesn't love trying it on for a few days?At the end of the day I am so happy with how it all turned out!
---
Project designed by interior design studio Kimberlee Marie Interiors. They serve the Seattle metro area including Seattle, Bellevue, Kirkland, Medina, Clyde Hill, and Hunts Point.
For more about Kimberlee Marie Interiors, see here: https://www.kimberleemarie.com/

This modern lakeside home in Manitoba exudes our signature luxurious yet laid back aesthetic.
Modelo de comedor clásico renovado grande con paredes blancas, suelo laminado, chimenea lineal, marco de chimenea de piedra, suelo marrón y panelado
Modelo de comedor clásico renovado grande con paredes blancas, suelo laminado, chimenea lineal, marco de chimenea de piedra, suelo marrón y panelado
4.492 fotos de comedores con suelo laminado
2
