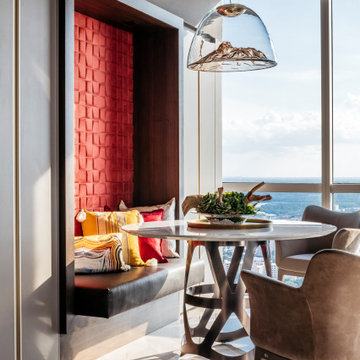15.633 fotos de comedores con suelo gris y suelo amarillo
Filtrar por
Presupuesto
Ordenar por:Popular hoy
101 - 120 de 15.633 fotos
Artículo 1 de 3

Featured here is Drum Dining Chair, Cane Chair Abigail, Line Credenza, Karar Vase, Misra Vase, Mango Deco, JH03 Print, JH01 Print, Shaperalito Print, Serious Dreamer Print, Le Chat Chic Print and Blomst Print 6.

Ejemplo de comedor de cocina tradicional sin chimenea con suelo de baldosas de porcelana y suelo gris

Imagen de comedor actual pequeño con con oficina, paredes grises, suelo laminado y suelo gris

The dining room and outdoor patio are natural extensions of this open kitchen. Laying the tile flooring on a diagonal creates movement and interest.
Ejemplo de comedor de cocina abovedado vintage de tamaño medio con paredes blancas, suelo de baldosas de porcelana y suelo gris
Ejemplo de comedor de cocina abovedado vintage de tamaño medio con paredes blancas, suelo de baldosas de porcelana y suelo gris

Nouveau Bungalow - Un - Designed + Built + Curated by Steven Allen Designs, LLC
Diseño de comedor de cocina ecléctico pequeño con suelo de cemento, suelo gris y machihembrado
Diseño de comedor de cocina ecléctico pequeño con suelo de cemento, suelo gris y machihembrado

Imagen de comedor actual extra grande abierto con paredes blancas, suelo de madera en tonos medios y suelo gris
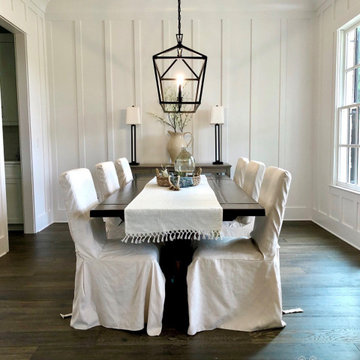
Modern farmhouse dining room in Alpharetta, GA by Anew Home Design. Slip covered chairs, ivory linen tasseled runner, board and batten trim walls, dark wide plank grey wood floors, elegant lighting.
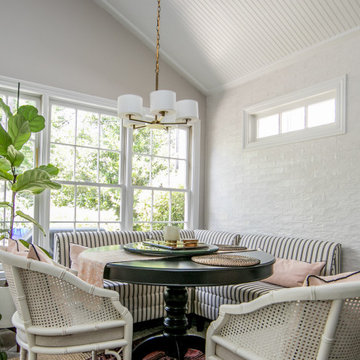
Gorgeous dining room with antique brass chandelier and fun black and white banquettes. Accent on wall with 3x8 ceramic tile provides depth and charm to this lovely room.

We furnished this open concept Breakfast Nook with built-in cushioned bench with round stools to prop up feet and accommodate extra guests at the end of the table. The pair of leather chairs across from the wall of windows at the Quartzite top table provide a comfortable easy-care leather seat facing the serene view. Above the table is a custom light commissioned by the architect Lake Flato.
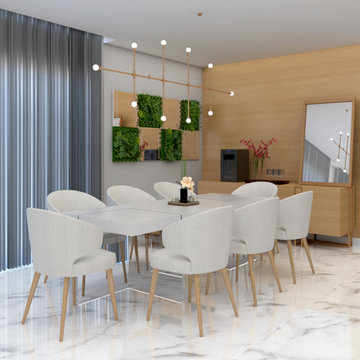
Modelo de comedor de cocina actual de tamaño medio con suelo de baldosas de porcelana y suelo gris

This 1990's home, located in North Vancouver's Lynn Valley neighbourhood, had high ceilings and a great open plan layout but the decor was straight out of the 90's complete with sponge painted walls in dark earth tones. The owners, a young professional couple, enlisted our help to take it from dated and dreary to modern and bright. We started by removing details like chair rails and crown mouldings, that did not suit the modern architectural lines of the home. We replaced the heavily worn wood floors with a new high end, light coloured, wood-look laminate that will withstand the wear and tear from their two energetic golden retrievers. Since the main living space is completely open plan it was important that we work with simple consistent finishes for a clean modern look. The all white kitchen features flat doors with minimal hardware and a solid surface marble-look countertop and backsplash. We modernized all of the lighting and updated the bathrooms and master bedroom as well. The only departure from our clean modern scheme is found in the dressing room where the client was looking for a more dressed up feminine feel but we kept a thread of grey consistent even in this more vivid colour scheme. This transformation, featuring the clients' gorgeous original artwork and new custom designed furnishings is admittedly one of our favourite projects to date!
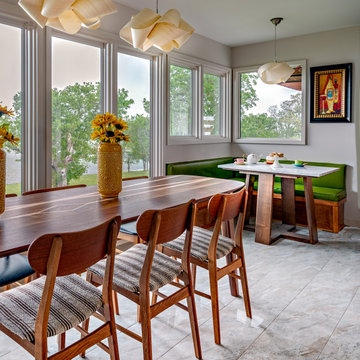
Diseño de comedor vintage de tamaño medio abierto con paredes grises y suelo gris

View from the Dining room with courtyard patio, pergola covered outdoor dining with gardens, swimming and detached studio in the backyard beyond. The Fleetwood Aluminum multi-sliding glass doors open from the corner out revealing a seamless transition of concrete floor from inside to out.
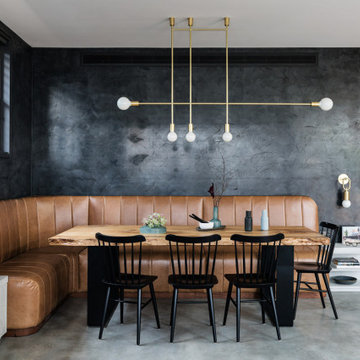
Woods & Warner worked closely with Clare Carter Contemporary Architecture to bring this beloved family home to life.
Extensive renovations with customised finishes, second storey, updated floorpan & progressive design intent truly reflects the clients initial brief. Industrial & contemporary influences are injected widely into the home without being over executed. There is strong emphasis on natural materials of marble & timber however they are contrasted perfectly with the grunt of brass, steel and concrete – the stunning combination to direct a comfortable & extraordinary entertaining family home.
Furniture, soft furnishings & artwork were weaved into the scheme to create zones & spaces that ensured they felt inviting & tactile. This home is a true example of how the postive synergy between client, architect, builder & designer ensures a house is turned into a bespoke & timeless home.

Homestead Custom Cabinetry was used for this newly designed Buffet area. It beautifully matched the custom Live Dining Table
Modelo de comedor de cocina abovedado clásico renovado de tamaño medio sin chimenea con paredes grises, moqueta y suelo gris
Modelo de comedor de cocina abovedado clásico renovado de tamaño medio sin chimenea con paredes grises, moqueta y suelo gris
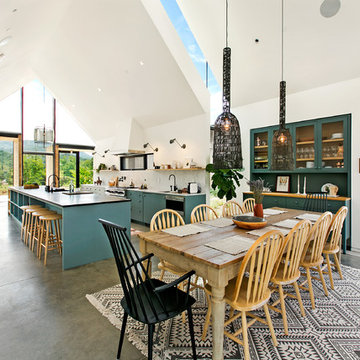
Foto de comedor de estilo de casa de campo abierto con paredes blancas, suelo de cemento y suelo gris
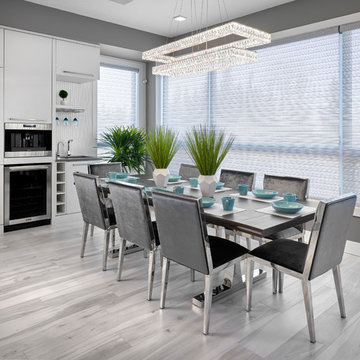
Gorgeous kitchen meant for entertaining. 2 islands. Seats 36 with table. 2 appliance garages. Eat up breakfast bar. Built in coffee station and hot water on demand for tea.

Diseño de comedor contemporáneo con paredes beige, suelo de cemento, chimenea de doble cara y suelo gris
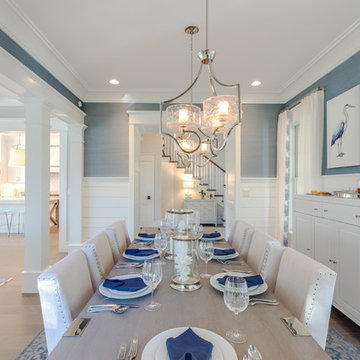
Jonathan Edwards Media
Foto de comedor marinero grande abierto con paredes azules, suelo de madera en tonos medios y suelo gris
Foto de comedor marinero grande abierto con paredes azules, suelo de madera en tonos medios y suelo gris
15.633 fotos de comedores con suelo gris y suelo amarillo
6
