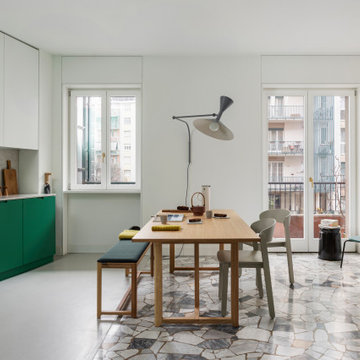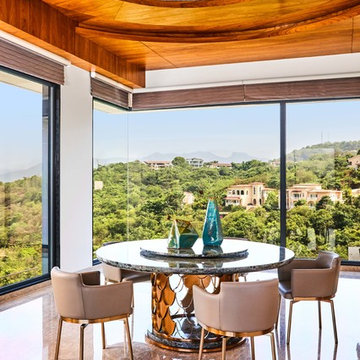4.936 fotos de comedores con suelo de mármol y suelo de baldosas de terracota
Filtrar por
Presupuesto
Ordenar por:Popular hoy
141 - 160 de 4936 fotos
Artículo 1 de 3
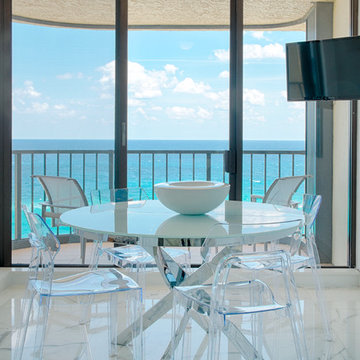
Photo credit:Jerry Rabinowitz
Ejemplo de comedor de cocina tropical pequeño con suelo de mármol
Ejemplo de comedor de cocina tropical pequeño con suelo de mármol
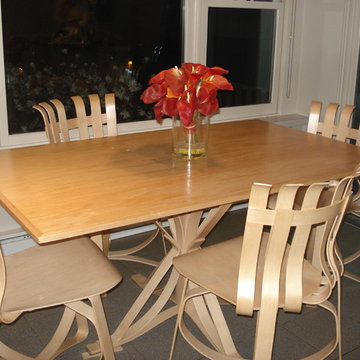
Frank Gehry chairs and table base by Knoll
Diseño de comedor minimalista de tamaño medio cerrado con paredes blancas, suelo gris y suelo de baldosas de terracota
Diseño de comedor minimalista de tamaño medio cerrado con paredes blancas, suelo gris y suelo de baldosas de terracota
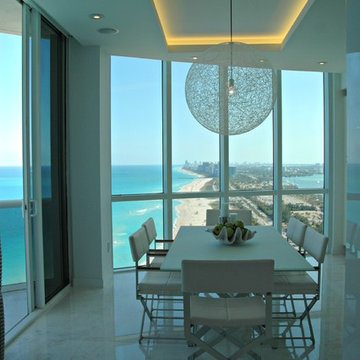
Imagen de comedor contemporáneo grande sin chimenea con paredes blancas, suelo de mármol y suelo blanco
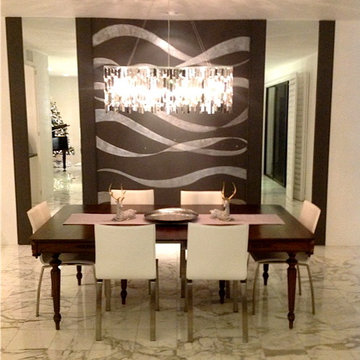
Imagen de comedor de cocina minimalista de tamaño medio con paredes marrones y suelo de mármol
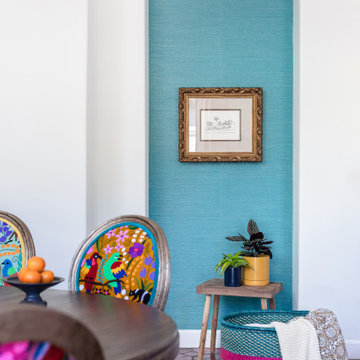
Foto de comedor mediterráneo con paredes blancas, suelo de baldosas de terracota y papel pintado
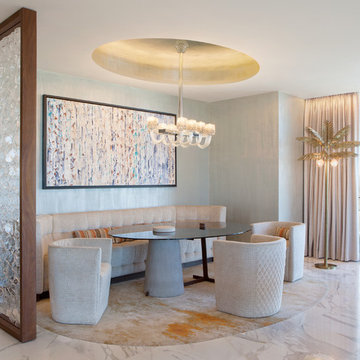
Photo Credit: Matthew Sandager
Diseño de comedor contemporáneo con paredes verdes, suelo de mármol y suelo blanco
Diseño de comedor contemporáneo con paredes verdes, suelo de mármol y suelo blanco
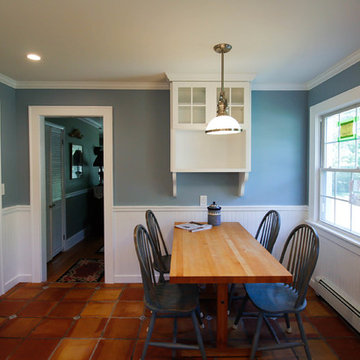
Karolina Zawistowska
Modelo de comedor campestre de tamaño medio cerrado con suelo de baldosas de terracota
Modelo de comedor campestre de tamaño medio cerrado con suelo de baldosas de terracota
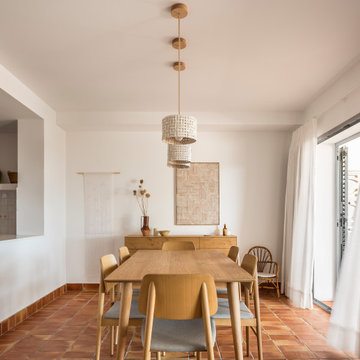
In questo progetto d’interni situato a pochi metri dal mare abbiamo deciso di utilizzare uno stile mediterraneo contemporaneo attraverso la scelta di finiture artigianali come i pavimenti in terracotta o le piastrelle fatte a mano.
L’uso di materiali naturali e prodotti artigianali si ripetono anche sul arredo scelto per questa casa come i mobili in legno, le decorazioni con oggetti tradizionali, le opere d’arte e le luminarie in ceramica, fatte ‘adhoc’ per questo progetto.
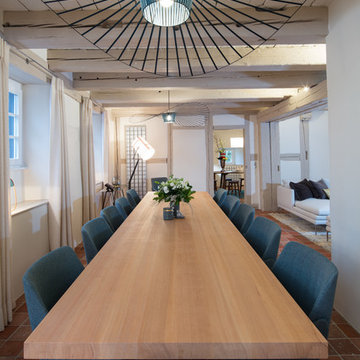
Une table, que dire, UNE TABLE, de quoi recevoir dans ce projet fabuleux de presque 800 m2.
Donnant sur le salon pour partager...
Modelo de comedor tradicional renovado grande abierto sin chimenea con paredes blancas, suelo de baldosas de terracota y suelo rojo
Modelo de comedor tradicional renovado grande abierto sin chimenea con paredes blancas, suelo de baldosas de terracota y suelo rojo
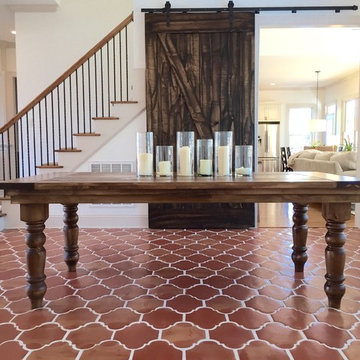
Traditional farmhouse table with turned legs and a custom barn door in the background
Ejemplo de comedor de cocina clásico de tamaño medio sin chimenea con paredes blancas y suelo de baldosas de terracota
Ejemplo de comedor de cocina clásico de tamaño medio sin chimenea con paredes blancas y suelo de baldosas de terracota
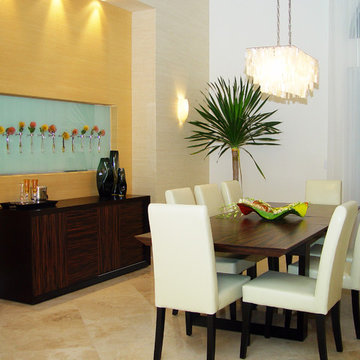
J Design Group
The Interior Design of your Dining room – Breakfast table is a very important part of your home dream project.
There are many ways to bring a small or large Dining room - Breakfast table space to one of the most pleasant and beautiful important areas in your daily life.
You can go over some of our award winner Dining room - Breakfast table pictures and see all different projects created with most exclusive products available today.
Your friendly Interior design firm in Miami at your service.
Contemporary - Modern Interior designs.
Top Interior Design Firm in Miami – Coral Gables.
Dining room,
Dining table,
Dining Chairs,
House Interior Designer,
House Interior Designers,
Home Interior Designer,
Home Interior Designers,
Residential Interior Designer,
Residential Interior Designers,
Modern Interior Designers,
Miami Beach Designers,
Best Miami Interior Designers,
Miami Beach Interiors,
Luxurious Design in Miami,
Top designers,
Deco Miami,
Luxury interiors,
Miami modern,
Interior Designer Miami,
Contemporary Interior Designers,
Coco Plum Interior Designers,
Miami Interior Designer,
Sunny Isles Interior Designers,
Pinecrest Interior Designers,
Interior Designers Miami,
J Design Group interiors,
South Florida designers,
Best Miami Designers,
Miami interiors,
Miami décor,
Miami Beach Luxury Interiors,
Miami Interior Design,
Miami Interior Design Firms,
Beach front,
Top Interior Designers,
top décor,
Top Miami Decorators,
Miami luxury condos,
Top Miami Interior Decorators,
Top Miami Interior Designers,
Modern Designers in Miami,
modern interiors,
Modern,
Pent house design,
white interiors,
Miami, South Miami, Miami Beach, South Beach, Williams Island, Sunny Isles, Surfside, Fisher Island, Aventura, Brickell, Brickell Key, Key Biscayne, Coral Gables, CocoPlum, Coconut Grove, Pinecrest, Miami Design District, Golden Beach, Downtown Miami, Miami Interior Designers, Miami Interior Designer, Interior Designers Miami, Modern Interior Designers, Modern Interior Designer, Modern interior decorators, Contemporary Interior Designers, Interior decorators, Interior decorator, Interior designer, Interior designers, Luxury, modern, best, unique, real estate, decor
J Design Group – Miami Interior Design Firm – Modern – Contemporary Interior Designer Miami - Interior Designers in Miami
Contact us: (305) 444-4611
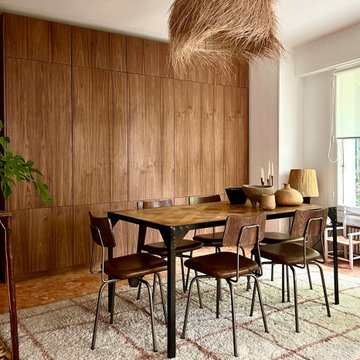
La salle à manger, entre ambiance "mad men" et esprit vacances, avec son immense placard en noyer qui permet de ranger l'équivalent d'un container ;-) Placard d'entrée, penderie, bar, bibliothèque, placard à vinyles, vaisselier, tout y est !
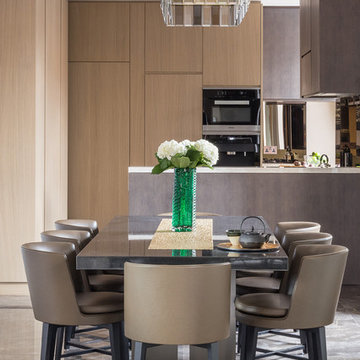
Quintin Lake
Diseño de comedor de cocina contemporáneo de tamaño medio con paredes marrones y suelo de mármol
Diseño de comedor de cocina contemporáneo de tamaño medio con paredes marrones y suelo de mármol
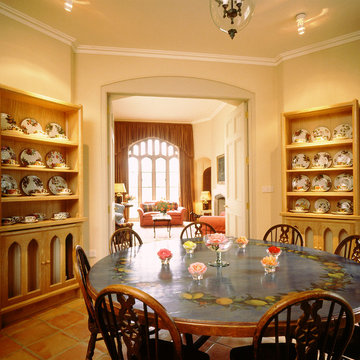
A European limed oak octagonal framed kitchen made for Lord and Lady Fairhaven at Kirtling Tower in Cambridgeshire. The kitchen was designed to echo and complement the Tudor architecture of Kirtling Tower, particularly the Tudor arched windows. All the kitchen doors feature a solid European oak Tudor arch raised and fielded panel, reflecting what was used throughout the Tower by the original builders. The back wall has a made to measure La Cornue oven, hob and extractor, with open fronted drawers to the left and dovetailed drawer to the right. All the knobs were made from the same oak, turned and then wedge fixed from behind. Most of the shelves throughout the kitchen are set on small adjustable pegs.
Designed and hand built by Tim Wood
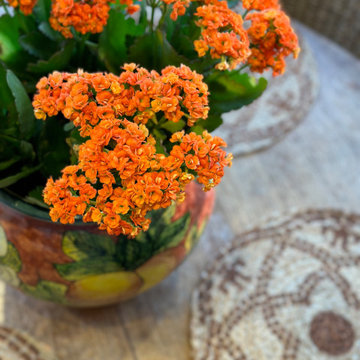
The focal point of this dining / living room is the massive hand painted tile fireplace with it’s lovely collection of vintage Fausto Palanco Furniture with new updated hand gilded gold linen pillows from Rob Shaw and Stroheim upholstery with original art and decorative accessories collected throughout our travels through Mexico.
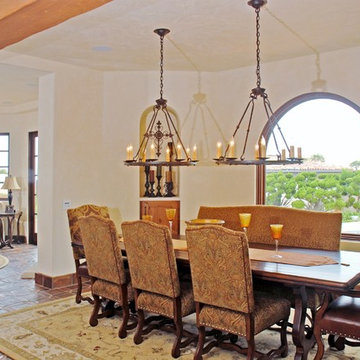
Foto de comedor de cocina mediterráneo grande con paredes blancas, suelo de baldosas de terracota y suelo marrón
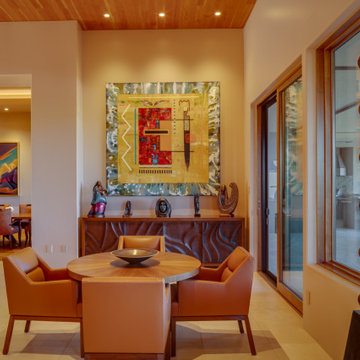
Our Scottsdale interior design studio created this luxurious Santa Fe new build for a retired couple with sophisticated tastes. We centered the furnishings and fabrics around their contemporary Southwestern art collection, choosing complementary colors. The house includes a large patio with a fireplace, a beautiful great room with a home bar, a lively family room, and a bright home office with plenty of cabinets. All of the spaces reflect elegance, comfort, and thoughtful planning.
---
Project designed by Susie Hersker’s Scottsdale interior design firm Design Directives. Design Directives is active in Phoenix, Paradise Valley, Cave Creek, Carefree, Sedona, and beyond.
For more about Design Directives, click here: https://susanherskerasid.com/
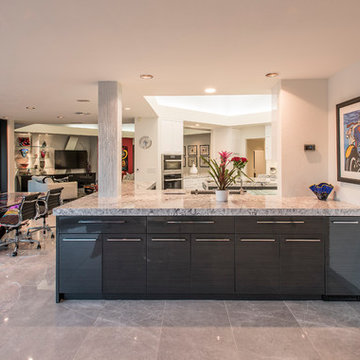
Imagen de comedor moderno de tamaño medio abierto con paredes blancas, suelo de mármol y suelo gris
4.936 fotos de comedores con suelo de mármol y suelo de baldosas de terracota
8
