407 fotos de comedores con suelo de madera oscura y suelo gris
Filtrar por
Presupuesto
Ordenar por:Popular hoy
101 - 120 de 407 fotos
Artículo 1 de 3
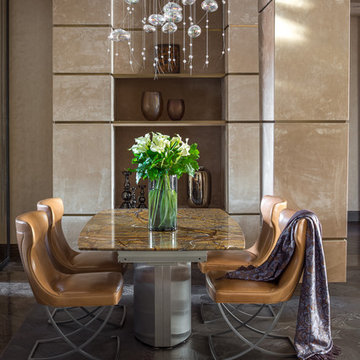
Столовая - Колонна задекорирована панелями из нубука, карниз — зеркалом. Обеденный стол со столешницей из мрамора Braun Forest, Draenert перекликается с мраморными плинтусами. Пол выложен мрамором Antic Wood. Стулья, Baxter. Люстра, Preshiosa.
Руководитель проекта -Татьяна Божовская.
Главный дизайнер - Светлана Глазкова.
Архитектор - Елена Бурдюгова.
Фотограф - Каро Аван-Дадаев.
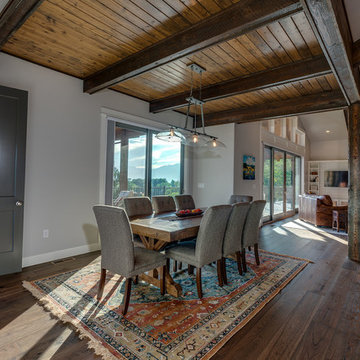
Imagen de comedor de estilo americano abierto con paredes grises, suelo de madera oscura, todas las chimeneas, marco de chimenea de piedra y suelo gris
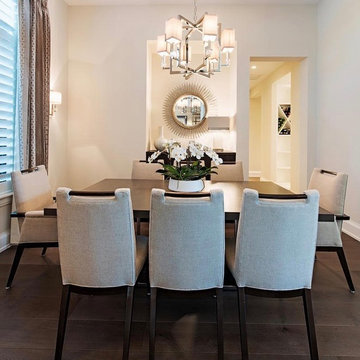
Dining Room
Diseño de comedor actual de tamaño medio cerrado sin chimenea con paredes grises, suelo de madera oscura y suelo gris
Diseño de comedor actual de tamaño medio cerrado sin chimenea con paredes grises, suelo de madera oscura y suelo gris
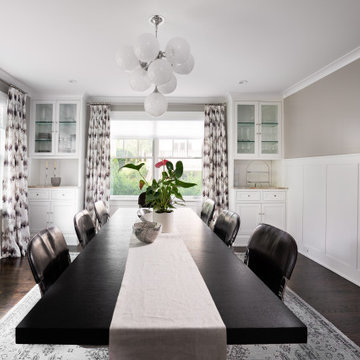
Dining Room with Built in display and servers. Glamorous Chandelier adds the jewelry to the room.
Diseño de comedor minimalista de tamaño medio cerrado con paredes grises, suelo de madera oscura y suelo gris
Diseño de comedor minimalista de tamaño medio cerrado con paredes grises, suelo de madera oscura y suelo gris
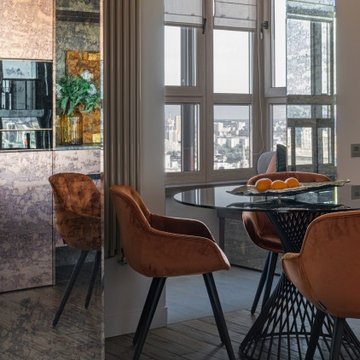
Foto de comedor de cocina contemporáneo pequeño con paredes grises, suelo de madera oscura, suelo gris, papel pintado y panelado
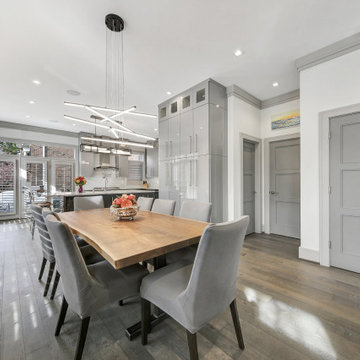
Open dining space ready for entertaining
Ejemplo de comedor minimalista con paredes blancas, suelo de madera oscura y suelo gris
Ejemplo de comedor minimalista con paredes blancas, suelo de madera oscura y suelo gris
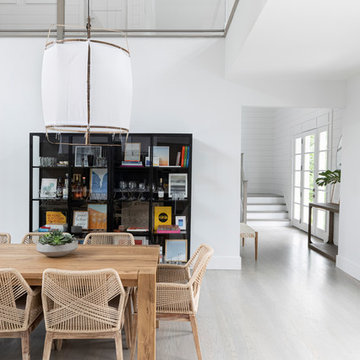
A playground by the beach. This light-hearted family of four takes a cool, easy-going approach to their Hamptons home.
Diseño de comedor de cocina marinero de tamaño medio con paredes blancas, suelo de madera oscura y suelo gris
Diseño de comedor de cocina marinero de tamaño medio con paredes blancas, suelo de madera oscura y suelo gris
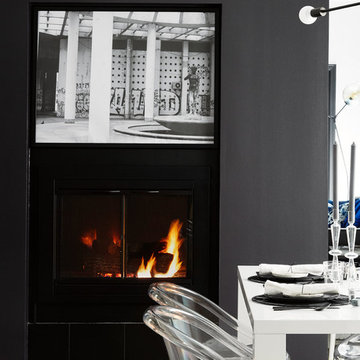
Dustin Halleck
Diseño de comedor de cocina minimalista pequeño con paredes grises, suelo de madera oscura, chimenea de doble cara, marco de chimenea de baldosas y/o azulejos y suelo gris
Diseño de comedor de cocina minimalista pequeño con paredes grises, suelo de madera oscura, chimenea de doble cara, marco de chimenea de baldosas y/o azulejos y suelo gris
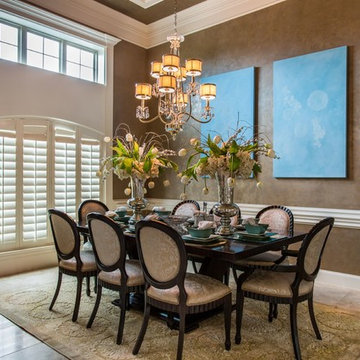
Foto de comedor de cocina clásico de tamaño medio sin chimenea con paredes grises, suelo de madera oscura y suelo gris
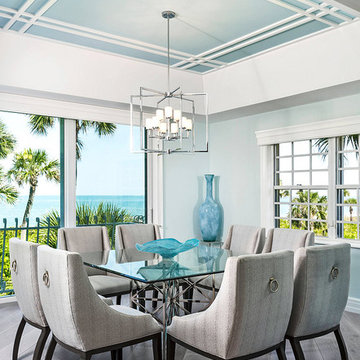
Foto de comedor costero grande cerrado sin chimenea con paredes azules, suelo de madera oscura y suelo gris
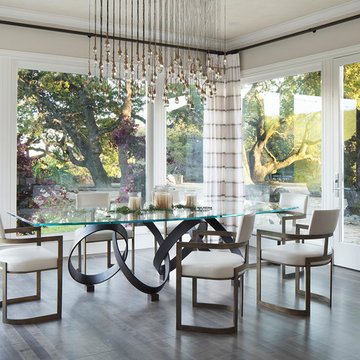
Custom metal dining table with glass top and custom metal and leather dining chairs. Set in an a glass room to create and indoor/outdoor dining experience. And an Ochre light rains down from the ceiling, transporting you to another world.
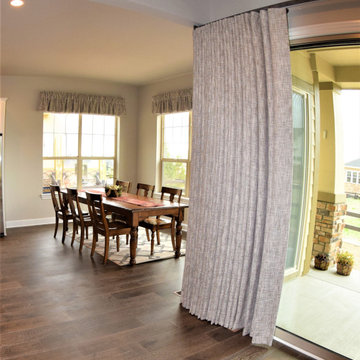
Open floor concept home with views from front to back. Family room has 16 foot wide x 10 foot high sliding glass door.Client wanted blackout curtains to block out extreme sunlight exposure in the mornings.
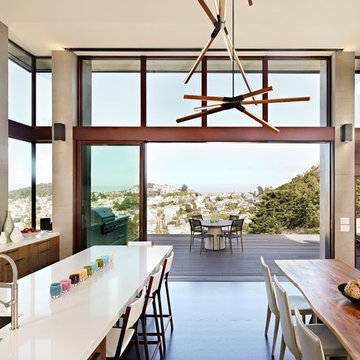
Modelo de comedor de cocina contemporáneo grande con paredes grises, suelo de madera oscura y suelo gris
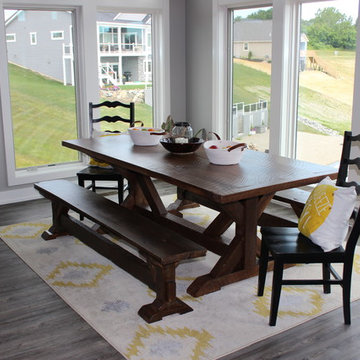
Hailee Gepfert
Imagen de comedor contemporáneo de tamaño medio abierto con paredes grises, suelo de madera oscura y suelo gris
Imagen de comedor contemporáneo de tamaño medio abierto con paredes grises, suelo de madera oscura y suelo gris
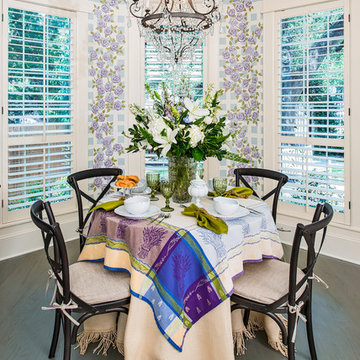
This bay window area serves as the perfect romantic nook for breakfast or cocktails. The ceiling fan was replaced with a charming crystal chandelier, perfectly proportioned for the table. The custom mural was hand-painted for the space which brings the garden indoors and also provides a warm, cozy atmosphere at night when the plantation shutters are closed.
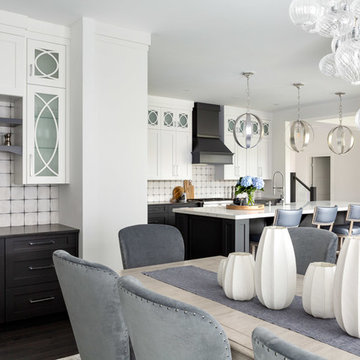
The design of this 4227 square foot estate home was recognized by the International Design and Architecture Awards 2019 and nominated in these 4 categories: Luxury Residence Canada, Kitchen Design over 100 000GBP, Bedroom and Bathroom.
Our design intent here was to create a home that felt harmonious and luxurious, yet livable and inviting. This home was refurbished with only the finest finishes and custom design details throughout. We hand selected decor items, designed furniture pieces to suit this home and commissioned an artist to provide us with the perfect art pieces to compliment.
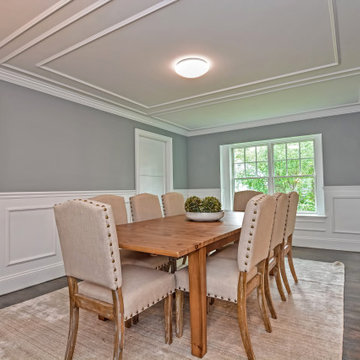
Furniture provided by others. Dining room wall paneling in white semi gloss with dark gray walls. Ceiling paneling details. Pocket doors. Hardwood floor stained dark gray.
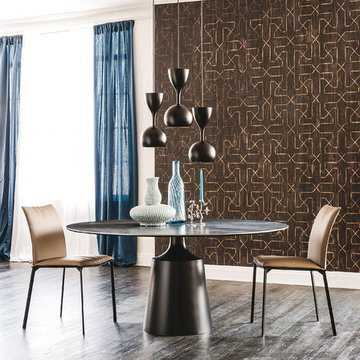
The room service 360° collection of modern furniture by powerhouse design firm Cattelan Italia is unmatched in its scope and diversity. Italian designer Giorgio Cattelan and his wife Silvia founded the company in 1979. Their goal was to create contemporary furnishings for the home that reflected and enhanced the modern life style experience. Today, the couple’s son, Paolo Cattelan, continues the company’s tradition of producing fine Italian modern furniture imbued with innovative style and sophistication.
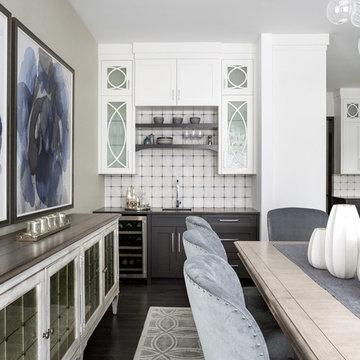
The design of this 4227 square foot estate home was recognized by the International Design and Architecture Awards 2019 and nominated in these 4 categories: Luxury Residence Canada, Kitchen Design over 100 000GBP, Bedroom and Bathroom.
Our design intent here was to create a home that felt harmonious and luxurious, yet livable and inviting. This home was refurbished with only the finest finishes and custom design details throughout. We hand selected decor items, designed furniture pieces to suit this home and commissioned an artist to provide us with the perfect art pieces to compliment.
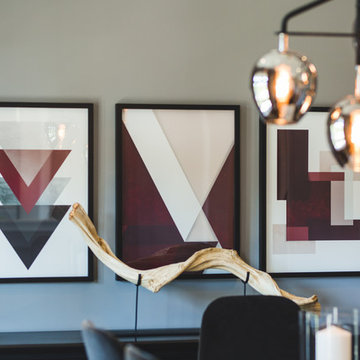
Ejemplo de comedor clásico renovado de tamaño medio cerrado con paredes grises, suelo de madera oscura y suelo gris
407 fotos de comedores con suelo de madera oscura y suelo gris
6