407 fotos de comedores con suelo de madera oscura y suelo gris
Filtrar por
Presupuesto
Ordenar por:Popular hoy
61 - 80 de 407 fotos
Artículo 1 de 3
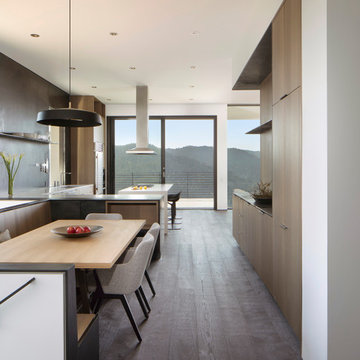
Banquette seat dining area with kitchen adjacent, large windows framing views of the canyon beyond.
Diseño de comedor de cocina minimalista de tamaño medio sin chimenea con paredes metalizadas, suelo de madera oscura y suelo gris
Diseño de comedor de cocina minimalista de tamaño medio sin chimenea con paredes metalizadas, suelo de madera oscura y suelo gris
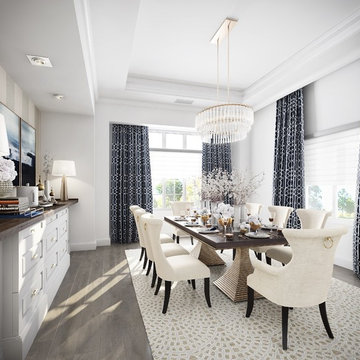
ur Crawford Terrace Gold Pedestal Table grounds the room with its two elegant pedestals and terrace-like construction that gives it a departure from the average dining table. We paired the table with the Ring Pull Ivory Dining Chairs from the same Crawford series. Pattern play was also important in this room, so we decided on the Karissa Cream Hand Knotted Wool Rug and a custom Kravet fabric for the drapes. We wanted to add lavish lighting to the room to elevate the look, so for over the table we placed our Cynthie Chandelier, and we used white glass table lamps with a structural, star-shaped body for the atop the built-in console.
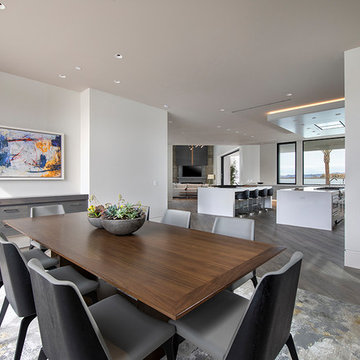
The Estates at Reflection Bay at Lake Las Vegas Show Home Kitchen
Diseño de comedor contemporáneo extra grande abierto con paredes blancas, suelo gris y suelo de madera oscura
Diseño de comedor contemporáneo extra grande abierto con paredes blancas, suelo gris y suelo de madera oscura
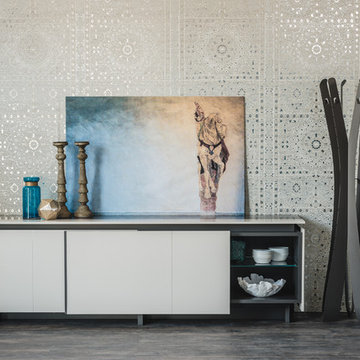
Europa Designer Buffet is a product of minimalist design and scrupulous attention to the way it is meant to be used. Designed by Andrea Lucatello for Cattelan Italia and manufactured in Italy, Europa Sideboard responds to the need for timelessness and spacious storing capacities.
Europa Buffet features sliding doors and is available in burned oak, Canaletto walnut, glossy oyster or graphite wood. On the interior, Europa Sideboard features matte graphite structure and clear glass shelves.
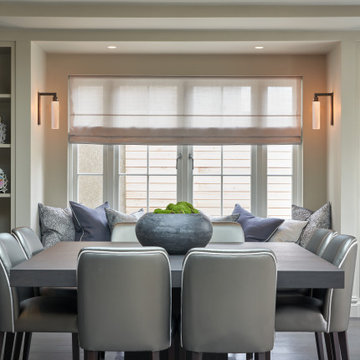
Dining area with built-in window seat, flanked by shelving alcoves and a pair of bronze wall lights.
Modelo de comedor actual grande abierto con suelo de madera oscura, chimeneas suspendidas, marco de chimenea de yeso y suelo gris
Modelo de comedor actual grande abierto con suelo de madera oscura, chimeneas suspendidas, marco de chimenea de yeso y suelo gris
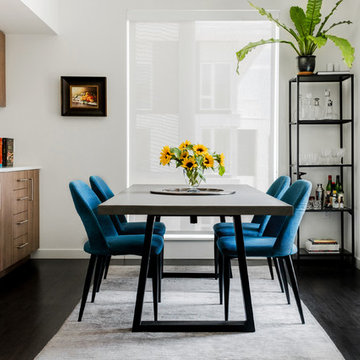
Modelo de comedor de cocina actual pequeño sin chimenea con paredes blancas, suelo de madera oscura y suelo gris
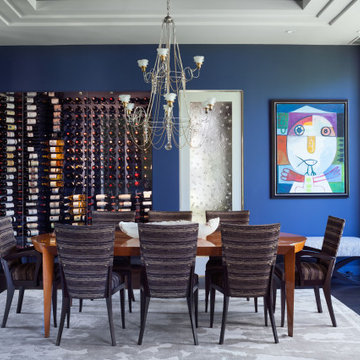
Foto de comedor actual de tamaño medio abierto con paredes azules, suelo de madera oscura, suelo gris y casetón
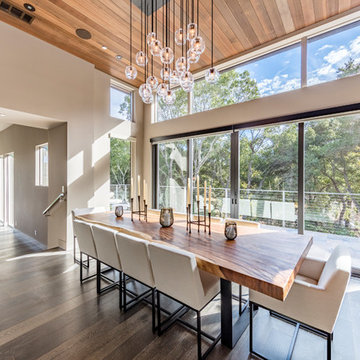
Major estate remodel by Frank Garcia 415-944-0236 www.fgdap.com. Entrance addition, kitchen addition, master bedroom addition and new basement. Complete transformation, new roof lines and metal roof. Interior design by Vivian Soleimani. Photos provided by owner.
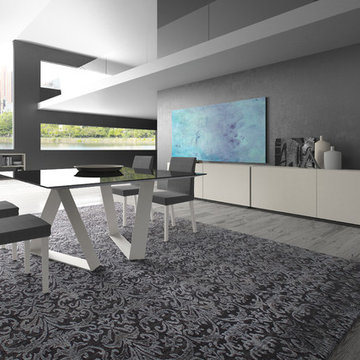
With over 60 years of excellence in manufacturing and design, Presotto Italia continues to reinvent the relationships between form and function by interpreting the evolving consumer lifestyles, tastes and trends. Today, Presotto is one of Italy’s leading manufacturers of top notch, ultra-modern bedrooms and extraordinary, exclusively-designed living room solutions. Best known for its one-of-a-kind Aqua Bed and Zero Round Bed, Presotto Italia is also the source for innovation and edgy product design which includes countless wall unit collections, wardrobes, walk-in closets, dining rooms and bedrooms.
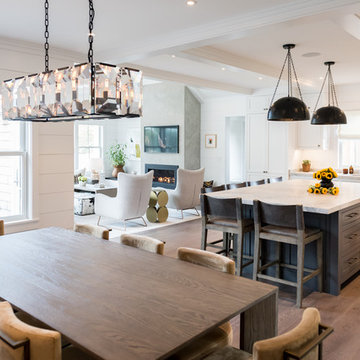
View from dining room through kitchen into living room
Modelo de comedor de cocina minimalista con paredes blancas, suelo de madera oscura, todas las chimeneas, marco de chimenea de hormigón y suelo gris
Modelo de comedor de cocina minimalista con paredes blancas, suelo de madera oscura, todas las chimeneas, marco de chimenea de hormigón y suelo gris
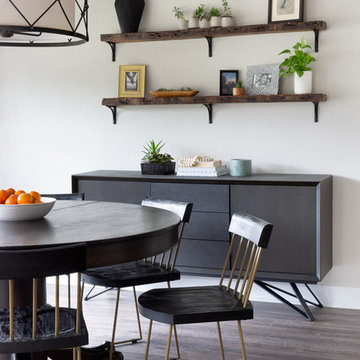
Rich colors, minimalist lines, and plenty of natural materials were implemented to this Austin home.
Project designed by Sara Barney’s Austin interior design studio BANDD DESIGN. They serve the entire Austin area and its surrounding towns, with an emphasis on Round Rock, Lake Travis, West Lake Hills, and Tarrytown.
For more about BANDD DESIGN, click here: https://bandddesign.com/
To learn more about this project, click here: https://bandddesign.com/dripping-springs-family-retreat/
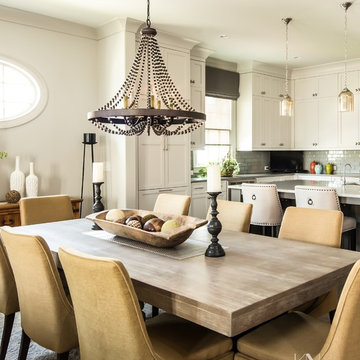
View from the dining space
Foto de comedor de cocina bohemio grande con paredes grises, suelo de madera oscura, todas las chimeneas, marco de chimenea de hormigón y suelo gris
Foto de comedor de cocina bohemio grande con paredes grises, suelo de madera oscura, todas las chimeneas, marco de chimenea de hormigón y suelo gris
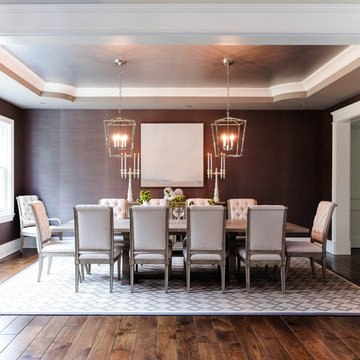
This rug was inspired by a beautiful Stark pattern. We changed the scale, added some extra details (which are hard to see in the photo), added more colors and a border, to create this perfect piece of art!
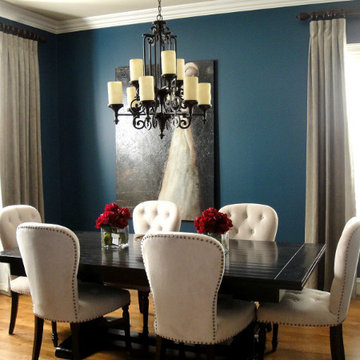
Modelo de comedor de cocina tradicional renovado de tamaño medio sin chimenea con paredes grises, suelo de madera oscura y suelo gris
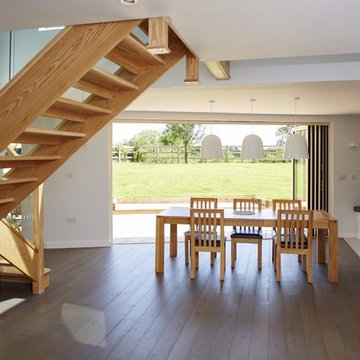
Oak flooring, ash staircase, bi-fold opening
Modelo de comedor actual grande abierto con paredes blancas, suelo de madera oscura y suelo gris
Modelo de comedor actual grande abierto con paredes blancas, suelo de madera oscura y suelo gris
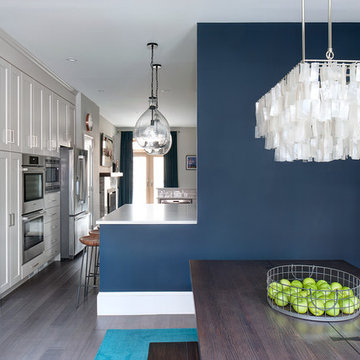
When down2earth interior design was called upon to redesign this Queen Village row house, we knew that a complete overhaul to the plan was necessary. The kitchen, originally in the back of the house, had an unusable fireplace taking up valuable space, a terrible workflow, and cabinets and counters that had seen better days. The dining room and family room were one open space without definition or character.
The solution: reorganize the entire first floor. The dining area, with its deep blue walls and capiz chandelier, provides an immediate sense of place when you first walk into the home, and there is space for entryway items immediately next to the door.
Photos: Rebecca McAlpin
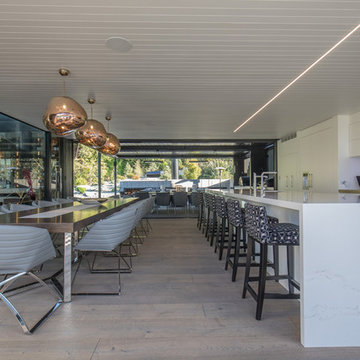
We are proud to announce that our HARO Oak Tobacco Grey flooring is featured in the winning 2018 TIDA New Zealand Architect New Home of the Year.
Congratulations to Gary Todd Architecture for this outstanding achievement and designing this stunning home.
Year: 2018
Area: 265m2
Product: Oak Tobacco Grey
Professionals involved: Gary Todd Architecture
Photography: Gary Todd Architecture
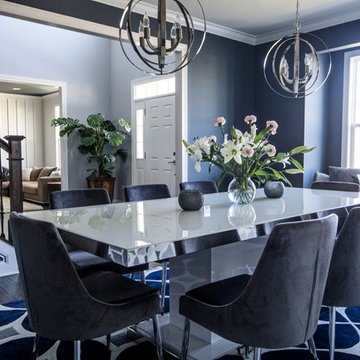
Ejemplo de comedor moderno grande cerrado sin chimenea con paredes azules, suelo de madera oscura y suelo gris
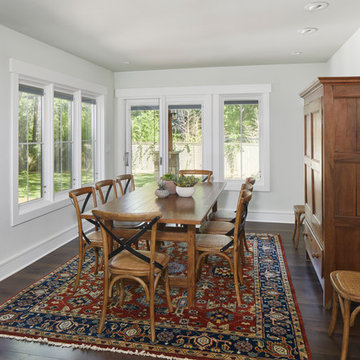
Photography by Andrea Calo
Art by Felice House (felicehouse.com)
Foto de comedor de estilo de casa de campo pequeño abierto con paredes grises, suelo de madera oscura y suelo gris
Foto de comedor de estilo de casa de campo pequeño abierto con paredes grises, suelo de madera oscura y suelo gris
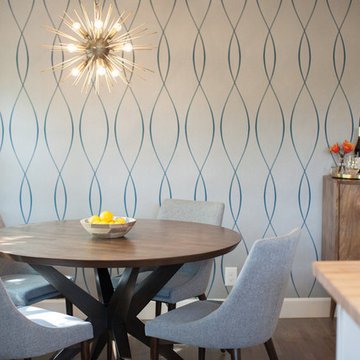
Midcentury dining room with wallpaper
Kristen Carnes Photography
Diseño de comedor de cocina vintage de tamaño medio con paredes grises, suelo de madera oscura y suelo gris
Diseño de comedor de cocina vintage de tamaño medio con paredes grises, suelo de madera oscura y suelo gris
407 fotos de comedores con suelo de madera oscura y suelo gris
4