120 fotos de comedores con suelo de madera oscura y madera
Filtrar por
Presupuesto
Ordenar por:Popular hoy
81 - 100 de 120 fotos
Artículo 1 de 3
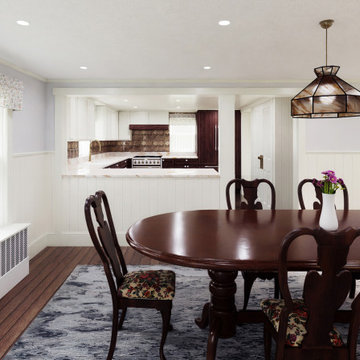
The dining room was expanded to accommodate large family dinner, and received a finish upgrade.
Modelo de comedor de estilo de casa de campo de tamaño medio cerrado con paredes multicolor, suelo de madera oscura, suelo marrón, madera y boiserie
Modelo de comedor de estilo de casa de campo de tamaño medio cerrado con paredes multicolor, suelo de madera oscura, suelo marrón, madera y boiserie
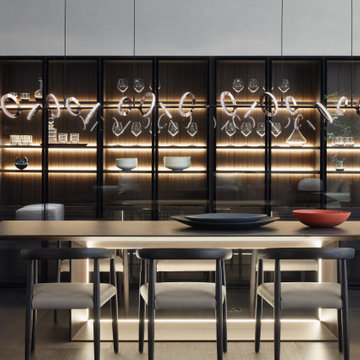
Modern dining room with built-in wine cabinets is a good option for any contemporary style loft or flat.
Foto de comedor de cocina actual grande sin chimenea con paredes grises, suelo de madera oscura, suelo gris, madera y panelado
Foto de comedor de cocina actual grande sin chimenea con paredes grises, suelo de madera oscura, suelo gris, madera y panelado
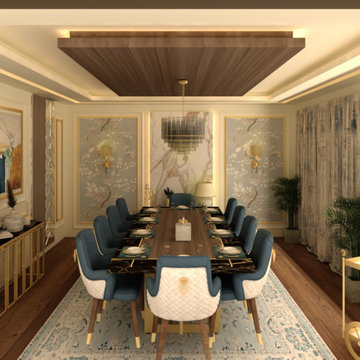
Ejemplo de comedor tradicional de tamaño medio cerrado con paredes beige, madera, papel pintado, suelo de madera oscura y suelo marrón
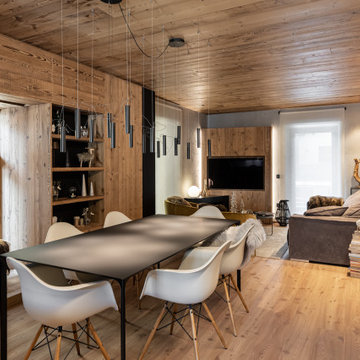
Spazio open space con tavolo centrale nero e divano Baxter. Il legno avvolge a tutto tondo, soffitti e rivestimenti sono realizzati in legno antico, con nicchie e vani contenitivi celati
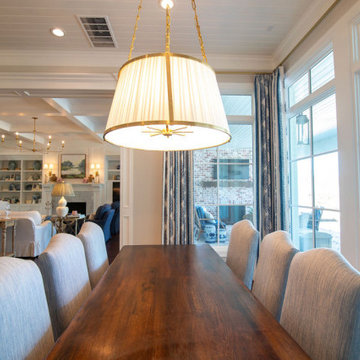
Ejemplo de comedor de cocina clásico grande con paredes blancas, suelo de madera oscura, suelo marrón y madera
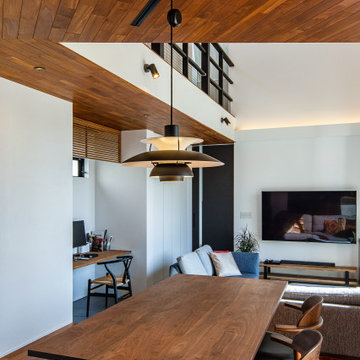
Imagen de comedor blanco tradicional renovado grande abierto con paredes blancas, suelo de madera oscura, suelo marrón, madera y papel pintado
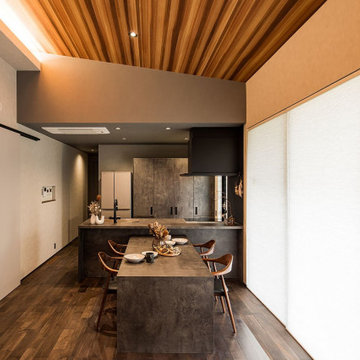
<デザインキッチンに合わせてLDKをトータルコーディネート>
リビングの主役は、まるで高級家具のようなグラフテクト製のシステムキッチン。
同じデザインの背面収納やダイニングテーブルをセットで並べて、統一感のある美しいLDKになりました。
Diseño de comedor minimalista abierto sin chimenea con paredes grises, suelo de madera oscura, suelo marrón, madera y papel pintado
Diseño de comedor minimalista abierto sin chimenea con paredes grises, suelo de madera oscura, suelo marrón, madera y papel pintado
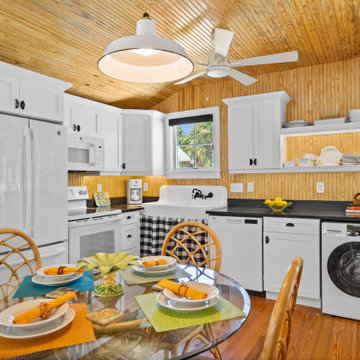
Extraordinary Pass-A-Grille Beach Cottage! This was the original Pass-A-Grill Schoolhouse from 1912-1915! This cottage has been completely renovated from the floor up, and the 2nd story was added. It is on the historical register. Flooring for the first level common area is Antique River-Recovered® Heart Pine Vertical, Select, and Character. Goodwin's Antique River-Recovered® Heart Pine was used for the stair treads and trim.
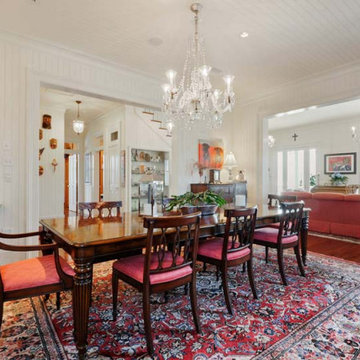
Ejemplo de comedor clásico grande cerrado con paredes blancas, suelo de madera oscura, madera y madera
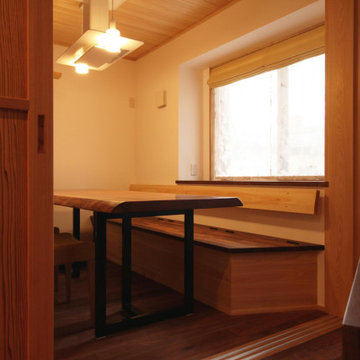
Ejemplo de comedor de estilo zen grande cerrado con paredes blancas, suelo de madera oscura, suelo marrón y madera

A visual artist and his fiancée’s house and studio were designed with various themes in mind, such as the physical context, client needs, security, and a limited budget.
Six options were analyzed during the schematic design stage to control the wind from the northeast, sunlight, light quality, cost, energy, and specific operating expenses. By using design performance tools and technologies such as Fluid Dynamics, Energy Consumption Analysis, Material Life Cycle Assessment, and Climate Analysis, sustainable strategies were identified. The building is self-sufficient and will provide the site with an aquifer recharge that does not currently exist.
The main masses are distributed around a courtyard, creating a moderately open construction towards the interior and closed to the outside. The courtyard contains a Huizache tree, surrounded by a water mirror that refreshes and forms a central part of the courtyard.
The house comprises three main volumes, each oriented at different angles to highlight different views for each area. The patio is the primary circulation stratagem, providing a refuge from the wind, a connection to the sky, and a night sky observatory. We aim to establish a deep relationship with the site by including the open space of the patio.
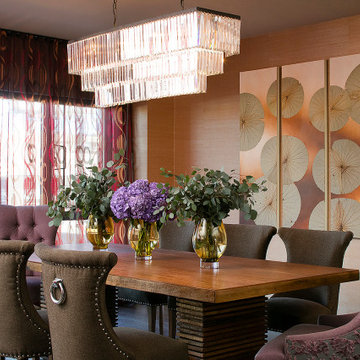
An angled view of the Hollywood Regency-inspired dining room underneath a layered glass rectangular chandelier, showing a heavy, masculine dining table and dark brown upholstered dining chairs with silver rings on the back, balanced with contrasting violet and purple velvet head chairs, a copper triptych over textured wallpaper, and vases of greenery and purple flowers on the table. Behind the table, the windows are covered with colorful sheers in orange, pink, and red in a geometric pattern to provide fun and privacy.
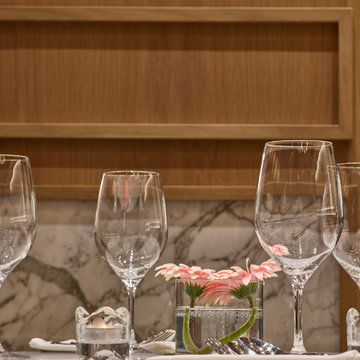
This view focuses on the wall paneling detail at the Black Angus Steakhouse. We were contracted for full Interior Design and Project Management services.
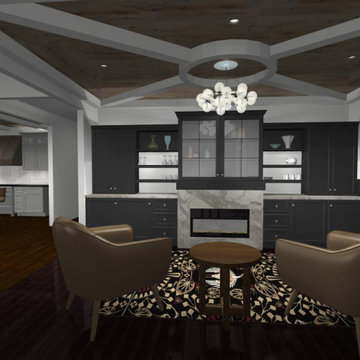
dining room turned lounge room
Foto de comedor de cocina minimalista de tamaño medio con paredes blancas, suelo de madera oscura, chimeneas suspendidas, marco de chimenea de piedra, suelo negro, madera y boiserie
Foto de comedor de cocina minimalista de tamaño medio con paredes blancas, suelo de madera oscura, chimeneas suspendidas, marco de chimenea de piedra, suelo negro, madera y boiserie
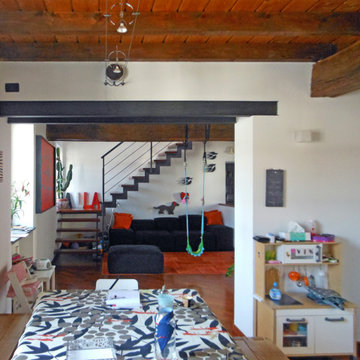
La sala da pranzo affaccia direttamente sul soggiorno caratterizzato dalla presenza della scala in acciaio e legno che conduce al piano superiore.
Diseño de comedor de cocina nórdico grande con paredes blancas, suelo marrón, madera y suelo de madera oscura
Diseño de comedor de cocina nórdico grande con paredes blancas, suelo marrón, madera y suelo de madera oscura
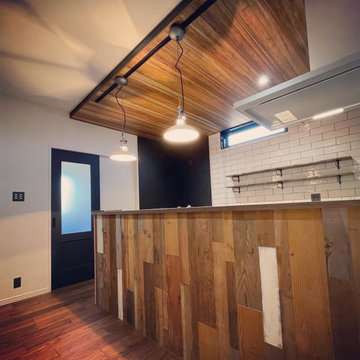
Modelo de comedor blanco industrial de tamaño medio abierto sin chimenea con paredes negras, suelo de madera oscura, suelo marrón, madera y ladrillo
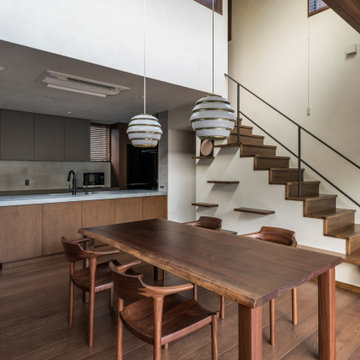
Ejemplo de comedor blanco abierto con paredes blancas, suelo de madera oscura, suelo marrón y madera
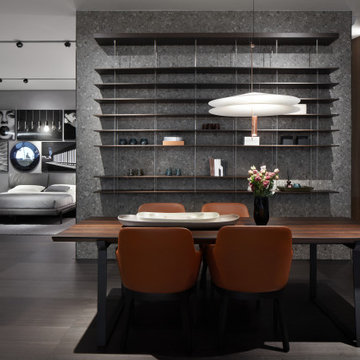
Modelo de comedor de cocina actual grande sin chimenea con paredes grises, suelo de madera oscura, suelo gris, madera y ladrillo
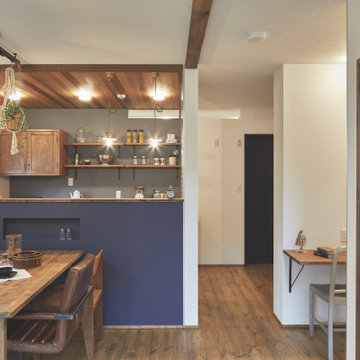
リビングからの眺めがカフェのようです
Ejemplo de comedor de cocina minimalista de tamaño medio sin chimenea con paredes azules, suelo de madera oscura, suelo marrón, madera y papel pintado
Ejemplo de comedor de cocina minimalista de tamaño medio sin chimenea con paredes azules, suelo de madera oscura, suelo marrón, madera y papel pintado
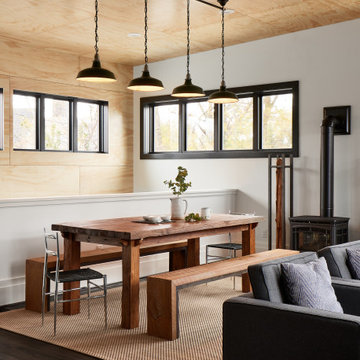
Foto de comedor actual con paredes blancas, suelo de madera oscura, suelo marrón, madera y madera
120 fotos de comedores con suelo de madera oscura y madera
5