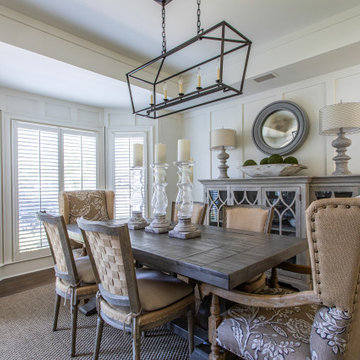354 fotos de comedores con suelo de madera oscura y boiserie
Filtrar por
Presupuesto
Ordenar por:Popular hoy
81 - 100 de 354 fotos
Artículo 1 de 3
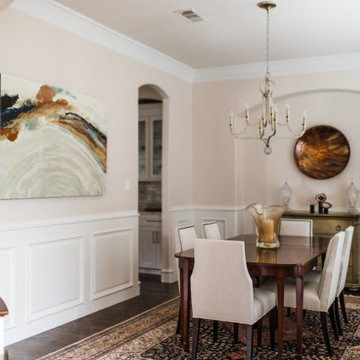
Keeping the clients beloved table and rug, we added updated dining chairs, a bejeweled chandelier, and a great piece of modern art. The result is breathtaking!
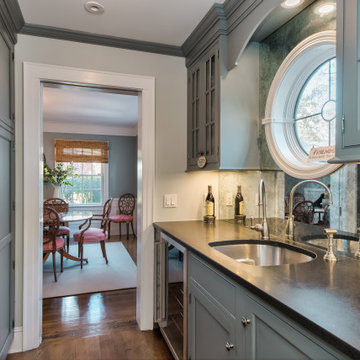
Classic designs have staying power! This striking red brick colonial project struck the perfect balance of old-school and new-school exemplified by the kitchen which combines Traditional elegance and a pinch of Industrial to keep things fresh.
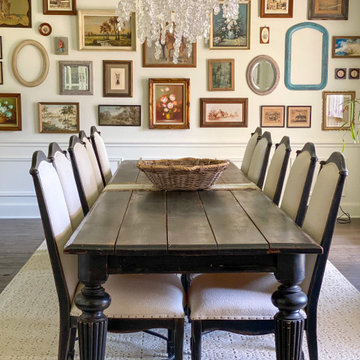
Dining Room Decor Details
Diseño de comedor rural grande con paredes blancas, suelo de madera oscura, suelo marrón y boiserie
Diseño de comedor rural grande con paredes blancas, suelo de madera oscura, suelo marrón y boiserie
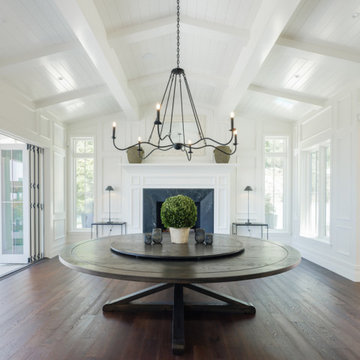
Foto de comedor de cocina de estilo americano con suelo de madera oscura, todos los diseños de techos, paredes blancas, todas las chimeneas, todas las repisas de chimenea y boiserie
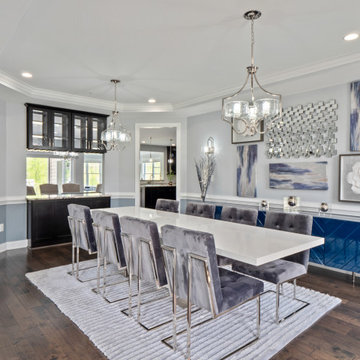
Formal dining room staging project for property sale. Previously designed, painted, and decorated this beautiful home.
Modelo de comedor contemporáneo grande cerrado sin chimenea con paredes grises, suelo de madera oscura, suelo marrón, bandeja y boiserie
Modelo de comedor contemporáneo grande cerrado sin chimenea con paredes grises, suelo de madera oscura, suelo marrón, bandeja y boiserie
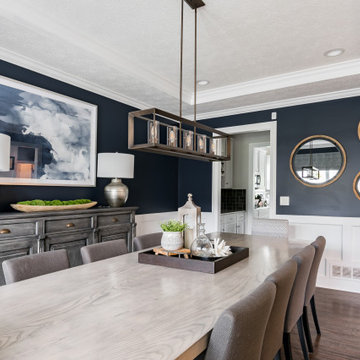
Imagen de comedor clásico renovado con paredes azules, suelo de madera oscura, suelo marrón, bandeja y boiserie
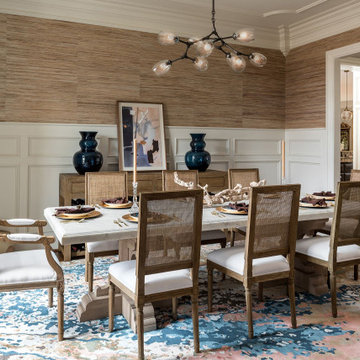
Imagen de comedor clásico renovado con paredes marrones, suelo de madera oscura, suelo marrón, boiserie y papel pintado
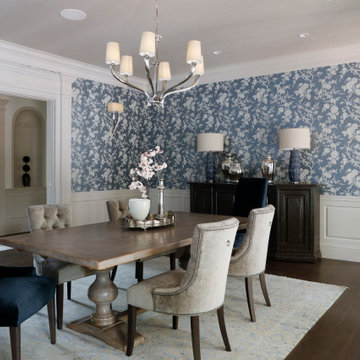
Ejemplo de comedor de cocina clásico con paredes azules, suelo de madera oscura y boiserie
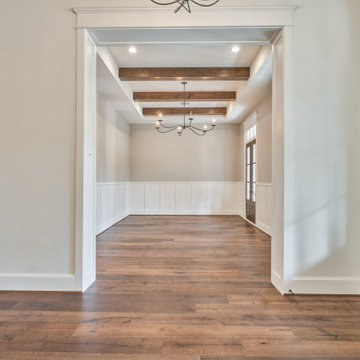
Modelo de comedor grande con paredes blancas, suelo de madera oscura, suelo marrón y boiserie

Modelo de comedor rural de tamaño medio abierto sin chimenea con paredes marrones, suelo de madera oscura, suelo marrón, madera, madera y boiserie

This dining room is from a custom home in North York, in the Greater Toronto Area. It was designed and built by bespoke luxury custom home builder Avvio Fine Homes in 2015. The dining room is an open concept, looking onto the living room, foyer, stairs, and hall to the office, kitchen and family room. It features a waffled ceiling, wainscoting and red oak hardwood flooring. It also adjoins the servery, connecting it to the kitchen.
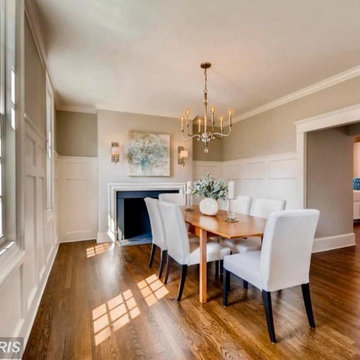
Imagen de comedor de cocina tradicional de tamaño medio con paredes grises, suelo de madera oscura, todas las chimeneas, marco de chimenea de madera, suelo marrón y boiserie
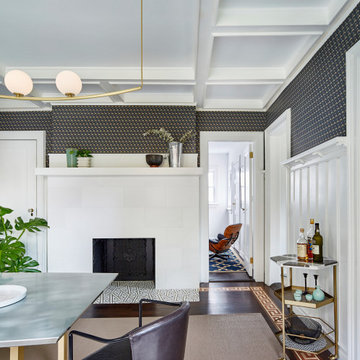
Even Family Dining Rooms can have glamorous and comfortable. Chic and elegant light pendant over a rich resin dining top make for a perfect pair. A vinyl go is my goto under dining table secret to cleanable and cozy.
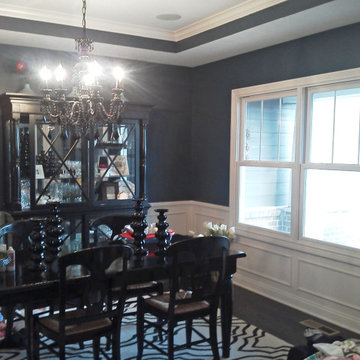
Foto de comedor tradicional con paredes azules, suelo de madera oscura, suelo marrón, bandeja y boiserie
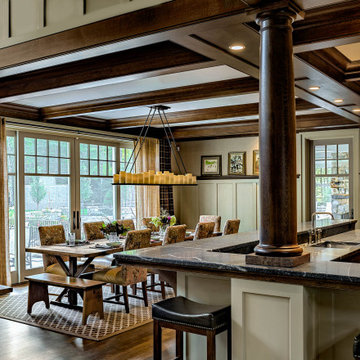
The homeowners of this wanted to create an informal year-round residence for their active family that reflected their love of the outdoors and time spent in ski and camping lodges. The result is a luxurious, yet understated, comfortable kitchen/dining area that exudes a feeling of warmth and relaxation. The open floor plan offers views throughout the first floor, while large picture windows integrate the outdoors and fill the space with light. A door to the three-season room offers easy access to an outdoor kitchen and living area. The dark wood floors, cabinets with natural wood grain, leathered stone counters, and coffered ceilings offer the ambiance of a 19th century mountain lodge, yet this is combined with painted wainscoting and woodwork to brighten and modernize the space. A blue center island in the kitchen adds a fun splash of color, while a gas fireplace and lit upper cabinets adds a cozy feeling. A separate butler’s pantry contains additional refrigeration, storage, and a wine cooler. Challenges included integrating the perimeter cabinetry into the crown moldings and coffered ceilings, so the lines of millwork are aligned through multiple living spaces. In particular, there is a structural steel column on the corner of the raised island around which oak millwork was wrapped to match the living room columns. Another challenge was concealing second floor plumbing in the beams of the coffered ceiling.
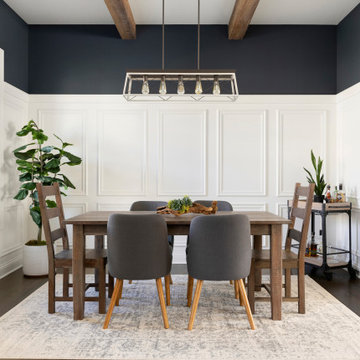
Sophisticated and Welcoming Dining Area. With the use of wainscoting around the space, navy blue painted on the top portion and wood beams helps brings a sense of casualty while being classy.
Photos by Spacecrafting Photography
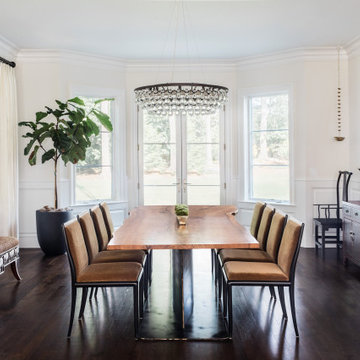
Ejemplo de comedor clásico renovado cerrado con paredes blancas, suelo de madera oscura, suelo marrón y boiserie
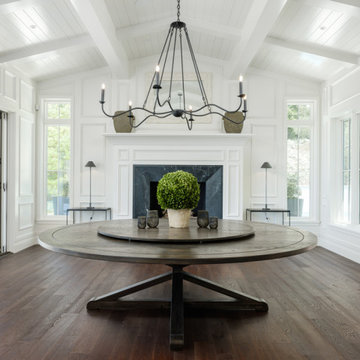
t may be hard to tell from the photos but this custom round dining table is huge! We created this for our client to be 8.5 feet in diameter. The lazy Susan that sits on top of it is actually 5 feet in diameter. But in the space, it was absolutely perfect.
The groove around the perimeter is a subtle but nice detail that draws your eye in. The base is reinforced with floating mortise and tenon joinery and the underside of the table is laced with large steel c channels to keep the large table top flat over time.
The dark and rich finish goes beautifully with the classic paneled bright interior of the home.
This dining table was hand made in San Diego, California.
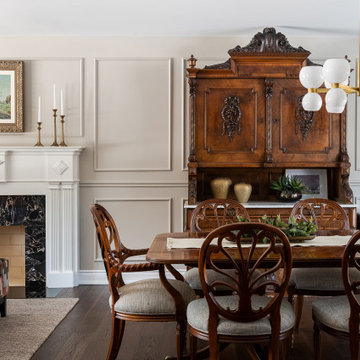
Foto de comedor de cocina tradicional de tamaño medio con paredes beige, suelo de madera oscura, todas las chimeneas, marco de chimenea de piedra, suelo marrón y boiserie
354 fotos de comedores con suelo de madera oscura y boiserie
5
