79.098 fotos de comedores con suelo de madera en tonos medios y suelo laminado
Filtrar por
Presupuesto
Ordenar por:Popular hoy
121 - 140 de 79.098 fotos
Artículo 1 de 3
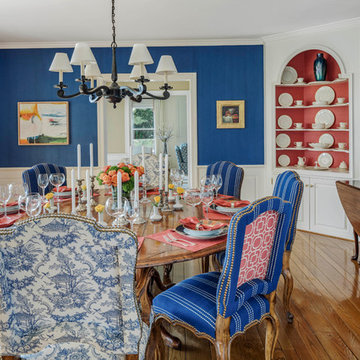
The clients wanted an elegant, sophisticated, and comfortable style that served their lives but also required a design that would preserve and enhance various existing details. To modernize the interior, we looked to the home's gorgeous water views, bringing in colors and textures that related to sand, sea, and sky.
Project designed by Boston interior design studio Dane Austin Design. They serve Boston, Cambridge, Hingham, Cohasset, Newton, Weston, Lexington, Concord, Dover, Andover, Gloucester, as well as surrounding areas.
For more about Dane Austin Design, click here: https://daneaustindesign.com/
To learn more about this project, click here:
https://daneaustindesign.com/oyster-harbors-estate
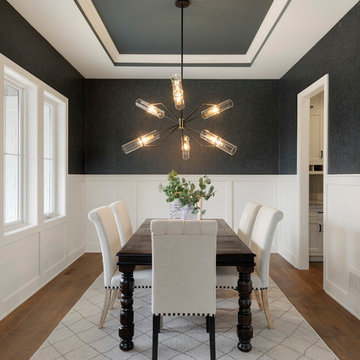
Formal dining features wainscoting, wallpaper, unique light fixture, and hardwood floors.
Ejemplo de comedor tradicional renovado grande cerrado sin chimenea con suelo de madera en tonos medios, suelo marrón y paredes grises
Ejemplo de comedor tradicional renovado grande cerrado sin chimenea con suelo de madera en tonos medios, suelo marrón y paredes grises
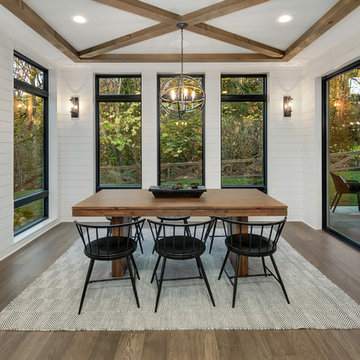
Set in a downtown Kirkland neighborhood, the 1st Street project captures the best of suburban living. The open floor plan brings kitchen, dining, and living space within reach, and rich wood beams, shiplap, and stone accents add timeless texture with a modern twist. Four bedrooms and a sprawling daylight basement create distinct spaces for family life, and the finished covered patio invites residents to breathe in the best of Pacific Northwest summers.
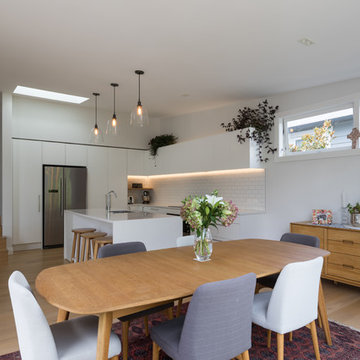
The dining table sits facing the back lawn, but also connects to the kitchen. A high window lets south light into the room, but keeps the space private from the neighbour.

Diseño de comedor campestre de tamaño medio abierto con paredes blancas, suelo de madera en tonos medios y suelo marrón

Formal dining room: This light-drenched dining room in suburban New Jersery was transformed into a serene and comfortable space, with both luxurious elements and livability for families. Moody grasscloth wallpaper lines the entire room above the wainscoting and two aged brass lantern pendants line up with the tall windows. We added linen drapery for softness with stylish wood cube finials to coordinate with the wood of the farmhouse table and chairs. We chose a distressed wood dining table with a soft texture to will hide blemishes over time, as this is a family-family space. We kept the space neutral in tone to both allow for vibrant tablescapes during large family gatherings, and to let the many textures create visual depth.
Photo Credit: Erin Coren, Curated Nest Interiors
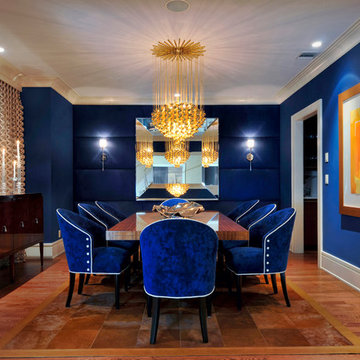
Diseño de comedor actual de tamaño medio cerrado sin chimenea con paredes azules, suelo de madera en tonos medios y suelo marrón
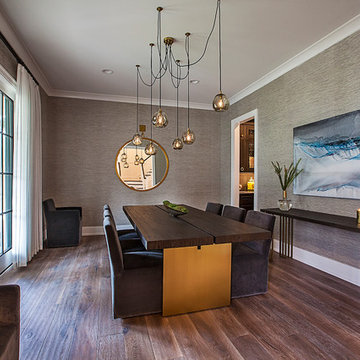
Imagen de comedor actual grande cerrado sin chimenea con paredes marrones, suelo de madera en tonos medios y suelo marrón
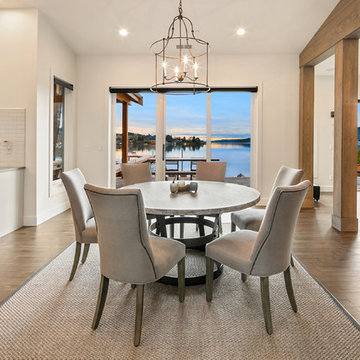
Ejemplo de comedor marinero abierto con paredes blancas y suelo de madera en tonos medios
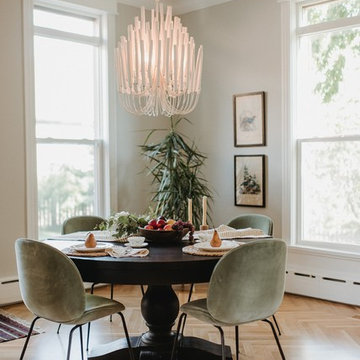
Design Credit : Prospect Refuge
Foto de comedor clásico renovado con paredes grises, suelo de madera en tonos medios y suelo marrón
Foto de comedor clásico renovado con paredes grises, suelo de madera en tonos medios y suelo marrón
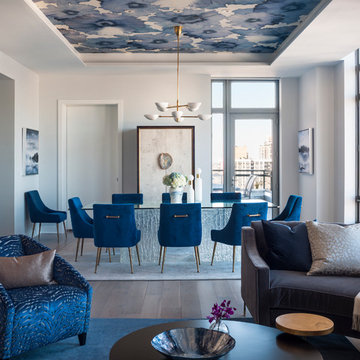
Adam Macchia
Modelo de comedor contemporáneo con paredes blancas, suelo de madera en tonos medios y suelo marrón
Modelo de comedor contemporáneo con paredes blancas, suelo de madera en tonos medios y suelo marrón
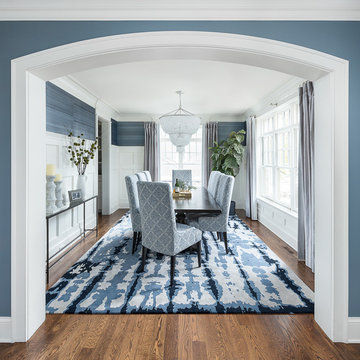
Picture Perfect House
Modelo de comedor clásico renovado cerrado con suelo de madera en tonos medios y suelo marrón
Modelo de comedor clásico renovado cerrado con suelo de madera en tonos medios y suelo marrón
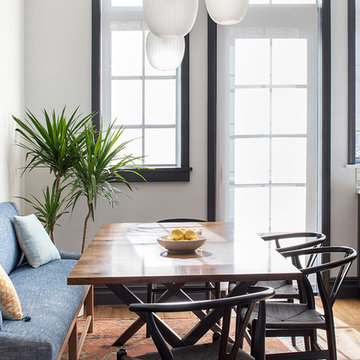
Diseño de comedor tradicional renovado con paredes blancas, suelo de madera en tonos medios, suelo marrón y alfombra
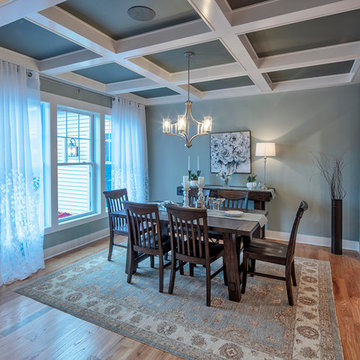
Revette Photography
Diseño de comedor de estilo americano con paredes verdes y suelo de madera en tonos medios
Diseño de comedor de estilo americano con paredes verdes y suelo de madera en tonos medios
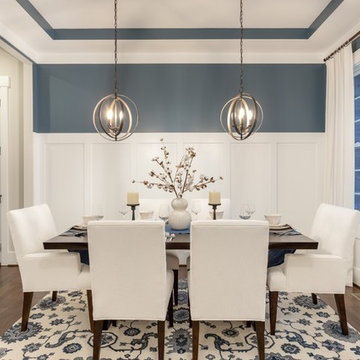
This is the dining room, I wanted this room to make a statement. The paneling design on the wall was already white, so I decided to paint the walls needlepoint navy. I dressed the window with a white custom drapery and bronze drapery rod. I used a live edge table with white dining chairs. The rug was my inspirational piece for this room, it just brought everything together. The one piece that the customer had to have was cotton, so I accessorized the table with a vase with cotton and brought in a blue table runner and some white dishes.
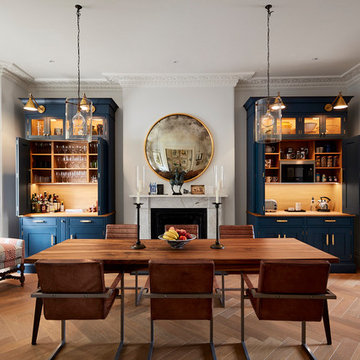
This family house is a Grade II listed building in Holland Park, London W11 required a full house renovation to suit more contemporary living. With the building being listed and protected by Historic England, the most challenging design consideration was integrating the new with the existing features.
The clients holds a large diverse artwork collection which has been collected over many years. We strived to create spaces and palettes that would ‘stage’ the artwork, rather than the architecture becoming too dominant. To achieve this, the design had to be minimal and sympathetic, whilst respecting the character and features of the property.
The main aspect of the project was to ‘open up’ the raised ground floor and provide access to the rear garden, by linking the kitchen and dining areas. A clear sightline was achieved from the front part of the raised ground floor through to the back of the garden. This design approach allowed more generous space and daylight into the rooms as well as creating a visual connection to the rear garden. Kitchen and furniture units were designed using a shaker style with deep colours on top of herringbone wooden flooring to fit in with the traditional architectural elements such as the skirting and architraves.
The drawing room and study are presented on the first floor, which acted as the main gallery space of the house. Restoration of the fireplaces, cornicing and other original features were carried out, with a simple backdrop of new materials chosen, in order to provide a subtle backdrop to showcase the art on the wall.
Photos by Matt Clayton
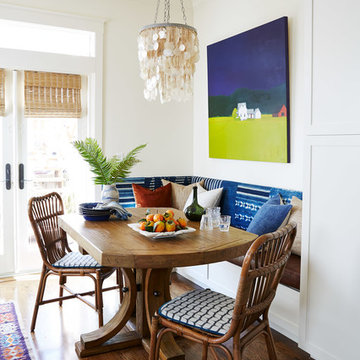
Modelo de comedor de cocina costero de tamaño medio sin chimenea con paredes blancas, suelo de madera en tonos medios y suelo marrón
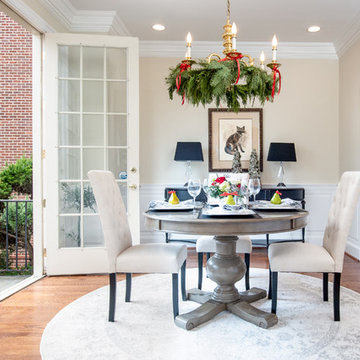
Diseño de comedor tradicional cerrado con paredes beige, suelo de madera en tonos medios y suelo marrón
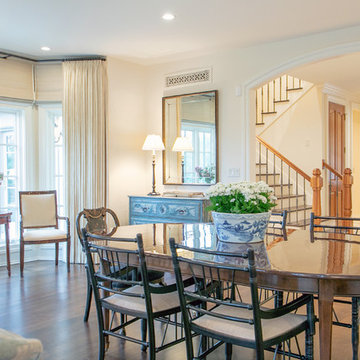
LOWELL CUSTOM HOMES, Lake Geneva, WI., -LOWELL CUSTOM HOMES, Lake Geneva, WI., - We say “oui” to French Country style in a home reminiscent of a French Country Chateau. The flawless home renovation begins with a beautiful yet tired exterior refreshed from top to bottom starting with a new roof by DaVince Roofscapes. The interior maintains its light airy feel with highly crafted details and a lovely kitchen designed with Plato Woodwork, Inc. cabinetry designed by Geneva Cabinet Company.
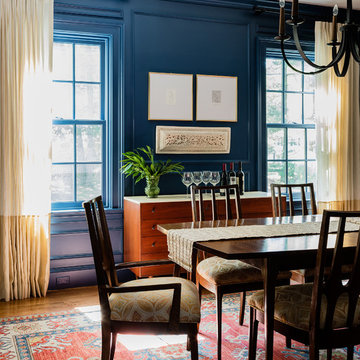
Michael J Lee Photography
Modelo de comedor clásico con paredes azules, suelo de madera en tonos medios y suelo marrón
Modelo de comedor clásico con paredes azules, suelo de madera en tonos medios y suelo marrón
79.098 fotos de comedores con suelo de madera en tonos medios y suelo laminado
7