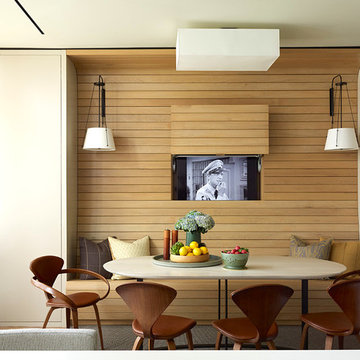541 fotos de comedores con suelo de madera en tonos medios
Filtrar por
Presupuesto
Ordenar por:Popular hoy
1 - 20 de 541 fotos
Artículo 1 de 3
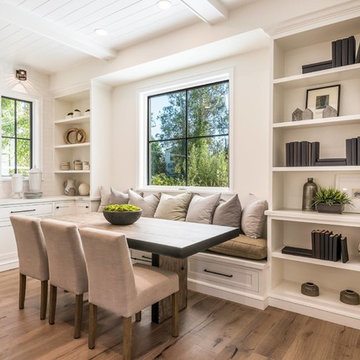
Ejemplo de comedor tradicional renovado con paredes blancas, suelo de madera en tonos medios y suelo marrón

Wall paint: Cloud White, Benjamin Moore
Windows: French casement, Pella
Cog Drum Pendant: Bone Simple Design
Seat Cushions: Custom-made with Acclaim fabric in Indigo by Mayer Fabrics
Table: Custom-made of reclaimed white oak
Piper Woodworking
Flat Roman Shade: Grassweave in Oatmeal, The Shade Store
Dining Chairs: Fiji Dining Chairs,Crate & Barrel
TEAM
Architecture: LDa Architecture & Interiors
Interior Design: LDa Architecture & Interiors
Builder: Macomber Carpentry & Construction
Landscape Architect: Matthew Cunningham Landscape Design
Photographer: Sean Litchfield Photography
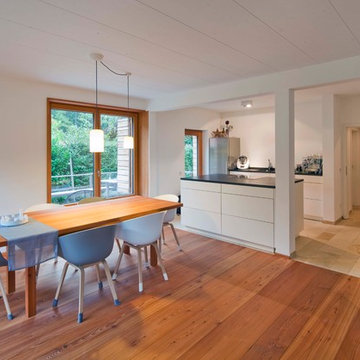
Foto: Michael Voit, Nussdorf
Diseño de comedor escandinavo de tamaño medio abierto con paredes blancas, suelo de madera en tonos medios, estufa de leña, marco de chimenea de yeso y suelo marrón
Diseño de comedor escandinavo de tamaño medio abierto con paredes blancas, suelo de madera en tonos medios, estufa de leña, marco de chimenea de yeso y suelo marrón
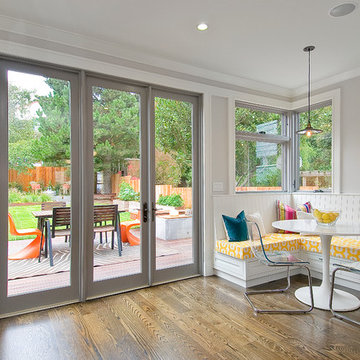
A typical post-1906 Noe Valley house is simultaneously restored, expanded and redesigned to keep what works and rethink what doesn’t. The front façade, is scraped and painted a crisp monochrome white—it worked. The new asymmetrical gabled rear addition takes the place of a windowless dead end box that didn’t. A “Great kitchen”, open yet formally defined living and dining rooms, a generous master suite, and kid’s rooms with nooks and crannies, all make for a newly designed house that straddles old and new.
Structural Engineer: Gregory Paul Wallace SE
General Contractor: Cardea Building Co.
Photographer: Open Homes Photography

A custom bookcase for cookbook collection was built from recycled wood. Maker was found at a local home show in Portland. All furniture pieces were made or found and selected/designed maximizing height to accentuate tall ceilings. The vestibule in the background shows tiny space added by new nib walls as entry way to existing bathroom. Designer hand-painted stripes on the wall when an appropriate wallpaper could not be located. Photo by Lincoln Barbour

Modelo de comedor costero pequeño abierto sin chimenea con paredes blancas y suelo de madera en tonos medios
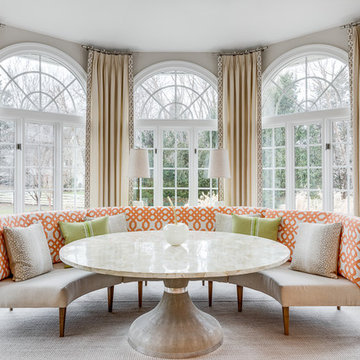
Christy Kosnic
Diseño de comedor tradicional renovado grande con suelo de madera en tonos medios, suelo gris y paredes grises
Diseño de comedor tradicional renovado grande con suelo de madera en tonos medios, suelo gris y paredes grises
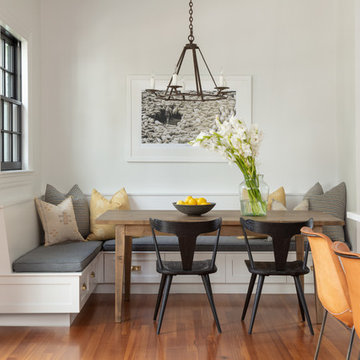
Diseño de comedor de cocina de estilo de casa de campo con suelo de madera en tonos medios

Two rooms with three doors were merged to make one large kitchen.
Architecture by Gisela Schmoll Architect PC
Interior Design by JL Interior Design
Photography by Thomas Kuoh
Engineering by Framework Engineering
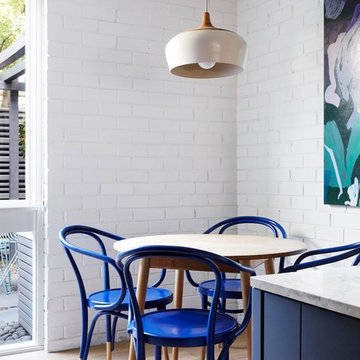
Photograph by Caitlin Mills + Styling by Tamara Maynes
Foto de comedor actual pequeño con suelo de madera en tonos medios, paredes beige y suelo blanco
Foto de comedor actual pequeño con suelo de madera en tonos medios, paredes beige y suelo blanco
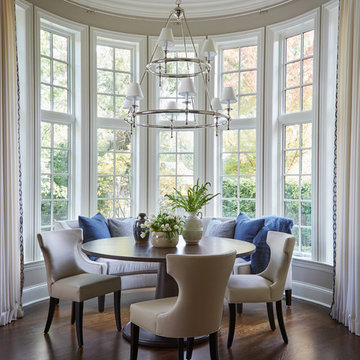
Photography: Werner Straube
Imagen de comedor clásico renovado de tamaño medio abierto sin chimenea con paredes beige, suelo de madera en tonos medios y suelo marrón
Imagen de comedor clásico renovado de tamaño medio abierto sin chimenea con paredes beige, suelo de madera en tonos medios y suelo marrón

Before renovating, this bright and airy family kitchen was small, cramped and dark. The dining room was being used for spillover storage, and there was hardly room for two cooks in the kitchen. By knocking out the wall separating the two rooms, we created a large kitchen space with plenty of storage, space for cooking and baking, and a gathering table for kids and family friends. The dark navy blue cabinets set apart the area for baking, with a deep, bright counter for cooling racks, a tiled niche for the mixer, and pantries dedicated to baking supplies. The space next to the beverage center was used to create a beautiful eat-in dining area with an over-sized pendant and provided a stunning focal point visible from the front entry. Touches of brass and iron are sprinkled throughout and tie the entire room together.
Photography by Stacy Zarin
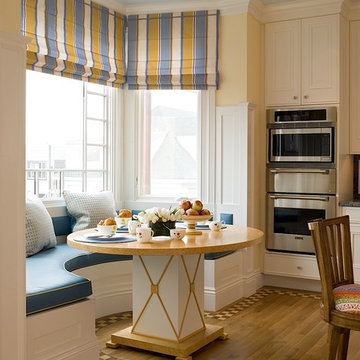
Ejemplo de comedor de cocina clásico grande con paredes amarillas, suelo de madera en tonos medios y suelo marrón

Breakfast area to the kitchen includes a custom banquette
Diseño de comedor de cocina clásico con paredes beige y suelo de madera en tonos medios
Diseño de comedor de cocina clásico con paredes beige y suelo de madera en tonos medios
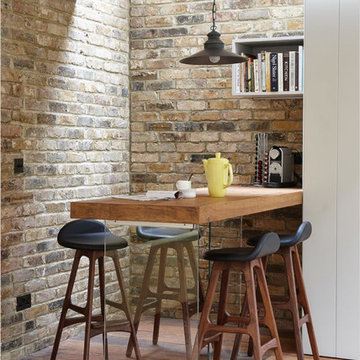
With this semi detached house in North London we aimed to increase the existing floor area of a previous extension that was built in the 80's. We introduced as much daylight as we could and opened up the space by removing an internal courtyard. We also increased the ceiling height where we could. We worked with our clients with the internal finishes allowing them to explore materials themselves. Together we put together a great space full of personality, light and space.
Jake Fitzjones Photography
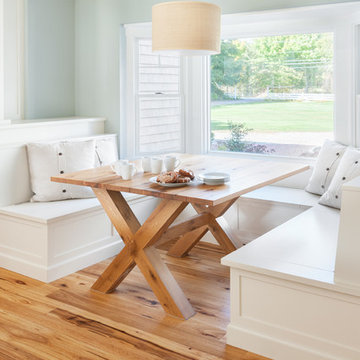
JF's Matthew Lord designed a simple and stylish eating space for the breakfast area. It included built in banquettes with under-seat storage that are paneled to mimic the cabinetry and also painted white. The antique Oak breakfast table is reminiscent of a picnic table, especially with the large window looking out to the yard.
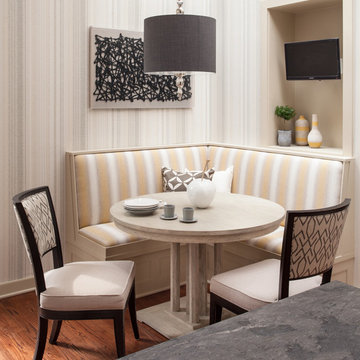
Jesse Snyder
Diseño de comedor de cocina clásico renovado pequeño sin chimenea con suelo de madera en tonos medios, paredes multicolor y suelo marrón
Diseño de comedor de cocina clásico renovado pequeño sin chimenea con suelo de madera en tonos medios, paredes multicolor y suelo marrón
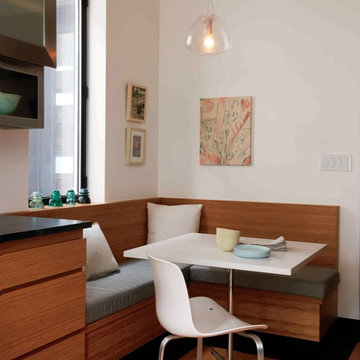
Jason Schmidt
Imagen de comedor de cocina actual con paredes blancas y suelo de madera en tonos medios
Imagen de comedor de cocina actual con paredes blancas y suelo de madera en tonos medios

An open plan within a traditional framework was the Owner’s goal - for ease of entertaining, for working at home, or for just hanging out as a family. We pushed out to the side, eliminating a useless appendage, to expand the dining room and to create a new family room. Large openings connect rooms as well as the garden, while allowing spacial definition. Additional renovations included updating the kitchen and master bath, as well as creating a formal office paneled in stained cherry wood.
Photographs © Stacy Zarin-Goldberg
541 fotos de comedores con suelo de madera en tonos medios
1
