74.620 fotos de comedores con suelo de madera en tonos medios
Filtrar por
Presupuesto
Ordenar por:Popular hoy
21 - 40 de 74.620 fotos
Artículo 1 de 2
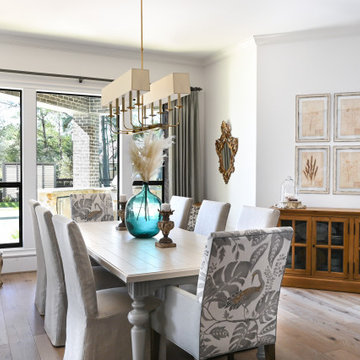
The dining room share an open floor plan with the Kitchen and Great Room. It is a perfect juxtaposition of old vs. new. The space pairs antiqued French Country pieces, modern lighting, and pops of prints with a softer, muted color palette.

Ejemplo de comedor clásico renovado grande con paredes beige, suelo de madera en tonos medios y suelo beige

Youthful tradition for a bustling young family. Refined and elegant, deliberate and thoughtful — with outdoor living fun.
Imagen de comedor tradicional cerrado con paredes azules, suelo de madera en tonos medios, suelo marrón, boiserie y papel pintado
Imagen de comedor tradicional cerrado con paredes azules, suelo de madera en tonos medios, suelo marrón, boiserie y papel pintado

Mia Rao Design created a classic modern kitchen for this Chicago suburban remodel. A built-in banquette featuring a Saarinen table is the perfect spot for breakfast.
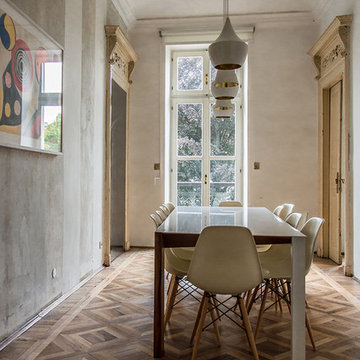
Imagen de comedor urbano con paredes grises, suelo de madera en tonos medios y suelo marrón
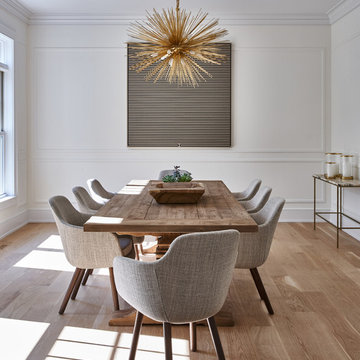
Foto de comedor contemporáneo con paredes blancas, suelo de madera en tonos medios y suelo marrón

Diseño de comedor rural grande abierto con suelo de madera en tonos medios, marco de chimenea de piedra, suelo marrón y chimenea de esquina

The owners of this beautiful historic farmhouse had been painstakingly restoring it bit by bit. One of the last items on their list was to create a wrap-around front porch to create a more distinct and obvious entrance to the front of their home.
Aside from the functional reasons for the new porch, our client also had very specific ideas for its design. She wanted to recreate her grandmother’s porch so that she could carry on the same wonderful traditions with her own grandchildren someday.
Key requirements for this front porch remodel included:
- Creating a seamless connection to the main house.
- A floorplan with areas for dining, reading, having coffee and playing games.
- Respecting and maintaining the historic details of the home and making sure the addition felt authentic.
Upon entering, you will notice the authentic real pine porch decking.
Real windows were used instead of three season porch windows which also have molding around them to match the existing home’s windows.
The left wing of the porch includes a dining area and a game and craft space.
Ceiling fans provide light and additional comfort in the summer months. Iron wall sconces supply additional lighting throughout.
Exposed rafters with hidden fasteners were used in the ceiling.
Handmade shiplap graces the walls.
On the left side of the front porch, a reading area enjoys plenty of natural light from the windows.
The new porch blends perfectly with the existing home much nicer front facade. There is a clear front entrance to the home, where previously guests weren’t sure where to enter.
We successfully created a place for the client to enjoy with her future grandchildren that’s filled with nostalgic nods to the memories she made with her own grandmother.
"We have had many people who asked us what changed on the house but did not know what we did. When we told them we put the porch on, all of them made the statement that they did not notice it was a new addition and fit into the house perfectly.”
– Homeowner
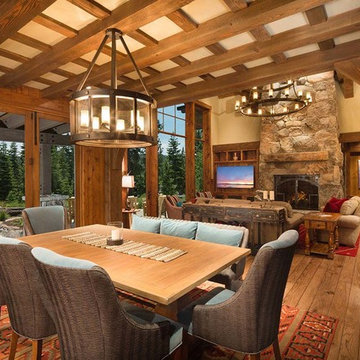
Tom Zikas
Imagen de comedor rural grande abierto con paredes beige y suelo de madera en tonos medios
Imagen de comedor rural grande abierto con paredes beige y suelo de madera en tonos medios
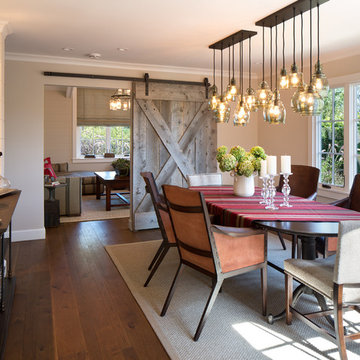
Jim Brady Architectural Photography
Foto de comedor campestre con suelo de madera en tonos medios y paredes beige
Foto de comedor campestre con suelo de madera en tonos medios y paredes beige
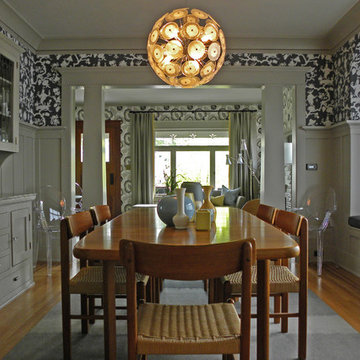
Sarah Greenman © 2012 Houzz
Matthew Craig Interiors
Imagen de comedor de estilo americano con paredes multicolor, suelo de madera en tonos medios y cortinas
Imagen de comedor de estilo americano con paredes multicolor, suelo de madera en tonos medios y cortinas
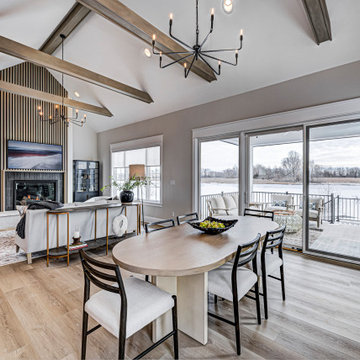
This Westfield modern farmhouse blends rustic warmth with contemporary flair. Our design features reclaimed wood accents, clean lines, and neutral palettes, offering a perfect balance of tradition and sophistication.
This dining space showcases a wooden oval-shaped table surrounded by comfortable chairs. A captivating artwork adorns the wall, serving as the focal point of this sophisticated space.
Project completed by Wendy Langston's Everything Home interior design firm, which serves Carmel, Zionsville, Fishers, Westfield, Noblesville, and Indianapolis.
For more about Everything Home, see here: https://everythinghomedesigns.com/
To learn more about this project, see here: https://everythinghomedesigns.com/portfolio/westfield-modern-farmhouse-design/
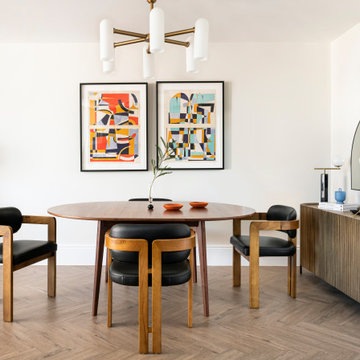
Imagen de comedor actual con paredes blancas, suelo de madera en tonos medios y suelo marrón
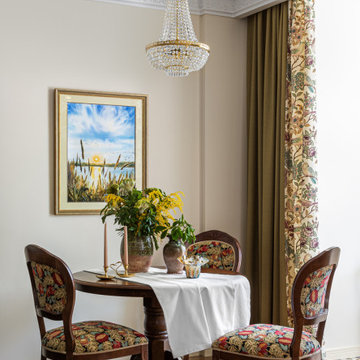
Modelo de comedor clásico de tamaño medio abierto con paredes amarillas, suelo de madera en tonos medios y suelo beige
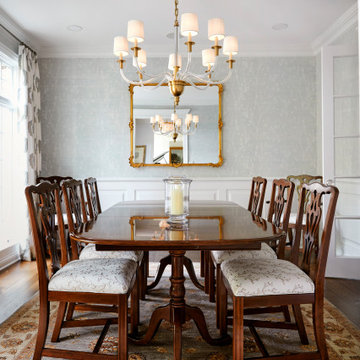
Dining Room
Modelo de comedor clásico con suelo de madera en tonos medios y papel pintado
Modelo de comedor clásico con suelo de madera en tonos medios y papel pintado

Imagen de comedor moderno abierto con paredes blancas, suelo de madera en tonos medios, suelo marrón y vigas vistas

Modelo de comedor rústico cerrado con suelo de madera en tonos medios, paredes marrones, suelo marrón, madera y madera
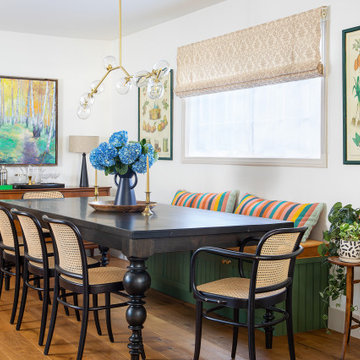
Diseño de comedor ecléctico con paredes blancas, suelo de madera en tonos medios y suelo marrón
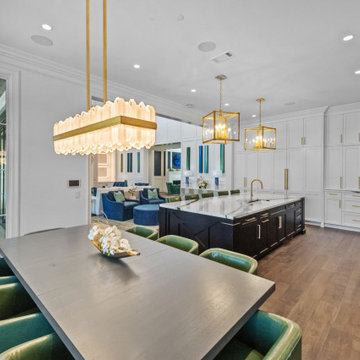
Uniting Greek Revival & Westlake Sophistication for a truly unforgettable home. Let Susan Semmelmann Interiors guide you in creating an exquisite living space that blends timeless elegance with contemporary comforts.
Susan Semmelmann's unique approach to design is evident in this project, where Greek Revival meets Westlake sophistication in a harmonious fusion of style and luxury. Our team of skilled artisans at our Fort Worth Fabric Studio crafts custom-made bedding, draperies, and upholsteries, ensuring that each room reflects your personal taste and vision.
The dining room showcases our commitment to innovation, featuring a stunning stone table with a custom brass base, beautiful wallpaper, and an elegant crystal light. Our use of vibrant hues of blues and greens in the formal living room brings a touch of life and energy to the space, while the grand room lives up to its name with sophisticated light fixtures and exquisite furnishings.
In the kitchen, we've combined whites and golds with splashes of black and touches of green leather in the bar stools to create a one-of-a-kind space that is both functional and luxurious. The primary suite offers a fresh and inviting atmosphere, adorned with blues, whites, and a charming floral wallpaper.
Each bedroom in the Happy Place is a unique sanctuary, featuring an array of colors such as purples, plums, pinks, blushes, and greens. These custom spaces are further enhanced by the attention to detail found in our Susan Semmelmann Interiors workroom creations.
Trust Susan Semmelmann and her 23 years of interior design expertise to bring your dream home to life, creating a masterpiece you'll be proud to call your own.

Diseño de comedor tradicional renovado sin chimenea con con oficina, paredes blancas, suelo de madera en tonos medios, suelo marrón y ladrillo
74.620 fotos de comedores con suelo de madera en tonos medios
2