3.652 fotos de comedores con suelo de contrachapado y suelo de travertino
Filtrar por
Presupuesto
Ordenar por:Popular hoy
41 - 60 de 3652 fotos
Artículo 1 de 3
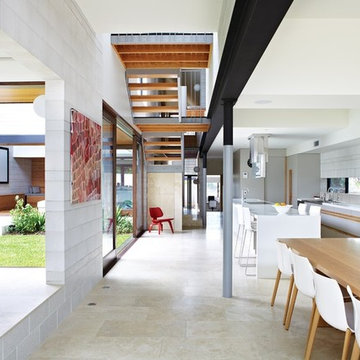
Brisbane interior designer Gary Hamer created this interior to showcase the architectural elements and original artworks. A custom designed American oak table seats 12, complemented by Arper Catifa dining chairs from Stylecraft, and a classic red Eames feature chair. Source www.garyhamerinteriors.com
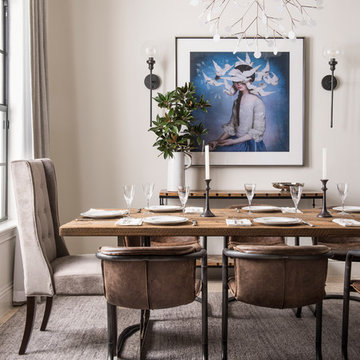
Stephen Allen Photography
Diseño de comedor contemporáneo de tamaño medio abierto sin chimenea con paredes blancas y suelo de travertino
Diseño de comedor contemporáneo de tamaño medio abierto sin chimenea con paredes blancas y suelo de travertino
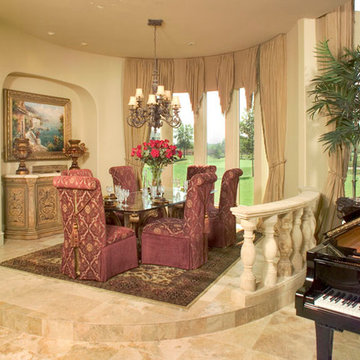
Ejemplo de comedor mediterráneo extra grande abierto con paredes beige y suelo de travertino
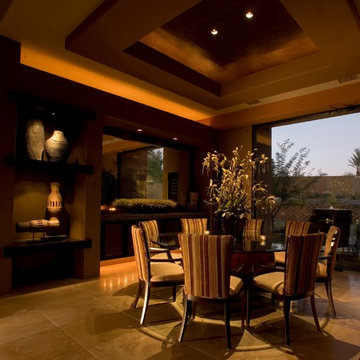
Foto de comedor contemporáneo extra grande abierto con paredes marrones y suelo de travertino
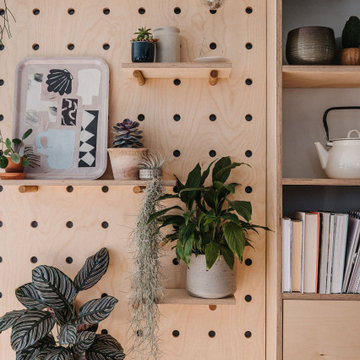
We created a calm multi-use dining room for an entertaining loving family. The banquette seating can be used for all kinds of functions and the table extended to accommodate this. A strong focus on the environment was used with sustainably sourced wood used and environmentally friendly paint and fabrics.
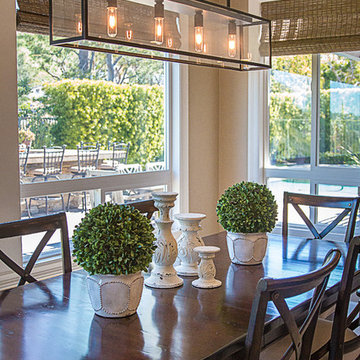
Diseño de comedor de cocina tradicional de tamaño medio con paredes beige y suelo de travertino
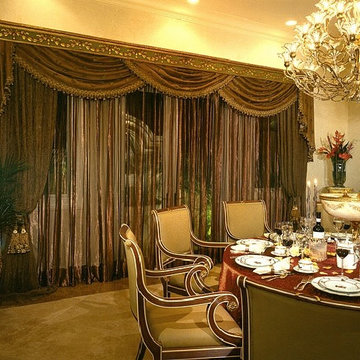
Imagen de comedor clásico de tamaño medio cerrado sin chimenea con paredes beige, suelo de travertino y suelo beige
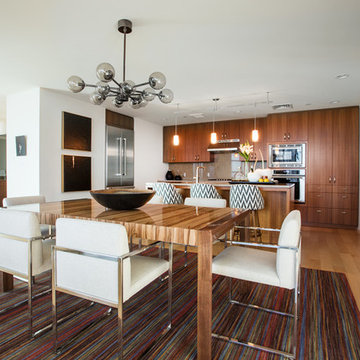
Diseño de comedor de cocina minimalista de tamaño medio con suelo de contrachapado y paredes blancas
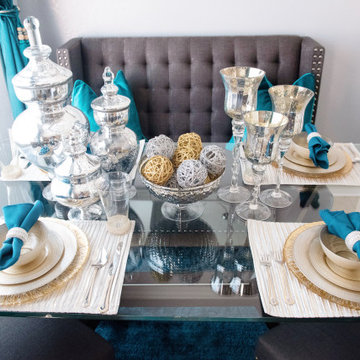
Imagen de comedor actual pequeño con con oficina, paredes grises, suelo de travertino, suelo beige y bandeja
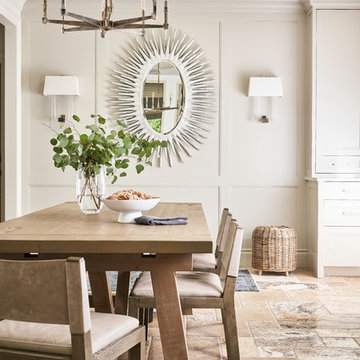
Casual comfortable family kitchen is the heart of this home! Organization is the name of the game in this fast paced yet loving family! Between school, sports, and work everyone needs to hustle, but this hard working kitchen makes it all a breeze! Photography: Stephen Karlisch
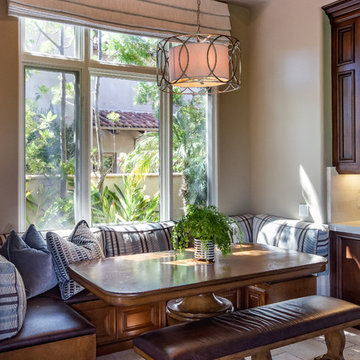
This is where the previous buyer had a mosque type drywall over this area hiding this wonderful nook! We decided that with three boys a banquette would be a great place to eat, study, and hang out. We had to get the table and bench custom made because of the size limitation and we used faux leather for easy cleaning. The family loves this space!!
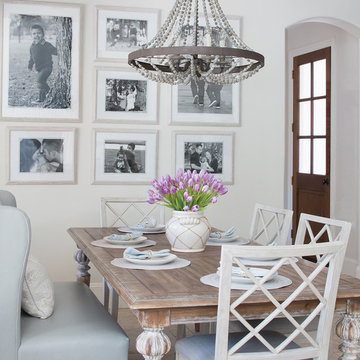
Breakfast Room designed kid friendly with a distressed table from Hooker Furniture, vinyl covered bench Kravet and chairs from Hooker Furniture recovered in a indoor/outdoor fabric from Kravet. Beaded Chandelier is a fun touch and is from Savoy House. Wall Color is Benjamin Moore OC - 23 Classic Gray.
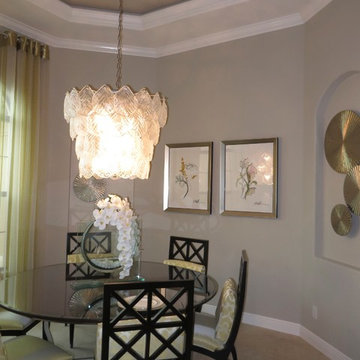
Diseño de comedor tradicional renovado de tamaño medio cerrado con paredes grises, suelo de travertino y suelo blanco
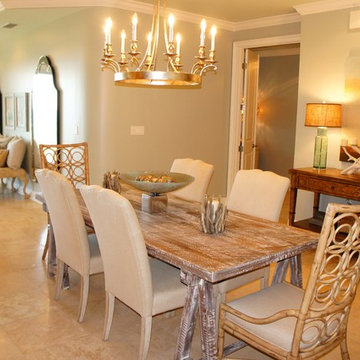
Modelo de comedor marinero de tamaño medio abierto sin chimenea con paredes verdes y suelo de travertino
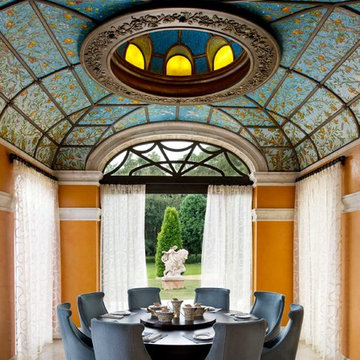
Foto de comedor mediterráneo cerrado sin chimenea con parades naranjas, suelo de travertino y suelo marrón
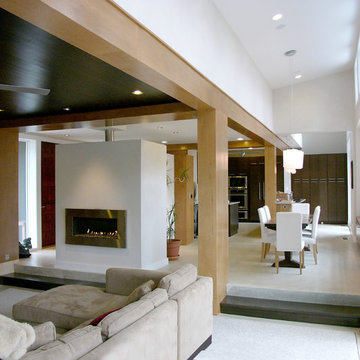
The axis from Living Room to Dining Room to Kitchen. The windows to the right face due south to allow maximum natural light and heat in winter, while roof overhangs keep out solar gain in the summer.
David Quillin, Echelon Homes

Enjoying adjacency to a two-sided fireplace is the dining room. Above is a custom light fixture with 13 glass chrome pendants. The table, imported from Thailand, is Acacia wood.
Project Details // White Box No. 2
Architecture: Drewett Works
Builder: Argue Custom Homes
Interior Design: Ownby Design
Landscape Design (hardscape): Greey | Pickett
Landscape Design: Refined Gardens
Photographer: Jeff Zaruba
See more of this project here: https://www.drewettworks.com/white-box-no-2/
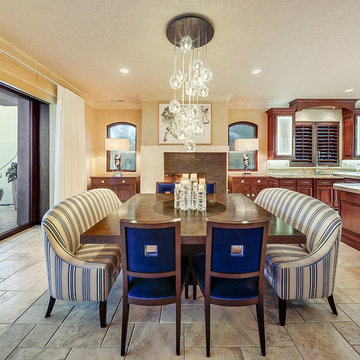
This project combines high end earthy elements with elegant, modern furnishings. We wanted to re invent the beach house concept and create an home which is not your typical coastal retreat. By combining stronger colors and textures, we gave the spaces a bolder and more permanent feel. Yet, as you travel through each room, you can't help but feel invited and at home.

World Renowned Architecture Firm Fratantoni Design created this beautiful home! They design home plans for families all over the world in any size and style. They also have in-house Interior Designer Firm Fratantoni Interior Designers and world class Luxury Home Building Firm Fratantoni Luxury Estates! Hire one or all three companies to design and build and or remodel your home!
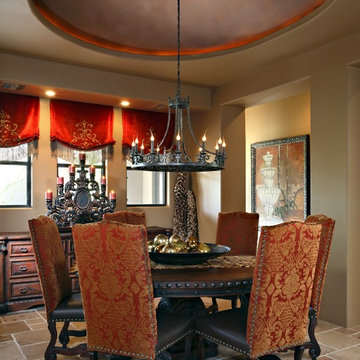
Pam Singleton/Image Photography
Diseño de comedor mediterráneo grande cerrado sin chimenea con paredes beige, suelo de travertino y suelo beige
Diseño de comedor mediterráneo grande cerrado sin chimenea con paredes beige, suelo de travertino y suelo beige
3.652 fotos de comedores con suelo de contrachapado y suelo de travertino
3