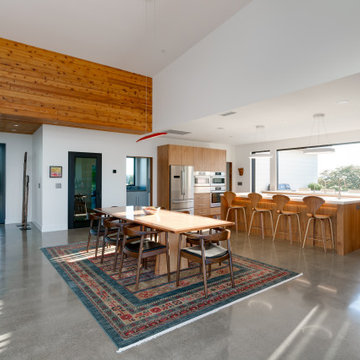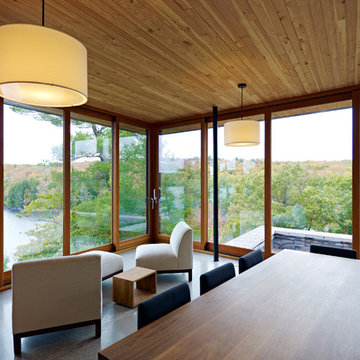18.713 fotos de comedores con suelo de cemento y suelo de baldosas de porcelana
Filtrar por
Presupuesto
Ordenar por:Popular hoy
141 - 160 de 18.713 fotos
Artículo 1 de 3
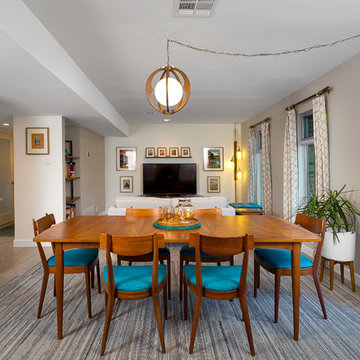
original dining room was cut off from kitchen by a non load bearing wall that was removed to open up the space into one large great room adjacent to the kitchen and connected with a built-in bar that matches the finishes used in the kitchen
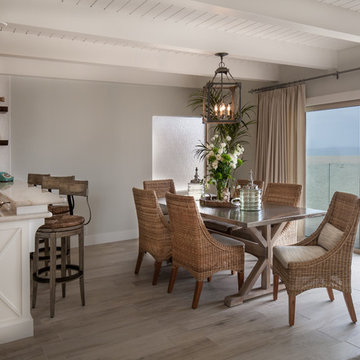
Stainless steel hammered dining table in open living area on the beach.
A small weekend beach resort home for a family of four with two little girls. Remodeled from a funky old house built in the 60's on Oxnard Shores. This little white cottage has the master bedroom, a playroom, guest bedroom and girls' bunk room upstairs, while downstairs there is a 1960s feel family room with an industrial modern style bar for the family's many parties and celebrations. A great room open to the dining area with a zinc dining table and rattan chairs. Fireplace features custom iron doors, and green glass tile surround. New white cabinets and bookshelves flank the real wood burning fire place. Simple clean white cabinetry in the kitchen with x designs on glass cabinet doors and peninsula ends. Durable, beautiful white quartzite counter tops and yes! porcelain planked floors for durability! The girls can run in and out without worrying about the beach sand damage!. White painted planked and beamed ceilings, natural reclaimed woods mixed with rattans and velvets for comfortable, beautiful interiors Project Location: Oxnard, California. Project designed by Maraya Interior Design. From their beautiful resort town of Ojai, they serve clients in Montecito, Hope Ranch, Malibu, Westlake and Calabasas, across the tri-county areas of Santa Barbara, Ventura and Los Angeles, south to Hidden Hills- north through Solvang and more.

This home combines function, efficiency and style. The homeowners had a limited budget, so maximizing function while minimizing square footage was critical. We used a fully insulated slab on grade foundation of a conventionally framed air-tight building envelope that gives the house a good baseline for energy efficiency. High efficiency lighting, appliance and HVAC system, including a heat exchanger for fresh air, round out the energy saving measures. Rainwater was collected and retained on site.
Working within an older traditional neighborhood has several advantages including close proximity to community amenities and a mature landscape. Our challenge was to create a design that sits well with the early 20th century homes in the area. The resulting solution has a fresh attitude that interprets and reflects the neighborhood’s character rather than mimicking it. Traditional forms and elements merged with a more modern approach.
Photography by Todd Crawford
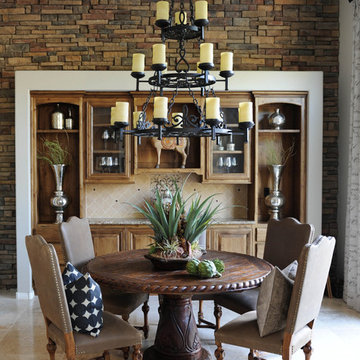
Imagen de comedor de cocina mediterráneo grande con paredes blancas, suelo de baldosas de porcelana y suelo beige
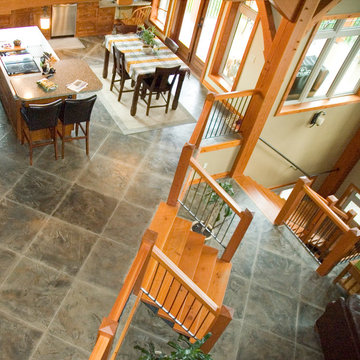
This 4000 square foot timer frame home in Revelstoke was coated entirely with a Stylestone concrete flooring overlay to replicate a tile the owner liked. This is a 30" x 30" pattern.
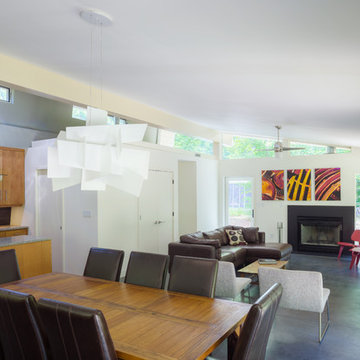
Open plan living room has high clerestory windows that vent hot air providing a passive cooling effect. Photo by Prakash Patel
Diseño de comedor minimalista pequeño abierto con paredes blancas, suelo de cemento, todas las chimeneas y marco de chimenea de piedra
Diseño de comedor minimalista pequeño abierto con paredes blancas, suelo de cemento, todas las chimeneas y marco de chimenea de piedra
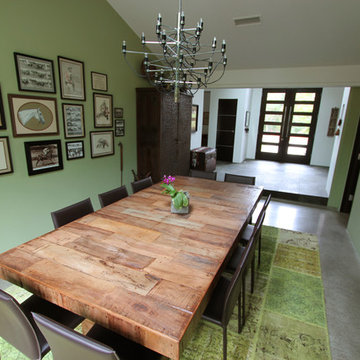
Eclectic dining room with modern design and antique elements, including home owner's horse picture collection and race track paintings. The massive dining table is made out of reclaimed wood and the patchwork area rug is semi-antique recycled from Turkey. The Gino Sarfatti chandelier is from Flos.
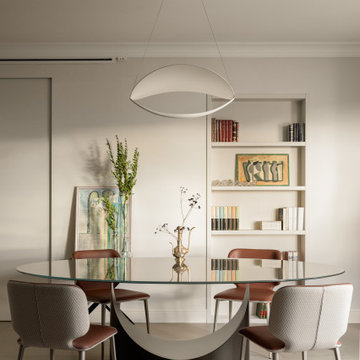
Imagen de comedor contemporáneo grande con paredes beige, suelo de baldosas de porcelana y suelo beige
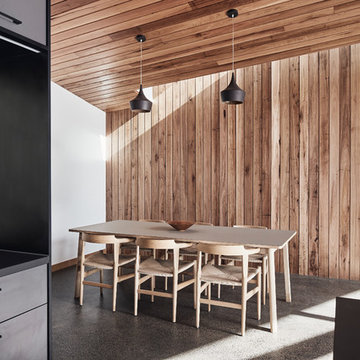
The dining area is adjacent to the kitchen and living areas. The area is articulated with a hardwood feature wall and washed with natural light from the skylight above.
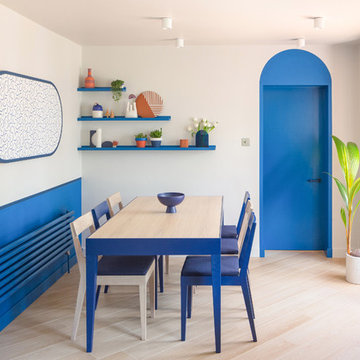
Matthew Smith
Diseño de comedor de cocina contemporáneo de tamaño medio sin chimenea con paredes blancas, suelo de baldosas de porcelana y suelo beige
Diseño de comedor de cocina contemporáneo de tamaño medio sin chimenea con paredes blancas, suelo de baldosas de porcelana y suelo beige
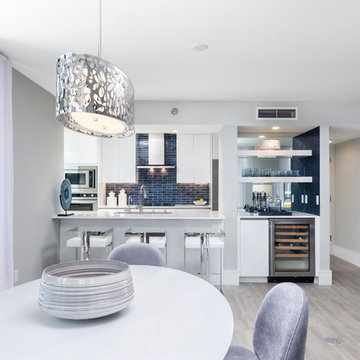
Foto de comedor de cocina contemporáneo de tamaño medio sin chimenea con paredes grises, suelo de baldosas de porcelana y suelo gris
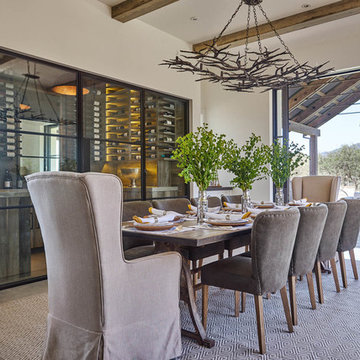
Imagen de comedor de estilo de casa de campo con paredes blancas, suelo de cemento y suelo gris
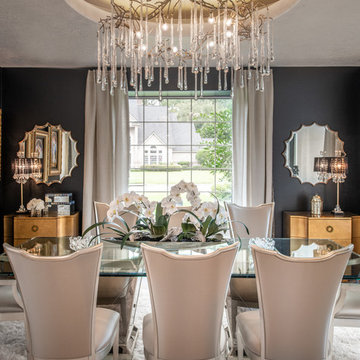
Diseño de comedor actual de tamaño medio abierto con paredes negras, suelo de baldosas de porcelana y suelo blanco
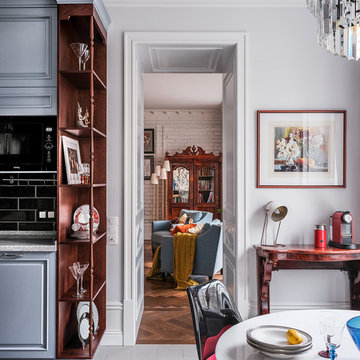
Дизайнеры: Ольга Кондратова, Мария Петрова
Фотограф: Дина Александрова
Imagen de comedor de cocina clásico renovado de tamaño medio con paredes blancas, suelo de baldosas de porcelana y suelo multicolor
Imagen de comedor de cocina clásico renovado de tamaño medio con paredes blancas, suelo de baldosas de porcelana y suelo multicolor
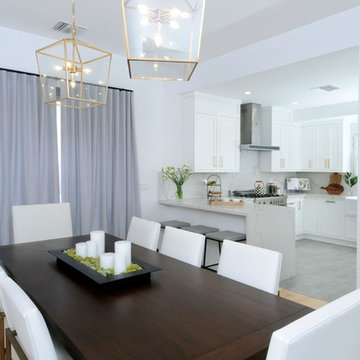
Michael Hillman
Foto de comedor de cocina clásico renovado de tamaño medio con suelo de baldosas de porcelana y suelo gris
Foto de comedor de cocina clásico renovado de tamaño medio con suelo de baldosas de porcelana y suelo gris
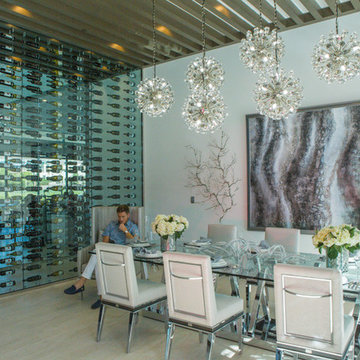
Fully Custom Dining Room
Modelo de comedor actual extra grande abierto sin chimenea con paredes blancas, suelo de baldosas de porcelana y suelo beige
Modelo de comedor actual extra grande abierto sin chimenea con paredes blancas, suelo de baldosas de porcelana y suelo beige
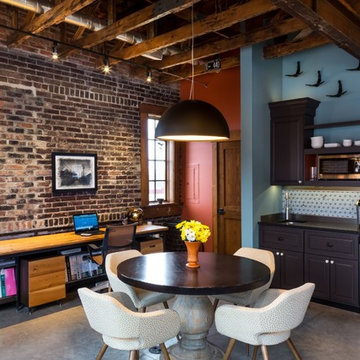
Ejemplo de comedor de cocina urbano pequeño sin chimenea con paredes azules y suelo de cemento
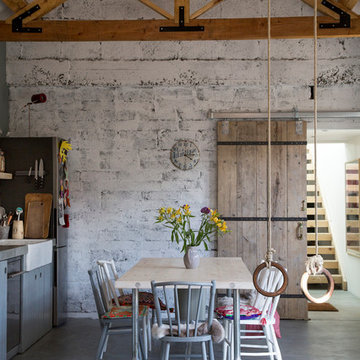
Doreen Kilfeather (photographer); house owner and designer Aoibheann
Diseño de comedor rural grande abierto sin chimenea con paredes blancas, suelo de cemento y suelo gris
Diseño de comedor rural grande abierto sin chimenea con paredes blancas, suelo de cemento y suelo gris
18.713 fotos de comedores con suelo de cemento y suelo de baldosas de porcelana
8
