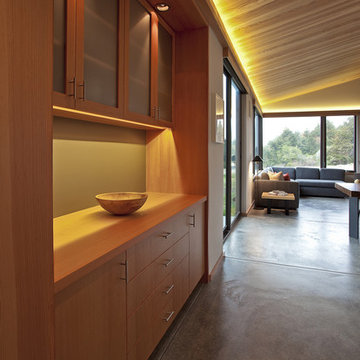18.719 fotos de comedores con suelo de cemento y suelo de baldosas de porcelana
Filtrar por
Presupuesto
Ordenar por:Popular hoy
101 - 120 de 18.719 fotos
Artículo 1 de 3

Anita Lang - IMI Design - Scottsdale, AZ
Foto de comedor de cocina tradicional grande con paredes beige, suelo de cemento, todas las chimeneas, marco de chimenea de piedra y suelo marrón
Foto de comedor de cocina tradicional grande con paredes beige, suelo de cemento, todas las chimeneas, marco de chimenea de piedra y suelo marrón
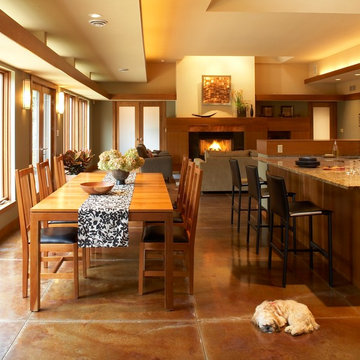
Dining room looking into great room. Floor is stained concrete with in-floor radiant heating.
Modelo de comedor moderno abierto con suelo de cemento
Modelo de comedor moderno abierto con suelo de cemento
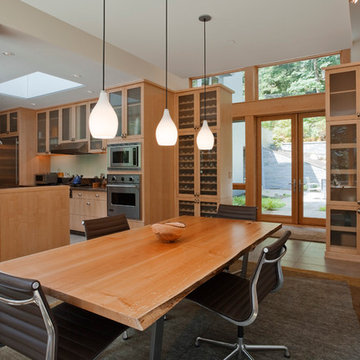
Dining Room and Kitchen with Wine Storage
Photo by Art Grice
Ejemplo de comedor de cocina actual sin chimenea con paredes blancas y suelo de baldosas de porcelana
Ejemplo de comedor de cocina actual sin chimenea con paredes blancas y suelo de baldosas de porcelana

The goal of this project was to build a house that would be energy efficient using materials that were both economical and environmentally conscious. Due to the extremely cold winter weather conditions in the Catskills, insulating the house was a primary concern. The main structure of the house is a timber frame from an nineteenth century barn that has been restored and raised on this new site. The entirety of this frame has then been wrapped in SIPs (structural insulated panels), both walls and the roof. The house is slab on grade, insulated from below. The concrete slab was poured with a radiant heating system inside and the top of the slab was polished and left exposed as the flooring surface. Fiberglass windows with an extremely high R-value were chosen for their green properties. Care was also taken during construction to make all of the joints between the SIPs panels and around window and door openings as airtight as possible. The fact that the house is so airtight along with the high overall insulatory value achieved from the insulated slab, SIPs panels, and windows make the house very energy efficient. The house utilizes an air exchanger, a device that brings fresh air in from outside without loosing heat and circulates the air within the house to move warmer air down from the second floor. Other green materials in the home include reclaimed barn wood used for the floor and ceiling of the second floor, reclaimed wood stairs and bathroom vanity, and an on-demand hot water/boiler system. The exterior of the house is clad in black corrugated aluminum with an aluminum standing seam roof. Because of the extremely cold winter temperatures windows are used discerningly, the three largest windows are on the first floor providing the main living areas with a majestic view of the Catskill mountains.
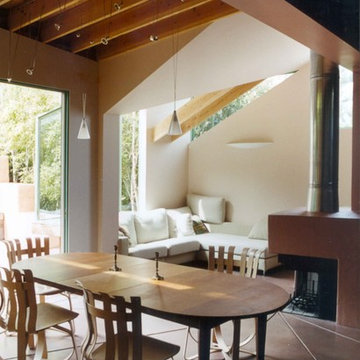
The dining room feels both inside a high ceilinged space, yet curiously also a pavilion out in a garden.
Imagen de comedor actual abierto con suelo de cemento
Imagen de comedor actual abierto con suelo de cemento

Imagen de comedor contemporáneo con paredes blancas, suelo de cemento y suelo gris
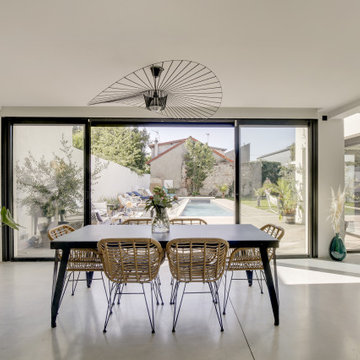
Foto de comedor contemporáneo abierto con paredes blancas, suelo de cemento y suelo gris
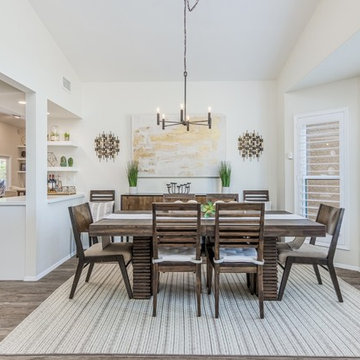
At our San Salvador project, we did a complete kitchen remodel, redesigned the fireplace in the living room and installed all new porcelain wood-looking tile throughout.
Before the kitchen was outdated, very dark and closed in with a soffit lid and old wood cabinetry. The fireplace wall was original to the home and needed to be redesigned to match the new modern style. We continued the porcelain tile from an earlier phase to go into the newly remodeled areas. We completely removed the lid above the kitchen, creating a much more open and inviting space. Then we opened up the pantry wall that previously closed in the kitchen, allowing a new view and creating a modern bar area.
The young family wanted to brighten up the space with modern selections, finishes and accessories. Our clients selected white textured laminate cabinetry for the kitchen with marble-looking quartz countertops and waterfall edges for the island with mid-century modern barstools. For the backsplash, our clients decided to do something more personalized by adding white marble porcelain tile, installed in a herringbone pattern. In the living room, for the new fireplace design we moved the TV above the firebox for better viewing and brought it all the way up to the ceiling. We added a neutral stone-looking porcelain tile and floating shelves on each side to complete the modern style of the home.
Our clients did a great job furnishing and decorating their house, it almost felt like it was staged which we always appreciate and love.
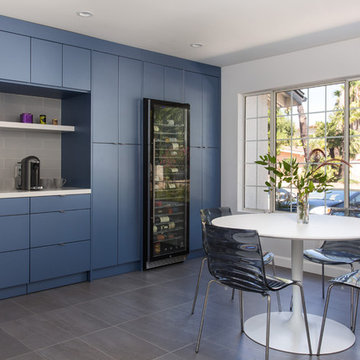
A small enclosed kitchen is very common in many homes such as the home that we remodeled here.
Opening a wall to allow natural light to penetrate the space is a must. When budget is important the solution can be as you see in this project - the wall was opened and removed but a structural post remained and it was incorporated in the design.
The blue modern flat paneled cabinets was a perfect choice to contras the very familiar gray scale color scheme but it’s still compliments it since blue is in the correct cold color spectrum.
Notice the great black windows and the fantastic awning window facing the pool. The awning window is great to be able to serve the exterior sitting area near the pool.
Opening the wall also allowed us to compliment the kitchen with a nice bar/island sitting area without having an actual island in the space.
The best part of this kitchen is the large built-in pantry wall with a tall wine fridge and a lovely coffee area that we built in the sitting area made the kitchen expend into the breakfast nook and doubled the area that is now considered to be the kitchen.
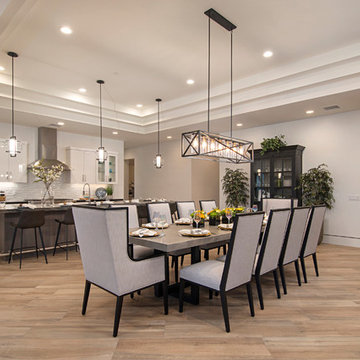
Diseño de comedor campestre extra grande abierto con paredes blancas, suelo de baldosas de porcelana y suelo beige

Imagen de comedor de cocina minimalista de tamaño medio con paredes blancas, suelo de cemento y suelo gris
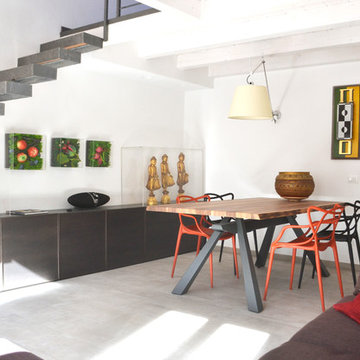
Diseño de comedor actual grande abierto con paredes blancas, suelo de baldosas de porcelana y suelo gris
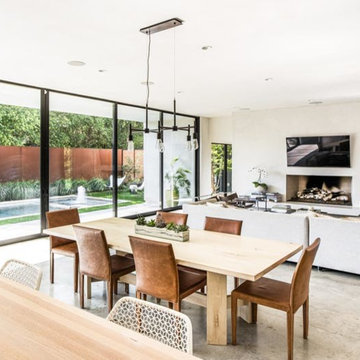
Robert Yu
Modelo de comedor moderno de tamaño medio abierto sin chimenea con paredes grises, suelo de cemento y suelo gris
Modelo de comedor moderno de tamaño medio abierto sin chimenea con paredes grises, suelo de cemento y suelo gris

Diseño de comedor contemporáneo de tamaño medio cerrado con paredes blancas, suelo de cemento, estufa de leña, marco de chimenea de metal y suelo gris
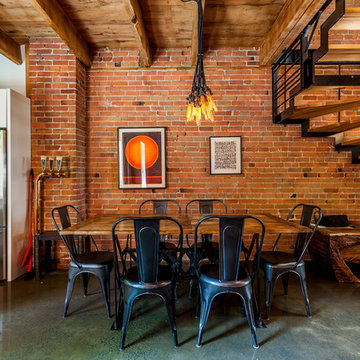
Ejemplo de comedor industrial abierto con paredes blancas, suelo de cemento y suelo gris

のどかな田園風景の中に建つ、古民家などに見られる土間空間を、現代風に生活の一部に取り込んだ住まいです。
本来土間とは、屋外からの入口である玄関的な要素と、作業場・炊事場などの空間で、いずれも土足で使う空間でした。
そして、今の日本の住まいの大半は、玄関で靴を脱ぎ、玄関ホール/廊下を通り、各部屋へアクセス。という動線が一般的な空間構成となりました。
今回の計画では、”玄関ホール/廊下”を現代の土間と置き換える事、そして、土間を大々的に一つの生活空間として捉える事で、土間という要素を現代の生活に違和感無く取り込めるのではないかと考えました。
土間は、玄関からキッチン・ダイニングまでフラットに繋がり、内なのに外のような、曖昧な領域の中で空間を連続的に繋げていきます。また、”廊下”という住まいの中での緩衝帯を失くし、土間・キッチン・ダイニング・リビングを田の字型に配置する事で、動線的にも、そして空間的にも、無理なく・無駄なく回遊できる、シンプルで且つ合理的な住まいとなっています。
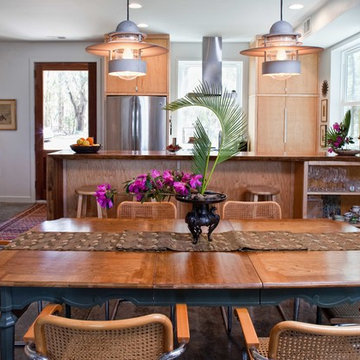
Custom maple cabinets by Sanders Woodworks.
photography by John McManus
Imagen de comedor de cocina contemporáneo pequeño con paredes blancas y suelo de cemento
Imagen de comedor de cocina contemporáneo pequeño con paredes blancas y suelo de cemento
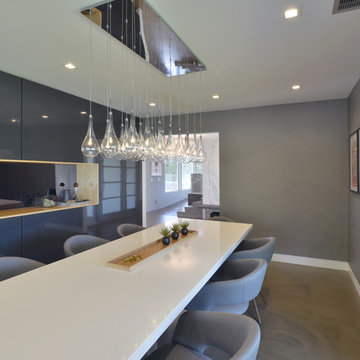
Modern design by Alberto Juarez and Darin Radac of Novum Architecture in Los Angeles.
Modelo de comedor minimalista de tamaño medio cerrado sin chimenea con paredes grises y suelo de cemento
Modelo de comedor minimalista de tamaño medio cerrado sin chimenea con paredes grises y suelo de cemento
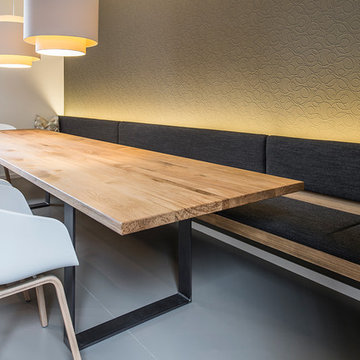
Die Rückwand hinter der Sitzbank wurde mit einer schlammfarbenen Strukturtapete optisch aufgewertet. Die indirekte Beleuchtung verstärkt den Reliefeindruck.
http://www.jungnickel-fotografie.de
18.719 fotos de comedores con suelo de cemento y suelo de baldosas de porcelana
6
