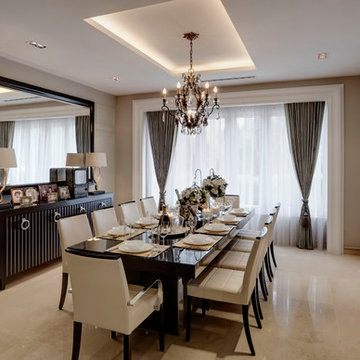4.552 fotos de comedores con suelo de bambú y suelo de mármol
Filtrar por
Presupuesto
Ordenar por:Popular hoy
81 - 100 de 4552 fotos
Artículo 1 de 3

Photography by Matthew Momberger
Foto de comedor actual extra grande abierto sin chimenea con paredes grises, suelo de mármol y suelo blanco
Foto de comedor actual extra grande abierto sin chimenea con paredes grises, suelo de mármol y suelo blanco
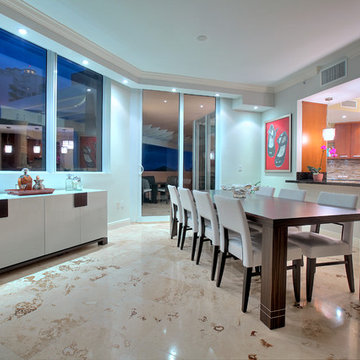
Photographer Jaime Virguez
Foto de comedor actual de tamaño medio abierto sin chimenea con paredes grises y suelo de mármol
Foto de comedor actual de tamaño medio abierto sin chimenea con paredes grises y suelo de mármol
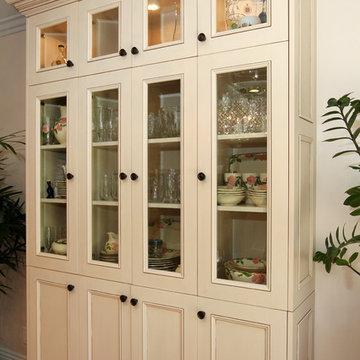
We were honored to be asked by this recently retired aerospace employee and soon to be retired physician’s assistant to design and remodel their kitchen and dining area. Since they love to cook – they felt that it was time for them to get their dream kitchen. They knew that they wanted a traditional style complete with glazed cabinets and oil rubbed bronze hardware. Also important to them were full height cabinets. In order to get them we had to remove the soffits from the ceiling. Also full height is the glass backsplash. To create a kitchen designed for a chef you need a commercial free standing range but you also need a lot of pantry space. There is a dual pull out pantry with wire baskets to ensure that the homeowners can store all of their ingredients. The new floor is a caramel bamboo.
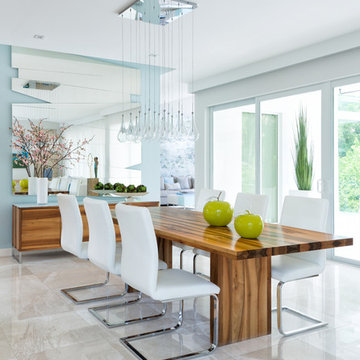
Project Feature in: Luxe Magazine & Luxury Living Brickell
From skiing in the Swiss Alps to water sports in Key Biscayne, a relocation for a Chilean couple with three small children was a sea change. “They’re probably the most opposite places in the world,” says the husband about moving
from Switzerland to Miami. The couple fell in love with a tropical modern house in Key Biscayne with architecture by Marta Zubillaga and Juan Jose Zubillaga of Zubillaga Design. The white-stucco home with horizontal planks of red cedar had them at hello due to the open interiors kept bright and airy with limestone and marble plus an abundance of windows. “The light,” the husband says, “is something we loved.”
While in Miami on an overseas trip, the wife met with designer Maite Granda, whose style she had seen and liked online. For their interview, the homeowner brought along a photo book she created that essentially offered a roadmap to their family with profiles, likes, sports, and hobbies to navigate through the design. They immediately clicked, and Granda’s passion for designing children’s rooms was a value-added perk that the mother of three appreciated. “She painted a picture for me of each of the kids,” recalls Granda. “She said, ‘My boy is very creative—always building; he loves Legos. My oldest girl is very artistic— always dressing up in costumes, and she likes to sing. And the little one—we’re still discovering her personality.’”
To read more visit:
https://maitegranda.com/wp-content/uploads/2017/01/LX_MIA11_HOM_Maite_12.compressed.pdf
Rolando Diaz Photographer
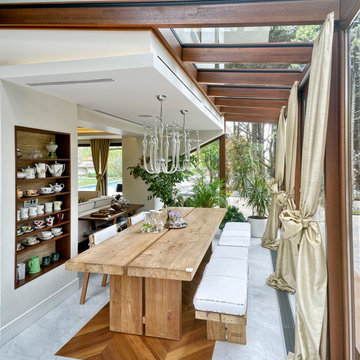
sevimlimimarlik
Diseño de comedor actual con suelo de mármol
Diseño de comedor actual con suelo de mármol
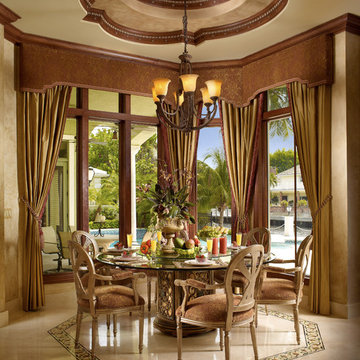
Foto de comedor mediterráneo de tamaño medio abierto sin chimenea con paredes beige, suelo de mármol y suelo beige

The kitchen and breakfast area are kept simple and modern, featuring glossy flat panel cabinets, modern appliances and finishes, as well as warm woods. The dining area was also given a modern feel, but we incorporated strong bursts of red-orange accents. The organic wooden table, modern dining chairs, and artisan lighting all come together to create an interesting and picturesque interior.
Project Location: The Hamptons. Project designed by interior design firm, Betty Wasserman Art & Interiors. From their Chelsea base, they serve clients in Manhattan and throughout New York City, as well as across the tri-state area and in The Hamptons.
For more about Betty Wasserman, click here: https://www.bettywasserman.com/
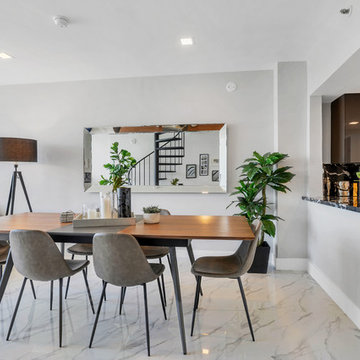
Diseño de comedor contemporáneo de tamaño medio abierto sin chimenea con paredes blancas, suelo de mármol y suelo blanco

Ejemplo de comedor nórdico grande con paredes grises, suelo de bambú, chimeneas suspendidas, marco de chimenea de metal, suelo marrón, papel pintado y papel pintado

Modelo de comedor contemporáneo de tamaño medio con con oficina, paredes blancas, suelo de mármol, suelo blanco y casetón
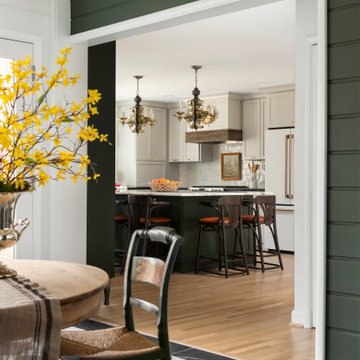
The antique pedestal table was stripped of heavy varnish to reveal the raw wood. Black and white marble parquet flooring leads into the kitchen. Vintage Spanish Revival pendants are the pinnacle feature over the island. Reclaimed barn wood surrounds the range hood. Matt white appliances with brushed bronze and copper hardware tie in the mixed metals used throughout the kitchen
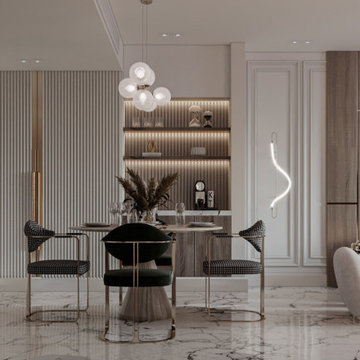
Foto de comedor moderno pequeño abierto con paredes blancas, suelo de mármol, suelo blanco y boiserie

Fully integrated Signature Estate featuring Creston controls and Crestron panelized lighting, and Crestron motorized shades and draperies, whole-house audio and video, HVAC, voice and video communication atboth both the front door and gate. Modern, warm, and clean-line design, with total custom details and finishes. The front includes a serene and impressive atrium foyer with two-story floor to ceiling glass walls and multi-level fire/water fountains on either side of the grand bronze aluminum pivot entry door. Elegant extra-large 47'' imported white porcelain tile runs seamlessly to the rear exterior pool deck, and a dark stained oak wood is found on the stairway treads and second floor. The great room has an incredible Neolith onyx wall and see-through linear gas fireplace and is appointed perfectly for views of the zero edge pool and waterway. The center spine stainless steel staircase has a smoked glass railing and wood handrail.
Photo courtesy Royal Palm Properties
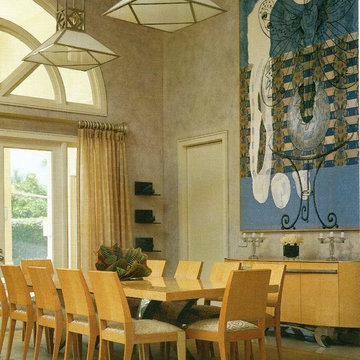
The double height dining space in this Palm Beach villa features modern pendant lighting suspended from a coffered ceiling. The light wood furniture is by Dakota Jackson.
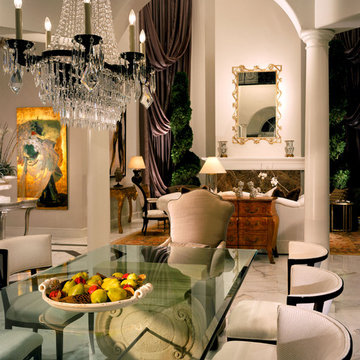
A clean classical design enhanced elegant and timeless Calcutta gold stone floors. Soft neutral tones, grand window treatments and exquisite gallery artwork add to the ambience.
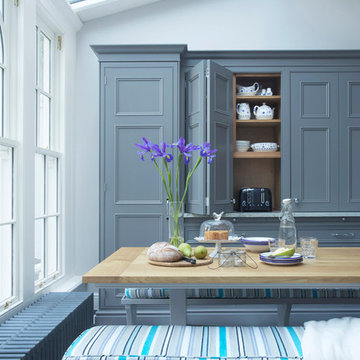
Bespoke hand-made cabinetry. Paint colours by Lewis Alderson
Modelo de comedor clásico extra grande abierto sin chimenea con paredes grises y suelo de mármol
Modelo de comedor clásico extra grande abierto sin chimenea con paredes grises y suelo de mármol
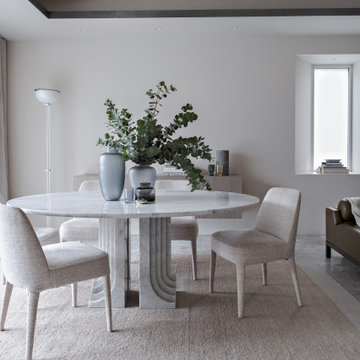
Modelo de comedor contemporáneo abierto con paredes blancas, suelo de mármol y suelo gris
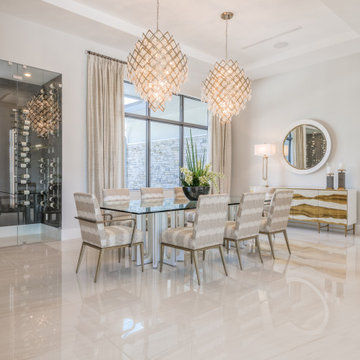
This gorgeous estate home is located in Parkland, Florida. The open two story volume creates spaciousness while defining each activity center. Whether entertaining or having quiet family time, this home reflects the lifestyle and personalities of the owners.
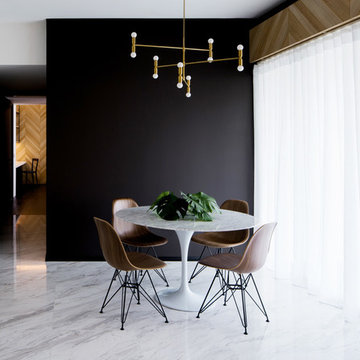
The screen continues from the Dining all the way to the last space: the Master Bedroom.
(Photography by Beton Brut).
Foto de comedor contemporáneo de tamaño medio con suelo de mármol
Foto de comedor contemporáneo de tamaño medio con suelo de mármol
4.552 fotos de comedores con suelo de bambú y suelo de mármol
5
