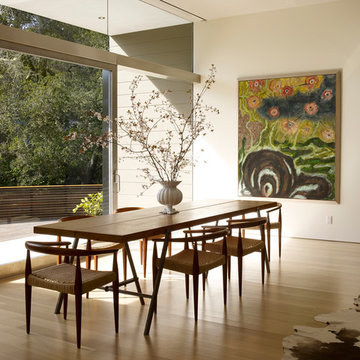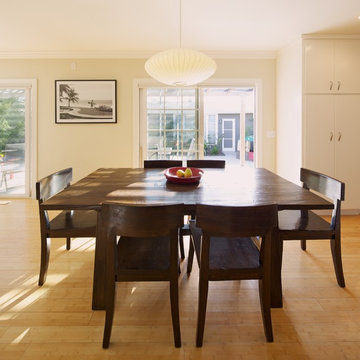1.393 fotos de comedores con suelo de bambú y suelo de linóleo
Filtrar por
Presupuesto
Ordenar por:Popular hoy
181 - 200 de 1393 fotos
Artículo 1 de 3
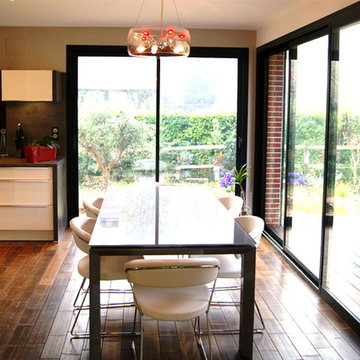
les ateliers d'Avre & d'Iton
Modelo de comedor actual grande abierto con suelo de bambú, paredes blancas y suelo marrón
Modelo de comedor actual grande abierto con suelo de bambú, paredes blancas y suelo marrón
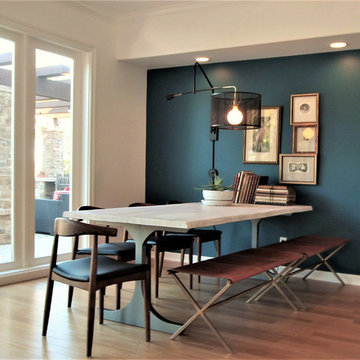
Ejemplo de comedor escandinavo de tamaño medio abierto con suelo de bambú, suelo marrón y paredes azules
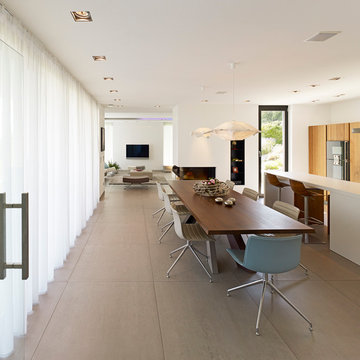
Axel Hausberg
Diseño de comedor de cocina moderno grande con paredes blancas, chimenea de doble cara, marco de chimenea de yeso y suelo de linóleo
Diseño de comedor de cocina moderno grande con paredes blancas, chimenea de doble cara, marco de chimenea de yeso y suelo de linóleo
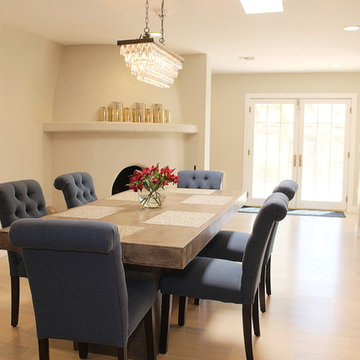
Imagen de comedor minimalista de tamaño medio abierto con paredes beige, chimenea de esquina, suelo beige, suelo de bambú y marco de chimenea de piedra
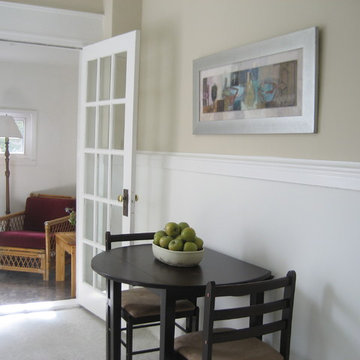
The kitchen was transformed & revitalized with a fresh coat of paint. A small drop leaf table with 2 chairs create a breakfast area. Some modern art & a few accessories complete the look...Sheila Singer Design
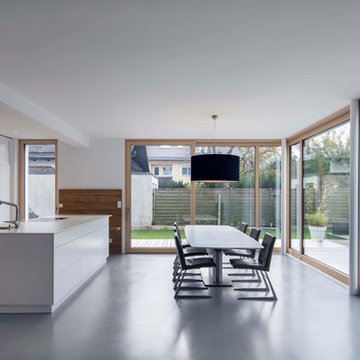
Foto: Michael Voit, Nußdorf
Imagen de comedor de cocina minimalista grande sin chimenea con paredes blancas, suelo de linóleo y suelo gris
Imagen de comedor de cocina minimalista grande sin chimenea con paredes blancas, suelo de linóleo y suelo gris
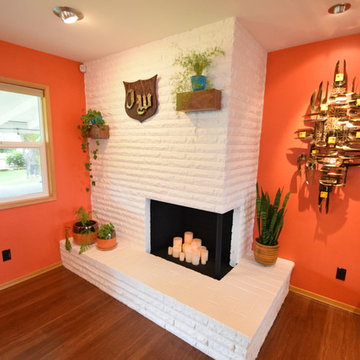
Round shapes and walnut woodwork pull the whole space together. The sputnik shapes in the rug are mimicked in the Living Room light sconces and the artwork on the wall near the Entry Door. The Pantry Door pulls the circular and walnut together as well.
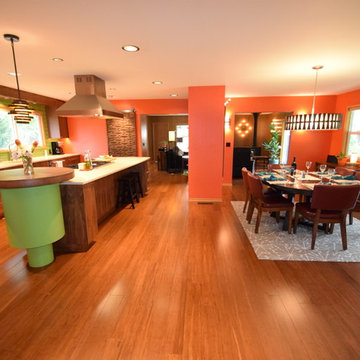
Round shapes and walnut woodwork pull the whole space together. The sputnik shapes in the rug are mimicked in the Living Room light sconces and the artwork on the wall near the Entry Door. The Pantry Door pulls the circular and walnut together as well.
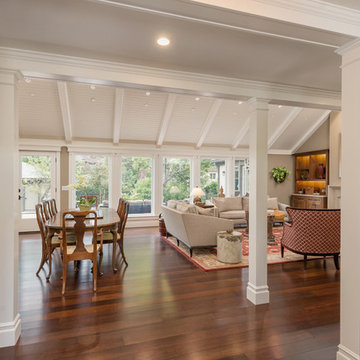
Charming Old World meets new, open space planning concepts. This Ranch Style home turned English Cottage maintains very traditional detailing and materials on the exterior, but is hiding a more transitional floor plan inside. The 49 foot long Great Room brings together the Kitchen, Family Room, Dining Room, and Living Room into a singular experience on the interior. By turning the Kitchen around the corner, the remaining elements of the Great Room maintain a feeling of formality for the guest and homeowner's experience of the home. A long line of windows affords each space fantastic views of the rear yard.
Nyhus Design Group - Architect
Ross Pushinaitis - Photography
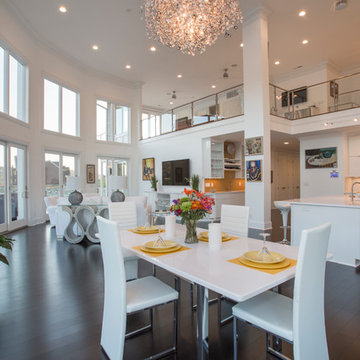
This gorgeous Award-Winning custom built home was designed for its views of the Ohio River, but what makes it even more unique is the contemporary, white-out interior.
On entering the home, a 19' ceiling greets you and then opens up again as you travel down the entry hall into the large open living space. The back wall is largely made of windows on the house's curve, which follows the river's bend and leads to a wrap-around IPE-deck with glass railings.
The master suite offers a mounted fireplace on a glass ceramic wall, an accent wall of mirrors with contemporary sconces, and a wall of sliding glass doors that open up to the wrap around deck that overlooks the Ohio River.
The Master-bathroom includes an over-sized shower with offset heads, a dry sauna, and a two-sided mirror for double vanities.
On the second floor, you will find a large balcony with glass railings that overlooks the large open living space on the first floor. Two bedrooms are connected by a bathroom suite, are pierced by natural light from openings to the foyer.
This home also has a bourbon bar room, a finished bonus room over the garage, custom corbel overhangs and limestone accents on the exterior and many other modern finishes.
Photos by Grupenhof Photography
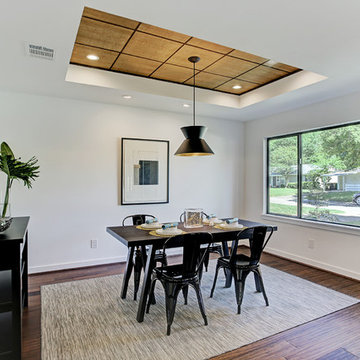
Dining Room with tray ceiling featuring oak panels with walnut accents.
TK Images
Modelo de comedor vintage con paredes blancas, suelo de bambú y suelo marrón
Modelo de comedor vintage con paredes blancas, suelo de bambú y suelo marrón
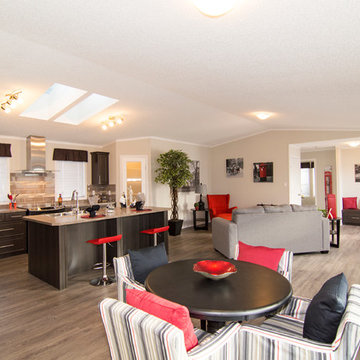
This spacious 24' wide manufactured home is absolutely stunning. Stainless steel GE appliances, LVP flooring, Subway tile backsplash with glass insert, vaulted ceilings, large windows. This home raises the bar on factory-built homes.
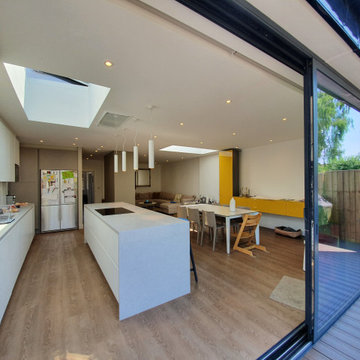
This semi- detached house is situated in Finchley, North London, and was in need of complete modernisation of the ground floor by making complex structural alterations and adding a rear extension to create an open plan kitchen-dining area.
Scope included adding a modern open plan kitchen extension, full ground floor renovation, staircase refurbishing, rear patio with composite decking.
The project was completed in 6 months despite all extra works.
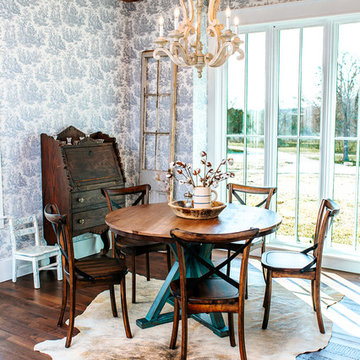
Snap Chic Photography
Huebner Design
Ejemplo de comedor de cocina de estilo de casa de campo grande con paredes azules, suelo de bambú y suelo marrón
Ejemplo de comedor de cocina de estilo de casa de campo grande con paredes azules, suelo de bambú y suelo marrón
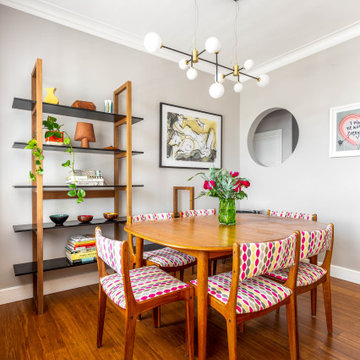
Mid century table and chairs with teak shelving, modern chandelier and vintage art works
Imagen de comedor bohemio de tamaño medio abierto con paredes grises, suelo de bambú y suelo marrón
Imagen de comedor bohemio de tamaño medio abierto con paredes grises, suelo de bambú y suelo marrón
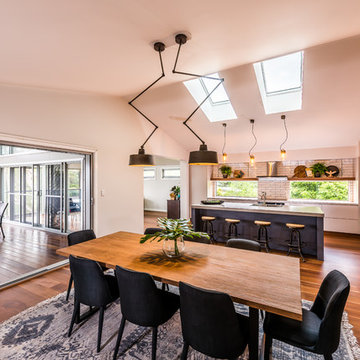
Keith McInnes Photography
Diseño de comedor de cocina urbano de tamaño medio con paredes beige, suelo de bambú y suelo marrón
Diseño de comedor de cocina urbano de tamaño medio con paredes beige, suelo de bambú y suelo marrón
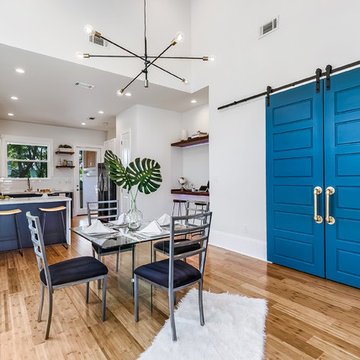
Ejemplo de comedor retro de tamaño medio abierto sin chimenea con paredes grises, suelo de bambú y suelo marrón
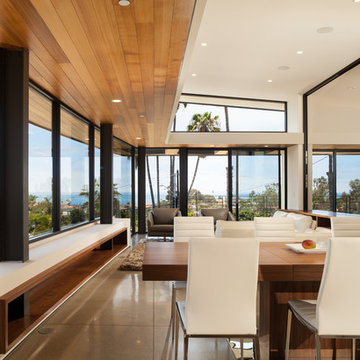
Jon Encarnacion
Modelo de comedor moderno grande abierto sin chimenea con paredes blancas, suelo de linóleo y suelo gris
Modelo de comedor moderno grande abierto sin chimenea con paredes blancas, suelo de linóleo y suelo gris
1.393 fotos de comedores con suelo de bambú y suelo de linóleo
10
