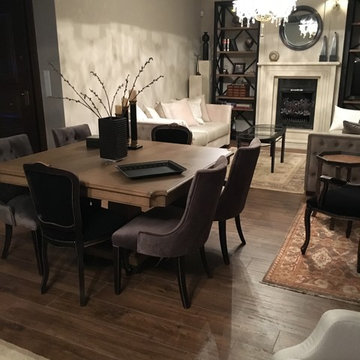1.081 fotos de comedores con suelo de baldosas de porcelana y todas las chimeneas
Filtrar por
Presupuesto
Ordenar por:Popular hoy
161 - 180 de 1081 fotos
Artículo 1 de 3
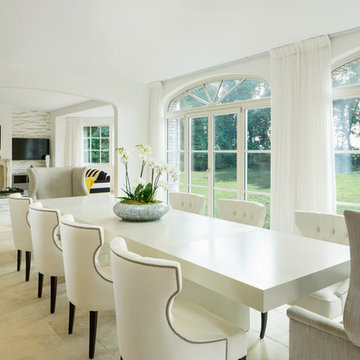
Ejemplo de comedor tradicional renovado grande abierto con paredes blancas, suelo de baldosas de porcelana y todas las chimeneas
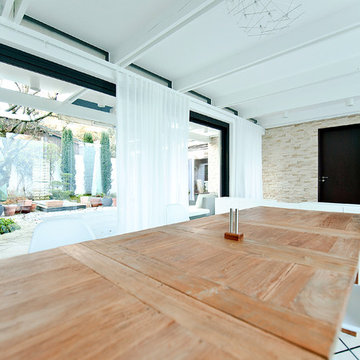
Die dunklen Bodenfliesen wurden durch helle, matte Fliesen in Betonoptik ersetzt und die schwarzen Holzdecken weiß gestrichen.
Interior Design: freudenspiel by Elisabeth Zola
Fotos: Zolaproduction
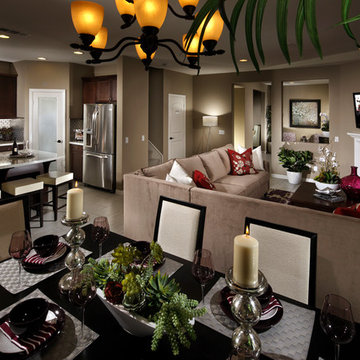
Ejemplo de comedor mediterráneo grande abierto con paredes beige, suelo de baldosas de porcelana, todas las chimeneas y marco de chimenea de yeso
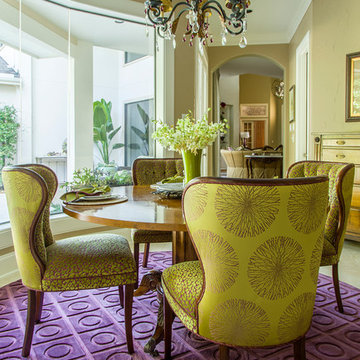
Bold colors brought in through custom upholstery, custom window treatments, rugs, and accessories bring a playful & spunky life to this breakfast and family room.
Photo Credit: Daniel Angulo www.danielangulo.com
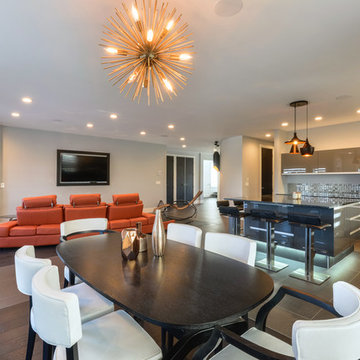
Modelo de comedor moderno de tamaño medio abierto con paredes grises, suelo de baldosas de porcelana, chimenea de esquina, marco de chimenea de yeso y suelo marrón
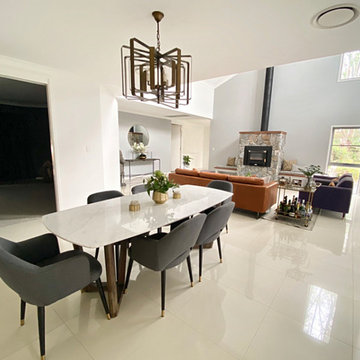
Open-plan living/ dining room, with stone clad fireplace.
Modelo de comedor abovedado rústico grande abierto con paredes grises, suelo de baldosas de porcelana, todas las chimeneas, piedra de revestimiento y suelo beige
Modelo de comedor abovedado rústico grande abierto con paredes grises, suelo de baldosas de porcelana, todas las chimeneas, piedra de revestimiento y suelo beige
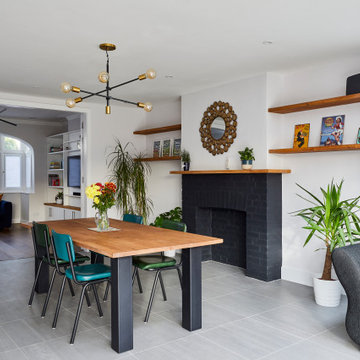
Foto de comedor minimalista de tamaño medio abierto con paredes blancas, suelo de baldosas de porcelana, todas las chimeneas, marco de chimenea de ladrillo y suelo gris
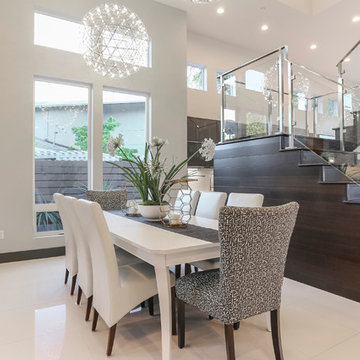
Modelo de comedor contemporáneo de tamaño medio abierto con paredes blancas, suelo de baldosas de porcelana, chimenea lineal, marco de chimenea de piedra y suelo blanco
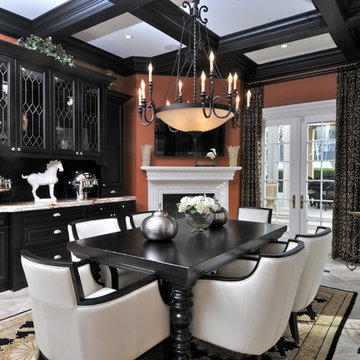
Diseño de comedor mediterráneo grande cerrado con suelo de baldosas de porcelana, todas las chimeneas, marco de chimenea de yeso y paredes marrones

This casita was completely renovated from floor to ceiling in preparation of Airbnb short term romantic getaways. The color palette of teal green, blue and white was brought to life with curated antiques that were stripped of their dark stain colors, collected fine linens, fine plaster wall finishes, authentic Turkish rugs, antique and custom light fixtures, original oil paintings and moorish chevron tile and Moroccan pattern choices.
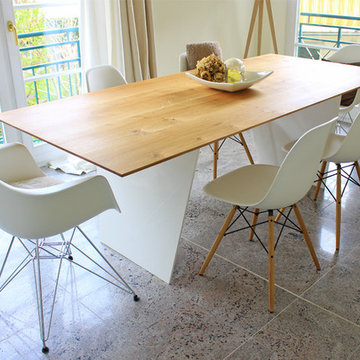
Esstisch MARTHA sieht hervorragend elegant aus mit einer sogenannten "Schweizer Kante", wie auf dem Foto mit der Tischplatte aus Eiche.
Das massive und eindrucksvolle Untergestell unseres Esstisches MARTHA kann je nach Wunsch aus Stahl, Edelstahl oder Holz angefertigt und farbig lackiert werden. Im 7-Grad-Winkel wird die Tischplatte so stilvoll gestützt und setzt somit einen faszinierenden Akzent in Ihrer Inneneinrichtung.
Esstisch MARTHA entsteht in unserer Massivholzwerkstatt als Einzelstück genau nach Ihrem Wunsch und wird deutschlandweit geliefert.
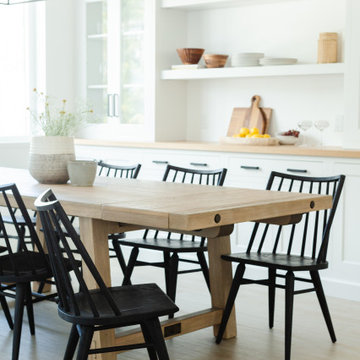
Diseño de comedor de cocina marinero grande con paredes blancas, suelo de baldosas de porcelana, todas las chimeneas, marco de chimenea de ladrillo y suelo beige

Дом в стиле арт деко, в трех уровнях, выполнен для семьи супругов в возрасте 50 лет, 3-е детей.
Комплектация объекта строительными материалами, мебелью, сантехникой и люстрами из Испании и России.
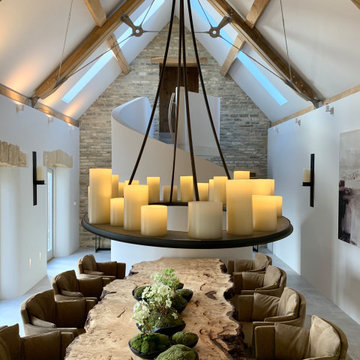
The stunning Dining Hall at the Janey Butler Interiors and Llama Architects Cotswold Barn project featuring incredible dining table, gas open fire with reclaimed stone & wood surround, feature chandelier light, contemporary art and curved plaster staircase. Professional Pics coming soon of this wonderful Barns transformation.
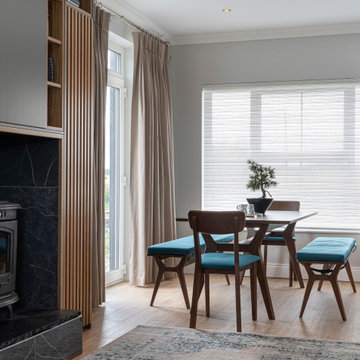
Open plan contemporary dining room design by AlenaCDesign
Ejemplo de comedor actual de tamaño medio abierto con paredes grises, suelo de baldosas de porcelana, estufa de leña y suelo marrón
Ejemplo de comedor actual de tamaño medio abierto con paredes grises, suelo de baldosas de porcelana, estufa de leña y suelo marrón
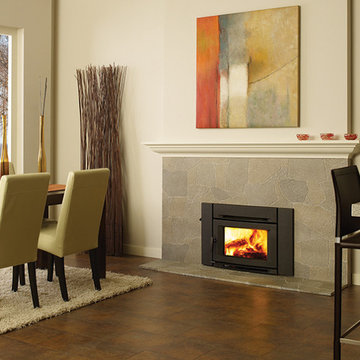
Imagen de comedor de cocina minimalista grande con paredes beige, suelo de baldosas de porcelana, todas las chimeneas y marco de chimenea de piedra
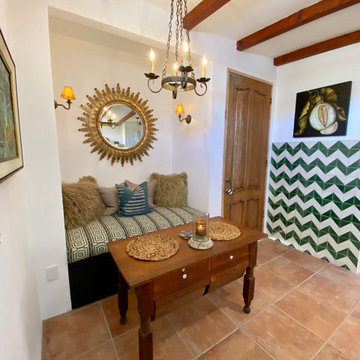
This casita was completely renovated from floor to ceiling in preparation of Airbnb short term romantic getaways. The color palette of teal green, blue and white was brought to life with curated antiques that were stripped of their dark stain colors, collected fine linens, fine plaster wall finishes, authentic Turkish rugs, antique and custom light fixtures, original oil paintings and moorish chevron tile and Moroccan pattern choices.
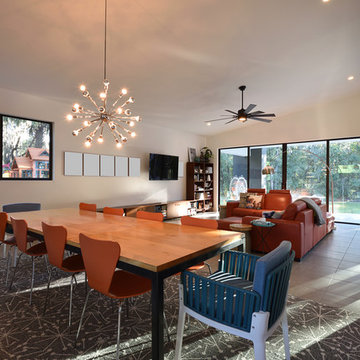
Design Styles Architecture
Imagen de comedor minimalista grande con paredes beige, suelo de baldosas de porcelana, chimeneas suspendidas, marco de chimenea de piedra y suelo gris
Imagen de comedor minimalista grande con paredes beige, suelo de baldosas de porcelana, chimeneas suspendidas, marco de chimenea de piedra y suelo gris
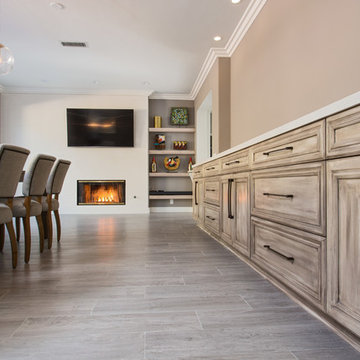
A rejuvenation project of the entire first floor of approx. 1700sq.
The kitchen was completely redone and redesigned with relocation of all major appliances, construction of a new functioning island and creating a more open and airy feeling in the space.
A "window" was opened from the kitchen to the living space to create a connection and practical work area between the kitchen and the new home bar lounge that was constructed in the living space.
New dramatic color scheme was used to create a "grandness" felling when you walk in through the front door and accent wall to be designated as the TV wall.
The stairs were completely redesigned from wood banisters and carpeted steps to a minimalistic iron design combining the mid-century idea with a bit of a modern Scandinavian look.
The old family room was repurposed to be the new official dinning area with a grand buffet cabinet line, dramatic light fixture and a new minimalistic look for the fireplace with 3d white tiles.
1.081 fotos de comedores con suelo de baldosas de porcelana y todas las chimeneas
9
