585 fotos de comedores con suelo de baldosas de cerámica y todas las chimeneas
Filtrar por
Presupuesto
Ordenar por:Popular hoy
41 - 60 de 585 fotos
Artículo 1 de 3
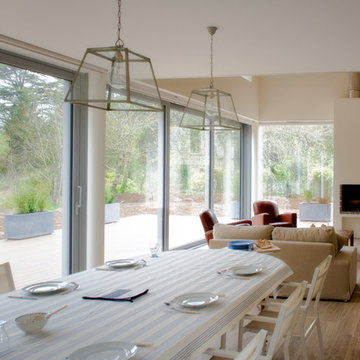
Diseño de comedor minimalista de tamaño medio abierto con paredes blancas, suelo de baldosas de cerámica, todas las chimeneas, marco de chimenea de yeso y suelo beige
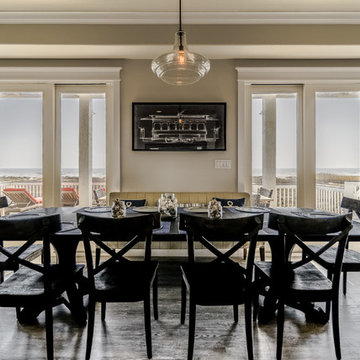
Dining table
Ejemplo de comedor de cocina costero de tamaño medio con paredes grises, suelo de baldosas de cerámica, todas las chimeneas, marco de chimenea de madera y suelo beige
Ejemplo de comedor de cocina costero de tamaño medio con paredes grises, suelo de baldosas de cerámica, todas las chimeneas, marco de chimenea de madera y suelo beige
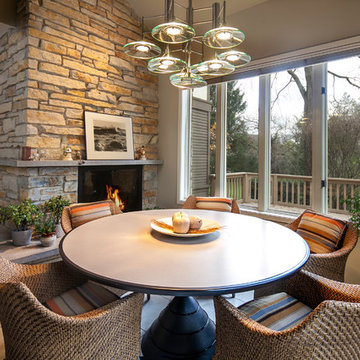
Tom Lee
Diseño de comedor tradicional renovado de tamaño medio con paredes beige, suelo de baldosas de cerámica, todas las chimeneas y marco de chimenea de piedra
Diseño de comedor tradicional renovado de tamaño medio con paredes beige, suelo de baldosas de cerámica, todas las chimeneas y marco de chimenea de piedra
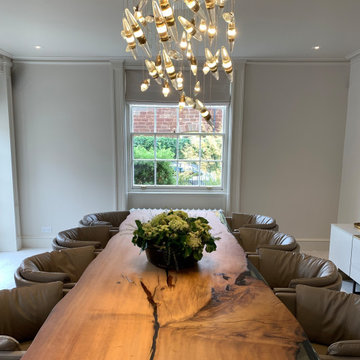
The stunning Dining Room at our Manor House renovation project, featuring stunning Janey Butler Interiors style and design throughout.
Imagen de comedor actual grande cerrado con paredes blancas, suelo de baldosas de cerámica, todas las chimeneas, marco de chimenea de piedra y suelo blanco
Imagen de comedor actual grande cerrado con paredes blancas, suelo de baldosas de cerámica, todas las chimeneas, marco de chimenea de piedra y suelo blanco
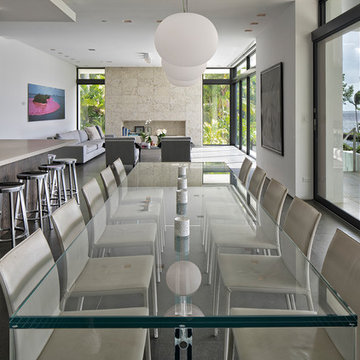
Diseño de comedor moderno de tamaño medio abierto con paredes blancas, suelo de baldosas de cerámica, todas las chimeneas, marco de chimenea de piedra y suelo gris
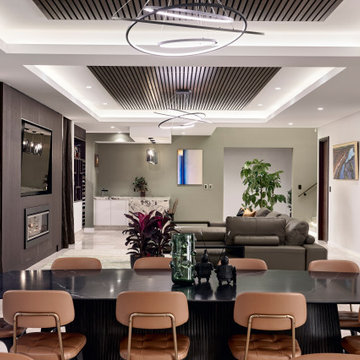
Foto de comedor actual de tamaño medio con paredes verdes, suelo de baldosas de cerámica, todas las chimeneas, marco de chimenea de madera, suelo beige y casetón
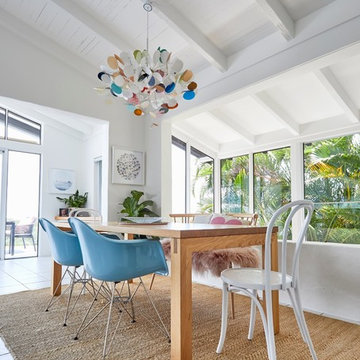
Ejemplo de comedor de cocina escandinavo de tamaño medio con paredes blancas, suelo blanco, suelo de baldosas de cerámica, todas las chimeneas y marco de chimenea de hormigón
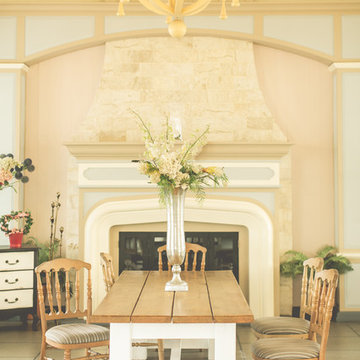
Expansive French Country Meets Shabby Chic Gourmet Kitchen -
This room makes use of the high ceilings with the antique 'tiara' atop the dining table. The custom redesigned fireplace adds warmth and brings in the true feel of a French Country Kitchen.
The use of antiques as accent pieces warm up this expansive dining area. Mismatched chairs and table effortlessly pull together the clients interior design style for her kitchen.
KHB Interiors -
Award Winning Luxury Interior Design Specializing in Creating UNIQUE Homes and Spaces for Clients in Old Metairie, Lakeview, Uptown and all of New Orleans.
We are one of the only interior design firms specializing in marrying the old historic elements with new transitional pieces. Blending your antiques with new pieces will give you a UNIQUE home that will make a lasting statement.
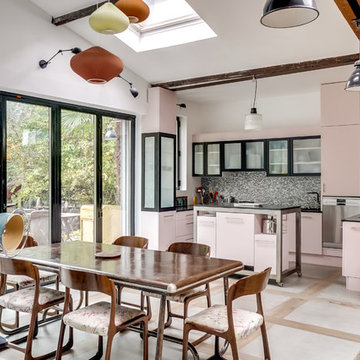
Vue sur la salle à manger et la cuisine.
La baie vitrée est pliable en accordéon sur l'extérieur ce qui permet d'ouvrir entièrement le volume en été.
L'îlot central est sur roulette afin de le déplacer et le sortir sur la terrasse, comme une petite cuisine d'été.
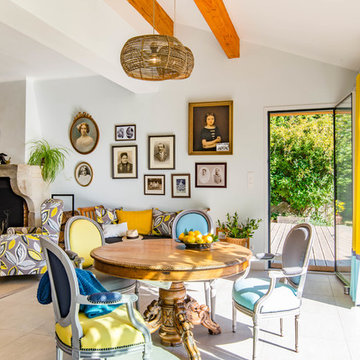
La pièce a été agrandie de 20 m² à partir de la poutre maçonnée.
On a créé une ouverture à l'Est qui fait face à la porte d'entrée pour un effet traversant très lumineux à toute heure du jour.
Crédits photo: Stéphane Mommey
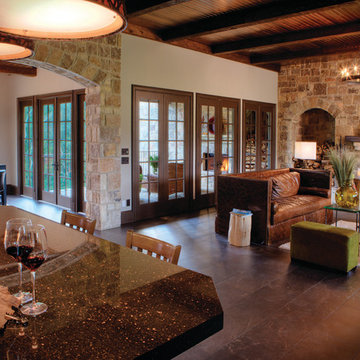
Visit Our Showroom
8000 Locust Mill St.
Ellicott City, MD 21043
Therma-Tru Hinged Patio Door Smooth Star
Extend the beauty and quality of a Therma-Tru®
entrance to the back of the home with hinged
patio doors. Smart options to control the level
of privacy and light, complement exterior
window patterns, and let fresh air into the home
offer convenience and curb appeal that’s
unsurpassed from any view.
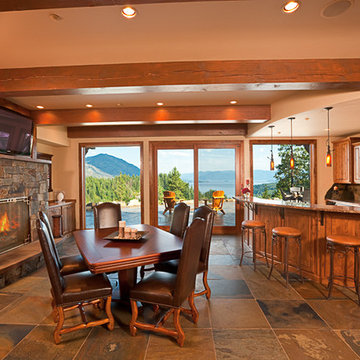
Bar and game room.
Karl Neumann photo
Diseño de comedor rústico de tamaño medio abierto con paredes beige, suelo de baldosas de cerámica, todas las chimeneas, marco de chimenea de piedra y suelo marrón
Diseño de comedor rústico de tamaño medio abierto con paredes beige, suelo de baldosas de cerámica, todas las chimeneas, marco de chimenea de piedra y suelo marrón
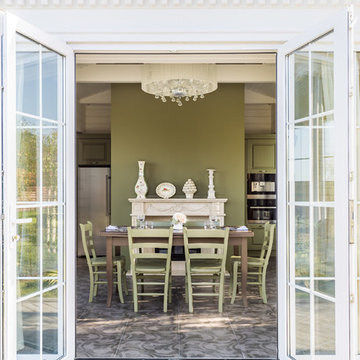
Diseño de comedor tradicional de tamaño medio cerrado con paredes verdes, suelo de baldosas de cerámica, todas las chimeneas, marco de chimenea de piedra y suelo marrón

4 pendant chandelier, custom wood wall design, ceramic tile flooring, marble waterfall island, under bar storage, sliding pantry barn door, wood cabinets, large modern cabinet handles, glass tile backsplash
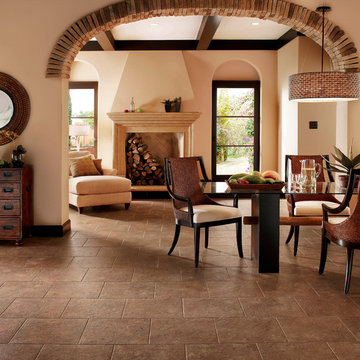
Imagen de comedor contemporáneo de tamaño medio abierto con paredes beige, suelo de baldosas de cerámica, todas las chimeneas y marco de chimenea de hormigón
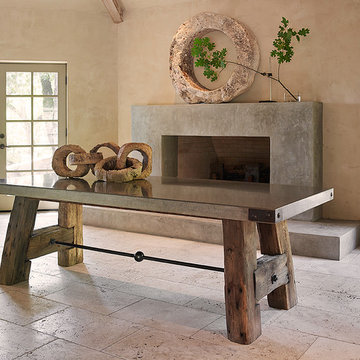
Cast natural grey concrete which has been heat cured, densified and polished for stain resistance, the top has custom inset steel rivet corners. The Trestle Base is fabricated from clean redwood railroad ties salvaged from a 1870's California Gold Country spur. Each table is made to order and custom sizes are available.
Photo by Adrian Gregorutti
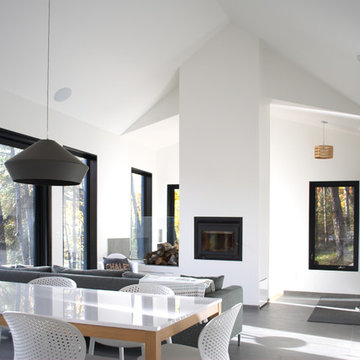
Luc Bélanger
Imagen de comedor nórdico pequeño con paredes blancas, suelo de baldosas de cerámica, todas las chimeneas, marco de chimenea de yeso y suelo gris
Imagen de comedor nórdico pequeño con paredes blancas, suelo de baldosas de cerámica, todas las chimeneas, marco de chimenea de yeso y suelo gris
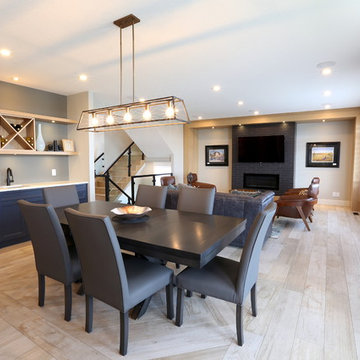
Beautiful dining room with herringbone pattern to dignify the space. Built in hutch with sink, hidden fridge and ice maker. The perfect space for entertainers!
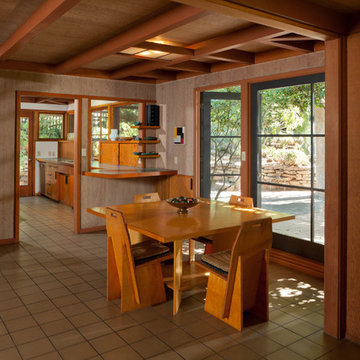
This view is from the "link" into 1949 dining room and kitchen. Addition was slab on grade to match existing floor height, and we added quarry tile throughout. Original interior walls were plywood stained grey. Furniture throughout is just perfect for this period and style. Scott Mayoral photo
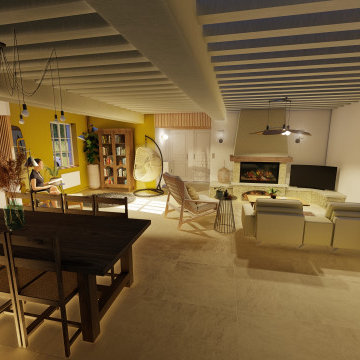
Modelo de comedor contemporáneo grande con paredes blancas, suelo de baldosas de cerámica, todas las chimeneas, marco de chimenea de piedra, suelo beige y vigas vistas
585 fotos de comedores con suelo de baldosas de cerámica y todas las chimeneas
3