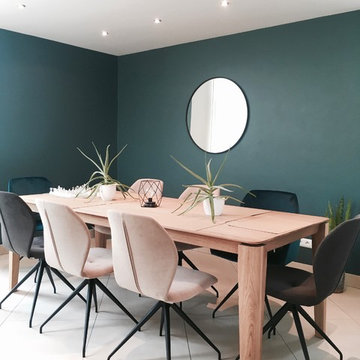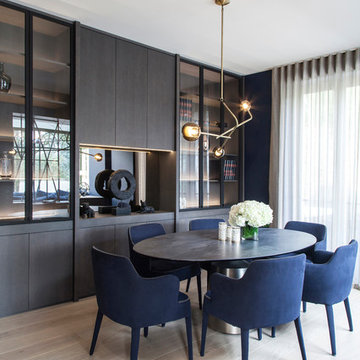26.759 fotos de comedores con suelo beige y suelo rosa
Filtrar por
Presupuesto
Ordenar por:Popular hoy
161 - 180 de 26.759 fotos
Artículo 1 de 3

When this 6,000-square-foot vacation home suffered water damage in its family room, the homeowners decided it was time to update the interiors at large. They wanted an elegant, sophisticated, and comfortable style that served their lives but also required a design that would preserve and enhance various existing details.
To begin, we focused on the timeless and most interesting aspects of the existing design. Details such as Spanish tile floors in the entry and kitchen were kept, as were the dining room's spirited marine-blue combed walls, which were refinished to add even more depth. A beloved lacquered linen coffee table was also incorporated into the great room's updated design.
To modernize the interior, we looked to the home's gorgeous water views, bringing in colors and textures that related to sand, sea, and sky. In the great room, for example, textured wall coverings, nubby linen, woven chairs, and a custom mosaic backsplash all refer to the natural colors and textures just outside. Likewise, a rose garden outside the master bedroom and study informed color selections there. We updated lighting and plumbing fixtures and added a mix of antique and new furnishings.
In the great room, seating and tables were specified to fit multiple configurations – the sofa can be moved to a window bay to maximize summer views, for example, but can easily be moved by the fireplace during chillier months.
Project designed by Boston interior design Dane Austin Design. Dane serves Boston, Cambridge, Hingham, Cohasset, Newton, Weston, Lexington, Concord, Dover, Andover, Gloucester, as well as surrounding areas.
For more about Dane Austin Design, click here: https://daneaustindesign.com/
To learn more about this project, click here:
https://daneaustindesign.com/oyster-harbors-estate
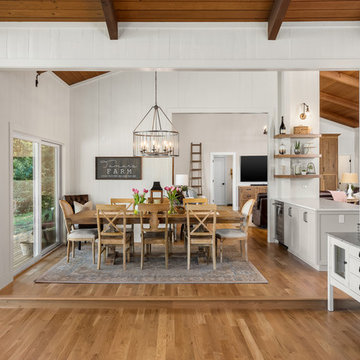
Foto de comedor campestre de tamaño medio abierto con paredes blancas, suelo de madera clara y suelo beige
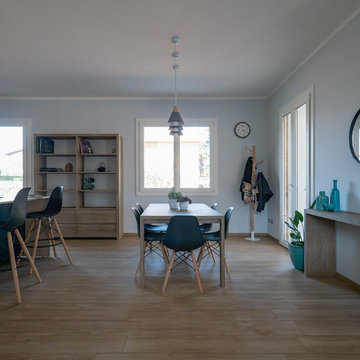
Liadesign
Modelo de comedor nórdico de tamaño medio abierto con suelo de baldosas de porcelana y suelo beige
Modelo de comedor nórdico de tamaño medio abierto con suelo de baldosas de porcelana y suelo beige
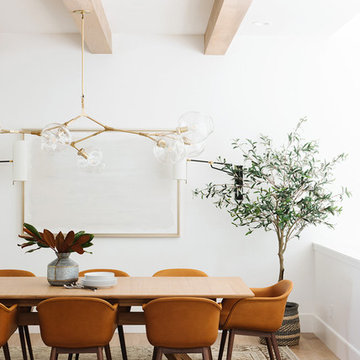
Foto de comedor de estilo de casa de campo de tamaño medio con paredes blancas, suelo de madera clara y suelo beige
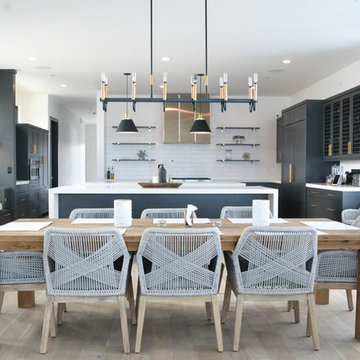
Imagen de comedor de cocina tradicional renovado grande sin chimenea con suelo de madera clara, paredes blancas y suelo beige
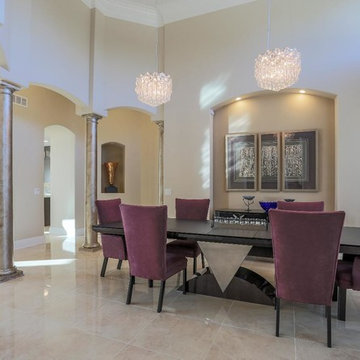
Imagen de comedor mediterráneo grande cerrado sin chimenea con paredes beige, suelo de mármol y suelo beige

John Paul Key and Chuck Williams
Diseño de comedor minimalista grande abierto sin chimenea con paredes beige, suelo de baldosas de porcelana y suelo beige
Diseño de comedor minimalista grande abierto sin chimenea con paredes beige, suelo de baldosas de porcelana y suelo beige
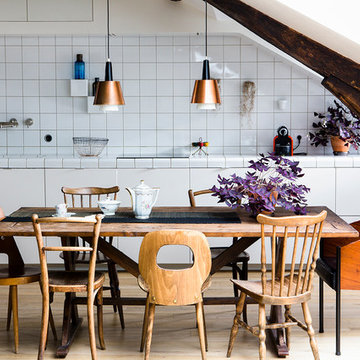
Ejemplo de comedor actual de tamaño medio abierto con suelo de madera clara y suelo beige
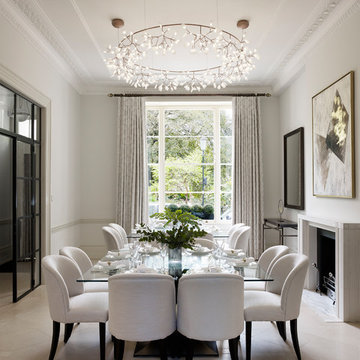
Todd Sutherland
Imagen de comedor clásico renovado cerrado con paredes blancas, todas las chimeneas y suelo beige
Imagen de comedor clásico renovado cerrado con paredes blancas, todas las chimeneas y suelo beige
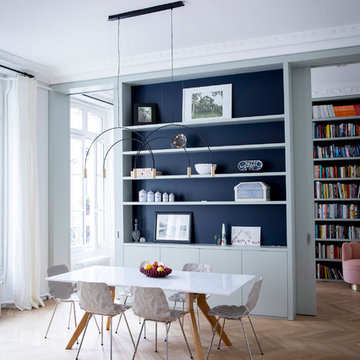
Julie Ansiau
Diseño de comedor actual con paredes blancas, suelo de madera clara y suelo beige
Diseño de comedor actual con paredes blancas, suelo de madera clara y suelo beige
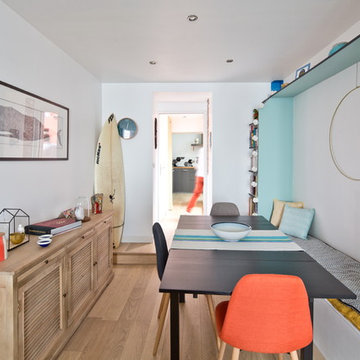
Jonathan Letoublon
Ejemplo de comedor costero pequeño cerrado con paredes blancas, suelo de madera en tonos medios y suelo beige
Ejemplo de comedor costero pequeño cerrado con paredes blancas, suelo de madera en tonos medios y suelo beige
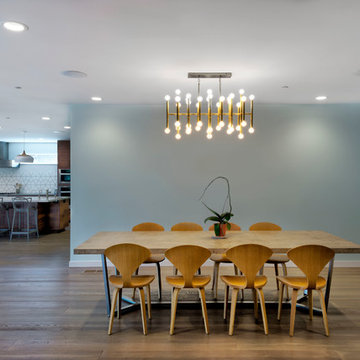
Spacious, light, simplistic yet effective. Combining a hazed glass wall to partition the kitchen while warming the room with the wooden floor and dining furniture and a stunning eye catcher of the ceiling light
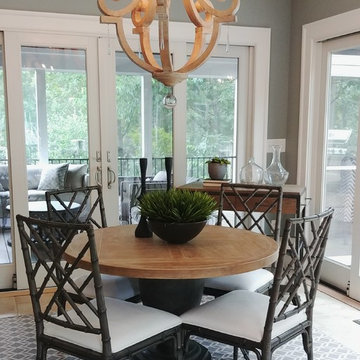
This Sunroom was such a challenge! It is long and narrow, had has either windows or openings on every wall. By defining this room into two living spaces, angling the seating for a more open flow, and keeping consistency in the rugs, chandeliers, and finishes, this room feels airy, livable, and inviting. The fresh and cool color palette unifies this Sunroom with the surrounding outdoor patio and porch, bringing the outdoors in.

This 6,500-square-foot one-story vacation home overlooks a golf course with the San Jacinto mountain range beyond. The house has a light-colored material palette—limestone floors, bleached teak ceilings—and ample access to outdoor living areas.
Builder: Bradshaw Construction
Architect: Marmol Radziner
Interior Design: Sophie Harvey
Landscape: Madderlake Designs
Photography: Roger Davies
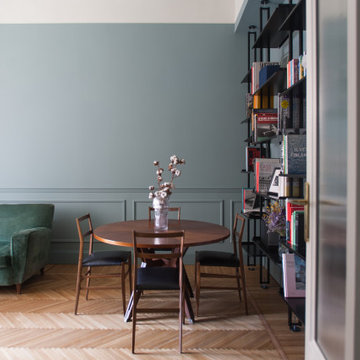
Imagen de comedor escandinavo pequeño cerrado con paredes azules, suelo de madera clara y suelo beige
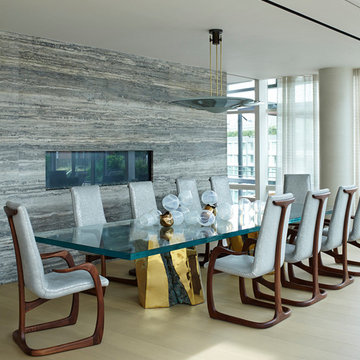
A design connoisseur’s sprawling residence captivates with a double height, majestic light filled living space perfected with exclusive bespoke pieces by both mid-century and contemporary design masters.
Photography by Bjorn Wallander.
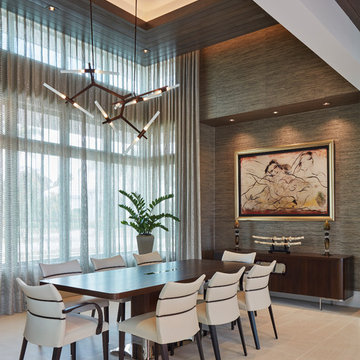
Brantley Photography
Ejemplo de comedor actual con paredes grises y suelo beige
Ejemplo de comedor actual con paredes grises y suelo beige
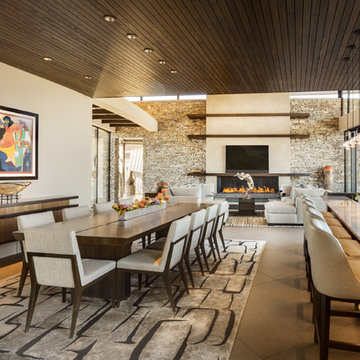
As a part of a very large great room, this bar services both indoor and outdoor living spaces while the homeowners are entertaining. The ends of the bar are anchored with blackened steel pillars, while the countertop is organic quartzite. The dropped ceiling adds intimacy to the dining and bar spaces.
26.759 fotos de comedores con suelo beige y suelo rosa
9
