313 fotos de comedores con paredes verdes y todos los diseños de techos
Filtrar por
Presupuesto
Ordenar por:Popular hoy
241 - 260 de 313 fotos
Artículo 1 de 3
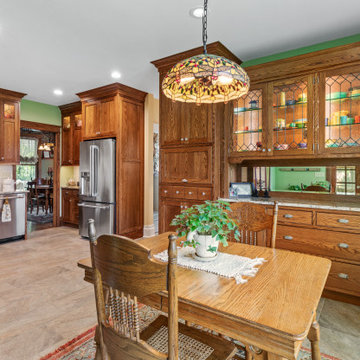
Modelo de comedor de cocina tradicional sin chimenea con suelo de piedra caliza, suelo marrón, casetón, paredes verdes y boiserie
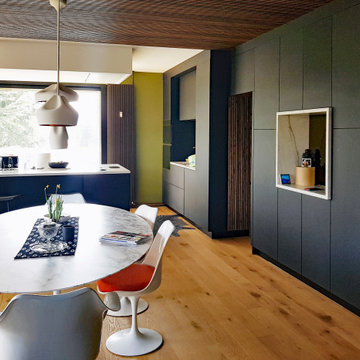
Foto de comedor contemporáneo grande abierto sin chimenea con paredes verdes, suelo de madera clara, suelo marrón, madera y madera
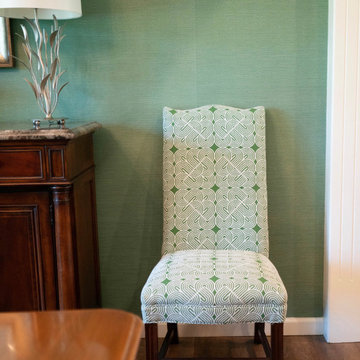
Ejemplo de comedor tradicional de tamaño medio con paredes verdes, suelo marrón y madera
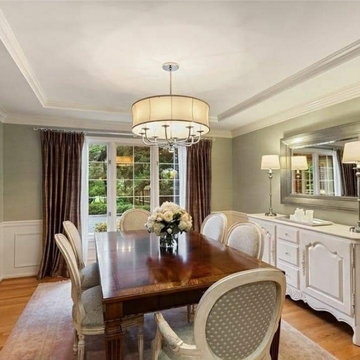
Foto de comedor tradicional de tamaño medio cerrado sin chimenea con paredes verdes, suelo de madera en tonos medios y bandeja
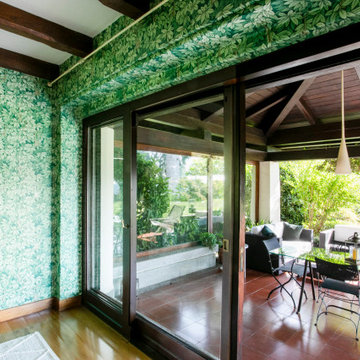
Ejemplo de comedor tradicional extra grande cerrado con paredes verdes, suelo de madera clara, suelo beige, vigas vistas y papel pintado
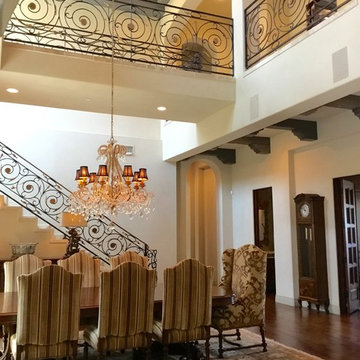
This formal dining room was created with comfort and refined style in mind. Custom fabrics, original oil paintings, crystal chandelier from Italy, custom designed window treatments and iron stair railings under a high coffered ceiling makes this space truly luxurious.
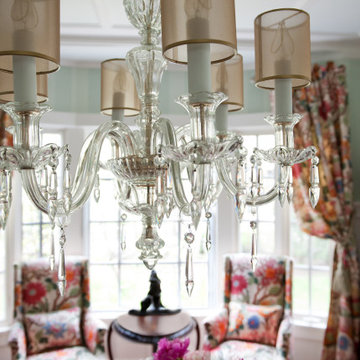
Diseño de comedor tradicional con paredes verdes, suelo de madera en tonos medios, suelo marrón, casetón y papel pintado
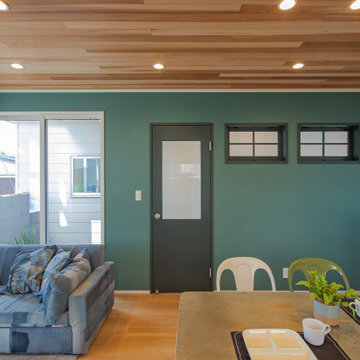
Ejemplo de comedor actual abierto con paredes verdes, suelo marrón, madera y papel pintado
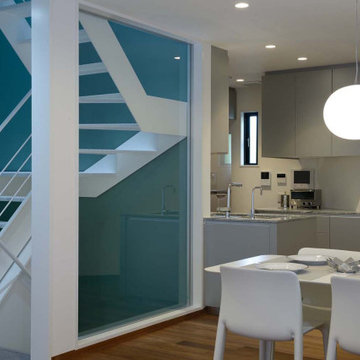
階段室脇のダイニングとキッチンは空間がつながっていますが、キッチンの奥のシンクやレンジは直接見えません。ダイニングが狭く感じられないように階段室に面する壁はガラスとしています。
Foto de comedor minimalista pequeño abierto con paredes verdes, suelo de contrachapado, suelo marrón, papel pintado y papel pintado
Foto de comedor minimalista pequeño abierto con paredes verdes, suelo de contrachapado, suelo marrón, papel pintado y papel pintado
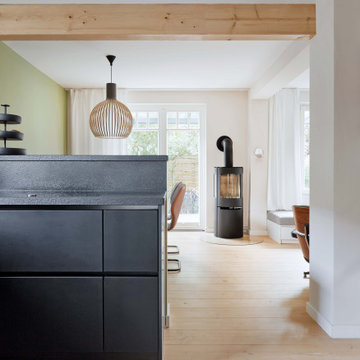
Ejemplo de comedor escandinavo con paredes verdes, suelo de madera clara, estufa de leña y vigas vistas
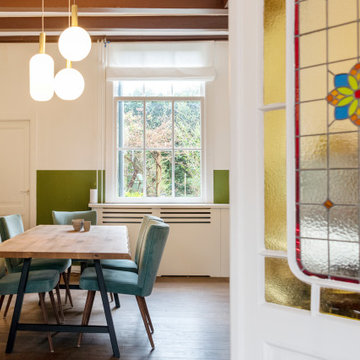
The dining room has high ceilings too and you can see the colors from the stained glass doors.
Diseño de comedor bohemio de tamaño medio abierto con paredes verdes, suelo de madera oscura, vigas vistas y todos los tratamientos de pared
Diseño de comedor bohemio de tamaño medio abierto con paredes verdes, suelo de madera oscura, vigas vistas y todos los tratamientos de pared
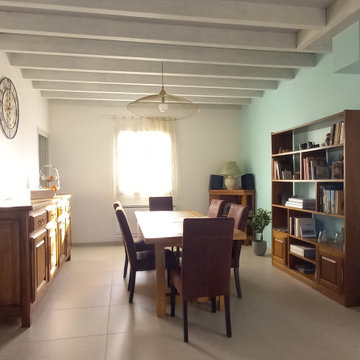
Mélange de couleurs fraiches et de meubles en bois foncé pour cette pièce de vie très lumineuse!
Foto de comedor contemporáneo de tamaño medio sin chimenea con paredes verdes, suelo de baldosas de cerámica, suelo gris y vigas vistas
Foto de comedor contemporáneo de tamaño medio sin chimenea con paredes verdes, suelo de baldosas de cerámica, suelo gris y vigas vistas
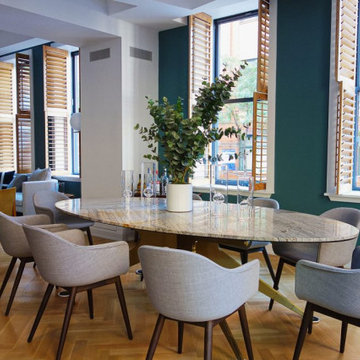
Located in Manhattan, this beautiful three-bedroom, three-and-a-half-bath apartment incorporates elements of mid-century modern, including soft greys, subtle textures, punchy metals, and natural wood finishes. Throughout the space in the living, dining, kitchen, and bedroom areas are custom red oak shutters that softly filter the natural light through this sun-drenched residence. Louis Poulsen recessed fixtures were placed in newly built soffits along the beams of the historic barrel-vaulted ceiling, illuminating the exquisite décor, furnishings, and herringbone-patterned white oak floors. Two custom built-ins were designed for the living room and dining area: both with painted-white wainscoting details to complement the white walls, forest green accents, and the warmth of the oak floors. In the living room, a floor-to-ceiling piece was designed around a seating area with a painting as backdrop to accommodate illuminated display for design books and art pieces. While in the dining area, a full height piece incorporates a flat screen within a custom felt scrim, with integrated storage drawers and cabinets beneath. In the kitchen, gray cabinetry complements the metal fixtures and herringbone-patterned flooring, with antique copper light fixtures installed above the marble island to complete the look. Custom closets were also designed by Studioteka for the space including the laundry room.
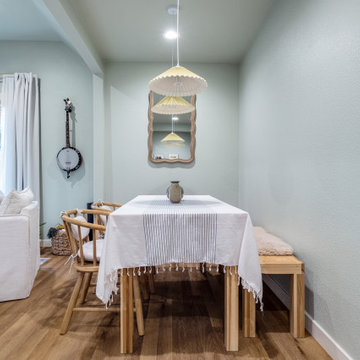
Tones of golden oak and walnut, with sparse knots to balance the more traditional palette. With the Modin Collection, we have raised the bar on luxury vinyl plank. The result is a new standard in resilient flooring. Modin offers true embossed in register texture, a low sheen level, a rigid SPC core, an industry-leading wear layer, and so much more.
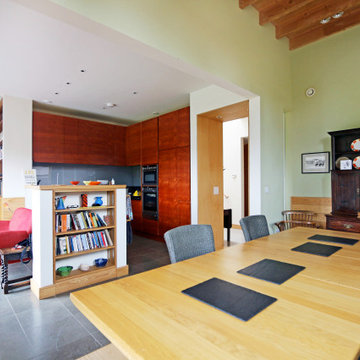
An award winning timber clad newbuild house built to Passivhaus standards in a rural location in the Suffolk countryside.
Modelo de comedor de cocina actual grande con paredes verdes, suelo de piedra caliza, suelo gris, vigas vistas y panelado
Modelo de comedor de cocina actual grande con paredes verdes, suelo de piedra caliza, suelo gris, vigas vistas y panelado
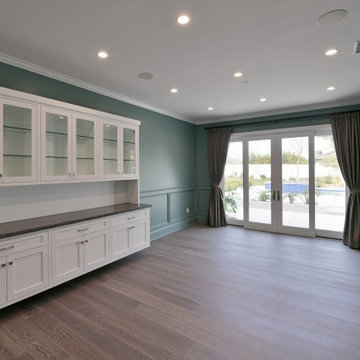
@BuildCisco 1-877-BUILD-57
Imagen de comedor de cocina abovedado clásico renovado grande con paredes verdes, suelo de madera clara y suelo marrón
Imagen de comedor de cocina abovedado clásico renovado grande con paredes verdes, suelo de madera clara y suelo marrón
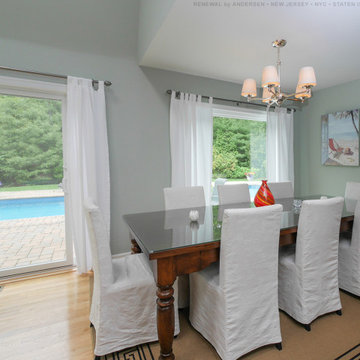
Bright and pretty dining room with new sliding patio door and large picture window we installed. The amazing open dining room with vaulted ceilings looks outstanding with this new sliding glass door and large window that look out onto a gorgeous pool area. Get started replacing your windows and doors today with Renewal by Andersen of San Francisco, serving the entire Bay Area.
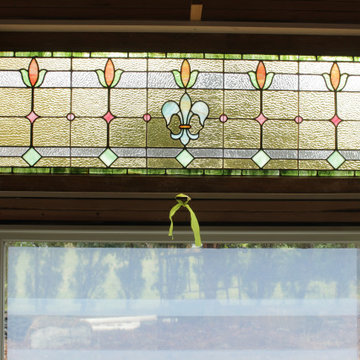
The window is in place.
Ejemplo de comedor abovedado campestre de tamaño medio cerrado sin chimenea con paredes verdes, suelo de madera en tonos medios y suelo marrón
Ejemplo de comedor abovedado campestre de tamaño medio cerrado sin chimenea con paredes verdes, suelo de madera en tonos medios y suelo marrón
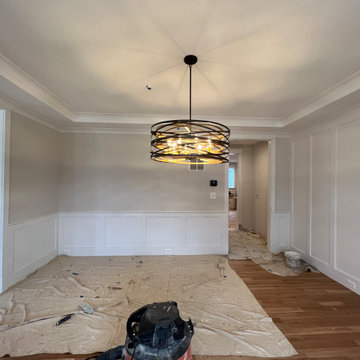
BEFORE PHOTO.
Imagen de comedor de cocina de tamaño medio sin chimenea con paredes verdes, suelo de madera clara, suelo beige, casetón y boiserie
Imagen de comedor de cocina de tamaño medio sin chimenea con paredes verdes, suelo de madera clara, suelo beige, casetón y boiserie
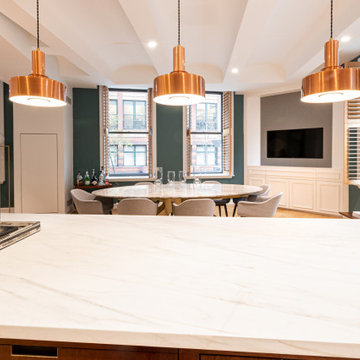
Located in Manhattan, this beautiful three-bedroom, three-and-a-half-bath apartment incorporates elements of mid-century modern, including soft greys, subtle textures, punchy metals, and natural wood finishes. Throughout the space in the living, dining, kitchen, and bedroom areas are custom red oak shutters that softly filter the natural light through this sun-drenched residence. Louis Poulsen recessed fixtures were placed in newly built soffits along the beams of the historic barrel-vaulted ceiling, illuminating the exquisite décor, furnishings, and herringbone-patterned white oak floors. Two custom built-ins were designed for the living room and dining area: both with painted-white wainscoting details to complement the white walls, forest green accents, and the warmth of the oak floors. In the living room, a floor-to-ceiling piece was designed around a seating area with a painting as backdrop to accommodate illuminated display for design books and art pieces. While in the dining area, a full height piece incorporates a flat screen within a custom felt scrim, with integrated storage drawers and cabinets beneath. In the kitchen, gray cabinetry complements the metal fixtures and herringbone-patterned flooring, with antique copper light fixtures installed above the marble island to complete the look. Custom closets were also designed by Studioteka for the space including the laundry room.
313 fotos de comedores con paredes verdes y todos los diseños de techos
13