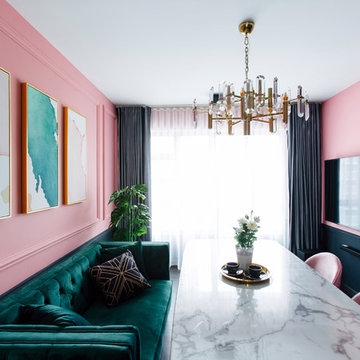6.002 fotos de comedores con paredes rosas y paredes multicolor
Filtrar por
Presupuesto
Ordenar por:Popular hoy
161 - 180 de 6002 fotos
Artículo 1 de 3
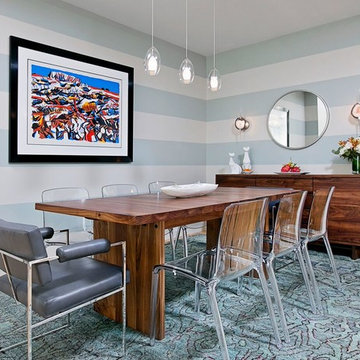
Alexey Gold-Dvoryadkin
Modelo de comedor tradicional renovado de tamaño medio cerrado sin chimenea con paredes multicolor y suelo de madera clara
Modelo de comedor tradicional renovado de tamaño medio cerrado sin chimenea con paredes multicolor y suelo de madera clara
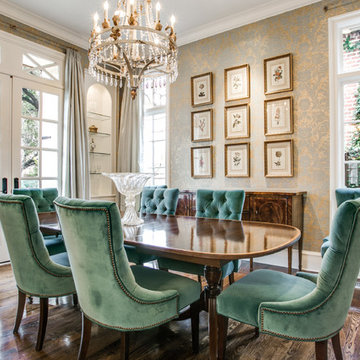
Elegant Dining Room
Imagen de comedor clásico con paredes multicolor y suelo de madera oscura
Imagen de comedor clásico con paredes multicolor y suelo de madera oscura
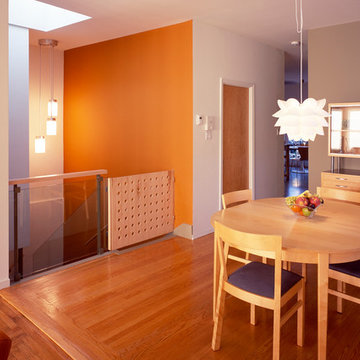
dining area: view towards stair with baby gate.
keith baker, photographer
Foto de comedor minimalista de tamaño medio abierto con suelo de madera en tonos medios y paredes multicolor
Foto de comedor minimalista de tamaño medio abierto con suelo de madera en tonos medios y paredes multicolor
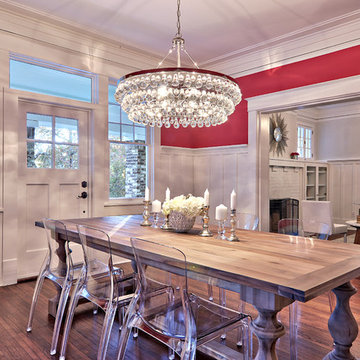
Casey Fry, photographer
Diseño de comedor actual abierto con paredes rosas y suelo de madera oscura
Diseño de comedor actual abierto con paredes rosas y suelo de madera oscura

Imagen de comedor tradicional grande cerrado con paredes multicolor, suelo de piedra caliza, todas las chimeneas, marco de chimenea de piedra, suelo gris, bandeja y papel pintado
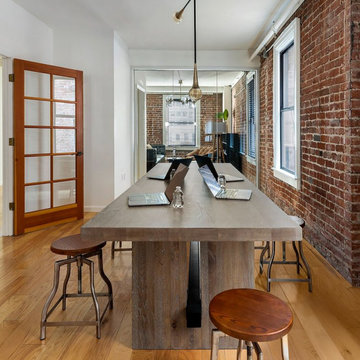
Located in the sophisticated yet charming Jackson Square neighborhood of San Francisco, this office inhabits a building that was built in 1907. We used industrial elements brick, glass, steel, wood, brass, and painted concrete, opting for simplicity and utility over adornment. In the same spirit of industrial honesty, plumbing pipes, data, and electrical are left visible in the open ceiling. The layout reflects a new way of working, encourages connectivity, socializing, and pair programming in a combination of interactive open plan areas, floating desks for those who mostly work remote, meeting areas, and collaborative lounge areas.
---
Project designed by ballonSTUDIO. They discreetly tend to the interior design needs of their high-net-worth individuals in the greater Bay Area and to their second home locations.
For more about ballonSTUDIO, see here: https://www.ballonstudio.com/
To learn more about this project, see here: https://www.ballonstudio.com/geometer
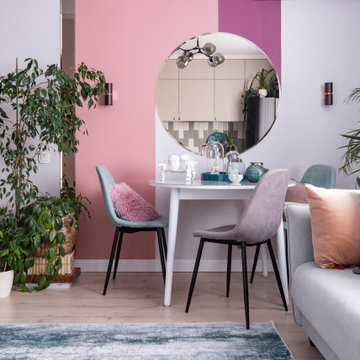
Imagen de comedor contemporáneo con paredes rosas, suelo de madera clara y suelo beige
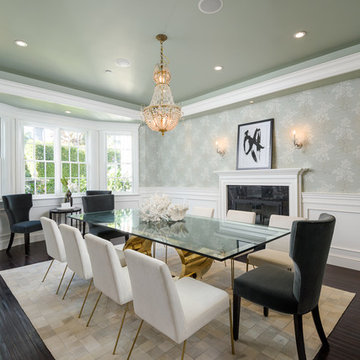
Modelo de comedor costero cerrado con paredes multicolor, suelo de madera oscura y todas las chimeneas
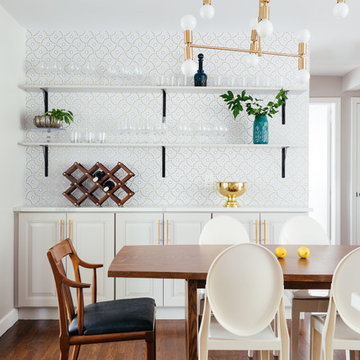
Modelo de comedor clásico renovado de tamaño medio sin chimenea con paredes multicolor y suelo de madera en tonos medios
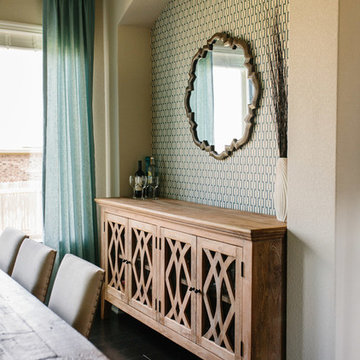
A farmhouse coastal styled home located in the charming neighborhood of Pflugerville. We merged our client's love of the beach with rustic elements which represent their Texas lifestyle. The result is a laid-back interior adorned with distressed woods, light sea blues, and beach-themed decor. We kept the furnishings tailored and contemporary with some heavier case goods- showcasing a touch of traditional. Our design even includes a separate hangout space for the teenagers and a cozy media for everyone to enjoy! The overall design is chic yet welcoming, perfect for this energetic young family.
Project designed by Sara Barney’s Austin interior design studio BANDD DESIGN. They serve the entire Austin area and its surrounding towns, with an emphasis on Round Rock, Lake Travis, West Lake Hills, and Tarrytown.
For more about BANDD DESIGN, click here: https://bandddesign.com/
To learn more about this project, click here: https://bandddesign.com/moving-water/
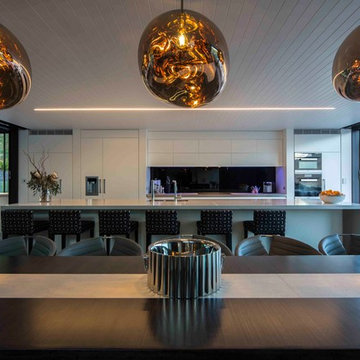
Open plan kitchen and dining entertaining area. Melting pendant lights, 4m long dining table with porcelain centre and Australian-made stainless steel base.
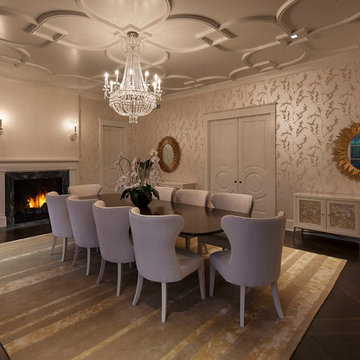
Foto de comedor clásico extra grande cerrado con paredes multicolor, suelo de madera oscura, todas las chimeneas, marco de chimenea de piedra y suelo marrón
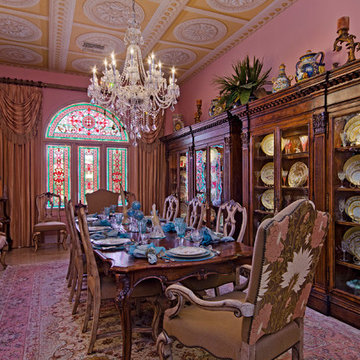
ceiling medallions, renaissance, crystal chandelier, long dining able, ornate table, ornate dining room chairs, area rug, china cabinets, dentil crown molding, pink paint, drapes, high ceilings, arched window, stain glass, buffet, gold accents, gold framed art, blue accept, yellow ceiling
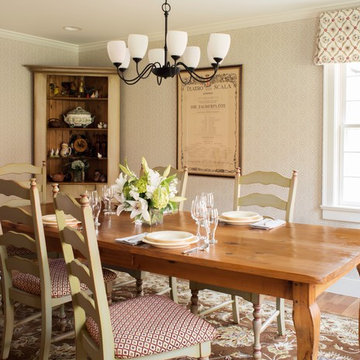
Foto de comedor de estilo de casa de campo pequeño cerrado con paredes multicolor y suelo de madera clara
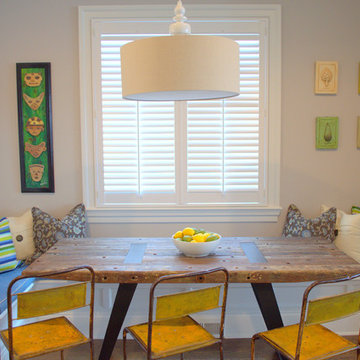
Project designed by Boston interior design studio Dane Austin Design. They serve Boston, Cambridge, Hingham, Cohasset, Newton, Weston, Lexington, Concord, Dover, Andover, Gloucester, as well as surrounding areas.
For more about Dane Austin Design, click here: https://daneaustindesign.com/
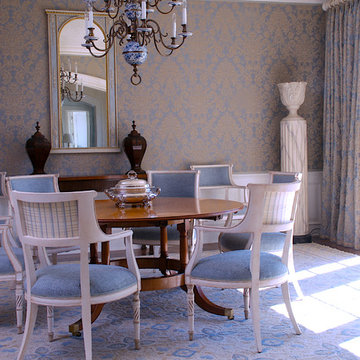
Swedish inspired Dining Room in Baltic color palette provides a welcoming formal gathering place for festive dining and entertaining. Photo by Mick Hales.
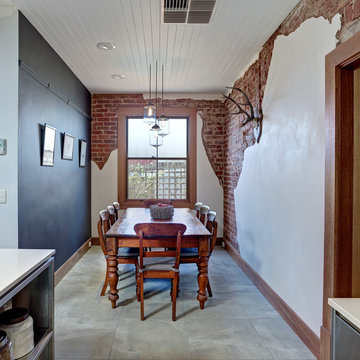
Phillip Handforth
Ejemplo de comedor contemporáneo abierto con paredes multicolor
Ejemplo de comedor contemporáneo abierto con paredes multicolor
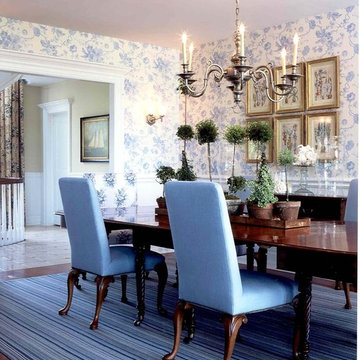
Lustrous, dark hardwood floors ground this classic blue and white dining room.
Photography by Patrik Rytikangas
Ejemplo de comedor clásico grande cerrado sin chimenea con paredes multicolor y suelo de madera oscura
Ejemplo de comedor clásico grande cerrado sin chimenea con paredes multicolor y suelo de madera oscura
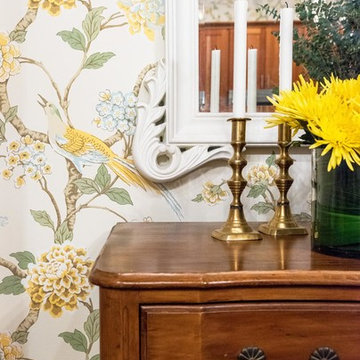
A love of blues and greens and a desire to feel connected to family were the key elements requested to be reflected in this home.
Project designed by Boston interior design studio Dane Austin Design. They serve Boston, Cambridge, Hingham, Cohasset, Newton, Weston, Lexington, Concord, Dover, Andover, Gloucester, as well as surrounding areas.
For more about Dane Austin Design, click here: https://daneaustindesign.com/
To learn more about this project, click here: https://daneaustindesign.com/charlestown-brownstone
6.002 fotos de comedores con paredes rosas y paredes multicolor
9
