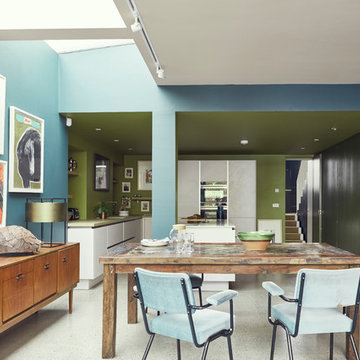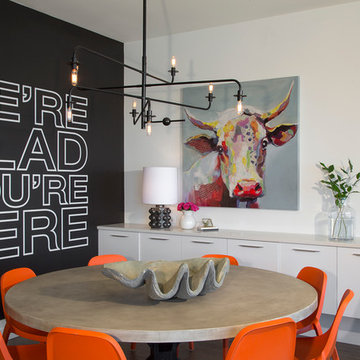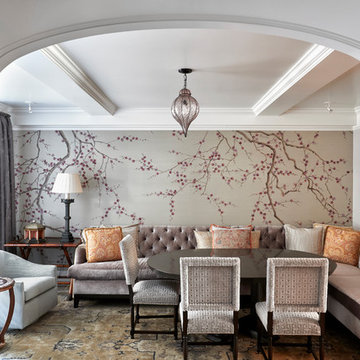6.002 fotos de comedores con paredes rosas y paredes multicolor
Filtrar por
Presupuesto
Ordenar por:Popular hoy
81 - 100 de 6002 fotos
Artículo 1 de 3

Dane and his team were originally hired to shift a few rooms around when the homeowners' son left for college. He created well-functioning spaces for all, spreading color along the way. And he didn't waste a thing.
Project designed by Boston interior design studio Dane Austin Design. They serve Boston, Cambridge, Hingham, Cohasset, Newton, Weston, Lexington, Concord, Dover, Andover, Gloucester, as well as surrounding areas.
For more about Dane Austin Design, click here: https://daneaustindesign.com/
To learn more about this project, click here:
https://daneaustindesign.com/south-end-brownstone
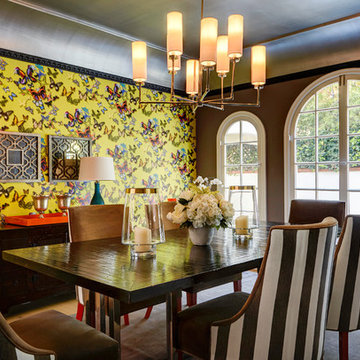
We started the design with the wallpaper. It met the owner's requirement to be bold, colorful and include a little whimsy. The stripe on the chairs is a way to balance the enormous amount of detail in the wallpaper because without it, your eye would be drawn only to the wallpaper. The chairs, tables, and accessories are all custom made by Architexture.
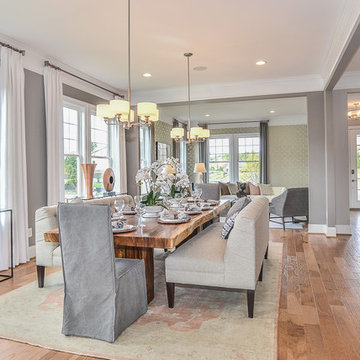
Modelo de comedor tradicional renovado de tamaño medio abierto con paredes multicolor, suelo de madera en tonos medios y todas las chimeneas
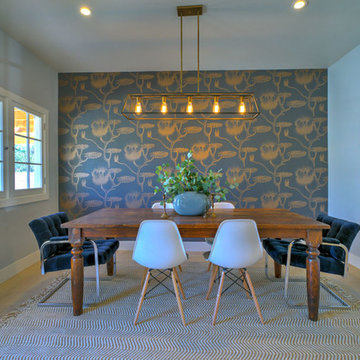
www.valriolo.com VAL RIOLO
Foto de comedor clásico renovado cerrado sin chimenea con paredes multicolor y suelo de madera clara
Foto de comedor clásico renovado cerrado sin chimenea con paredes multicolor y suelo de madera clara
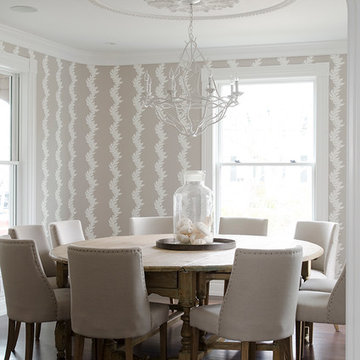
Location: Nantucket, MA, USA
This classic Nantucket home had not been renovated in several decades and was in serious need of an update. The vision for this summer home was to be a beautiful, light and peaceful family retreat with the ability to entertain guests and extended family. The focal point of the kitchen is the La Canche Chagny Range in Faience with custom hood to match. We love how the tile backsplash on the Prep Sink wall pulls it all together and picks up on the spectacular colors in the White Princess Quartzite countertops. In a nod to traditional Nantucket Craftsmanship, we used Shiplap Panelling on many of the walls including in the Kitchen and Powder Room. We hope you enjoy the quiet and tranquil mood of these images as much as we loved creating this space. Keep your eye out for additional images as we finish up Phase II of this amazing project!
Photographed by: Jamie Salomon
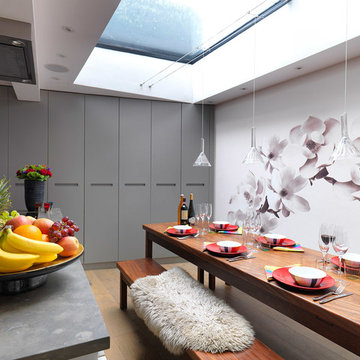
Foto de comedor de cocina contemporáneo pequeño con suelo de madera en tonos medios, todas las chimeneas y paredes multicolor
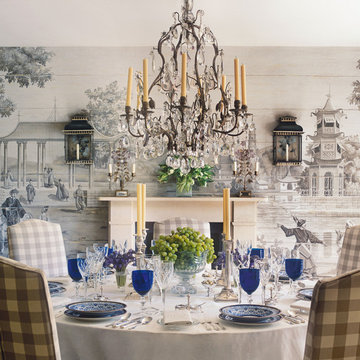
James McDonald
Imagen de comedor clásico con paredes multicolor y todas las chimeneas
Imagen de comedor clásico con paredes multicolor y todas las chimeneas
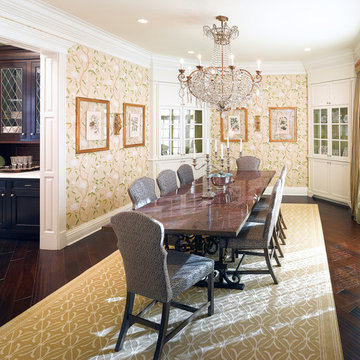
Photo credit: Chris Davis
Imagen de comedor tradicional cerrado con paredes multicolor y suelo de madera oscura
Imagen de comedor tradicional cerrado con paredes multicolor y suelo de madera oscura
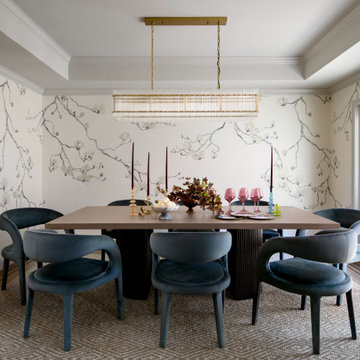
Imagen de comedor clásico renovado cerrado con paredes multicolor, suelo de madera en tonos medios, suelo marrón y papel pintado
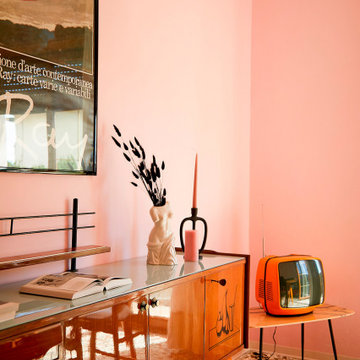
The vision for the living room of this 1960's apartment in Milan was to create a design that reflected the character and age of the property. We kept some of the original features like the beautiful terrazzo floors and some of the existing pieces like the burgundy sofa and the original curtains, and chosen vintage furniture to add an elegant retro vibe, whilst keeping the free-flowing interiors light and airy. The artwork is an homage to surrealism and the 1970's orange TV brightens up the space with a splash of vivid colour against the shell-pink walls.
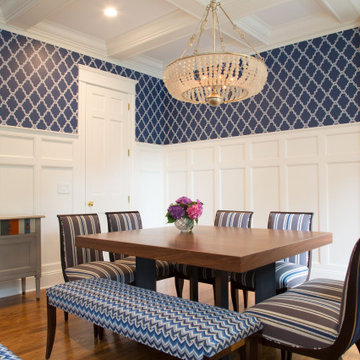
This NYC home designed by our Long Island studio showcases an interplay of blue-and-white prints, textured rugs, patterned wallpaper, and dramatic lighting.
---
Project designed by Long Island interior design studio Annette Jaffe Interiors. They serve Long Island including the Hamptons, as well as NYC, the tri-state area, and Boca Raton, FL.
For more about Annette Jaffe Interiors, click here: https://annettejaffeinteriors.com/
To learn more about this project, click here:
https://annettejaffeinteriors.com/residential-portfolio/grand-colonial
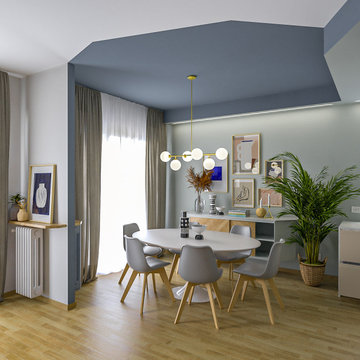
Liadesign
Ejemplo de comedor contemporáneo de tamaño medio abierto con paredes multicolor y suelo de madera clara
Ejemplo de comedor contemporáneo de tamaño medio abierto con paredes multicolor y suelo de madera clara

Imagen de comedor clásico con paredes multicolor, suelo de madera oscura, machihembrado y papel pintado
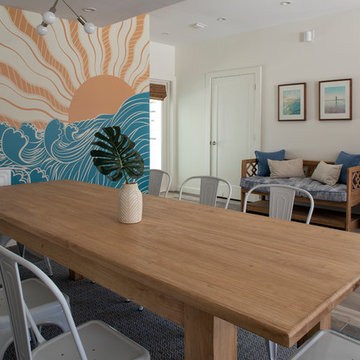
Photo by Jack Gardner Photography
Foto de comedor vintage de tamaño medio con paredes multicolor, suelo de baldosas de cerámica y suelo marrón
Foto de comedor vintage de tamaño medio con paredes multicolor, suelo de baldosas de cerámica y suelo marrón
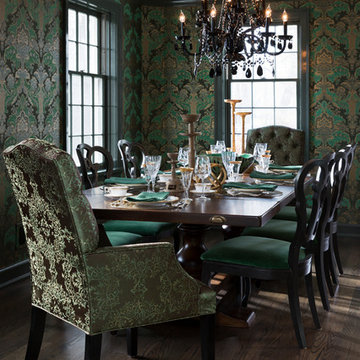
Ryan Hainey
Modelo de comedor tradicional de tamaño medio cerrado sin chimenea con paredes multicolor, suelo marrón y suelo de madera oscura
Modelo de comedor tradicional de tamaño medio cerrado sin chimenea con paredes multicolor, suelo marrón y suelo de madera oscura
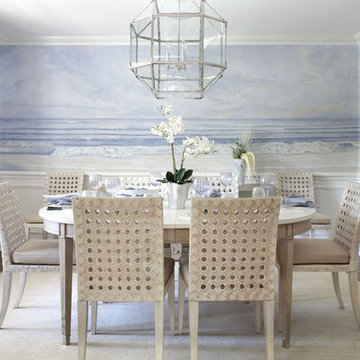
Ejemplo de comedor costero cerrado sin chimenea con paredes multicolor, suelo de madera en tonos medios y suelo marrón
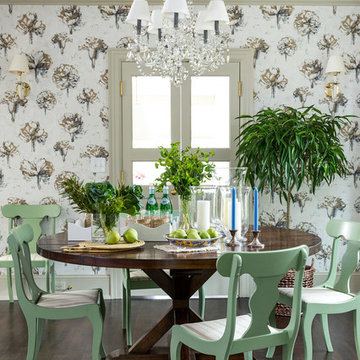
Full-scale interior design, architectural consultation, kitchen design, bath design, furnishings selection and project management for a home located in the historic district of Chapel Hill, North Carolina. The home features a fresh take on traditional southern decorating, and was included in the March 2018 issue of Southern Living magazine.
Read the full article here: https://www.southernliving.com/home/remodel/1930s-colonial-house-remodel
Photo by: Anna Routh
6.002 fotos de comedores con paredes rosas y paredes multicolor
5
