257 fotos de comedores con paredes negras y todos los tratamientos de pared
Filtrar por
Presupuesto
Ordenar por:Popular hoy
141 - 160 de 257 fotos
Artículo 1 de 3
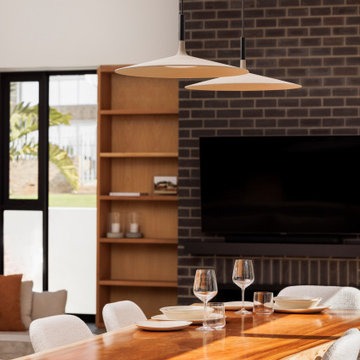
A live edge dining table with two pendant lights over it. The living room in the background with a black brick fireplace and built-in display shelf. A sunken living room with black windows.
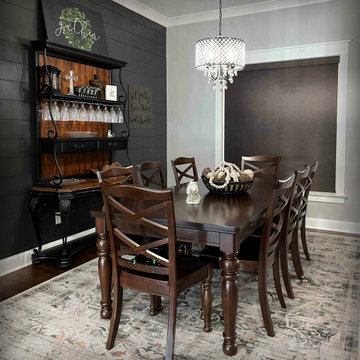
Contemporary and Casual combine in this Lake Guntersville home. Room darkening roller shades for the areas where required. While effectively reducing heat and glare; the amazing lake view remains open in with solar roller shades. A great combination!
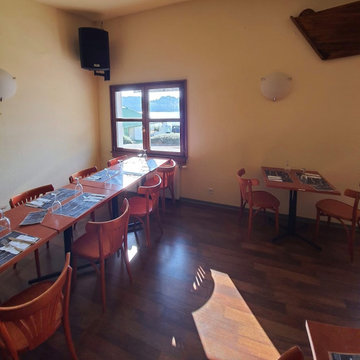
Alors... La déco avant c'était pas trop ça comme vous pouvez le voir!
Le jaune c'était pas très à la mode, enfin surtout celui là en fait, trop passé... Donc on a décidé de partir à 0 et ça ne nous a pas fait peur, bien en contraire...
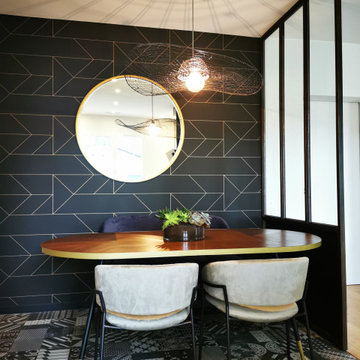
Aménagement et décoration d'un espace séjour cuisine dans une maison de ville à Boé 47.
Nouveau mobilier, papier-peint, couleur murale, suspension et accessoires de décoration.
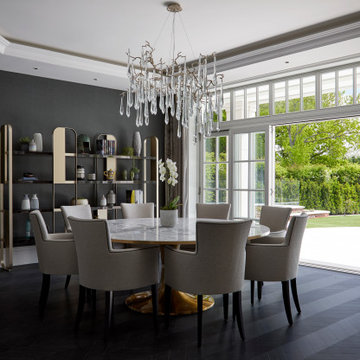
we witness the epitome of sophistication in this formal dining space within the luxurious new build home. The dark walls create a sense of intimacy and drama, providing the perfect backdrop for the elegant chandelier suspended above the dining table. The chandelier adds a touch of grandeur and opulence, casting a warm and inviting glow over the space.
Jeweled tones accentuate the luxurious feel of the space. These tones are echoed in the luxurious finishes throughout the room, from the plush upholstery of the dining chairs to the gleaming metallic accents.
Through the large doors, guests are treated to stunning views of the garden space beyond. The lush greenery and natural light streaming in create a sense of tranquility and connection to the outdoors, enhancing the dining experience and adding to the overall sense of luxury and refinement.
Together, these design elements come to create a formal dining space that exudes elegance, sophistication, and understated glamour—a true centerpiece of the luxurious newly built home.
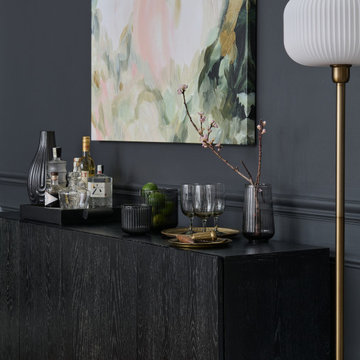
Beautiful dining room with high ceilings and lounge areas
Imagen de comedor clásico renovado grande cerrado con paredes negras, suelo de madera en tonos medios y panelado
Imagen de comedor clásico renovado grande cerrado con paredes negras, suelo de madera en tonos medios y panelado
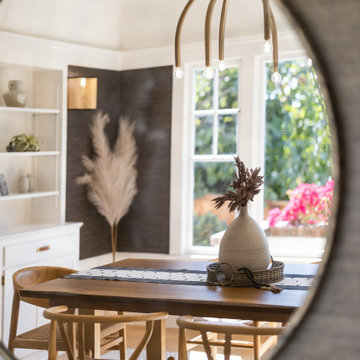
Located in one of the Bay Area's finest neighborhoods and perched in the sky, this stately home is bathed in sunlight and offers vistas of magnificent palm trees. The grand foyer welcomes guests, or casually enter off the laundry/mud room. New contemporary touches balance well with charming original details. The 2.5 bathrooms have all been refreshed. The updated kitchen - with its large picture window to the backyard - is refined and chic. And with a built-in home office area, the kitchen is also functional. Fresh paint and furnishings throughout the home complete the updates.
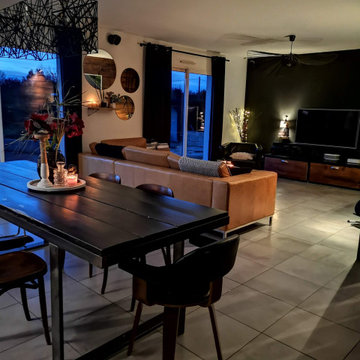
Les maisons traditionnelles ont indéniablement beaucoup d'avantage et sont souvent très facile à vivre au quotidien car bien pensé.
Cependant, selon moi, elles manquent souvent de caractère et d'individualité.
Le projet ici est de donner du style et une ambiance rétro et chaleureuse à la maison.
Le fil conducteur dans toute les pièces de vie de la maison, sera le noir et le bois accentué par le métal.
Meubles chinés et relookés, des diy pour une maison unique.
JLDécorr by Jeanne Pezeril
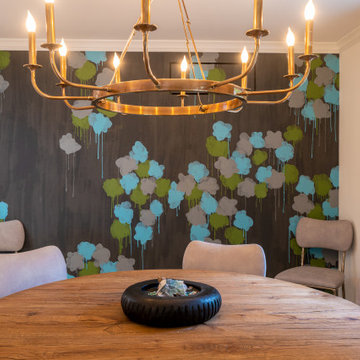
Refined transitional historic home in Brookside, Kansas City, MO — designed by Buck Wimberly at ULAH Interiors + Design. Luxe dining room with custom Porter Teleo wall covering.
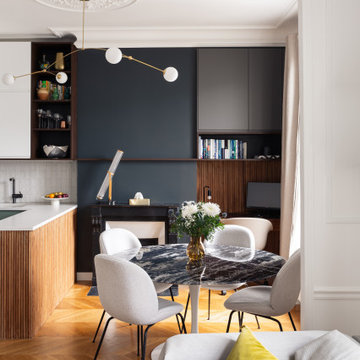
Les conduits de cheminées sont souvent perçus comme une contrainte. Nous aimons les travailler comme des atouts. Dans ce projet, ils font la transition entre deux usages.
La peinture anthracite apporte de la profondeur. L'étagère en noyer fait le lien entre les niches de la cuisine et les rangements hauts du bureau.
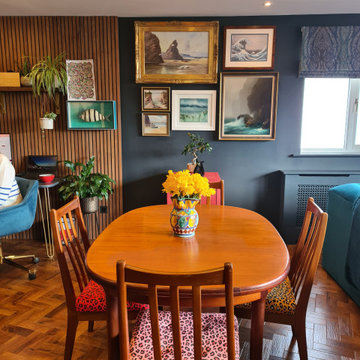
Foto de comedor bohemio pequeño abierto con paredes negras, suelo de madera en tonos medios y madera
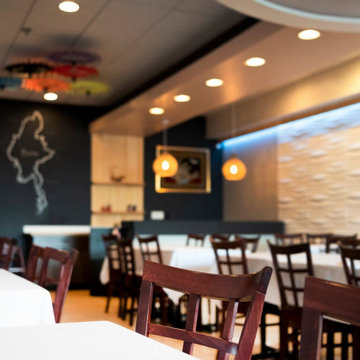
Ejemplo de comedor clásico renovado pequeño abierto con paredes negras, suelo de baldosas de cerámica, suelo beige, bandeja y panelado
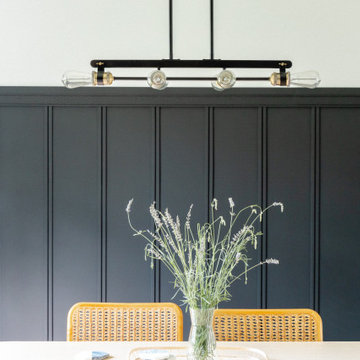
Imagen de comedor clásico con paredes negras, suelo de madera clara, suelo gris y panelado

アイデザインホームは、愛する家族が思い描く、マイホームの夢をかなえる「安全・安心・快適で、家族の夢がかなう完全自由設計」を、「うれしい適正価格」で。「限りある予算でデザイン住宅を」をコンセプトに、広島・福山・大阪・岐阜・愛知・三重でみなさまのマイホームの実現をサポートしていきます。
Modelo de comedor de cocina pequeño con paredes negras, suelo de madera oscura, papel pintado y papel pintado
Modelo de comedor de cocina pequeño con paredes negras, suelo de madera oscura, papel pintado y papel pintado
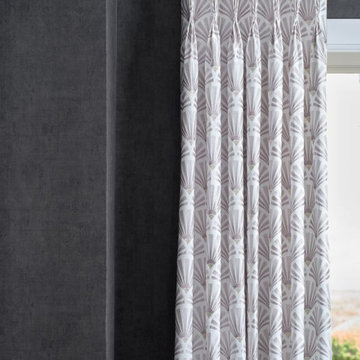
Modelo de comedor tradicional renovado de tamaño medio cerrado con paredes negras, suelo vinílico, suelo beige y papel pintado
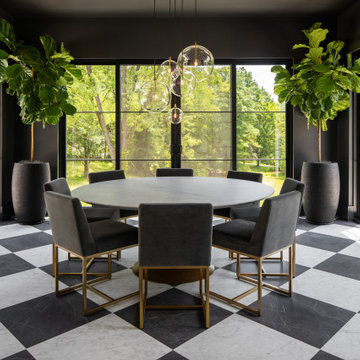
Modelo de comedor tradicional renovado grande con con oficina, paredes negras, suelo de mármol, suelo negro, vigas vistas y papel pintado
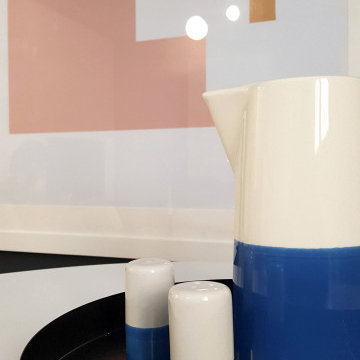
«Le Bellini» Rénovation et décoration d’un appartement de 44 m2 destiné à la location de tourisme à Strasbourg (67)
Imagen de comedor bohemio de tamaño medio abierto con paredes negras, suelo de madera clara, suelo beige y madera
Imagen de comedor bohemio de tamaño medio abierto con paredes negras, suelo de madera clara, suelo beige y madera
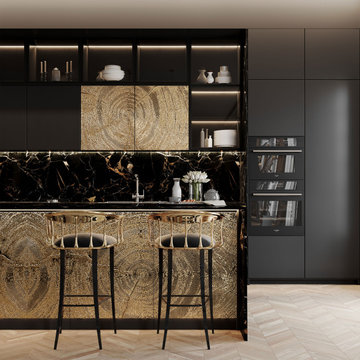
Foto de comedor abovedado minimalista con paredes negras, suelo de madera clara, chimenea de doble cara, marco de chimenea de piedra, suelo beige y machihembrado
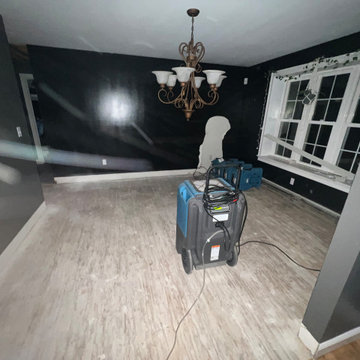
Diseño de comedor campestre con paredes negras, suelo de baldosas de cerámica, suelo negro y boiserie
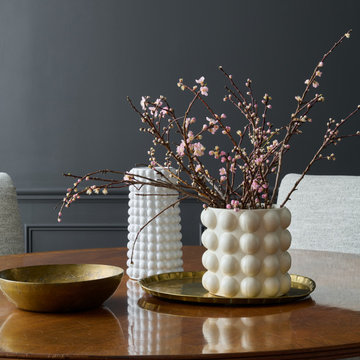
Beautiful dining room with high ceilings and lounge areas
Modelo de comedor tradicional renovado grande cerrado con paredes negras, suelo de madera en tonos medios y panelado
Modelo de comedor tradicional renovado grande cerrado con paredes negras, suelo de madera en tonos medios y panelado
257 fotos de comedores con paredes negras y todos los tratamientos de pared
8