126 fotos de comedores con paredes negras y todos los diseños de techos
Filtrar por
Presupuesto
Ordenar por:Popular hoy
61 - 80 de 126 fotos
Artículo 1 de 3
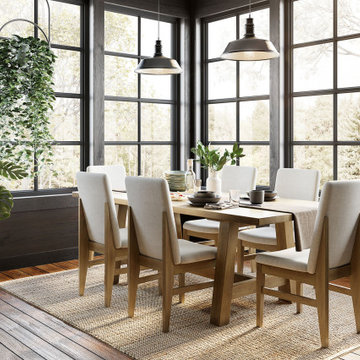
Diseño de comedor actual de tamaño medio cerrado sin chimenea con paredes negras, suelo de madera en tonos medios, suelo marrón, madera y madera
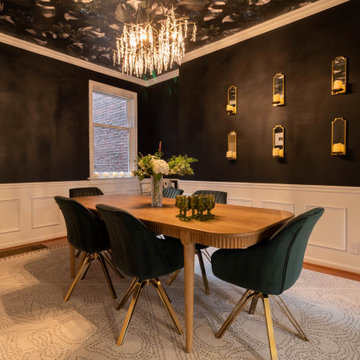
Ejemplo de comedor de cocina clásico renovado de tamaño medio con suelo de madera en tonos medios, suelo marrón, papel pintado y paredes negras
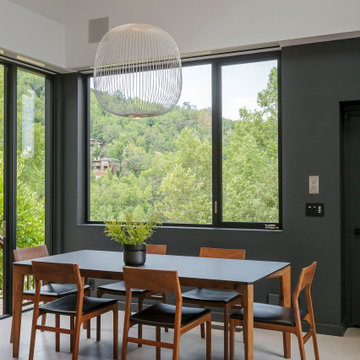
Diseño de comedor de cocina abovedado moderno con paredes negras, suelo de baldosas de porcelana y suelo gris
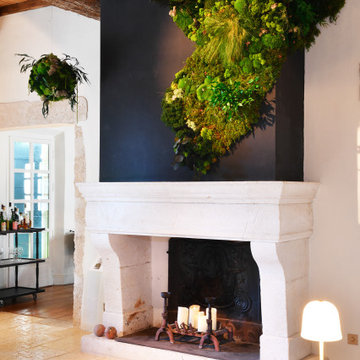
Ejemplo de comedor contemporáneo con paredes negras, marco de chimenea de madera, madera y madera
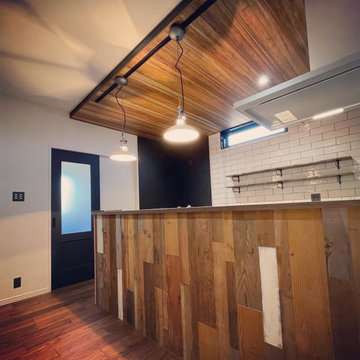
Modelo de comedor blanco industrial de tamaño medio abierto sin chimenea con paredes negras, suelo de madera oscura, suelo marrón, madera y ladrillo
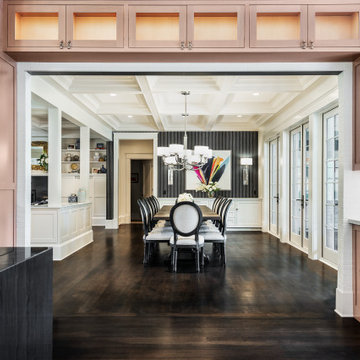
Photo by Kirsten Robertson.
Foto de comedor tradicional extra grande cerrado con paredes negras, suelo de madera oscura, casetón y papel pintado
Foto de comedor tradicional extra grande cerrado con paredes negras, suelo de madera oscura, casetón y papel pintado
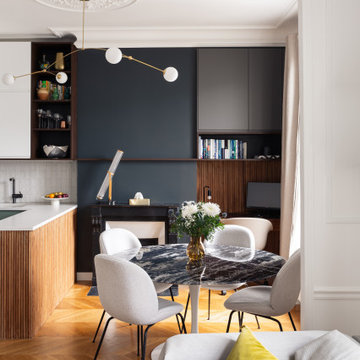
Les conduits de cheminées sont souvent perçus comme une contrainte. Nous aimons les travailler comme des atouts. Dans ce projet, ils font la transition entre deux usages.
La peinture anthracite apporte de la profondeur. L'étagère en noyer fait le lien entre les niches de la cuisine et les rangements hauts du bureau.
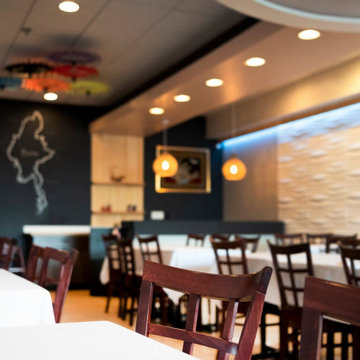
Ejemplo de comedor clásico renovado pequeño abierto con paredes negras, suelo de baldosas de cerámica, suelo beige, bandeja y panelado
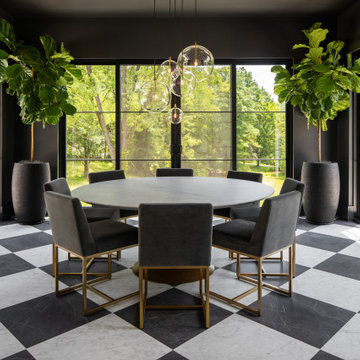
Modelo de comedor tradicional renovado grande con con oficina, paredes negras, suelo de mármol, suelo negro, vigas vistas y papel pintado
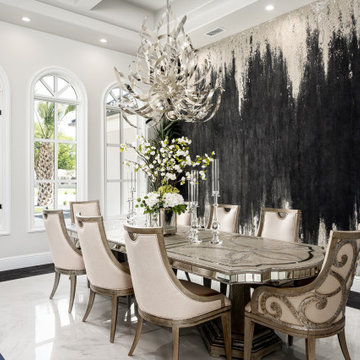
We love this formal dining room's arched windows, coffered ceiling, and marble floors.
Modelo de comedor de cocina minimalista extra grande con paredes negras, suelo de mármol, suelo blanco y casetón
Modelo de comedor de cocina minimalista extra grande con paredes negras, suelo de mármol, suelo blanco y casetón

アイデザインホームは、愛する家族が思い描く、マイホームの夢をかなえる「安全・安心・快適で、家族の夢がかなう完全自由設計」を、「うれしい適正価格」で。「限りある予算でデザイン住宅を」をコンセプトに、広島・福山・大阪・岐阜・愛知・三重でみなさまのマイホームの実現をサポートしていきます。
Modelo de comedor de cocina pequeño con paredes negras, suelo de madera oscura, papel pintado y papel pintado
Modelo de comedor de cocina pequeño con paredes negras, suelo de madera oscura, papel pintado y papel pintado
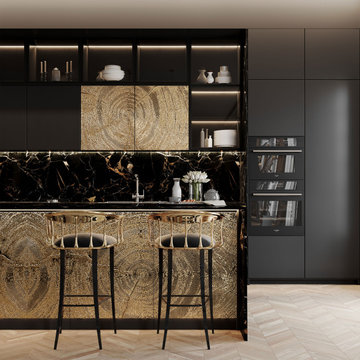
Foto de comedor abovedado minimalista con paredes negras, suelo de madera clara, chimenea de doble cara, marco de chimenea de piedra, suelo beige y machihembrado
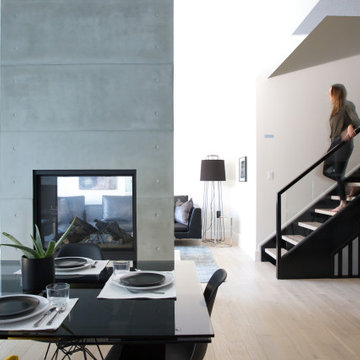
Diseño de comedor de cocina abovedado escandinavo de tamaño medio con paredes negras, suelo de madera clara, chimenea de doble cara, marco de chimenea de hormigón y suelo marrón
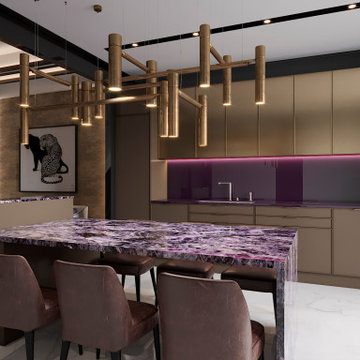
Кухня-Гостиная Выполнена в глубокой натуральной Гамме. С использованием мебели из латуни и американской мебели. Клиентка любитель пантер и леопардов. Сочный фиолетовый вносит цветовой акцент и обогащает все пространство.

The Clear Lake Cottage proposes a simple tent-like envelope to house both program of the summer home and the sheltered outdoor spaces under a single vernacular form.
A singular roof presents a child-like impression of house; rectilinear and ordered in symmetry while playfully skewed in volume. Nestled within a forest, the building is sculpted and stepped to take advantage of the land; modelling the natural grade. Open and closed faces respond to shoreline views or quiet wooded depths.
Like a tent the porosity of the building’s envelope strengthens the experience of ‘cottage’. All the while achieving privileged views to the lake while separating family members for sometimes much need privacy.
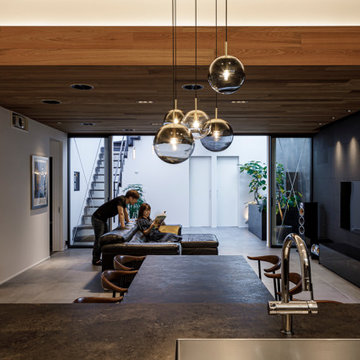
Ejemplo de comedor beige actual grande abierto con paredes negras, suelo de baldosas de porcelana, suelo gris, madera y machihembrado
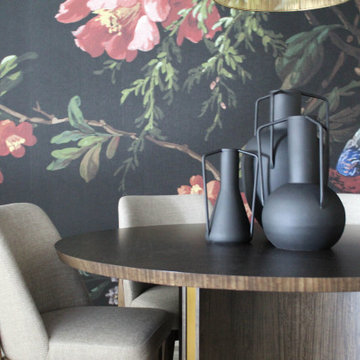
Enter the epitome of refined dining in your formal dining room, where opulence and nature converge against dramatic black accent walls. Adorned with enchanting floral and bird wallpaper, the space exudes an air of timeless elegance. The newly installed espresso-stained beams gracefully traverse the ceiling, adding a touch of architectural grandeur. This juxtaposition of dark accents and vibrant patterns creates a symphony of sophistication, ensuring every meal is a feast for the senses. Your dining room becomes a tableau of taste and texture, inviting guests to savor not only the culinary delights but also the visual feast of exquisite design.
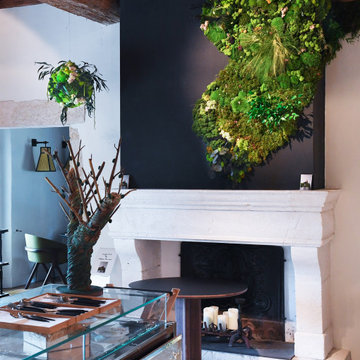
Modelo de comedor contemporáneo con paredes negras, marco de chimenea de madera, madera y madera

定年退職したご夫婦(2人)のための住宅。杉板の味わい深い外壁、内部の厚みのある杉板、柱、梁といった部分の多くを地元の杉材等を採用している。平屋で限られた予算とうこともあったが、ドア、収納なども造作で仕上げている。片流れの形状を活かし、LDKは天井が勾配なりに傾斜していて、吹抜けを経由してロフトと一体的な空間となっている。ご主人の趣味のレコードを吹抜けのあるLDKで楽しめるようにそのような天井高さ+天井板による音の反響を意識して設計している。ロフトの窓からは付近の山並みが見え眺望が良いこともあり、普段は時折、習字の講師をしている奥様の創作(クリエイティブ)な場となっている。外部の庭は家庭菜園をご夫婦で楽しんでいるということもあり、南側にゆったりとした菜園スペースを確保している。天気の良い日は外部縁側で過ごしたり、近所の方との交流の場となっている。深い庇が豪雨や猛暑から室内を守り、適度に過ごしやすい温熱環境に調整してくれる役割を担っている。地域の気候や風土を考え、意匠的にはファサードの外壁に杉板を使う等、伝統的な佇まいに現代的なデザインを取り入れ、暮らしやすい住まいとしている。
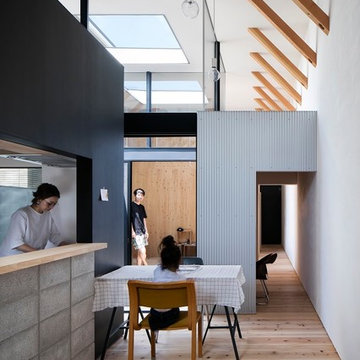
Modelo de comedor blanco industrial con paredes negras, suelo de madera clara, suelo beige y papel pintado
126 fotos de comedores con paredes negras y todos los diseños de techos
4